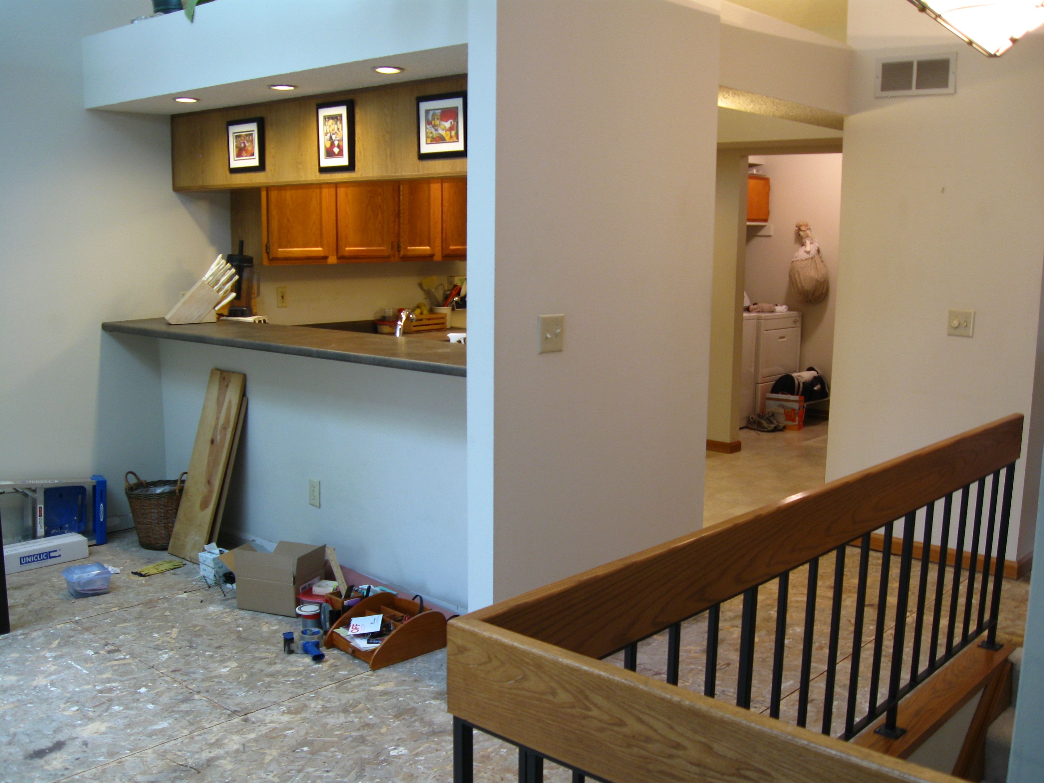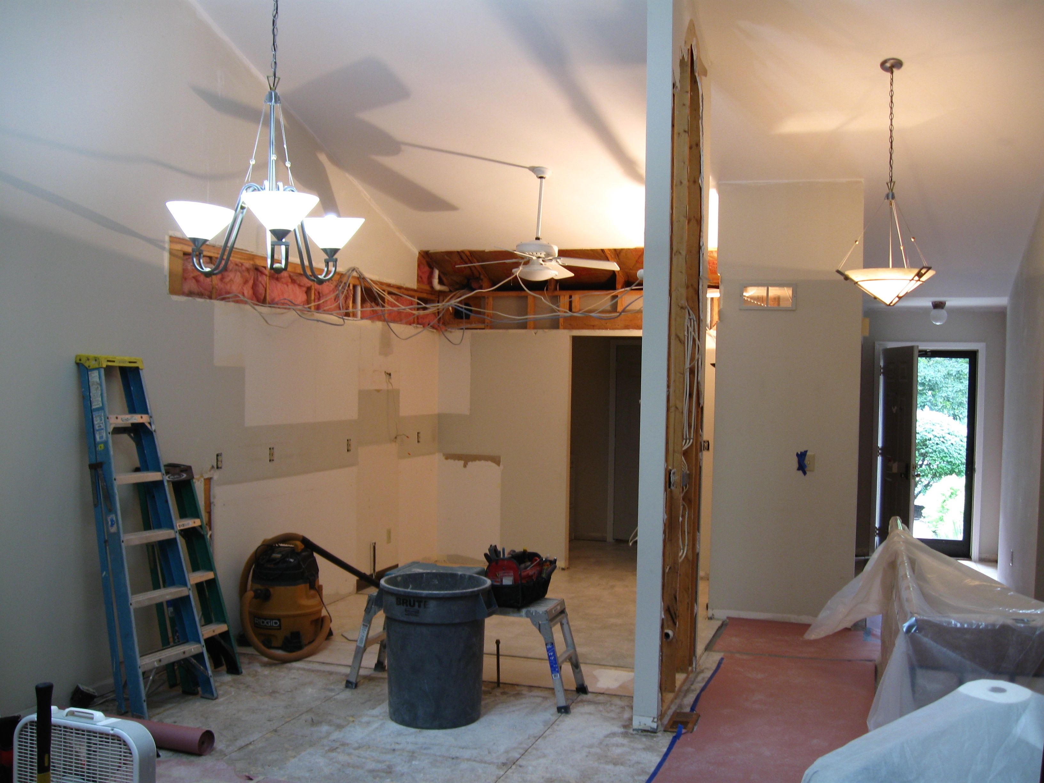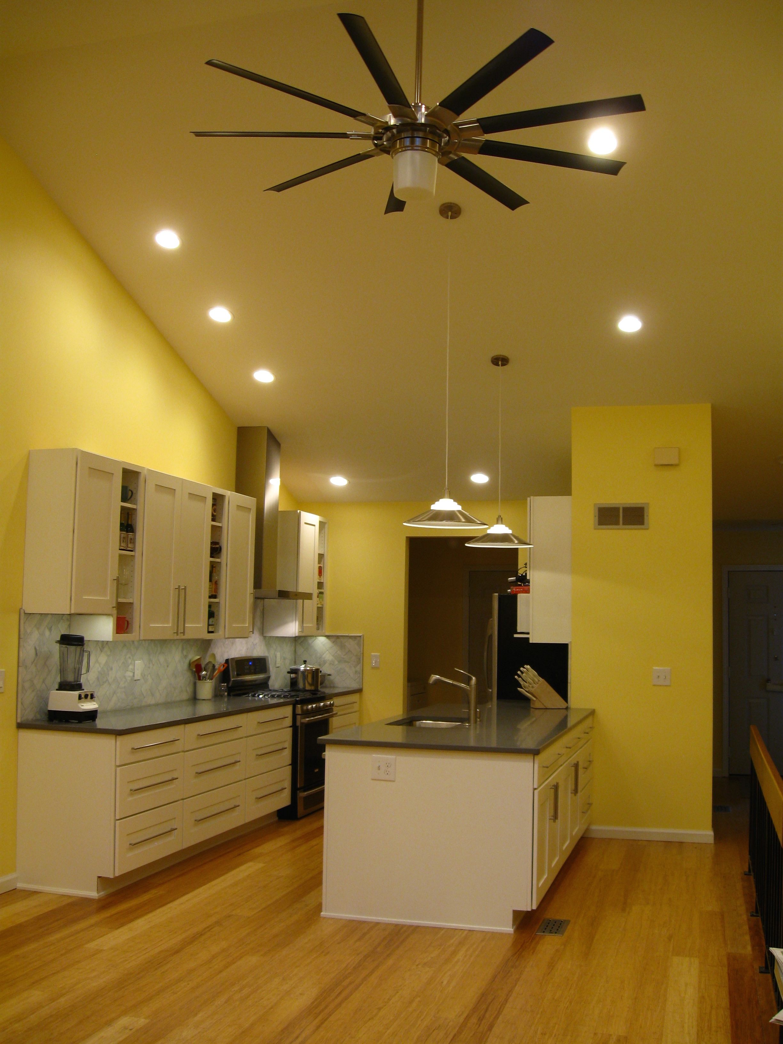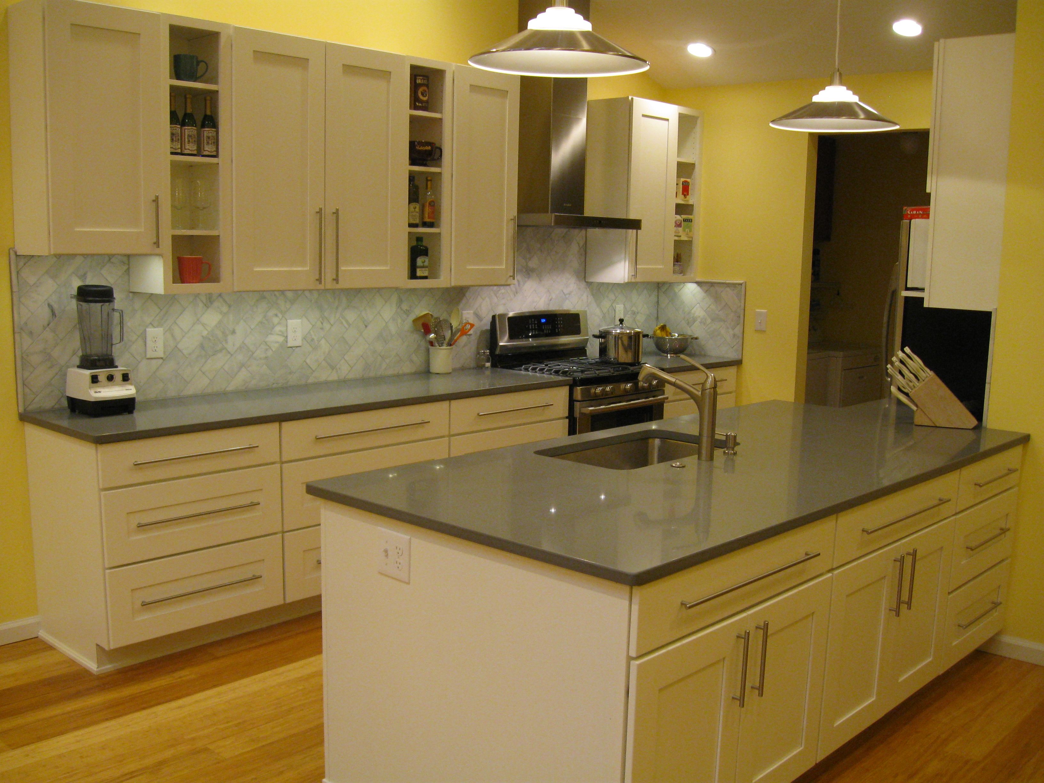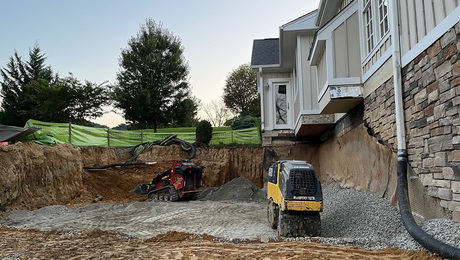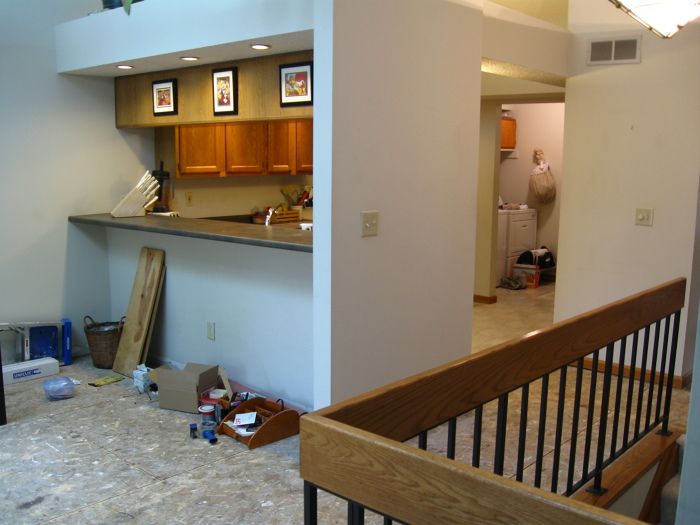
My home is a modest 1,300 sf condominium in Dublin,OH. I did all of the design work myself. To ensure success, I hired a wonderful, experienced contractor, Great Scott Kitchens and Remodeling, LLC., to perform most of the work. The project involved a complete reconfiguration of the kitchen from a dysfunctional and wasteful room into an efficient, highly functional galley that is a chef’s dream. And, this isn’t just eye-candy. This kitchen gets used extensively and has enriched the lives of my wife and me.
In its original configuration, short runs of countertops and poor layout of appliances and fixtures made for poor workflow. A bad combination of quartz halogen and florescent lighting was woefully inadequate. An extensive amount of soffit and a partition wall made the kitchen feel confined and blocked much of the natural light that was available from existing nearby skylights.
Line of sight from the kitchen to the dining and living areas was obscured, and the traffic pattern to the rest of the home was less than ideal.
By converting to a galley, workflow was greatly improved. The space is uncrowded, yet there is little wasted movement regardless of the complexity of the task at hand. Previously, the refrigerator and a cabinet were set-back in a cove. By eliminating the cove and bringing the refrigerator forward and inline with the galley, not only was the kitchen more user friendly, but the old cove space became available and accessible from the other side for use as a 2′ x 5′ drop zone in the foyer. The addition of multiple, recessed, LED can lights in the ceiling, and under cabinet LEDs have eliminated all shortcomings regarding lighting. Removing the partition wall and the soffits allowed for the installation of taller 42″ wall cabinets, and gave the space a more open feel. Natural light from the skylights now flows freely into the kitchen. Furthermore, there is a long run of counter top on one side of the galley, and on the other side, a deep peninsula allows for not only a large work surface, but also contains base cabinets on the back side that open into a transition area. These cabinets are a significant part of the increased storage obtained through the remodeled space.
The extensive use of drawers in the base cabinets has eliminated crouching and digging for needed items in unlighted space. In addition, the galley design has no corner cabinets which notoriously exacerbate the problems inherent is storing and retrieving items from base cabinets with doors and shelves.
