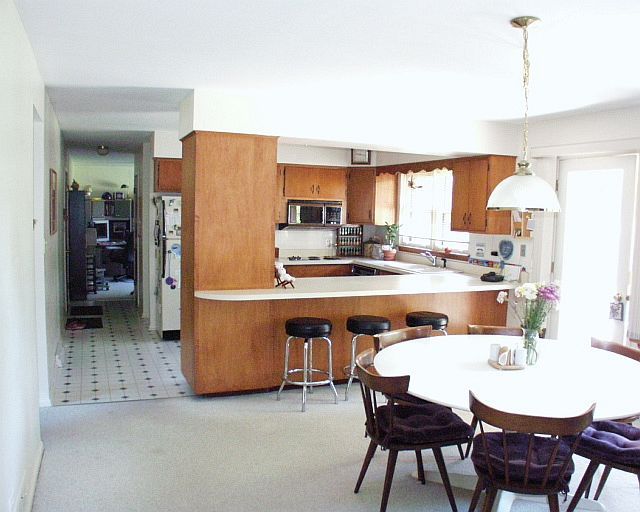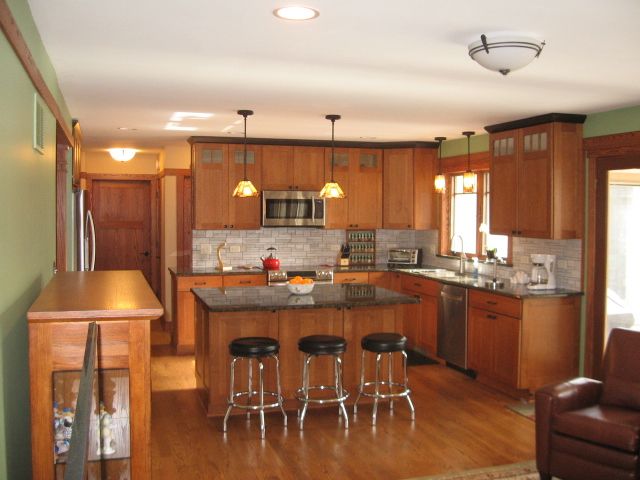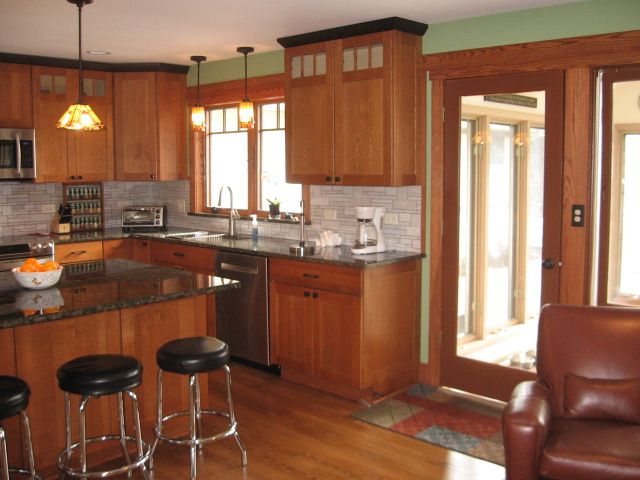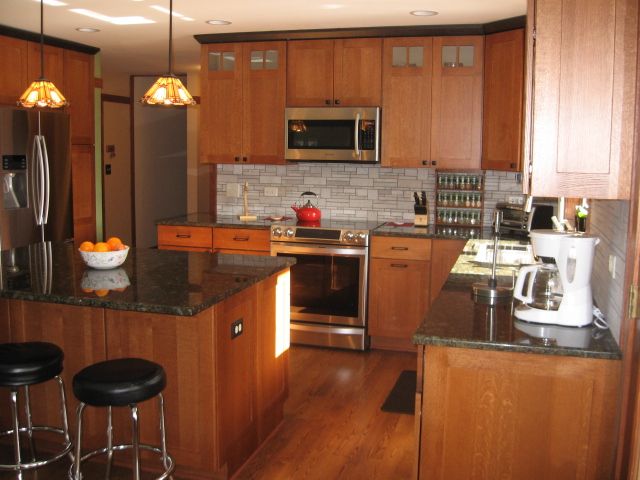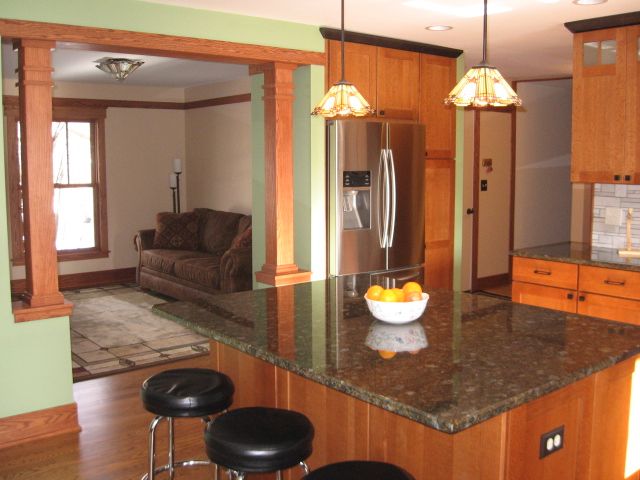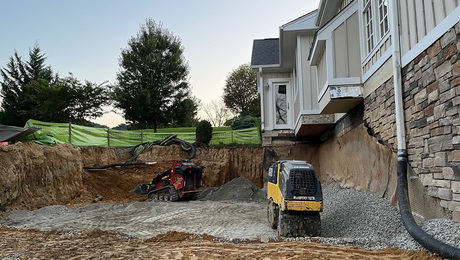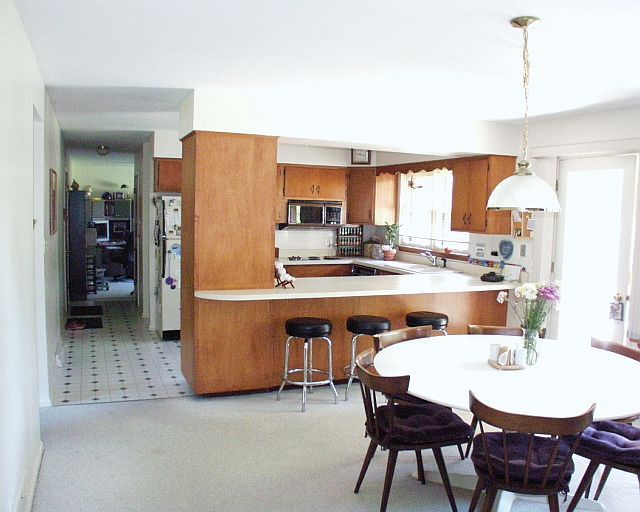
The existing 1960’s kitchen featured double ovens on the end of a long peninsula. This created a visual block as did the refrigerator location at the end of the rear wall. The original U-shaped kitchen was very restrictive. Our goal was to open the space visually to the adjacent family room, gain counter space, and create a better working environment. To tie in with a previous addition the 1960’s simple decor was to take a step back to an earlier time when natural wood finishes and interior architecture would define space. Solutions included relocating the refrigerator to the inside wall by bumping into the dining room space, creating a free-standing island, new quarter-sawn oak cabinets, and opening walls to allow for decorative columns in doorways. New oak flooring, taller base, and continuous oak band trim around rooms helped complete the transformation.
