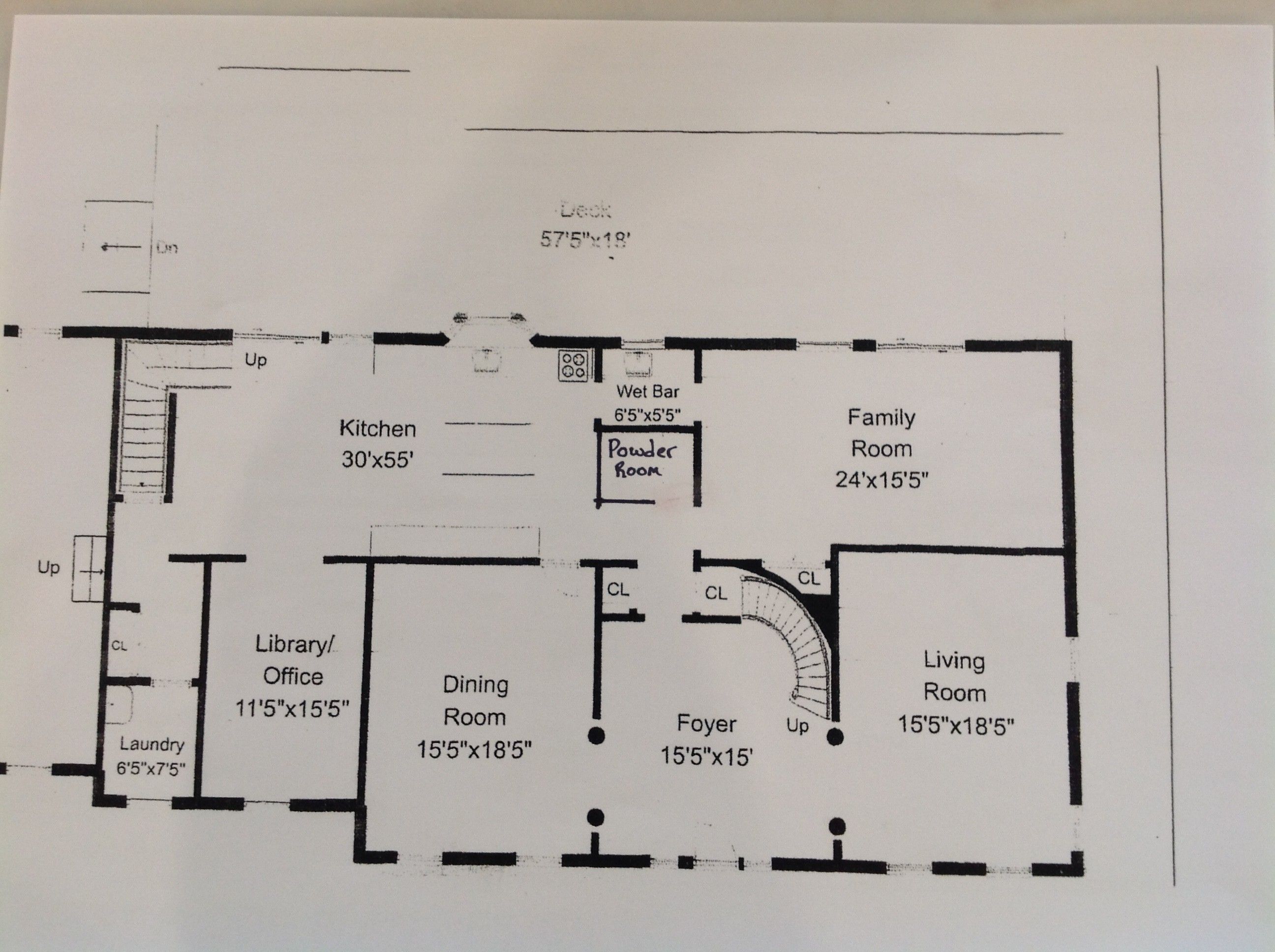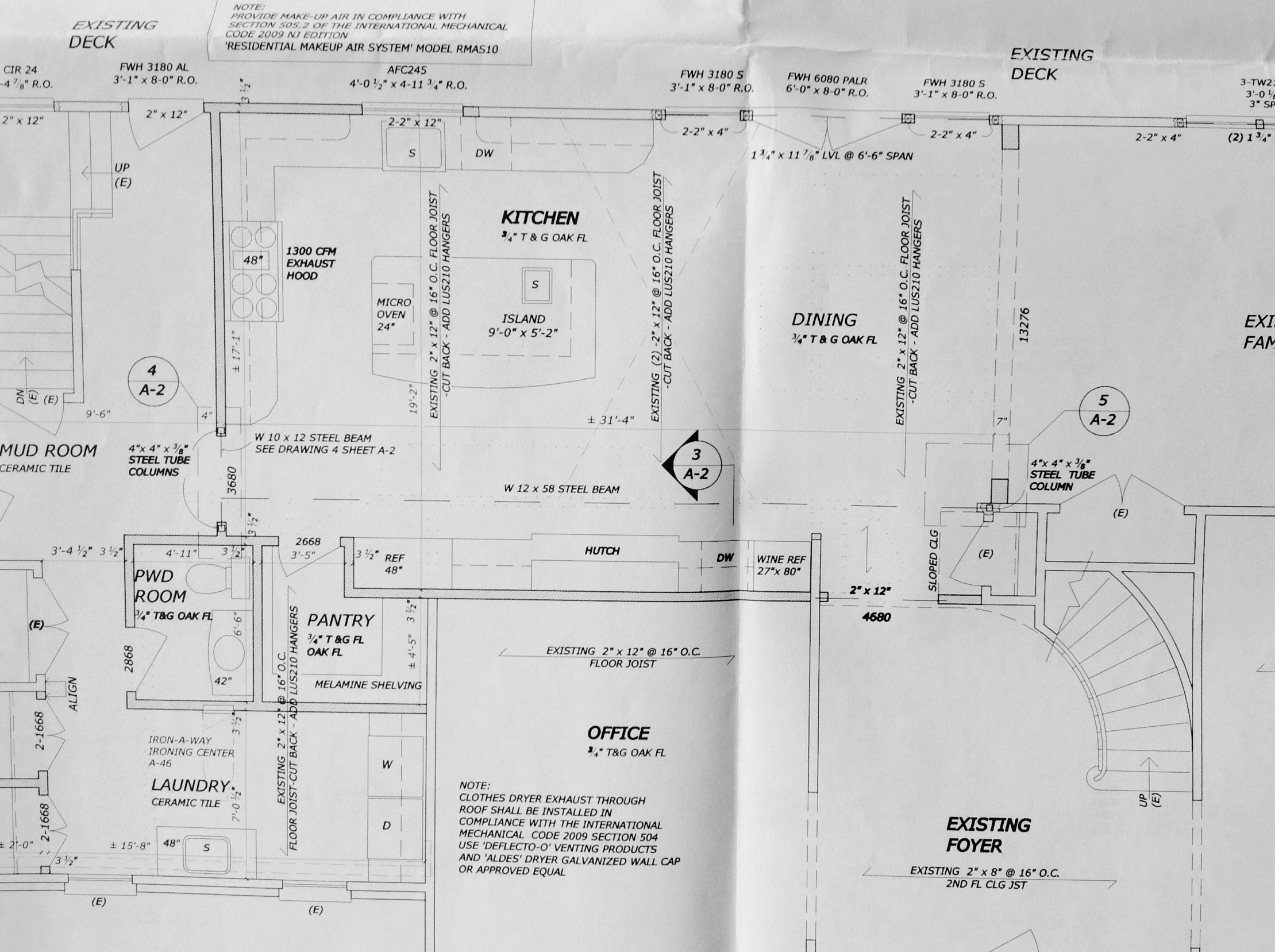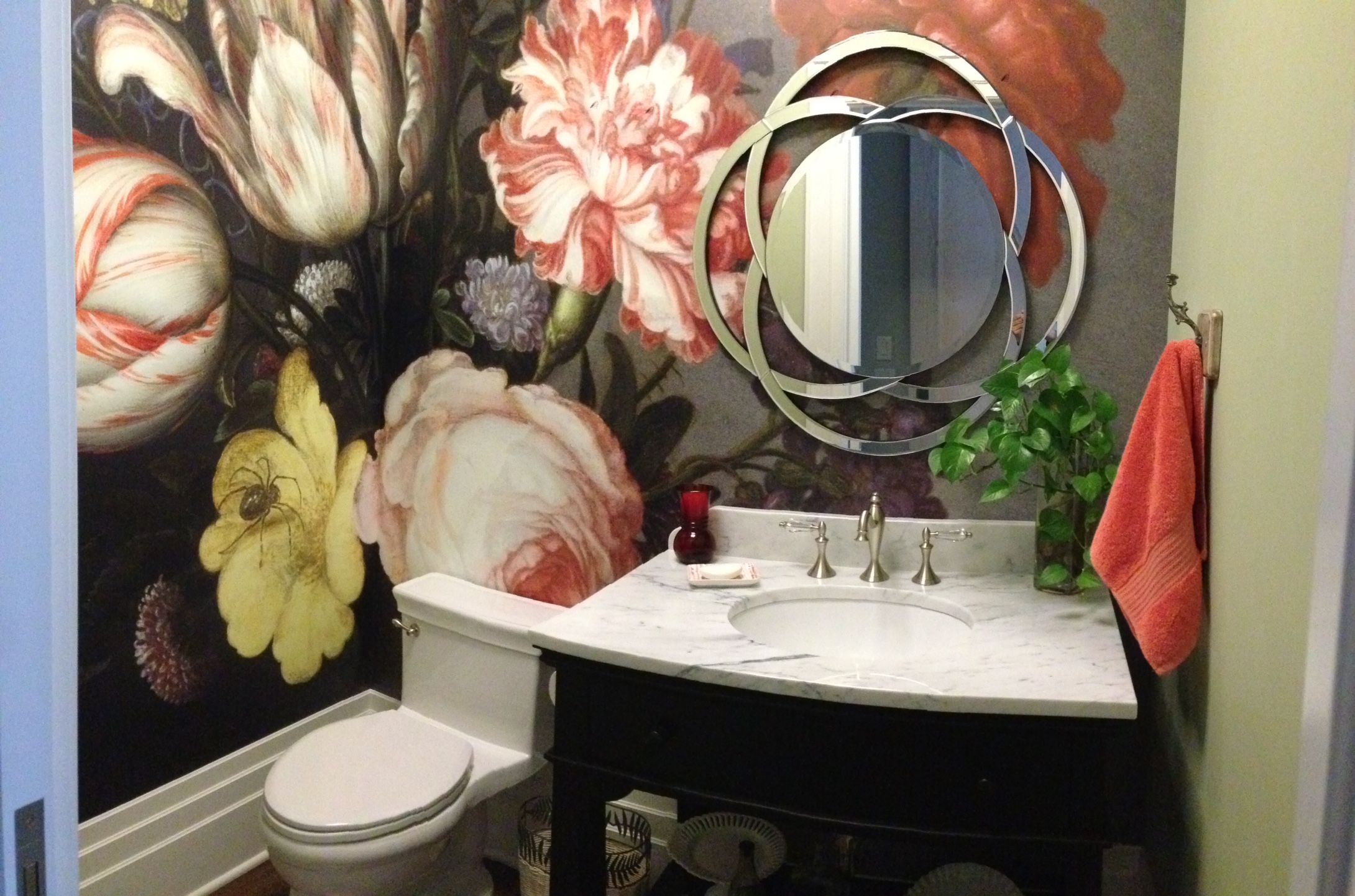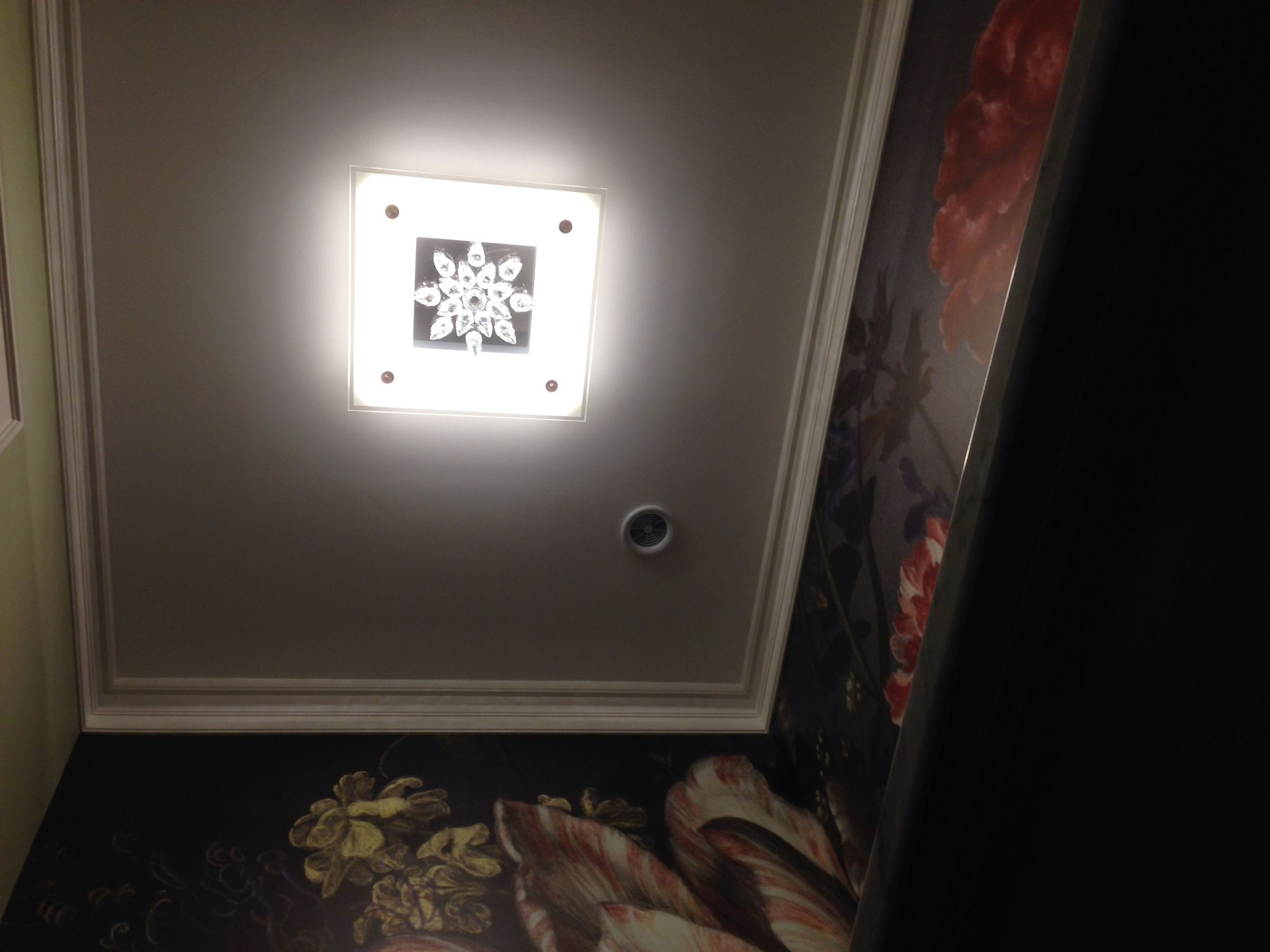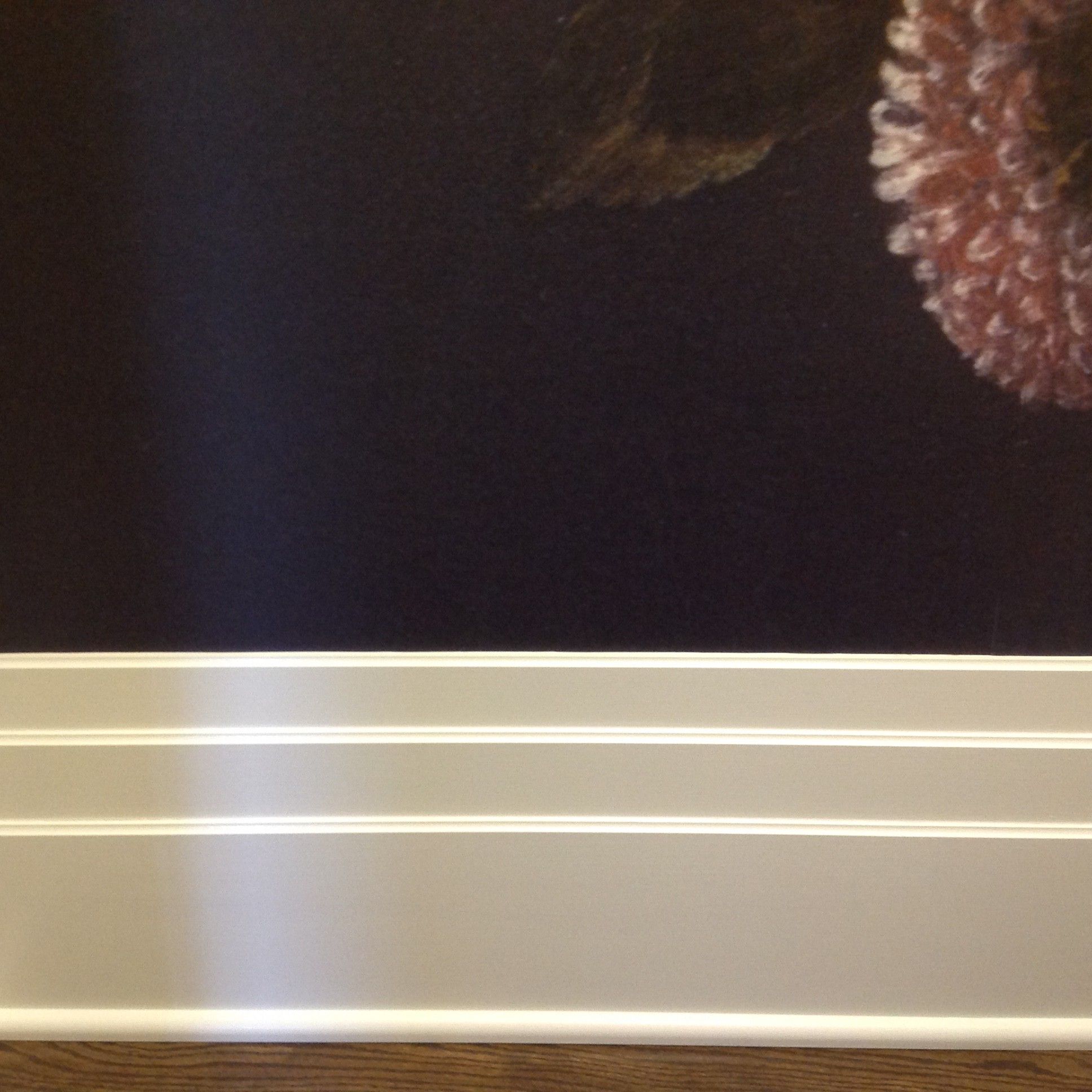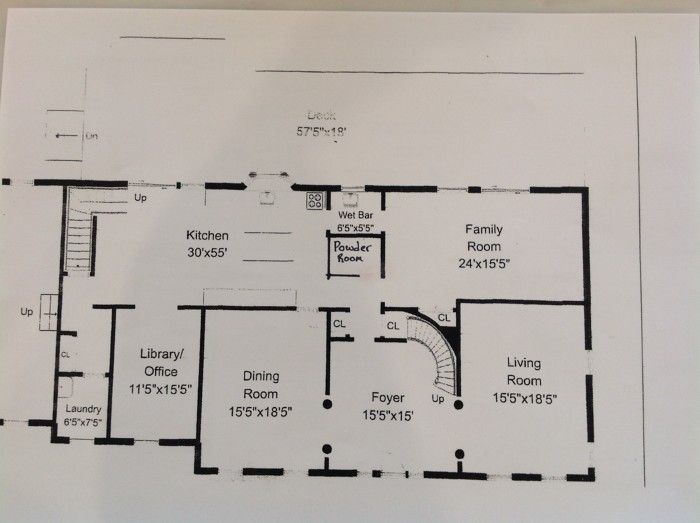
We purchased a beautiful home in Mendham NJ with a dated 1st level floor plan. One of the main problems was the powder room that divided the kitchen and family room. It was also the first room you saw from the front door foyer entrance. We redesigned the first floor, and utilized an awkward room open to the kitchen that was being used as an office, to relocate the powder room. This also allowed us to add a walk in pantry in the kitchen and expand the laundry room. The powder room is now more private and convenient to the garage and deck, while still accessible from the kitchen & family room. We are thrilled with the new location and design.
