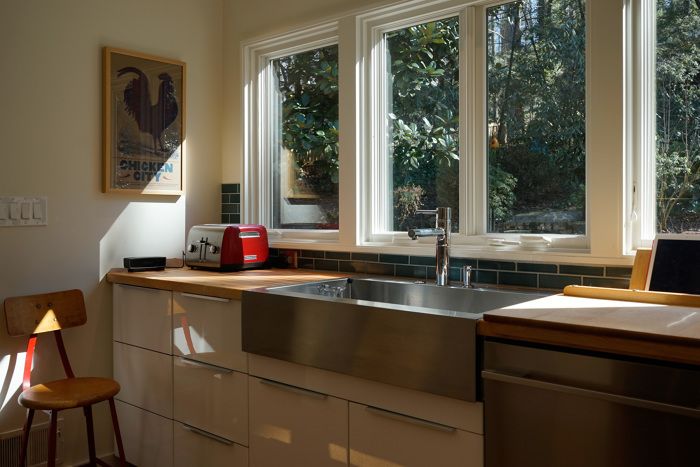
Our goal was to completely renovate the kitchen and bathroom without impacting the Cape Cod architecture of the rest of the house. We kept the renovation entirely within its original parameters and resisted to temptation to make an open plan kitchen that would be detrimental to the integrity of the house. The kitchen remains a discreet room but functions to its fullest potential with a view to the garden and outdoor dining area. Although we did not add square footage we omitted a pass through hallway that was unnecessary and the backyard door was replaced with French doors in the adjacent dining room. Bathroom fixtures were moved around allowing for another 18″ of depth in the kitchen.
The new windows allow for high quality daylight while the 12 watt LED recessed fixtures efficiently light the kitchen at night. Cork flooring and butcher block countertops are in keeping with the simplicity of wood floors and plaster walls in the original house.
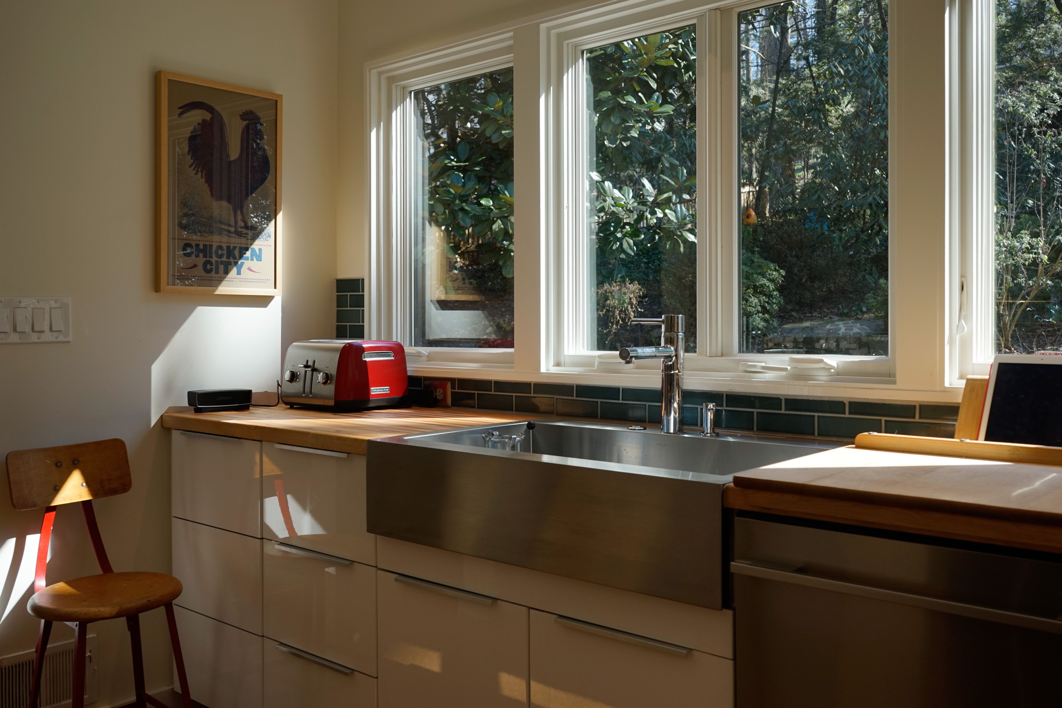
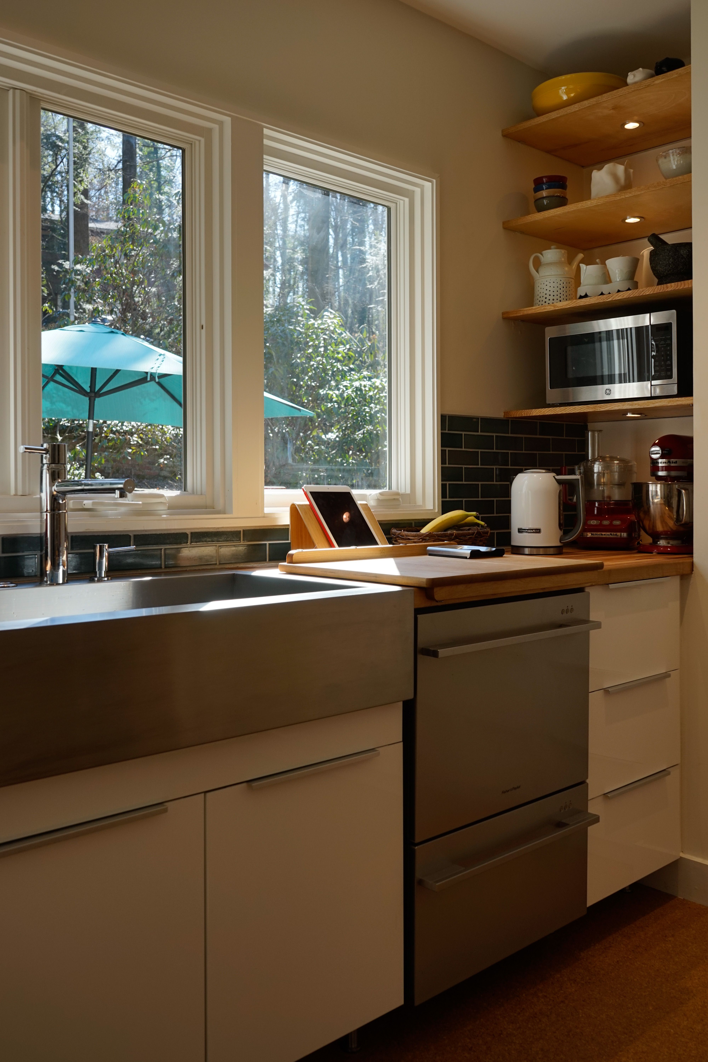
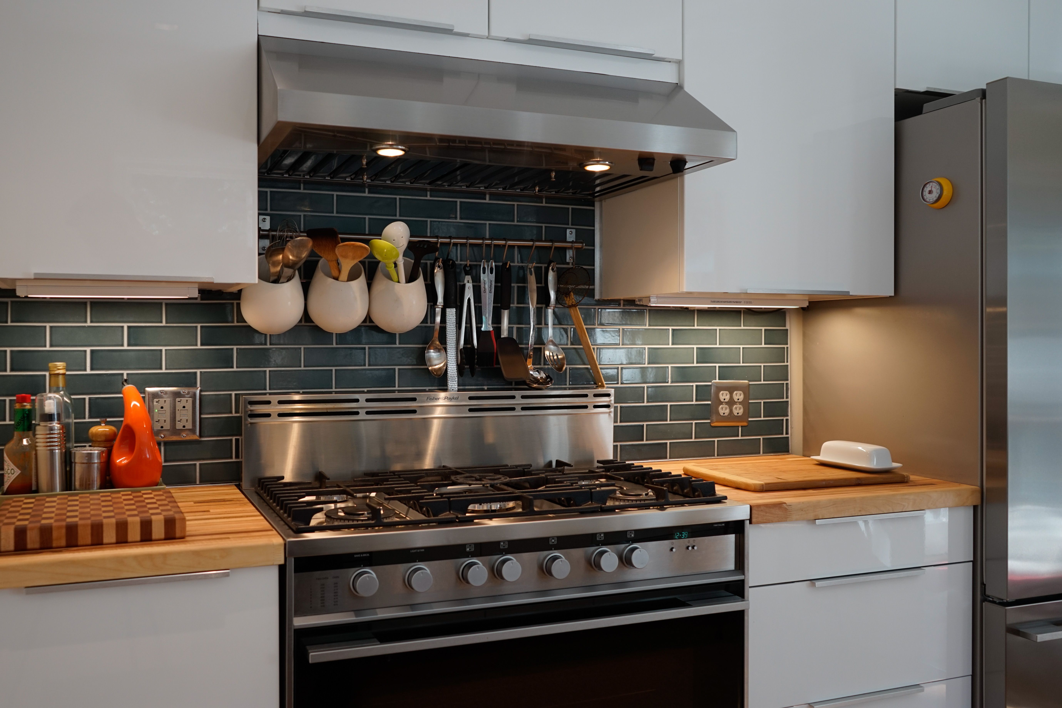
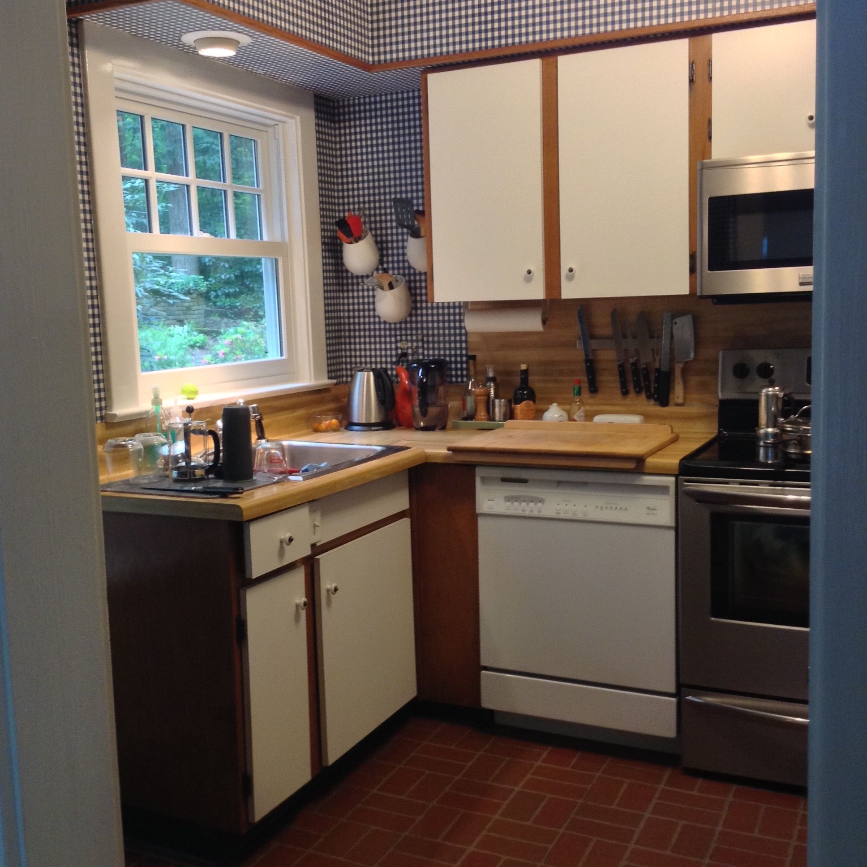
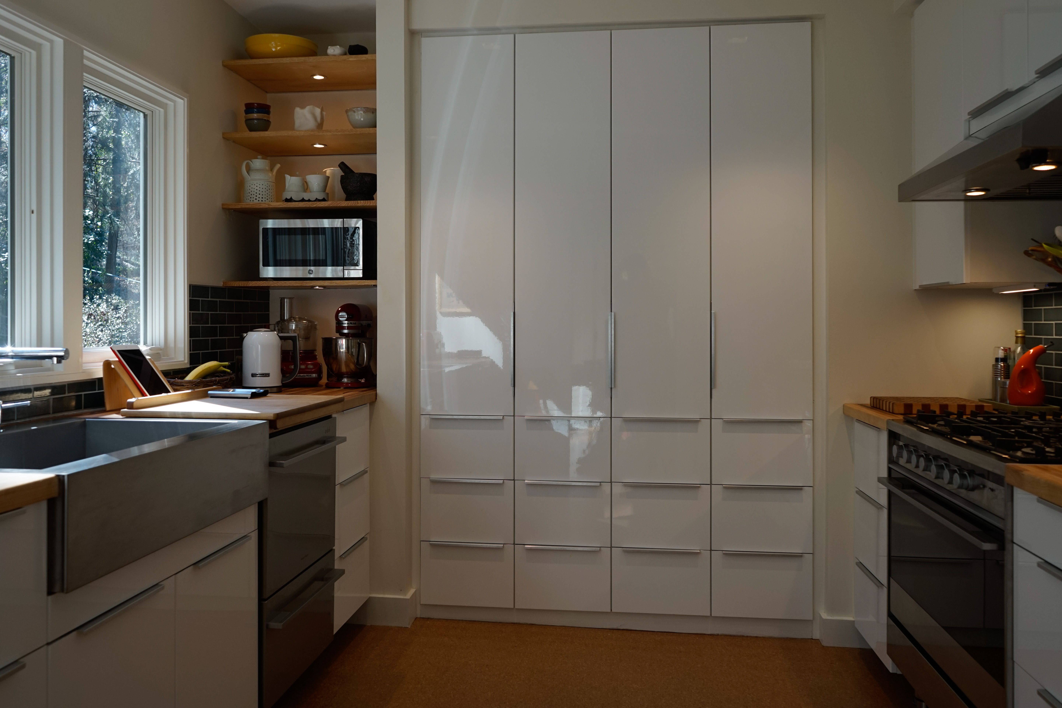























View Comments
nice one