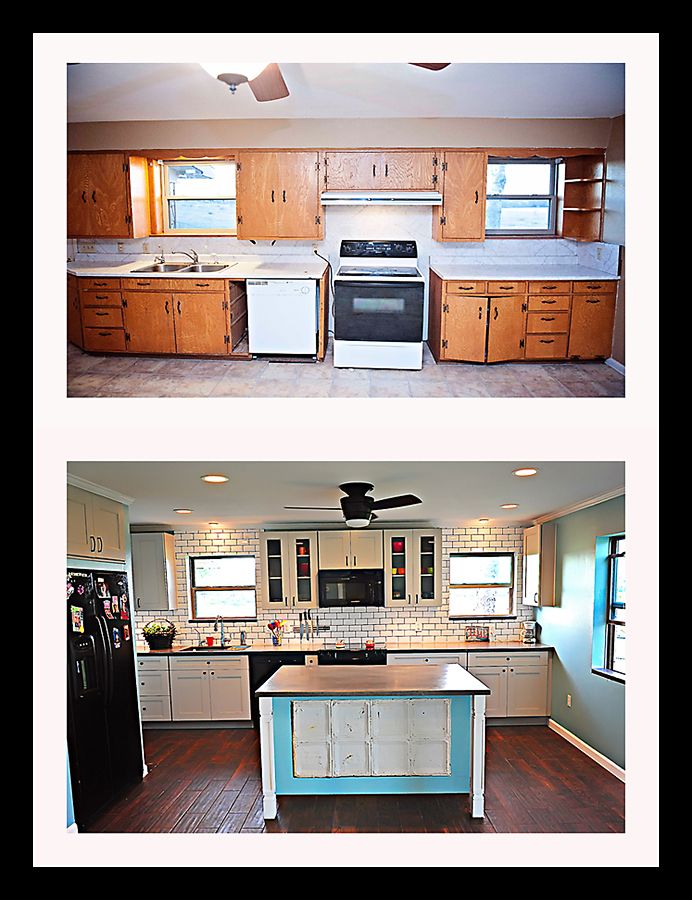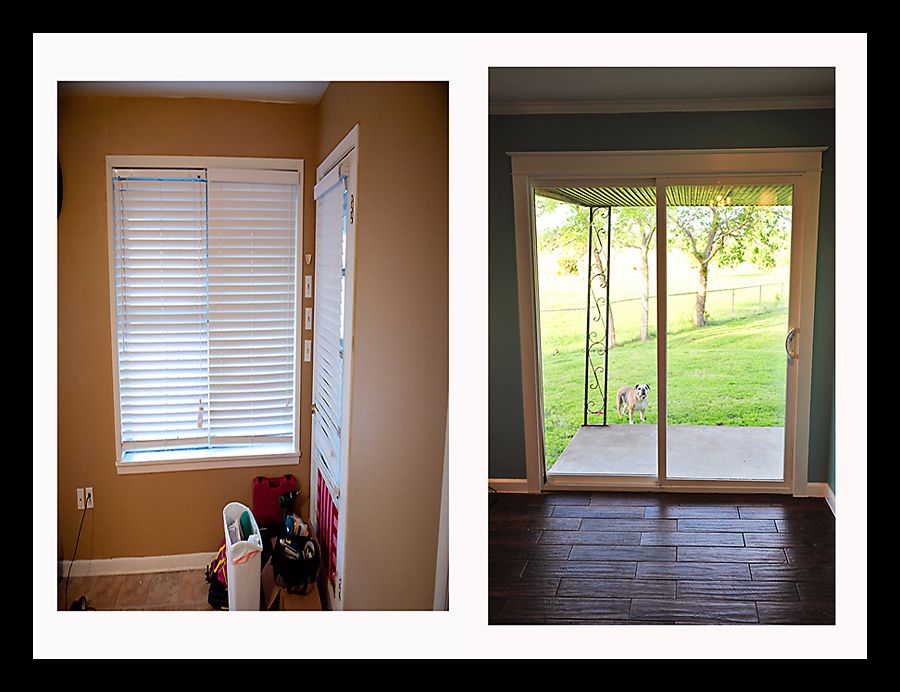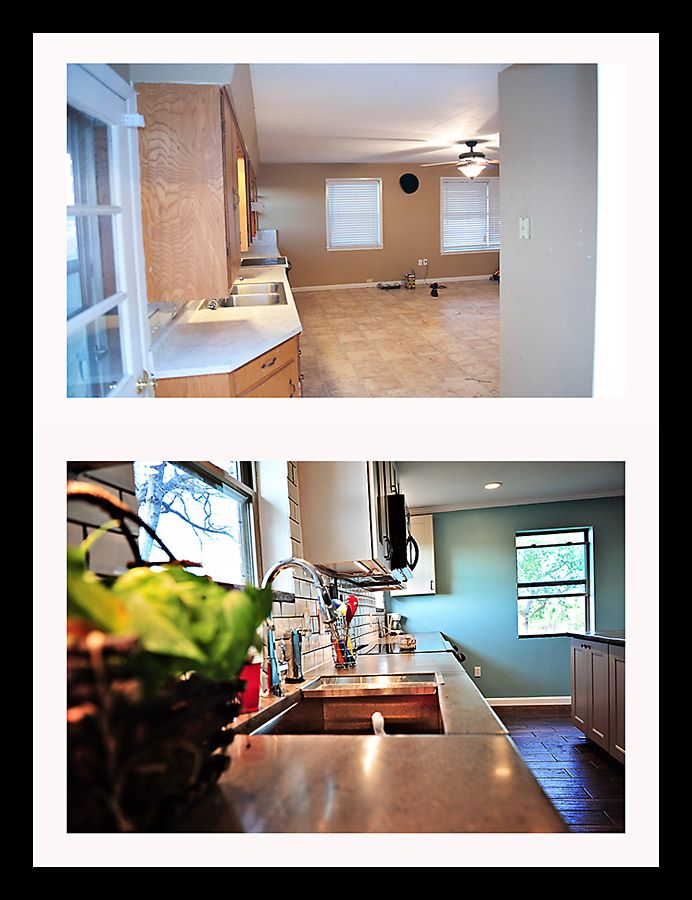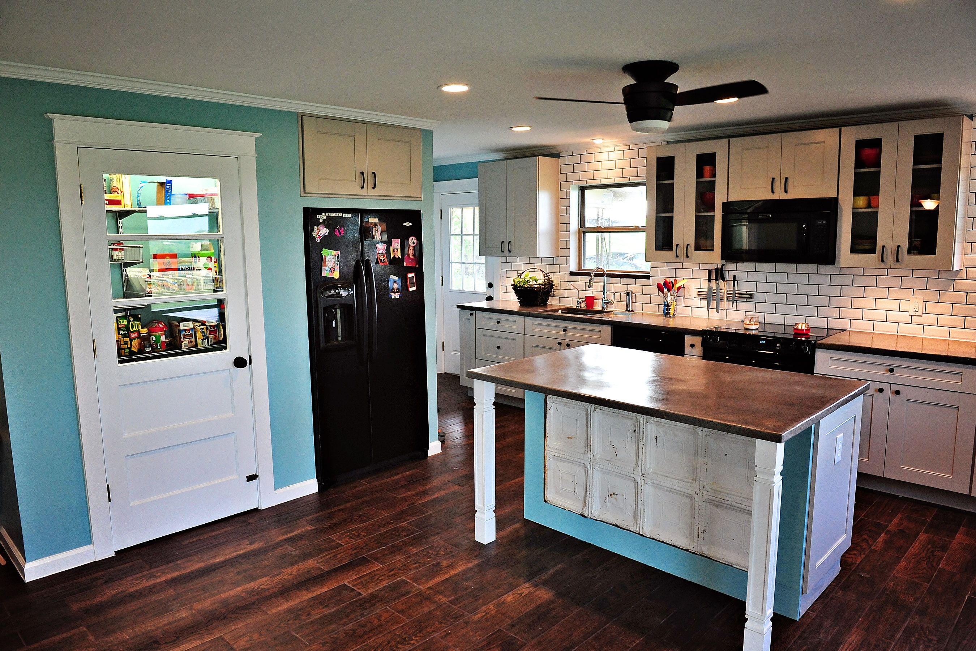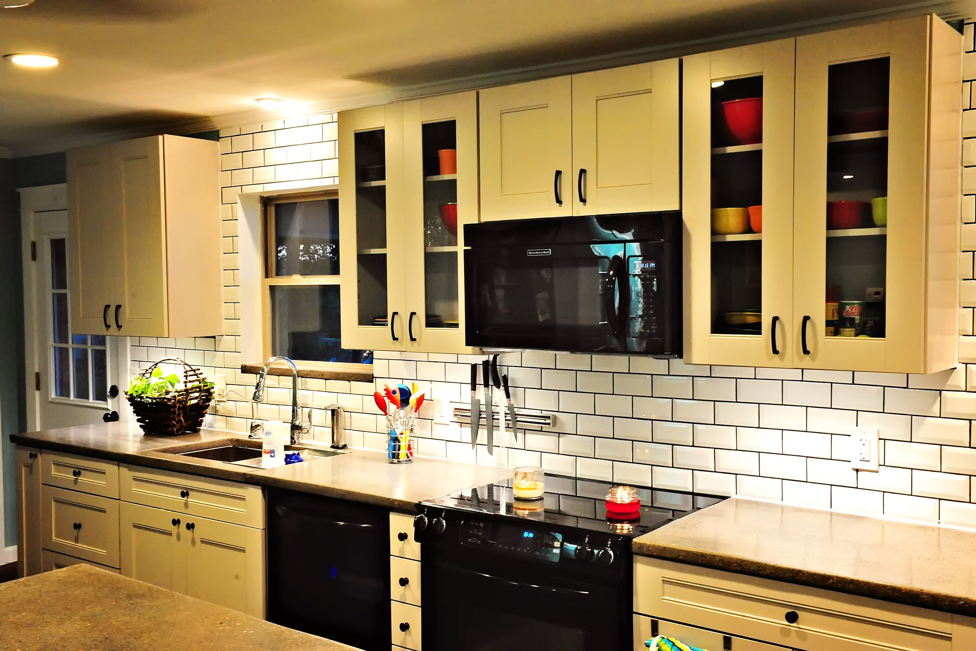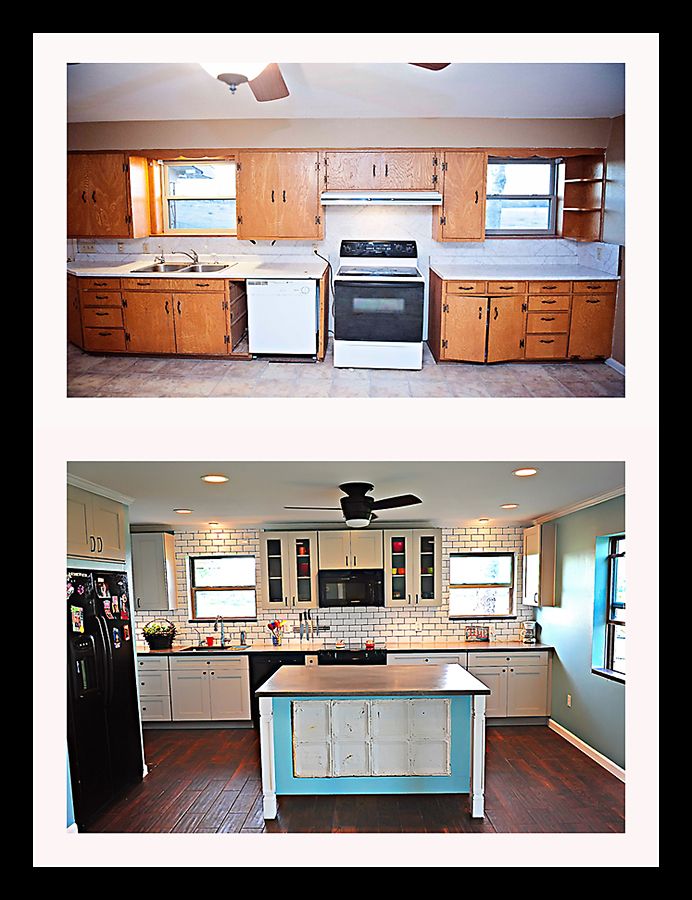
My wife, our two kids along with our dog and cat live in the this house. It was built in the late 1960’s. The total square footage is right at 1600. It currently only has one bathroom. The area of the remodle is roughly 500 square feet. The house has zero insulation in the walls and the electrical is the old aluminum wires with no ground. I took on the project by myself. I did 90% of the work with the exception of the sheetrock. I paid to have that done. I did the complete demo alone and then laid out how we wanted our new kitchen. Not having any plans to work off of proved to be time consuming but we didn’t have the money to hire an architect. As with most poeple we were on a budget but had a vision on what we wanted. We decided that I would do the remodel to save money. I eneded up gutting the entire space down to the studs. I replaced all the electrical inculding but not pictured our utility room that is adjacent to the kitchen. The cabinets we new we wanted a shaker style but we wanted them painted. We ended up going with Home Depot Martha Stewart line. They fit our budget and we have been extremely pleased witht the quality of them. The counter tops I took on not ever having made any concrete counters. I watched endless youtube videos and decided to take the chance. I used the Quickrete high psi bag from Home depot as well. I mixed in bladck coloring powder to get a dark charcoal finish. I used 5 diffferent polishing wheels that created a very fine smooth finish. The electrical is 100% LED. The pantry was something that I had to frame in as we didin’t have a pantry before. I reused the original back door as the door to the pantry cabinet. I left the glass in it to not make the wall/pantry look closed off. The exposed shelves didn’t bother us and liked the way it made the room look. The floors are tiles that appear to be wood. It was by far the most labor intesive thing I did in the project becuase with no help meant a lot of up and down days. With a dog and 2 kids it was the durability we needed. I had to lay the entire area with hardi backer on the pier and beam foundation first. That was over 2000 screws!
The space turned out better than we had expected. It may not be for everyone but to be able to say I did it 100% by myself for my family means more to me than any accoloade.
