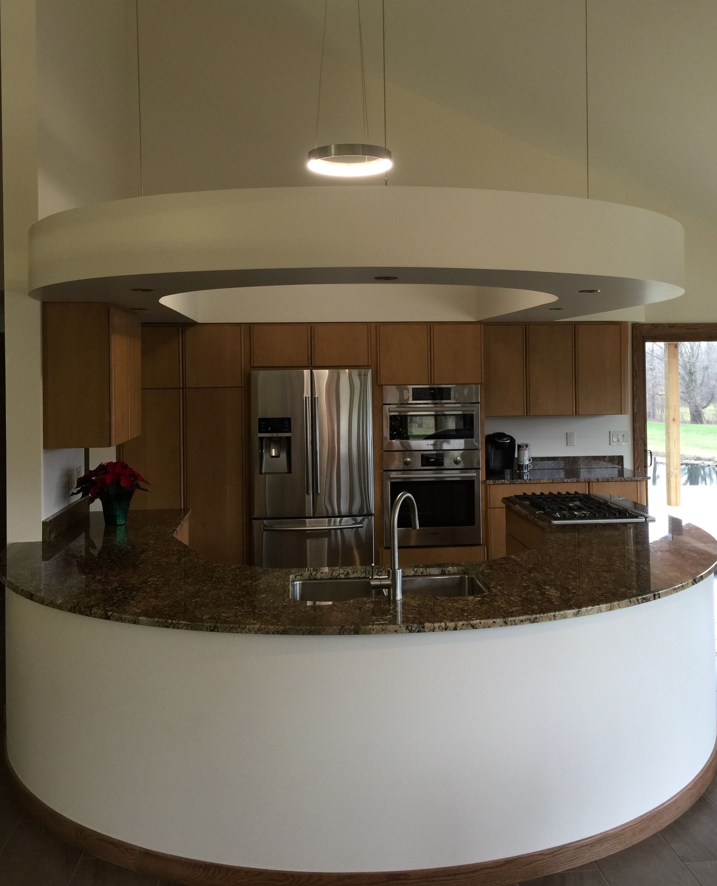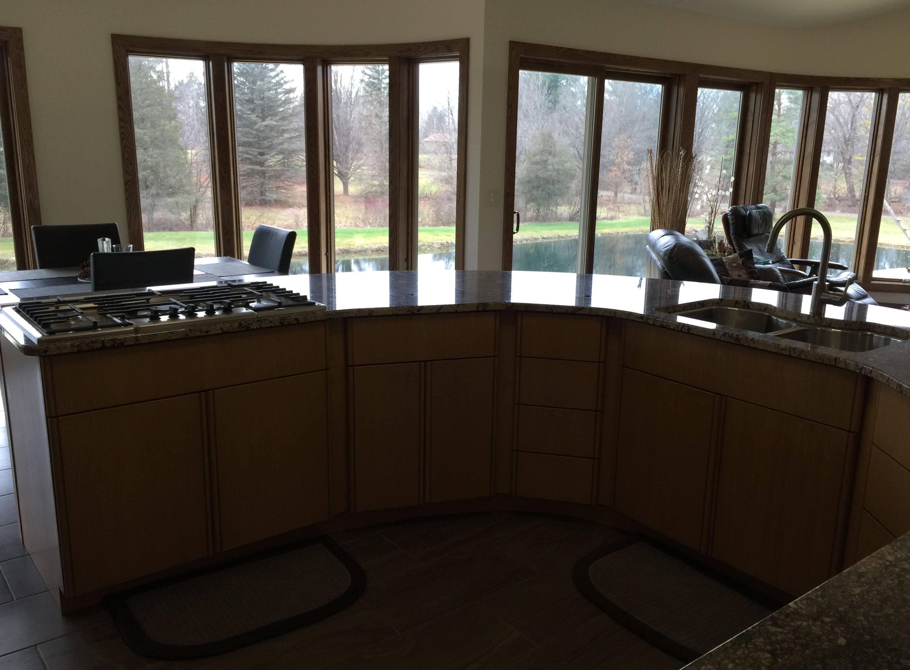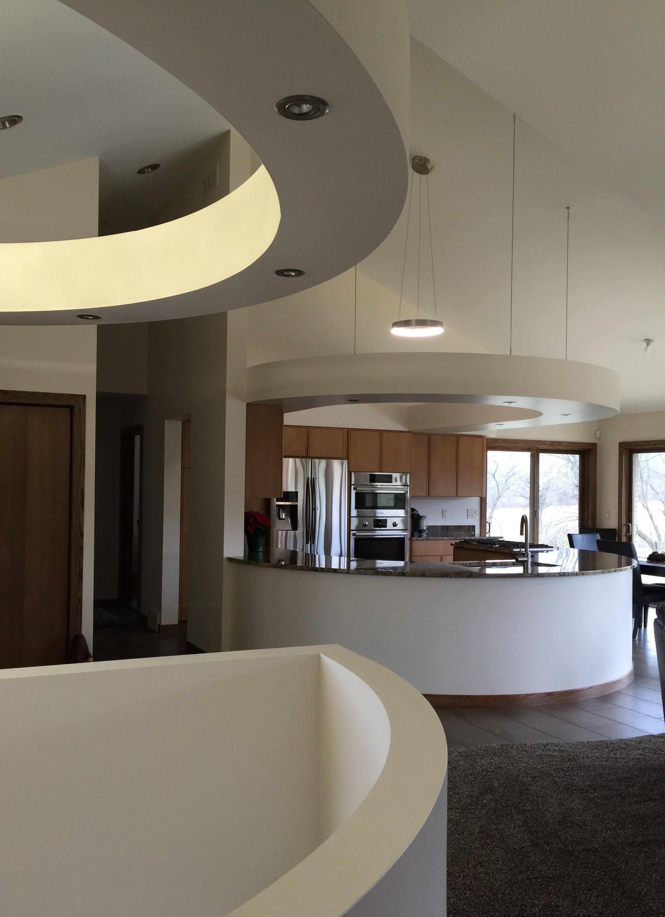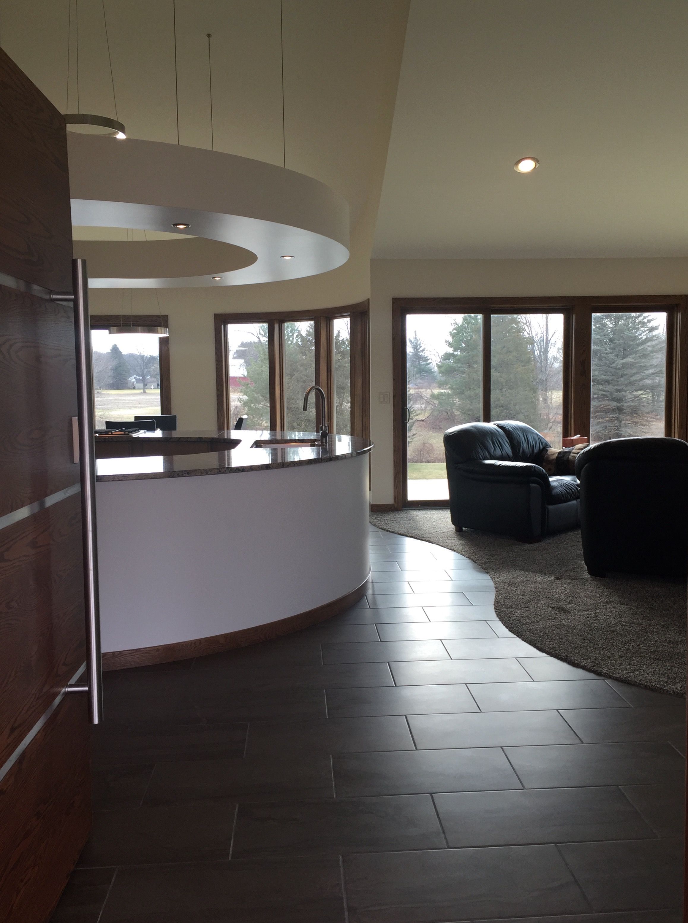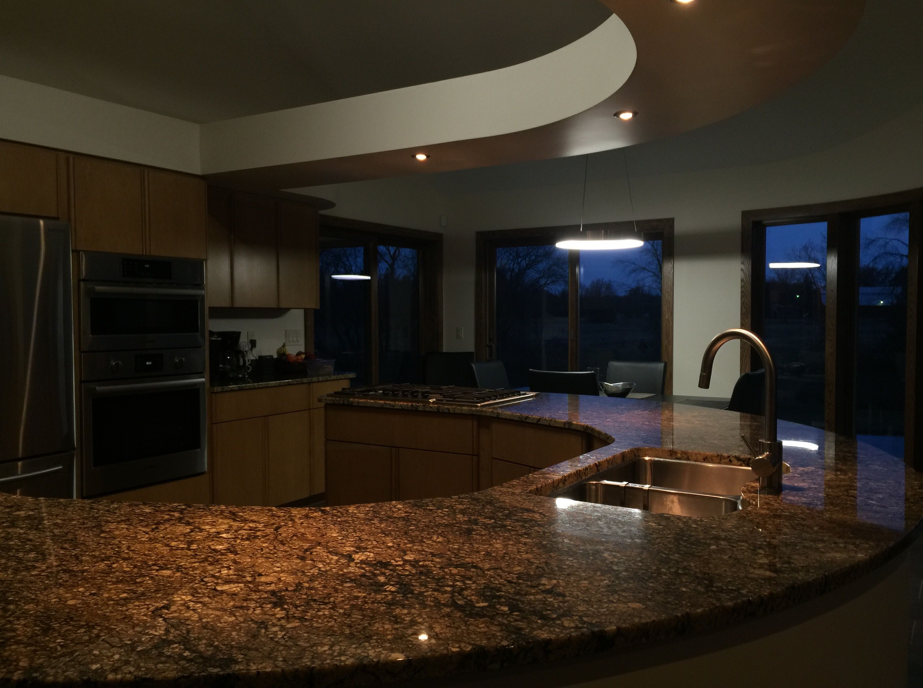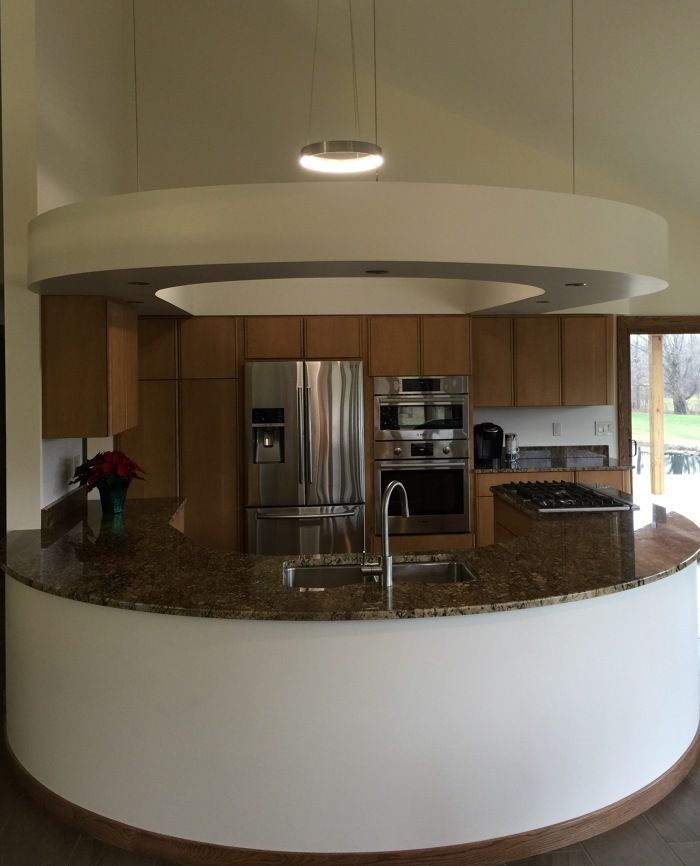
This home design was influenced by the 360 degree view of ponds and woods and the desire to enjoy that view while in the kitchen. This influence led to the decision to have windowed round corners and a circular work space as the center of activity.
The kitchen space was defined by a one foot deep circular soffit suspended from the upper ceiling by wire cables. No upper cabinets were used over curved workspace to avoid any obstruction to the view, the family living area, (including TV) or dining area. The soffit is reflected by a soffit over the circular stair.
The large circular granite worktop provides an excellent buffet arrangement for the living and dining spaces for large gatherings and general entertaining.
