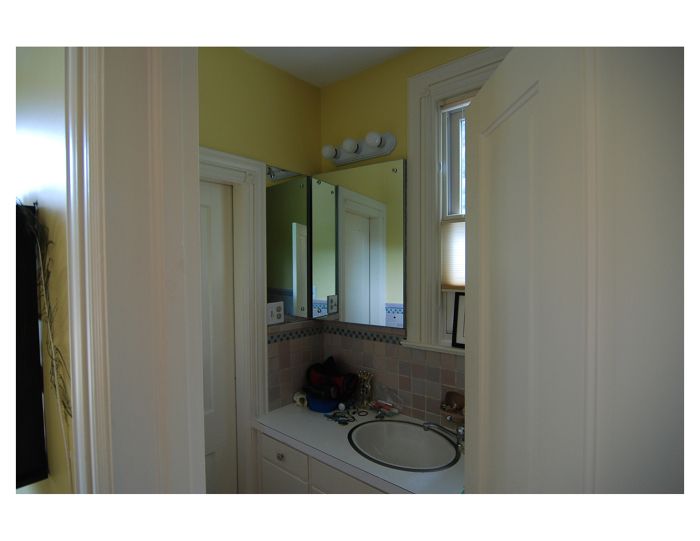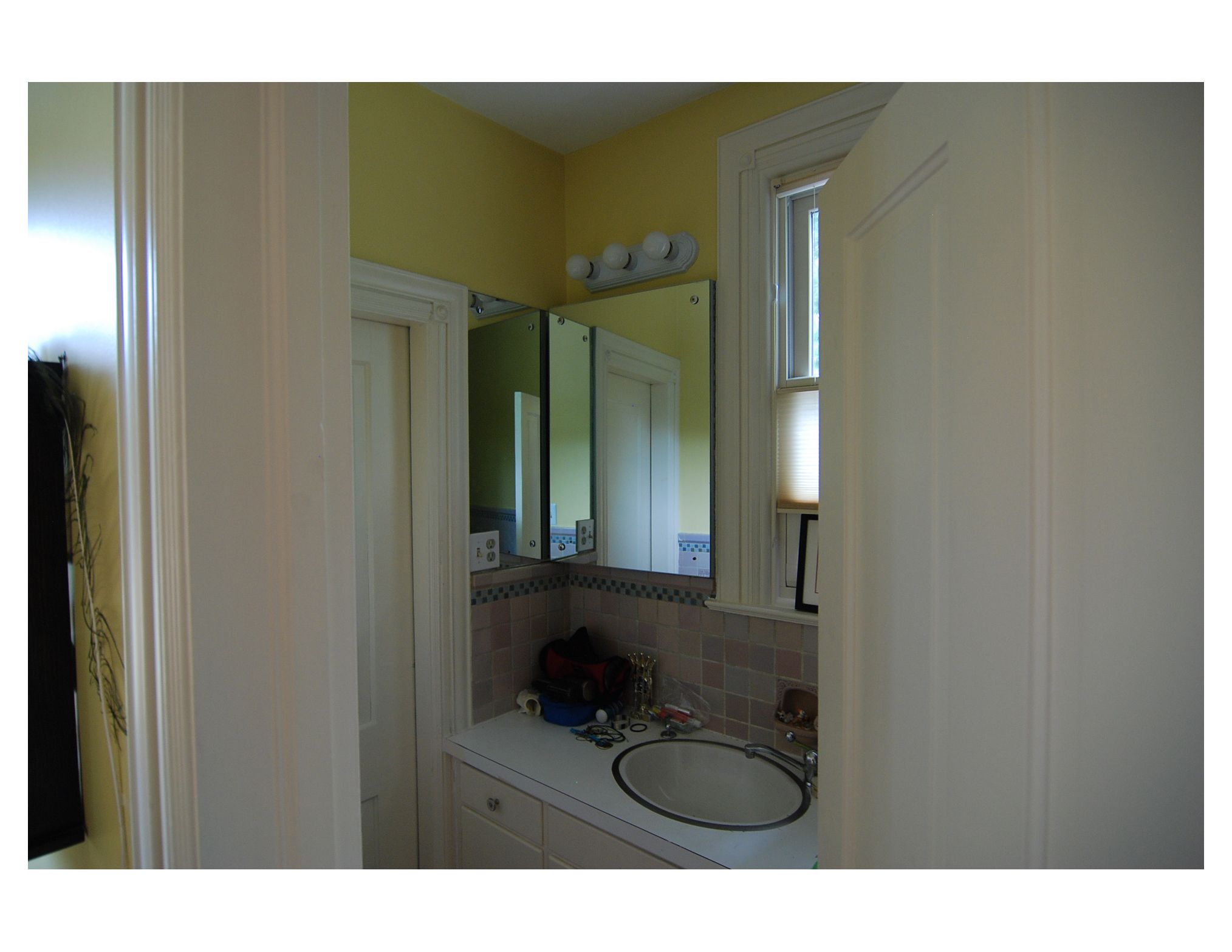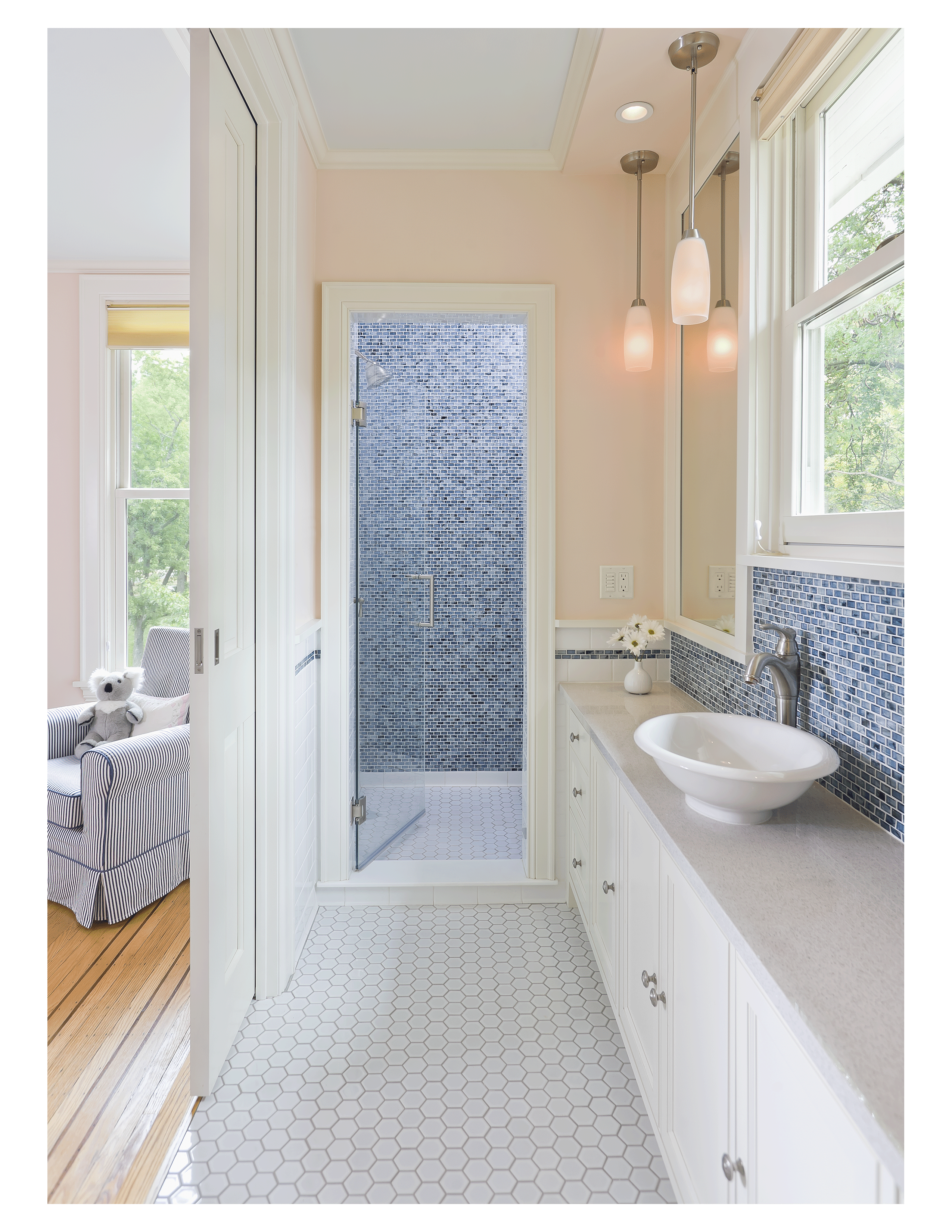
In this stunning turn-of-the-century home in South Minneapolis, a small bathroom had been previously shoe-horned into an existing bedroom suite. Based on the style of the sink and cabinets that were in the space when we arrived, we estimate that the existing bathroom had been added in the 1940-50s. In addition to the ineffienct layout of the bathroom, a pipe had frozen in the poorly insulated exterior wall, which initiated the complete renewal of this en-suite bathroom.
In order to preserve the iconic symmetrical arrangement of the home’s 1893 façade, changing the size of the narrow bathroom was not an option. Left with only a narrow space to work with that could not fit a tub by today’s standards, we created a design with a counter and sink centered on an existing window and flanked by an elegant shower and toilet room on either side.



























