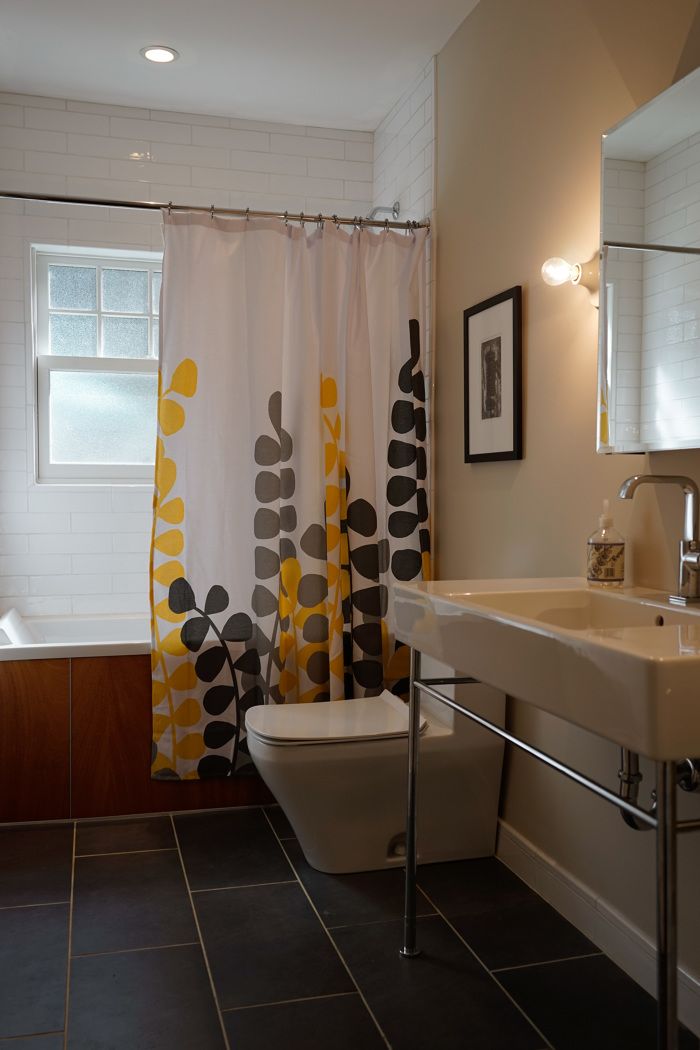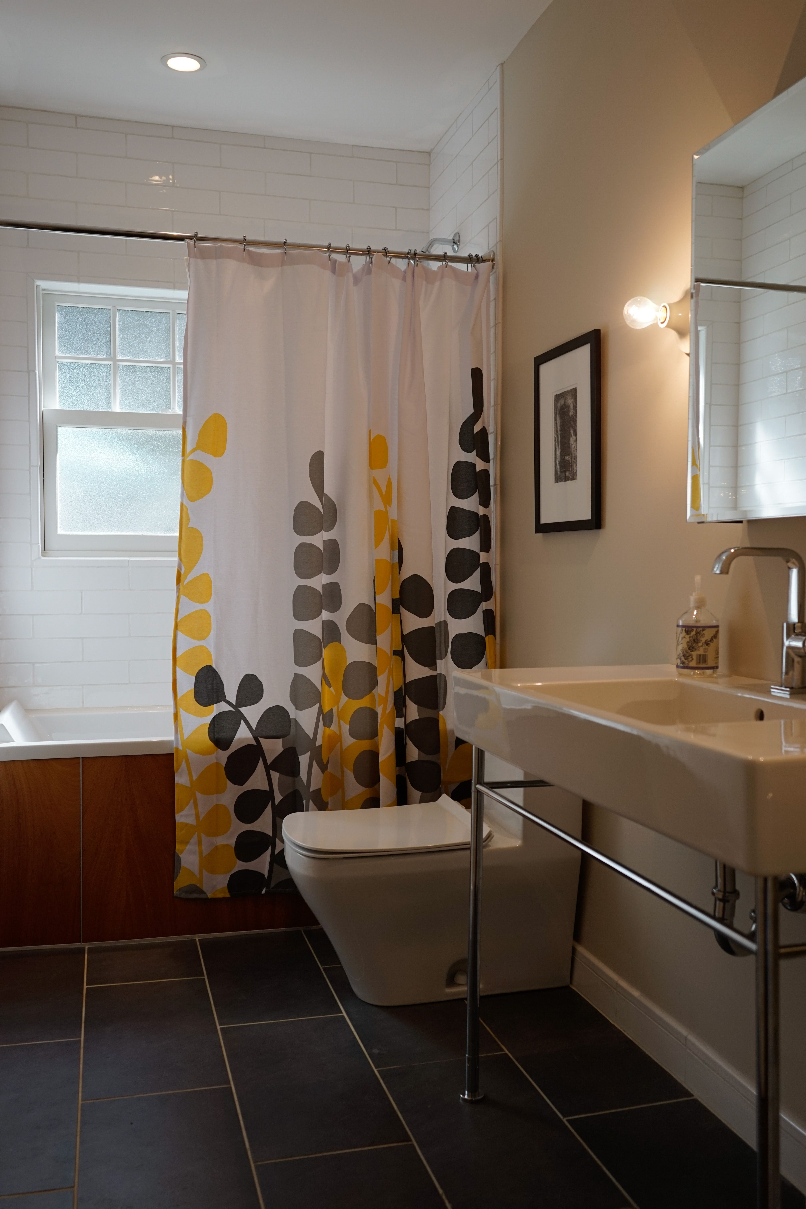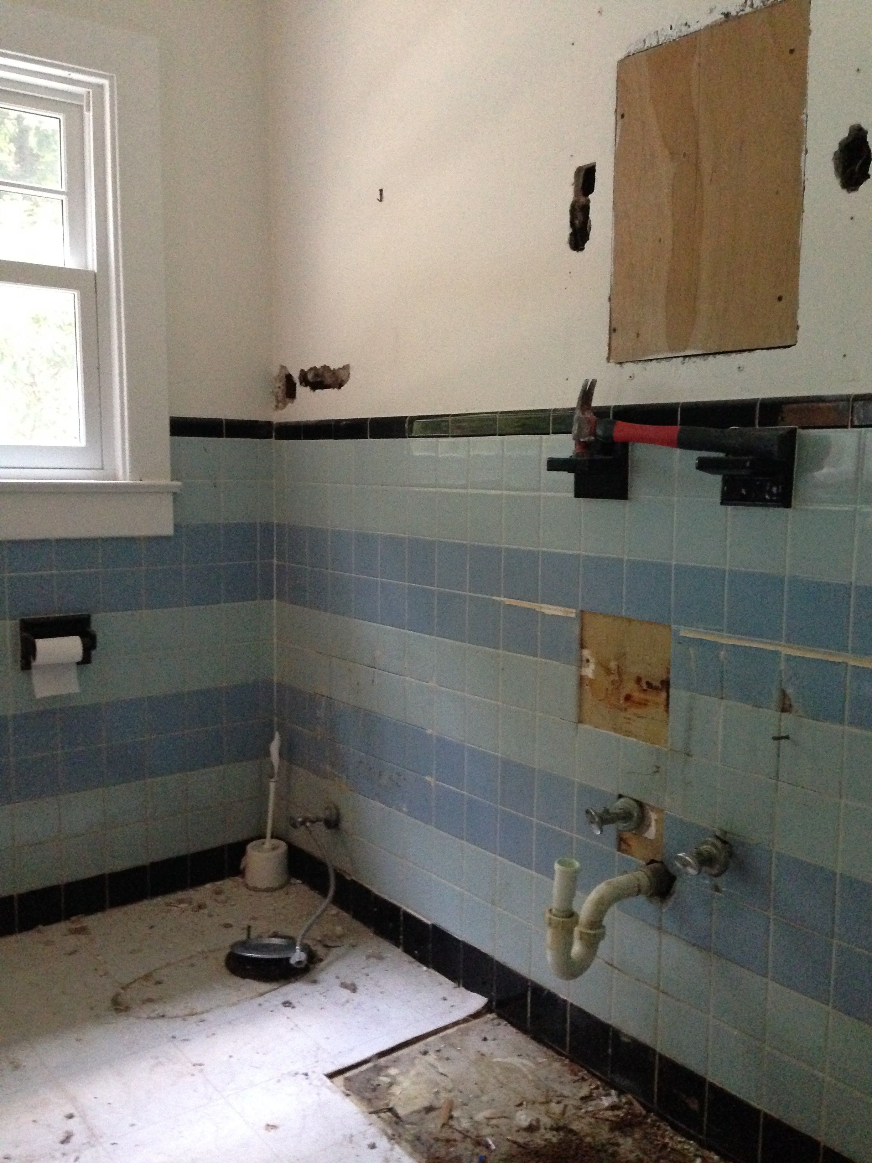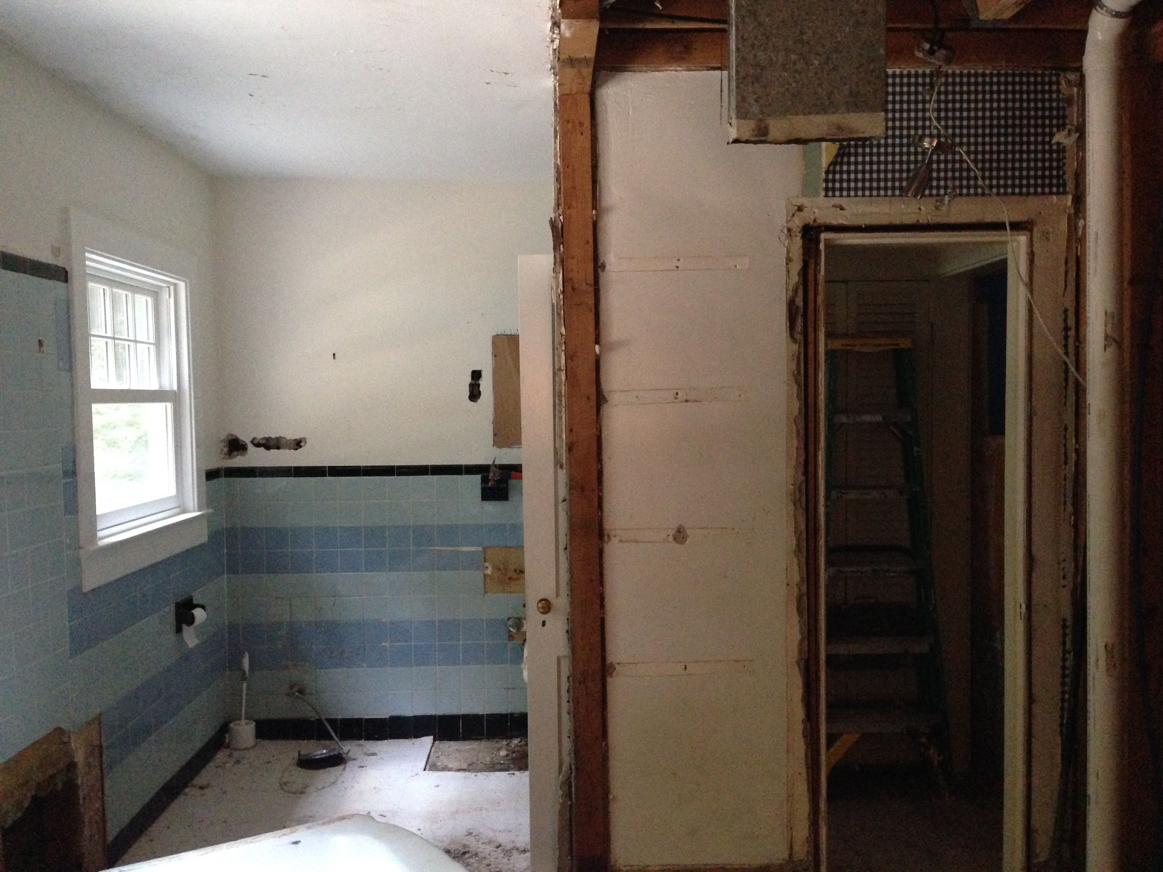
This is part of our larger project (see Cape Cod Kitchen). The small bathroom was reconfigured to make room for the adjacent kitchen. Pass throughs and little hallways were omitted so that, in the end, the bathroom is about the same square footage but in a completely different configuration. As mentioned in our kitchen project, it was important to us that we maintain the style and integrity of the main rooms of the house, while our bathroom and kitchen were modernized.























