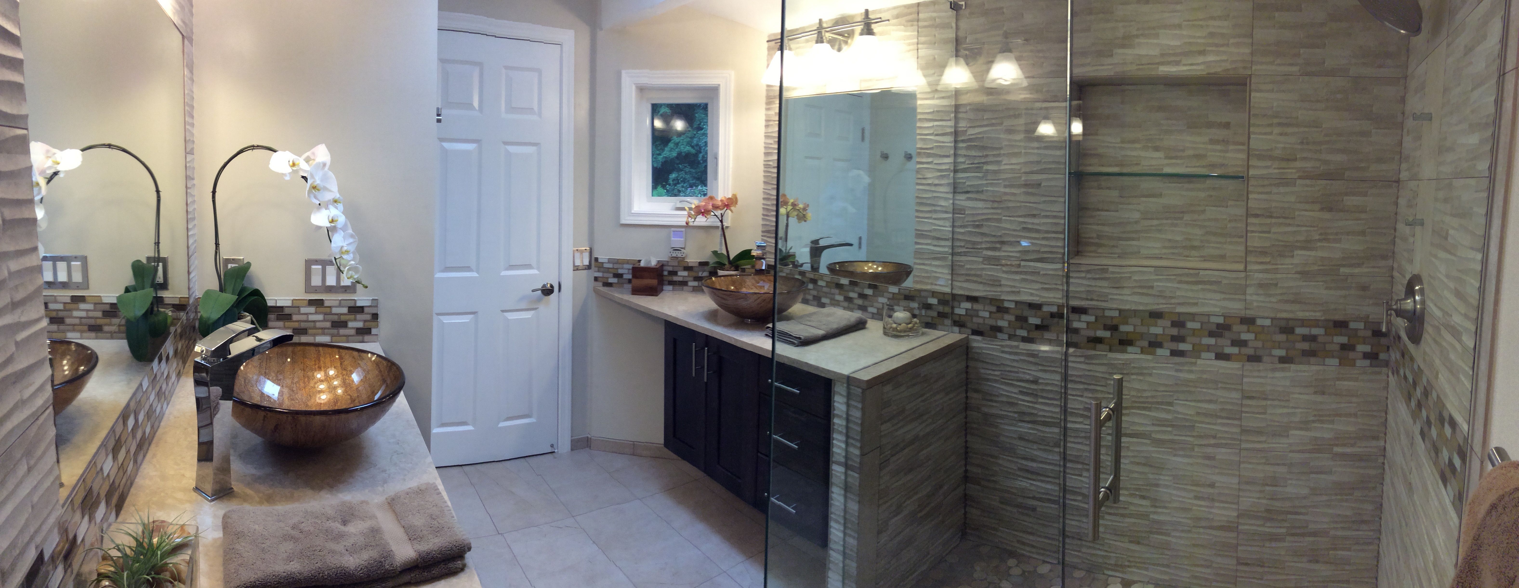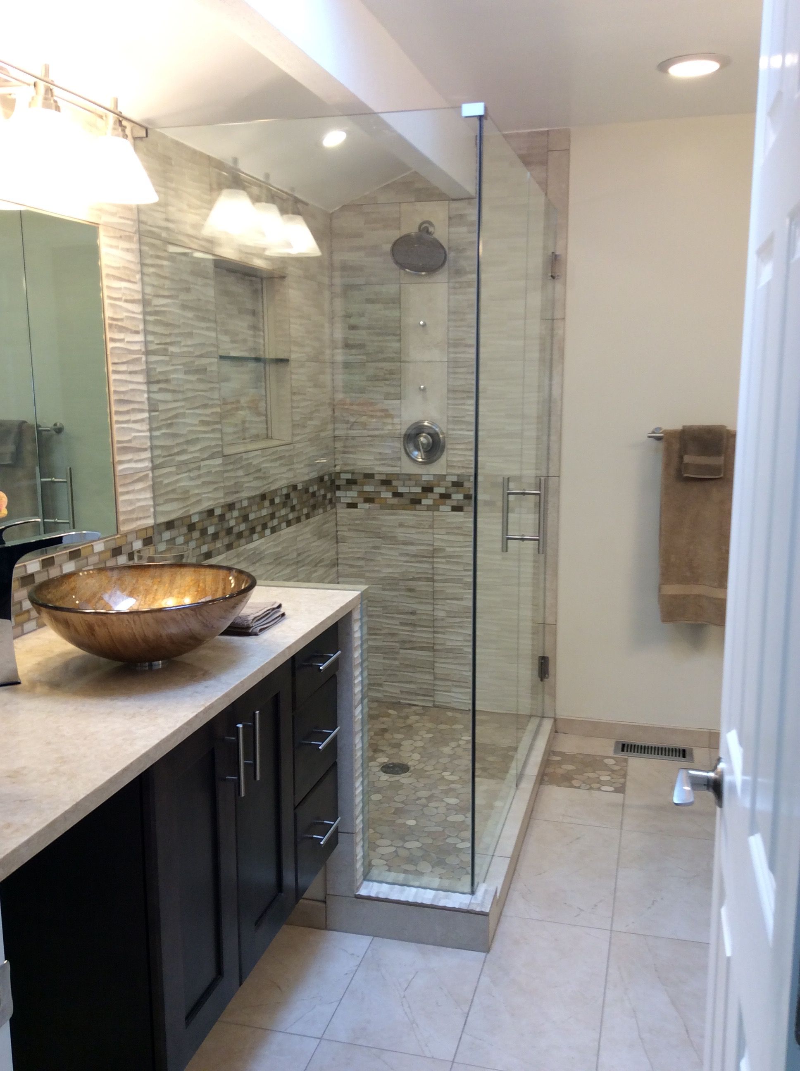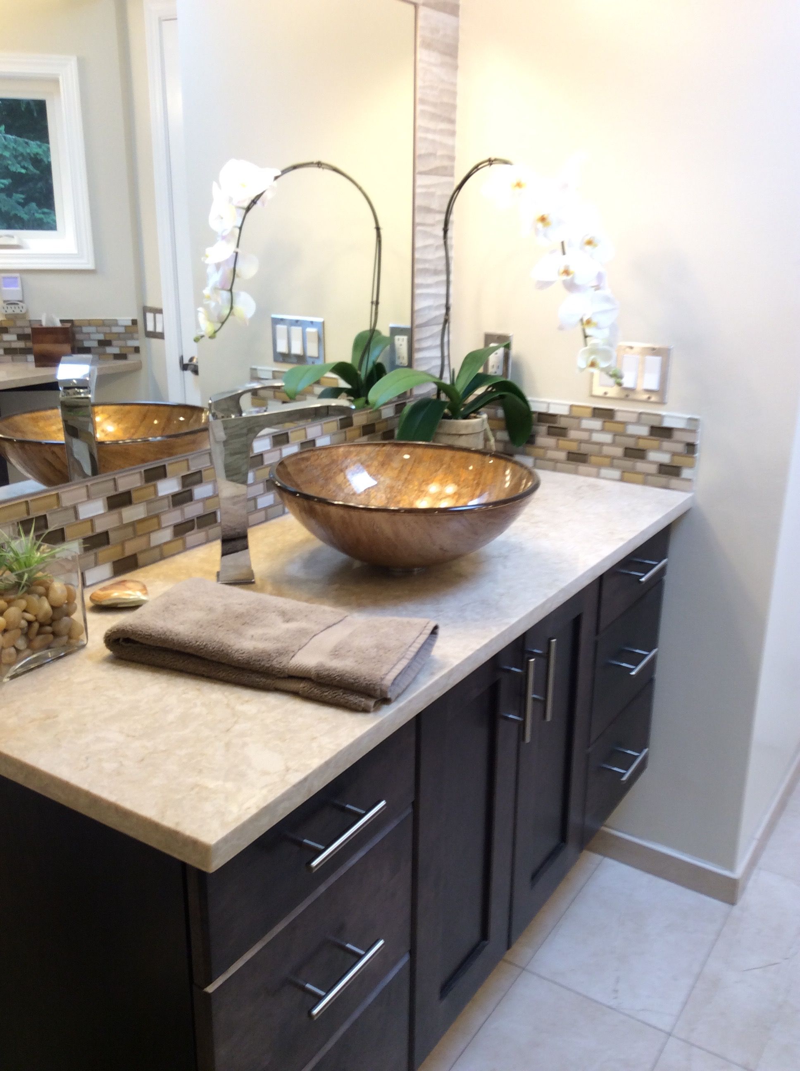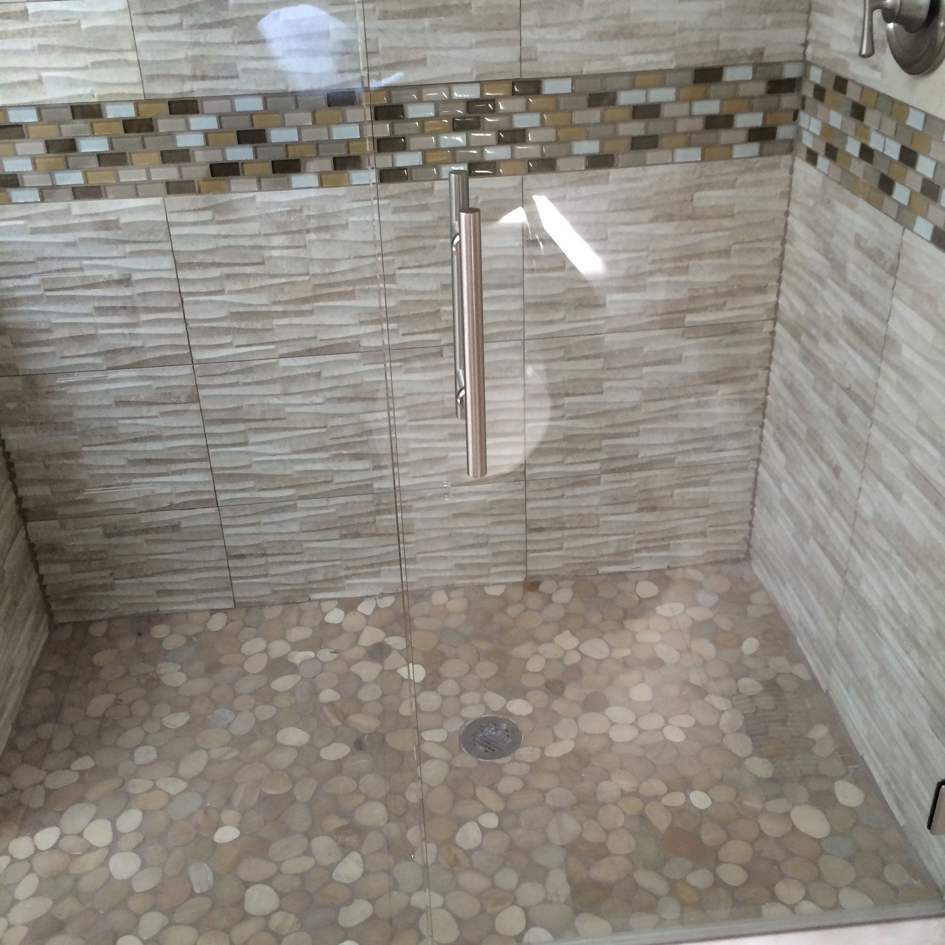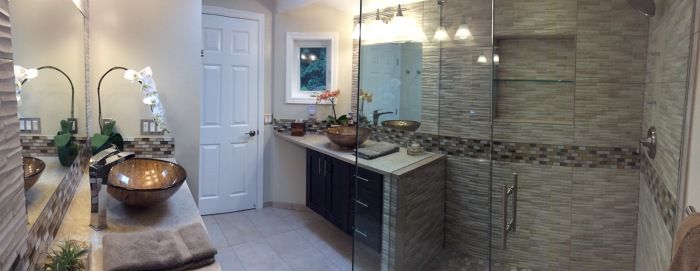
A 1980’s master bathroom was in dire need of renovation. The space was open to the master bedroom, offering no privacy when required. The vanity had 1 sink, which for years proved challenging when my wife & I were getting ready for work. The p.lam. counter was deeply scratched and the vanity was falling apart with 1 cabinet door broken. A pocket door separted the vanity from a fiberglass shower, also very worn, and the toilet. The pocket door was broken off its track and no longer worked. The ventilation in the shower area was terrible and mold formed frequently. Additionally, the total space was small, only 64 square feet, and felt confined. We wanted a minimalistic, Zen inspired design that felt like a much larger space. We also wanted to use sustainable, green materials. Demolition started in August 2015.
