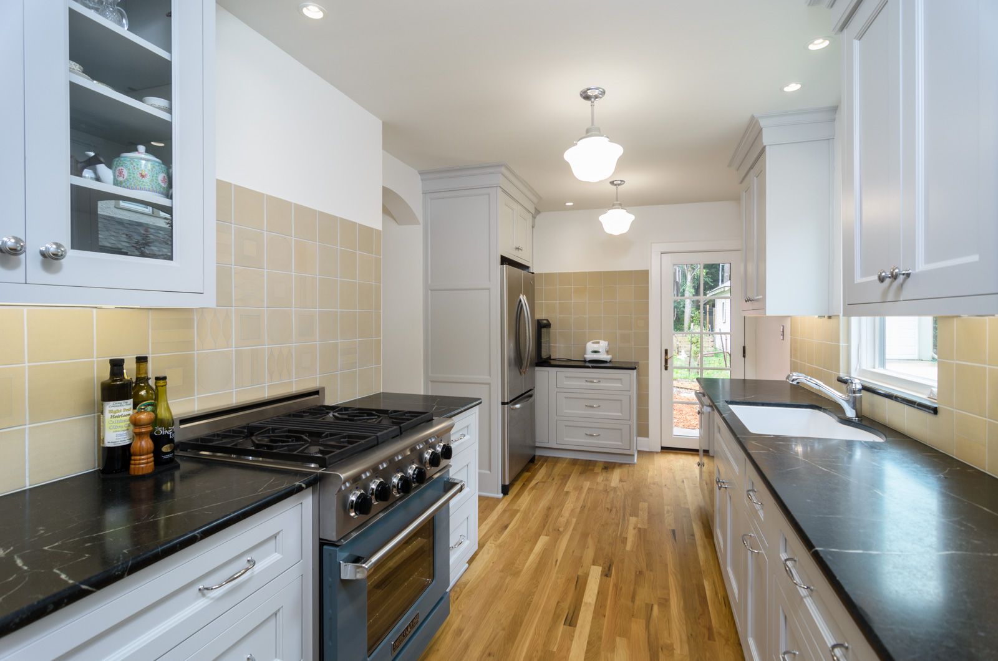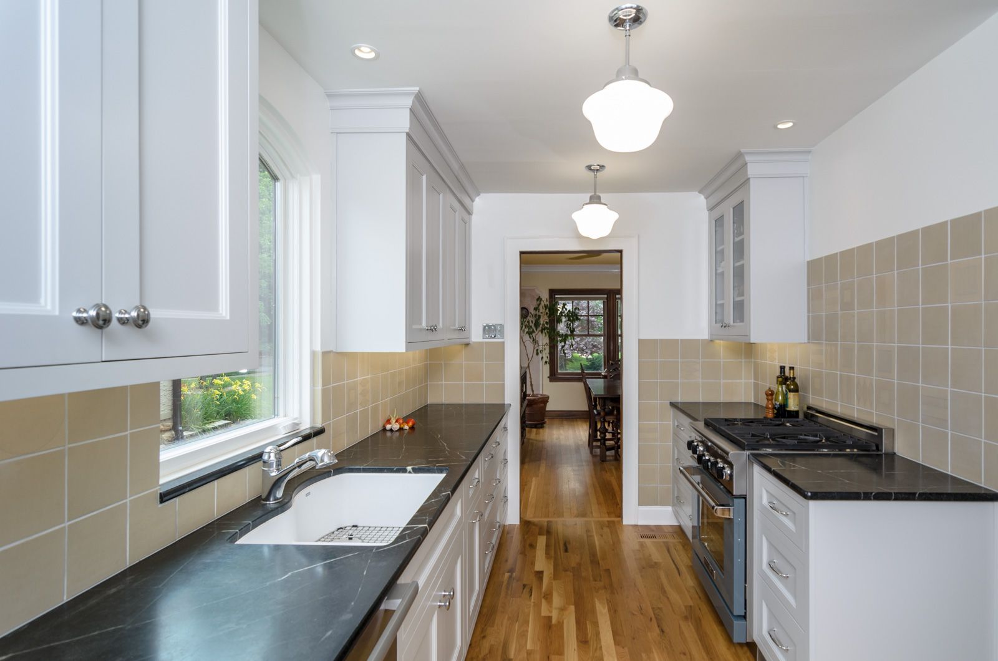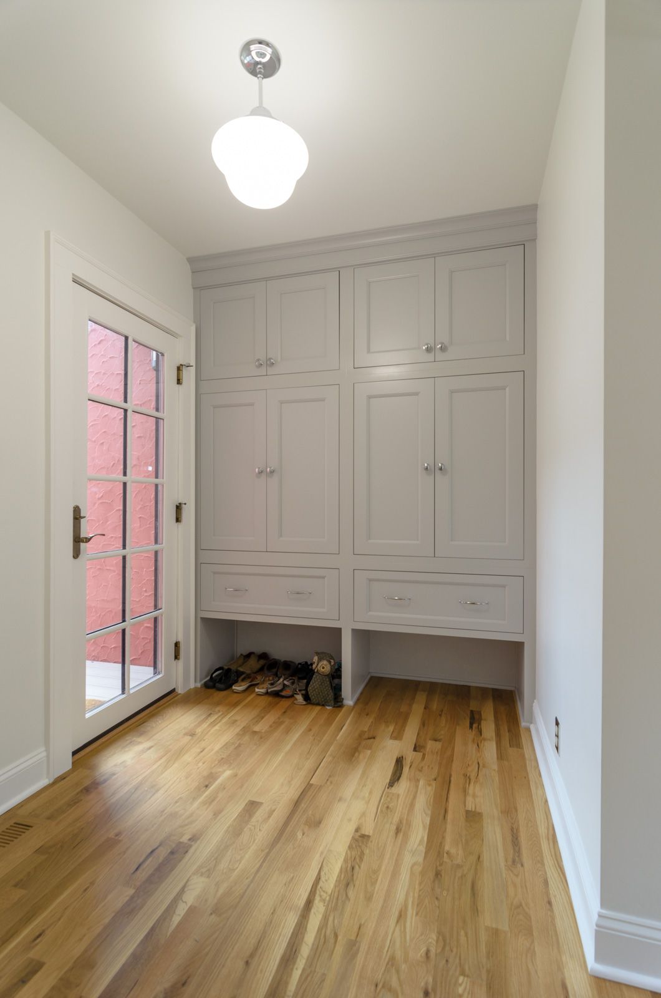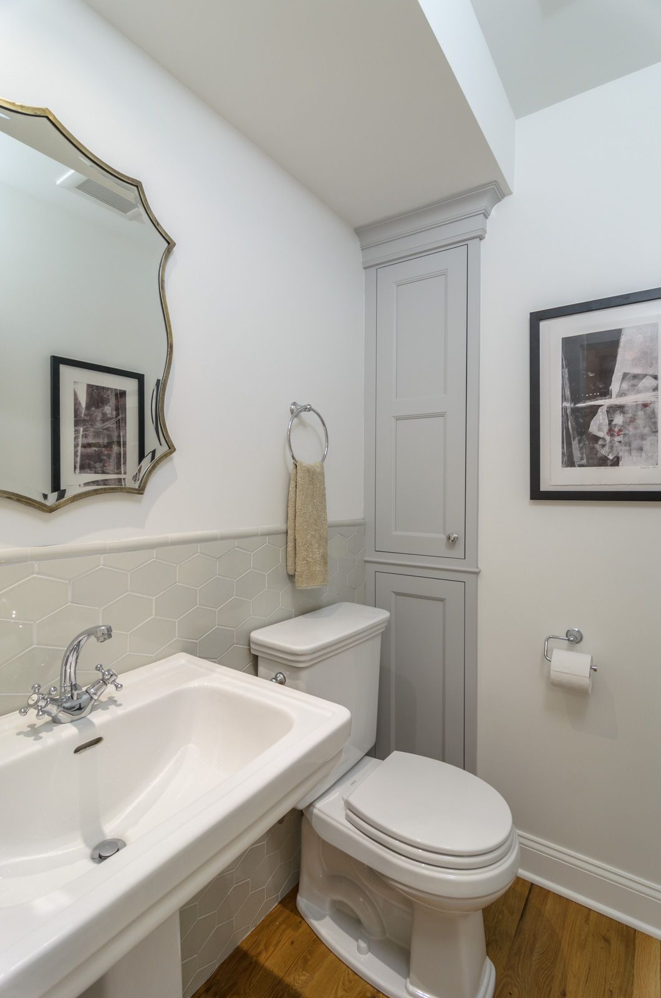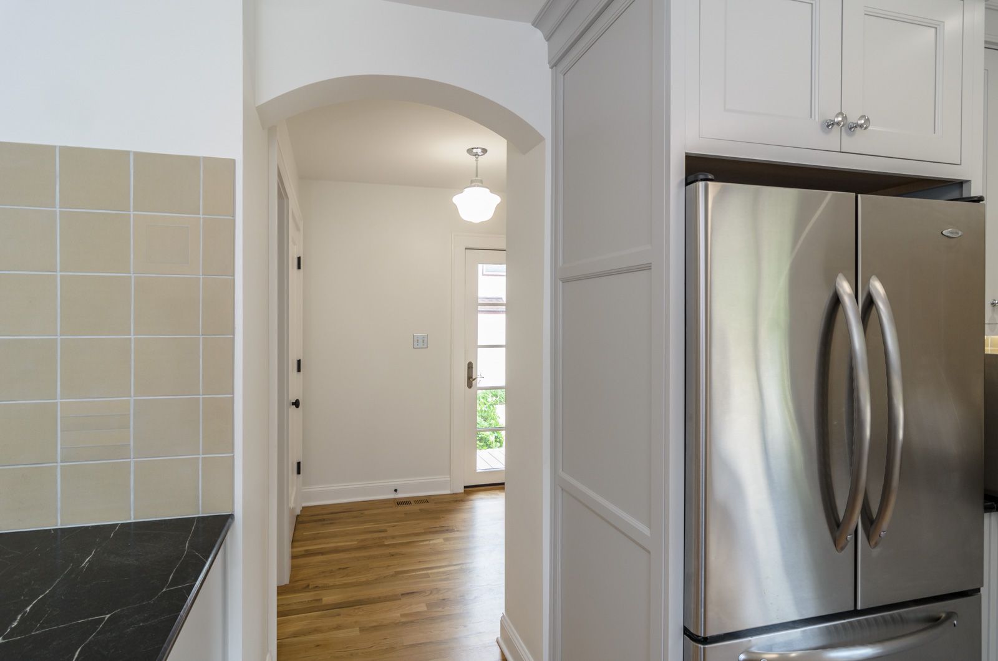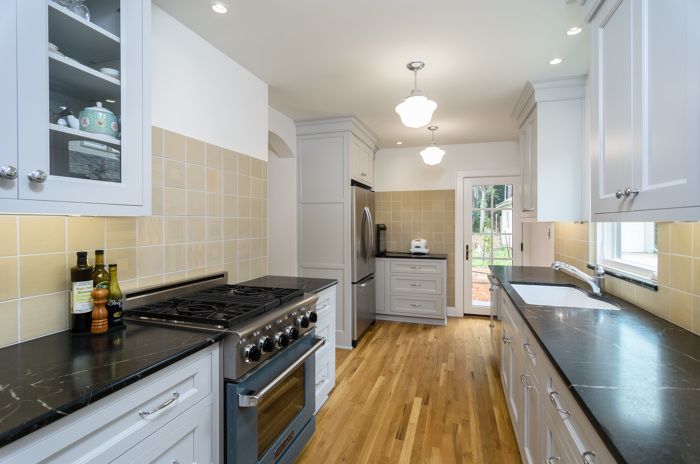
New Kitchen plan for a wonderful 1932 Tudor includes a new half bath, new pantry/mudroom and easier access to garage. Owners enjoyed cooking together yet the kitchen had very limited counter space which necessitated an additional work table in the adjacent tiny breakfast room. The existing kitchen also had 4 doors limiting new layout possibilities. Plus the kitchen could not be expanded in any direction as it was next to the garage, another wall was already built to required building setbacks just a few feet from neighbor’s driveway and the adjacent dining room had beautiful trim with textured plaster walls which was not to be touched. The kitchen had to be remodeled within its existing space. The owners wanted more natural light, fresh air, a functional layout and to be respectful to their 1932 home!
The final design slightly narrows the existing kitchen to create a comfortable galley layout. To gain additional kitchen space the half bath with its small hall needed to move. The existing basement stairs had a very generous landing that was used to create a straight run to align with the second floor stairs above. Straightening the stairs moved the basement door out of the kitchen and also created space for the half bath! A larger arched casement window was added over the sink to mirror the arches throughout the home. An existing French door to kitchen previously in a small hall now adds direct southern exposure with a backyard view. The breakfast room became a mudroom/pantry with a new exterior door replacing a window to make the garage just a few steps away. New floor to ceiling custom cabinetry pantry has an alcove for shoes and provides ample food and small appliance storage. The mudroom wasn’t even part of the original wish list as the owners walked around their garage to the back door yet new layout provides much easier garage access, and is used daily! This new sunny galley kitchen has space for the owners to cook together as they enjoy the hand painted tile backsplash, the custom color retro gas range, custom inset cabinets, soapstone counters and trim that was carefully made to match their 1932 home.
