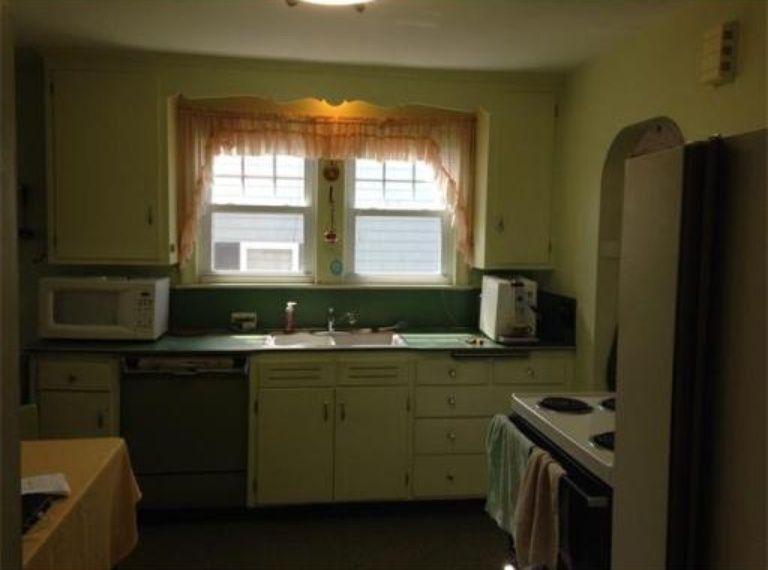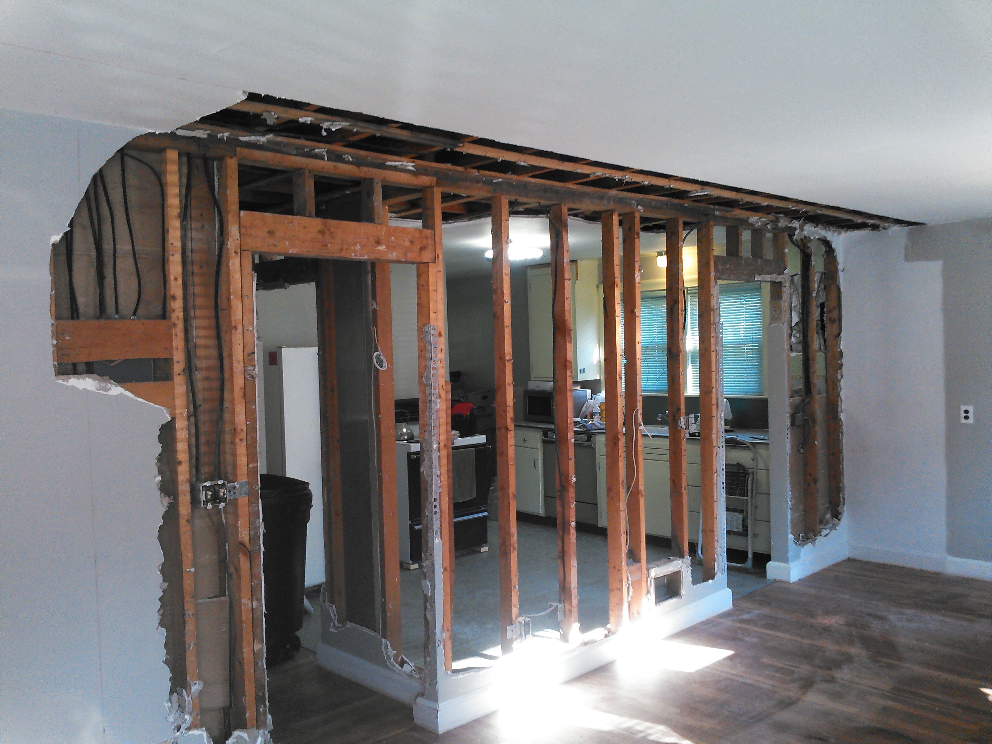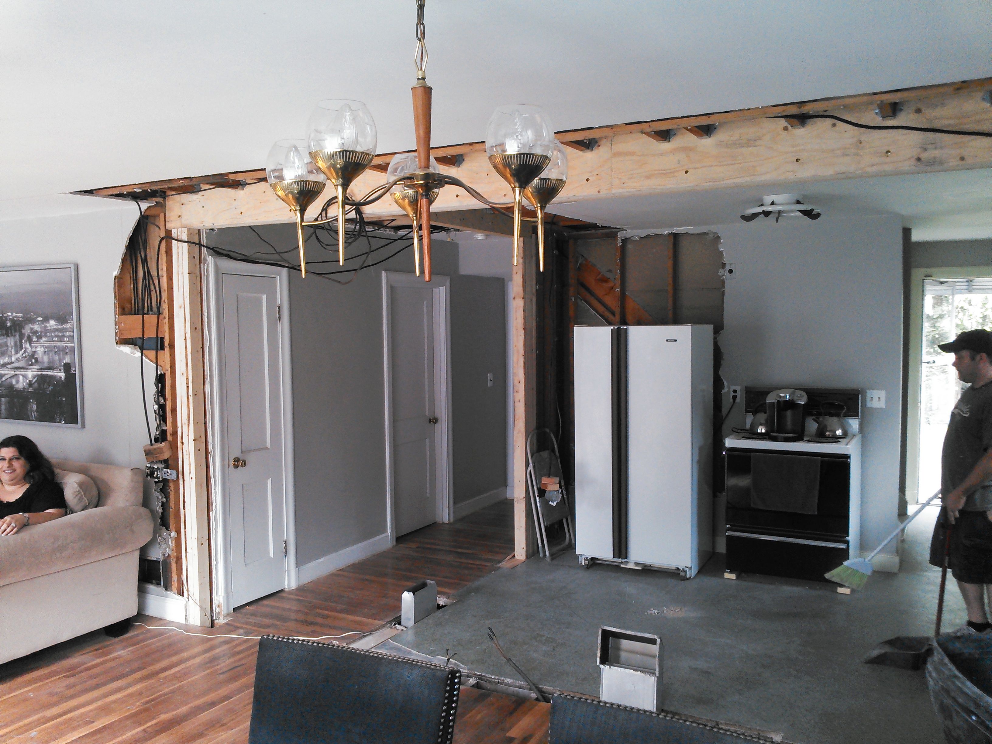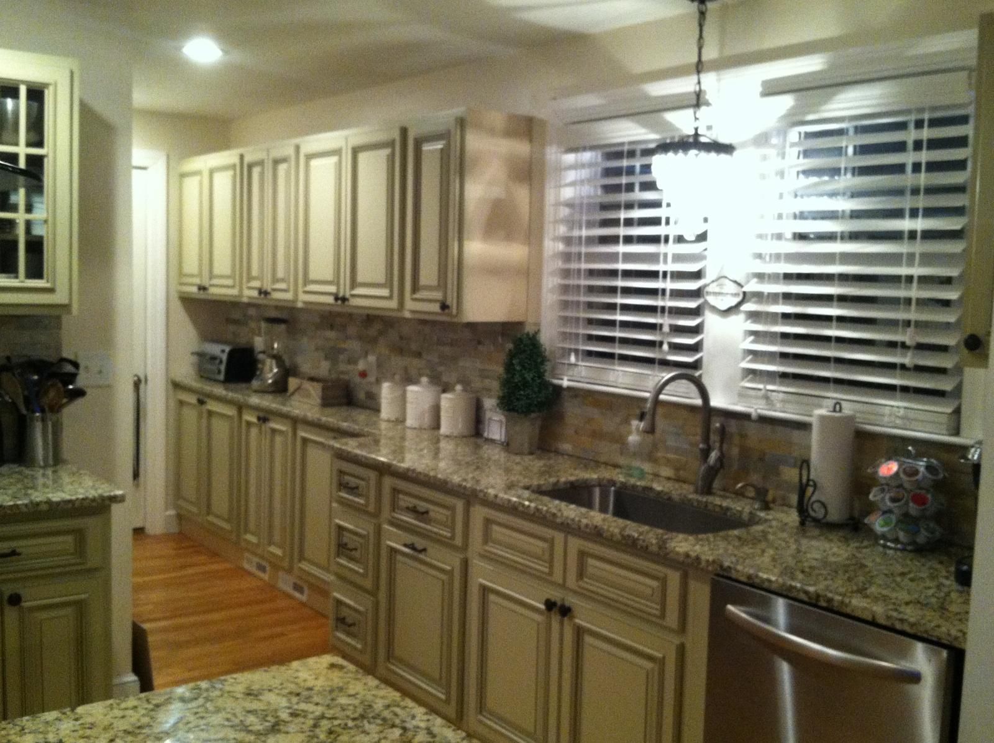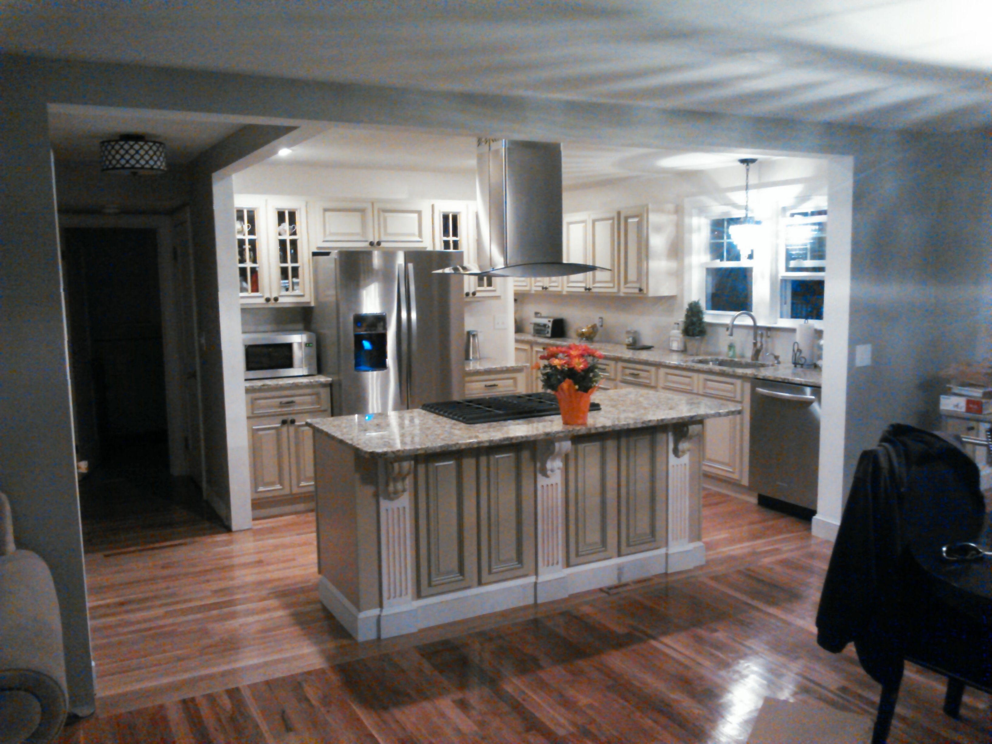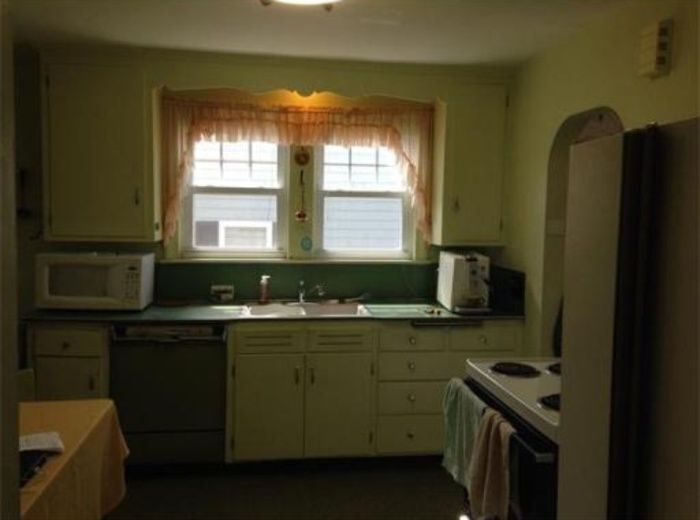
The new home owners purchased this cape style home which was built in 1941. The kitchen was original and had never been updated. On top of the dated kitchen, it was closed off from the large dining/living room area. They wanted to open the space up for entertaining as well as update the kitchen. The biggest problem was they were on a super tight budget. The other problem that had to be factored in was both walls that we were opening up were load bearing. We were able to use LVL beams to create the large opening and make the space larger and more inviting. Along with those this house has the stairway to the second floor behing the kitchen. We needed to maintain clear area around the bottom of the stairway so we used upper wall cabinets on the bottom with a custom made toe kick which included the return duct work for the heating system.
