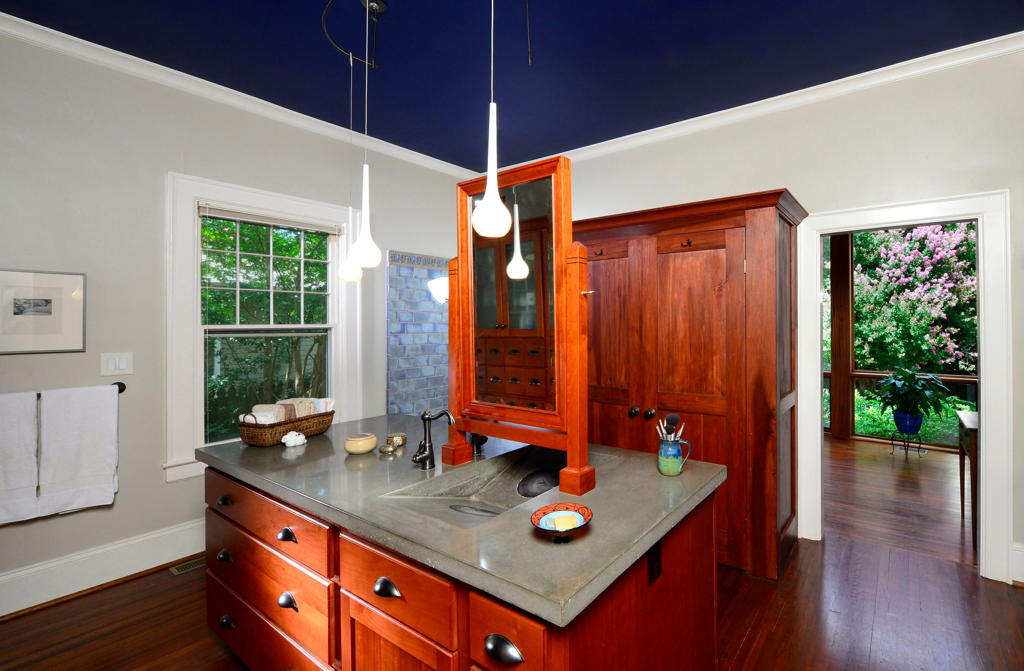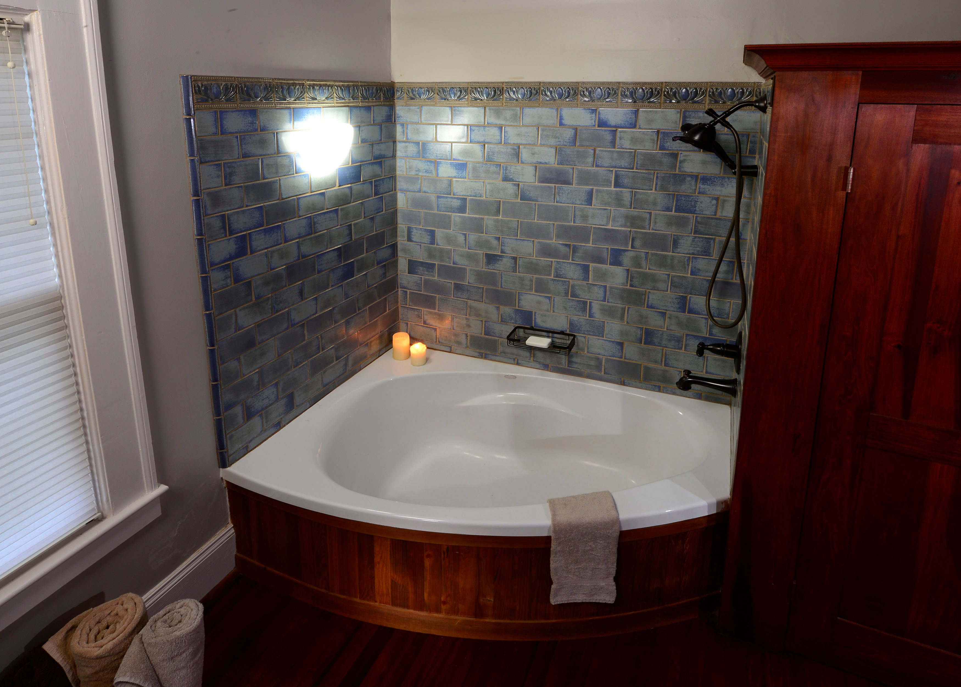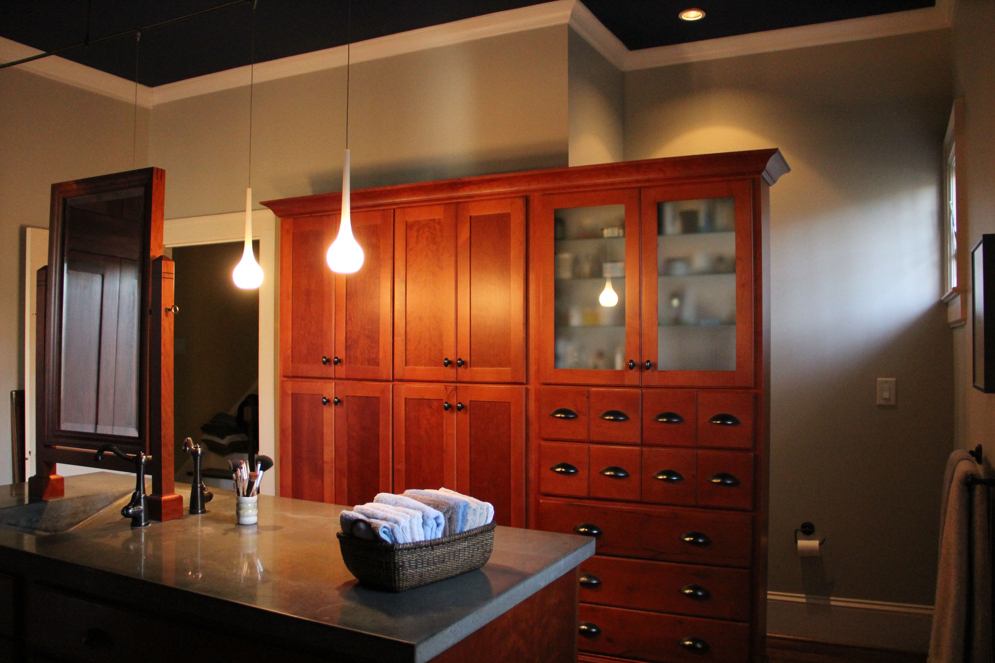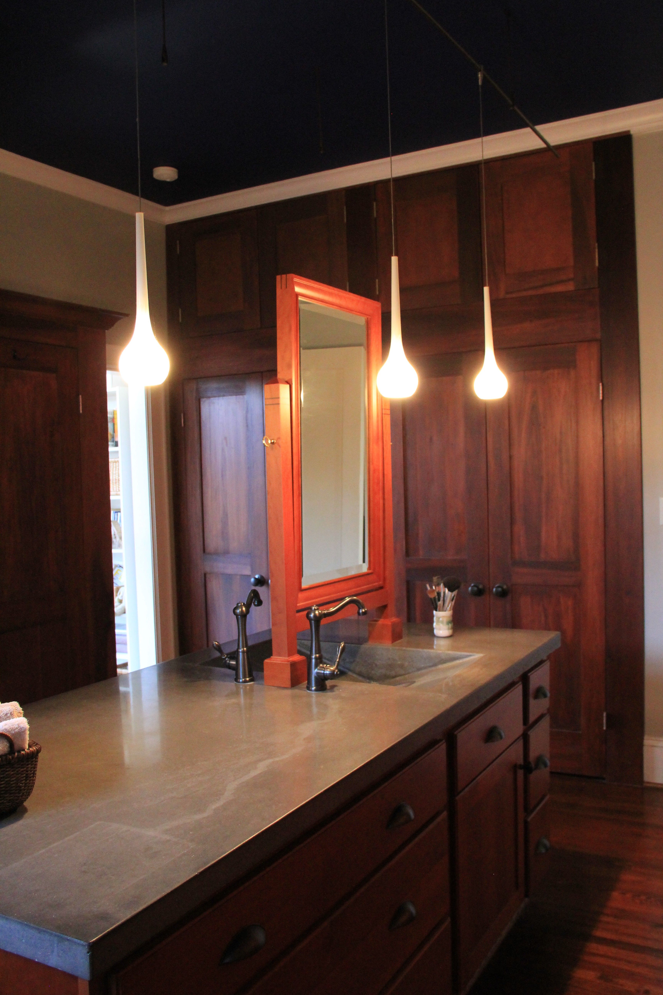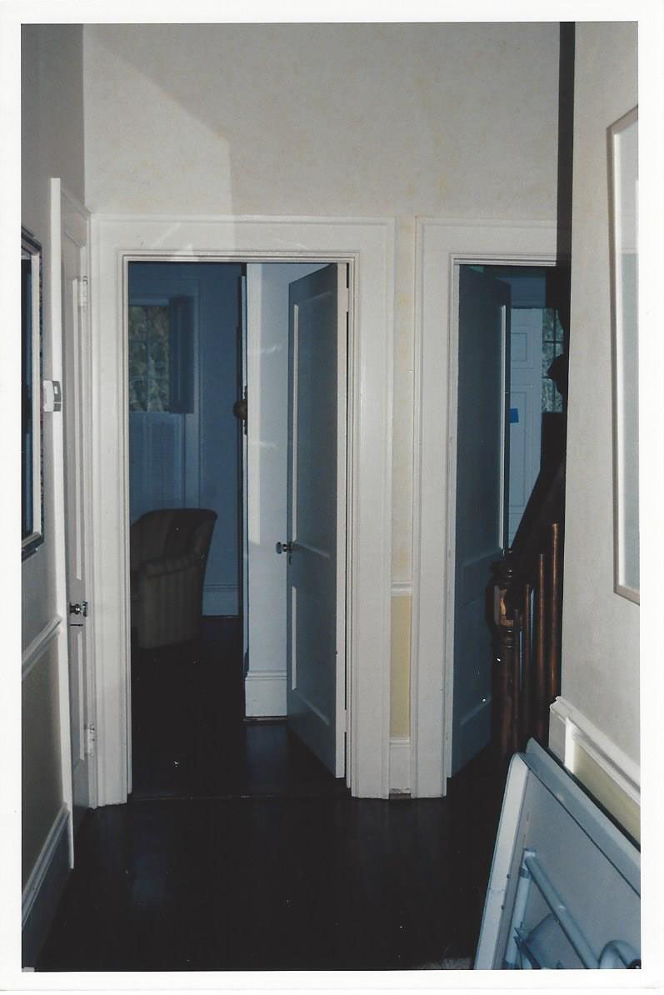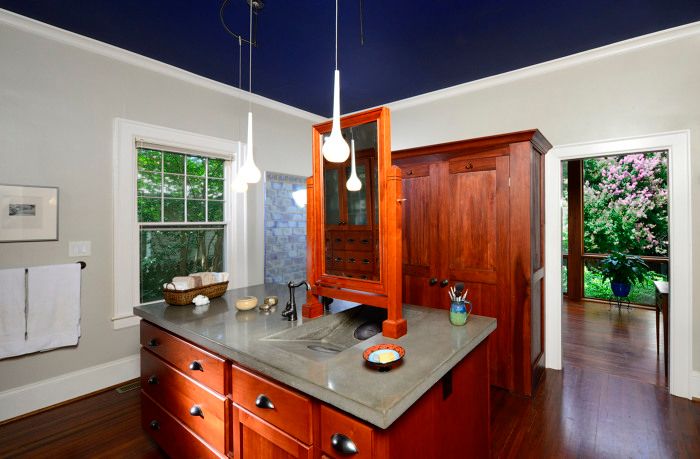
Now an empty nester, the Client loved her 1924 craftsman house and neighborhood but desired a home to age in place that better connected inside to outside. The master suite was upstairs while two children’s bedrooms were in the back of the main floor, blocking any connection between living areas and the backyard.
Repurposing one existing bedroom into a Master Bath & Dressing room, through which the new Master Bedroom addition was reached, created an innovative first floor master suite. The Master Bedroom addition was limited in size by zoning setback but with a floor to ceiling mahogany and glass curtain wall and all clothing storage located in the Bath/Dressing room, it engages the backyard, creating a beautiful retreat. Since access to the Master Bedroom goes through the Bath/Dressing room, millwork components creatively provide function and privacy. Fitted-cupboards store folded and hanging clothes, accessories and toiletries. The precast concrete-topped island contains an integral two-sided sink that shares a single trench drain, spanned by a double-sided mirror for each side that also visually blocks the view to the bathing area. A tall apothecary cabinet stores clothing accessories and features frosted glass doors and back that conceals the toilet niche while allowing passage of light. Contemporary lighting and art throughout the house help unify old and new architecture.
This bath renovation, part of a larger house renovation and addition recognized the lovely qualities of the 1924 house but transformed parts of it into more modern ways of living that incorporated today’s craftsmanship and the owner’s curated style.
