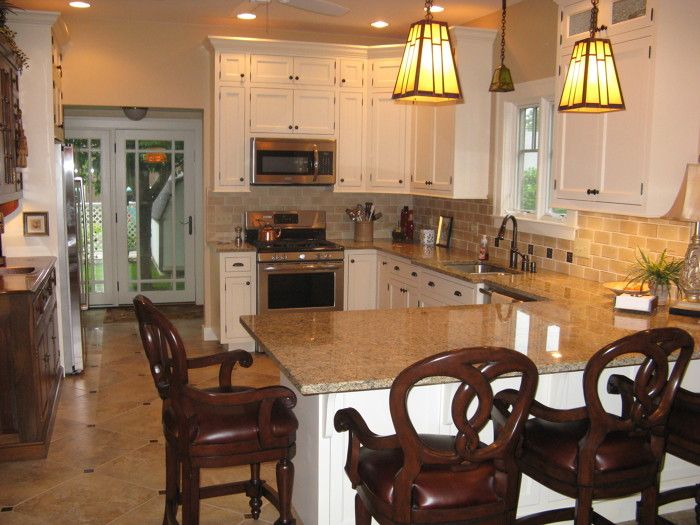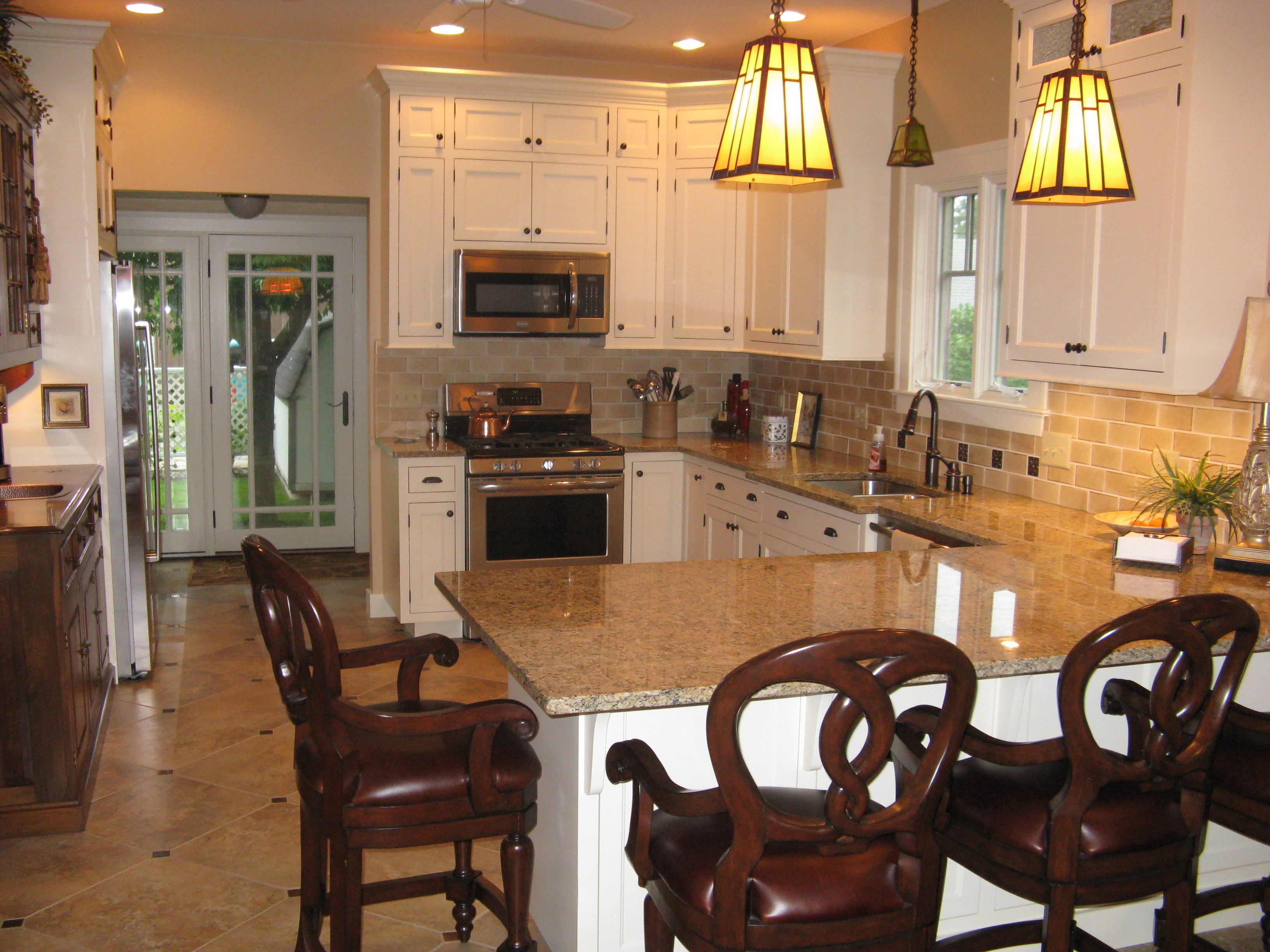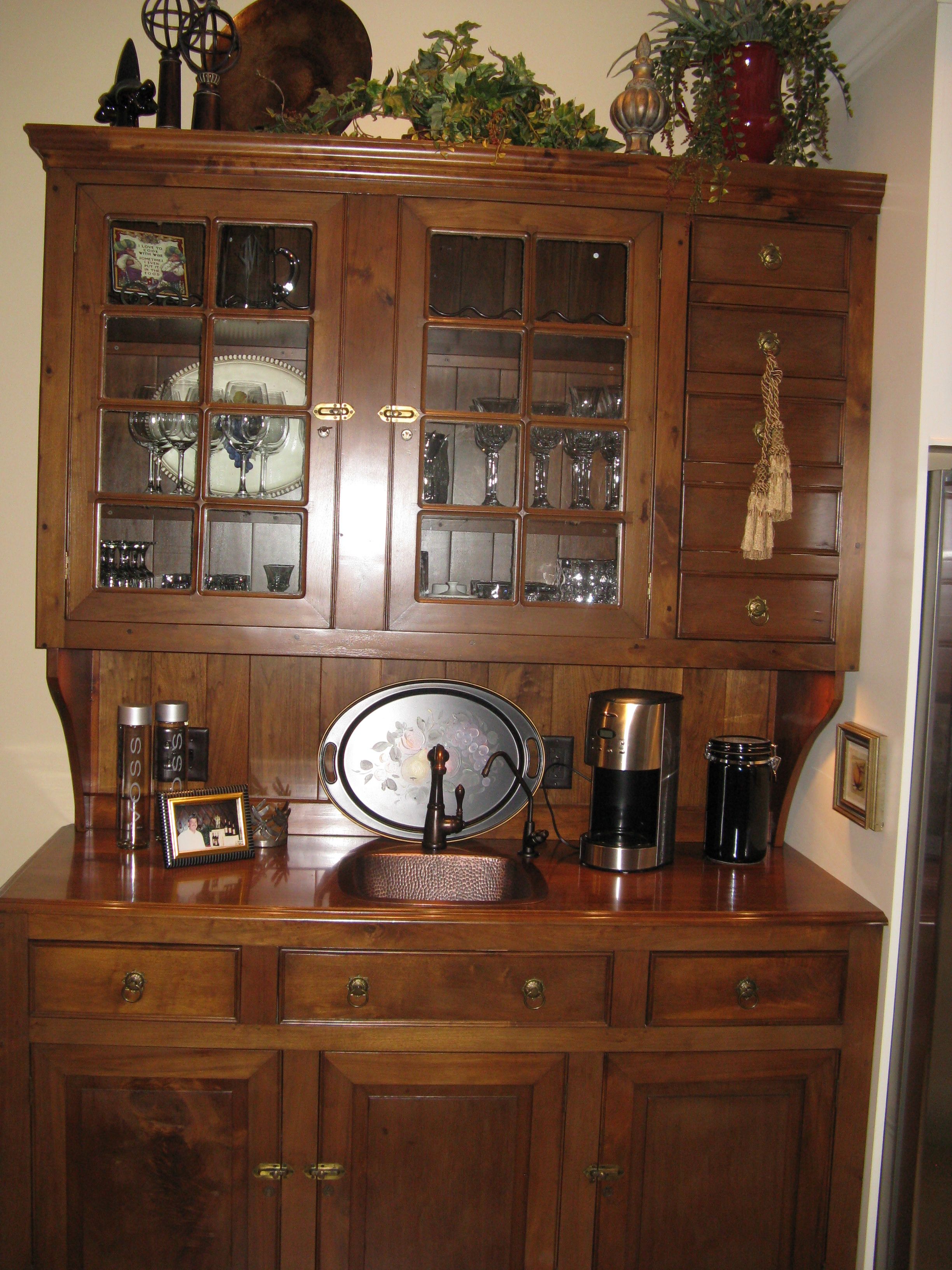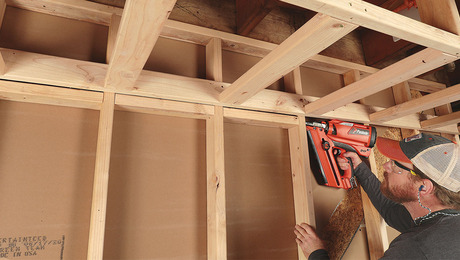
Our 100 year old home, while beautiful and with quality finishes, had a cramped kitchen that was not convenient, especially when family and friends often visited. Small areas with very little work space and poor traffic flow, as well as a chilly atmosphere on cold winter days, (AND a half bath smack dab in the middle of the kitchen!) made it a less-than-desirable area to cook or hang out in. We wanted an efficient, pleasant work space with an inclusive feel for guests, both in the kitchen and in the adjoining dining room, without sacrificing the historical embrace felt throughout the home. The original enclosed back porch was incorporated in the new footprint, requiring new HVAC and plumbing to be run to that space, in order to relocate the half bath.


























