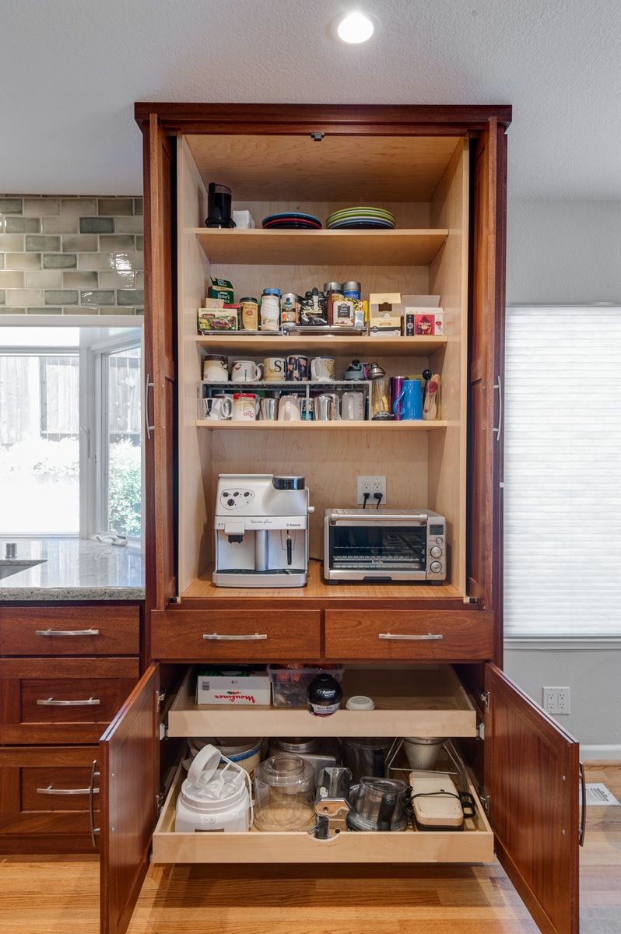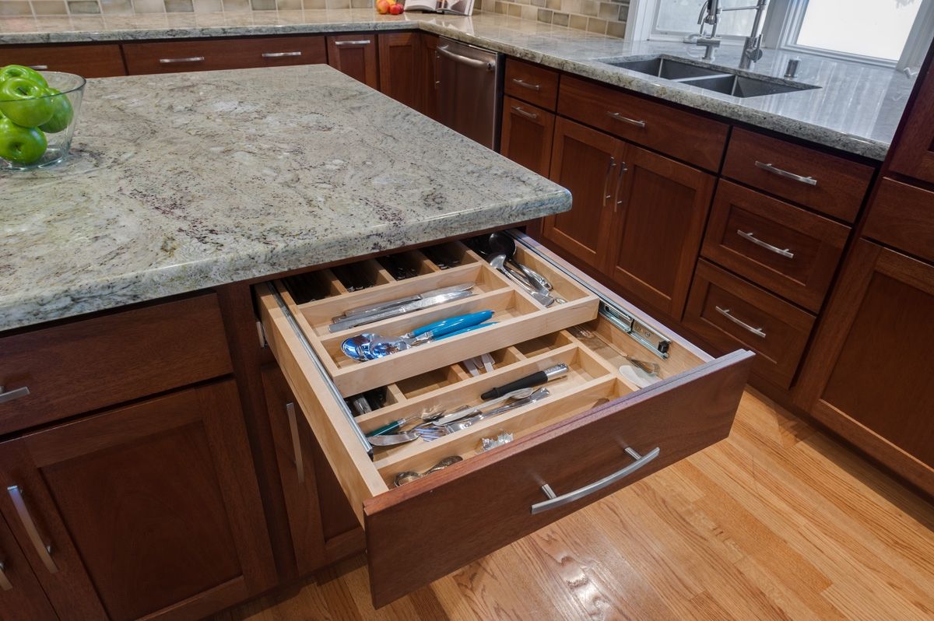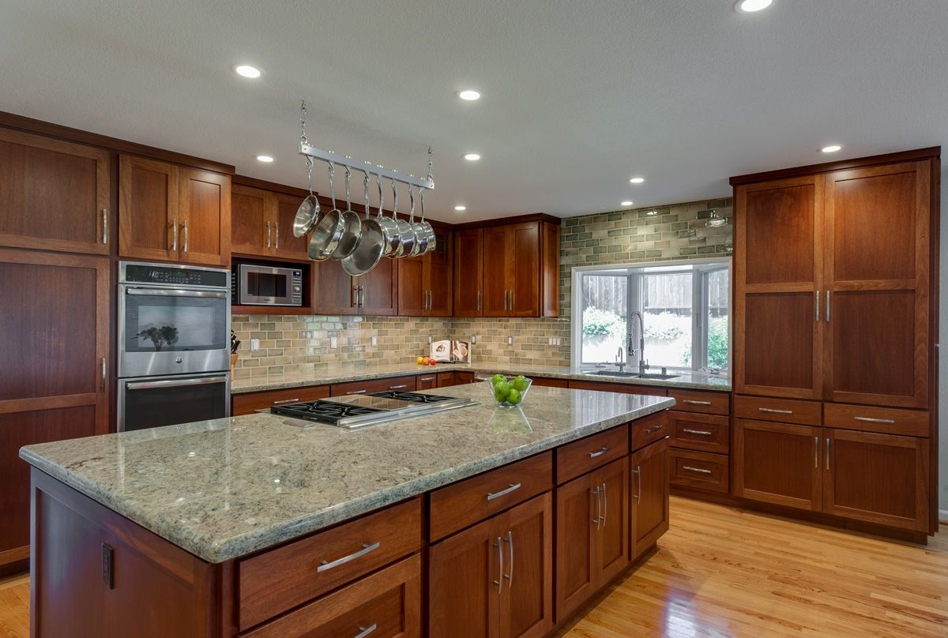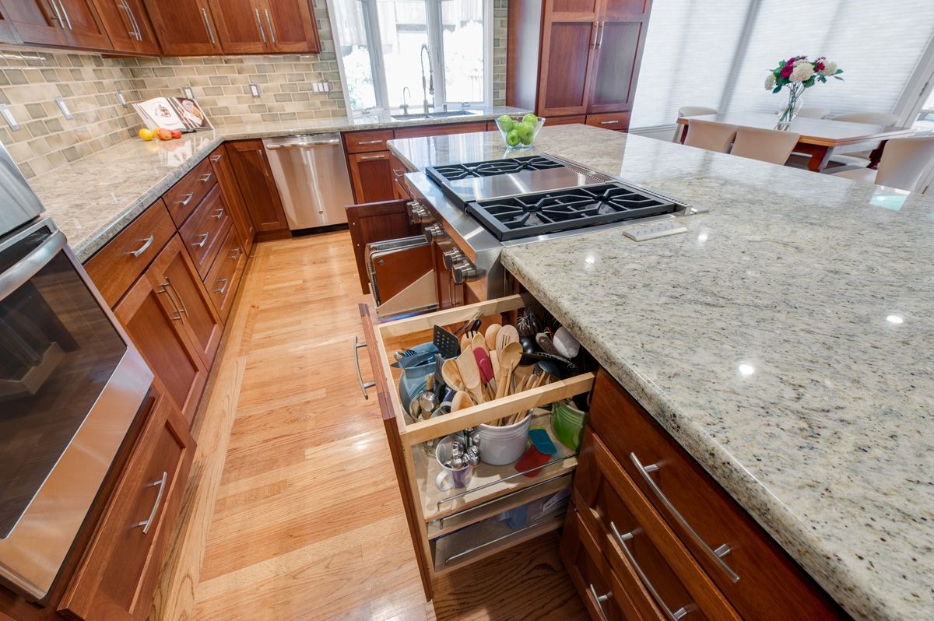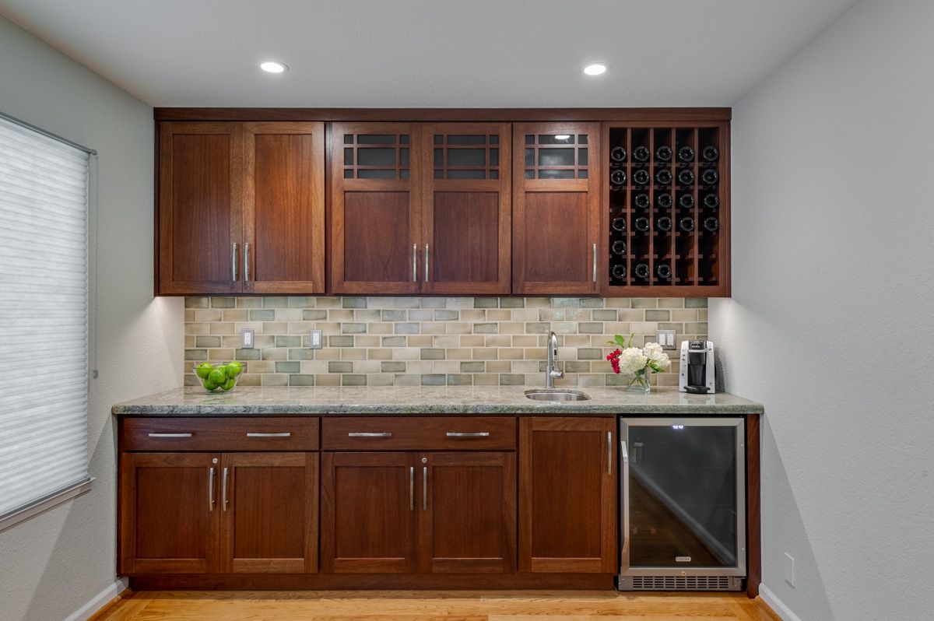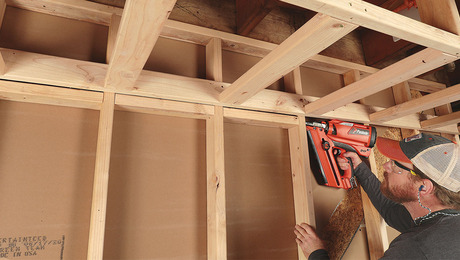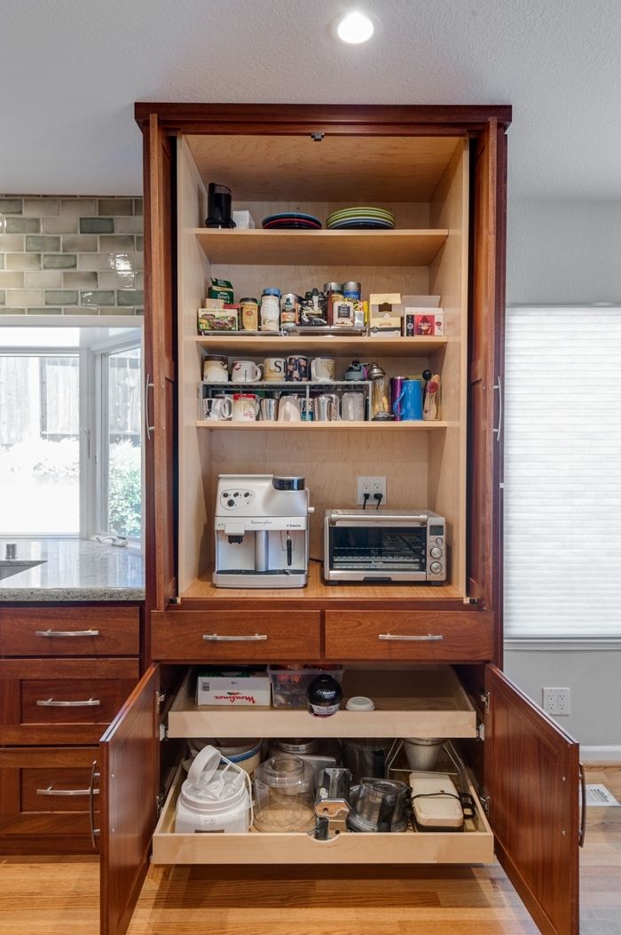
The client, a home chief, dreamed of a remodeled kitchen with an arts and crafts feel and an open floor plan and plenty storage for her cooking tools. So she contacted designer Yoko Oda. Yoko created a functional kitchen with gourmet flair for the chief. To maximize preparation surface, the large 5’x9′ island acts as a cook’s station. To facilitate function, the island incorporates 4 large pullouts and a pot rack over the cooktop. Professional-grade appliances, such as Sub-Zero stainless steel cooktop and vent, not only serve the needs of the chief, but also add to the modern style of the kitchen. Although the room is spacious, there is minimal wall space. To meet this challenge, Yoko created a hutch with a pullout bamboo countertop and outlets inside for using and storing small appliances and gadgets in it. The mahogany cabinets and Japanese glazed tile backsplash inspire arts and crafts flair, as do so many other aspects of the kitchen.
