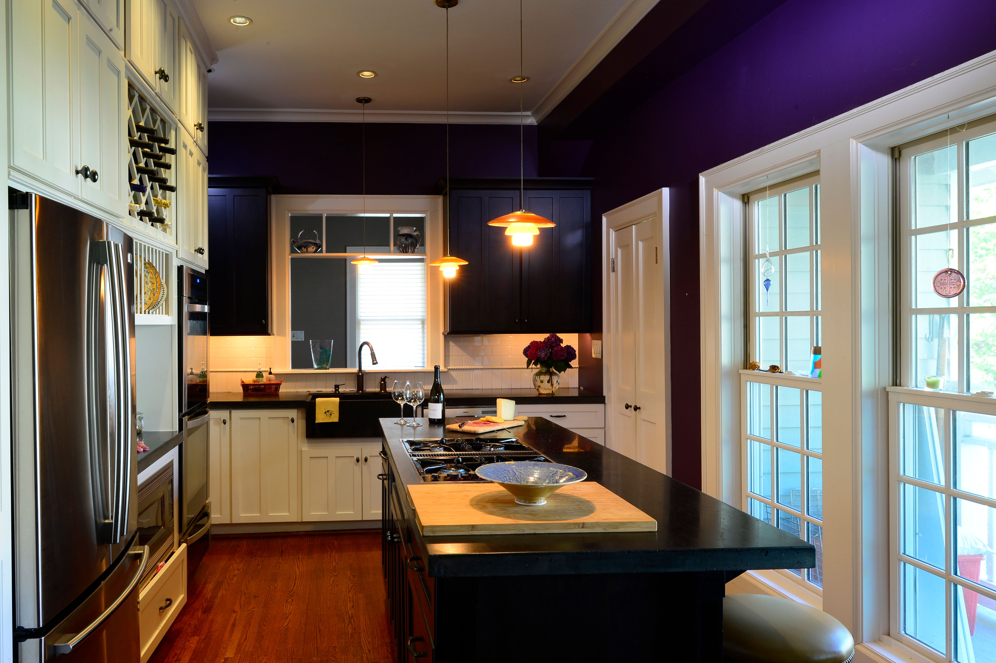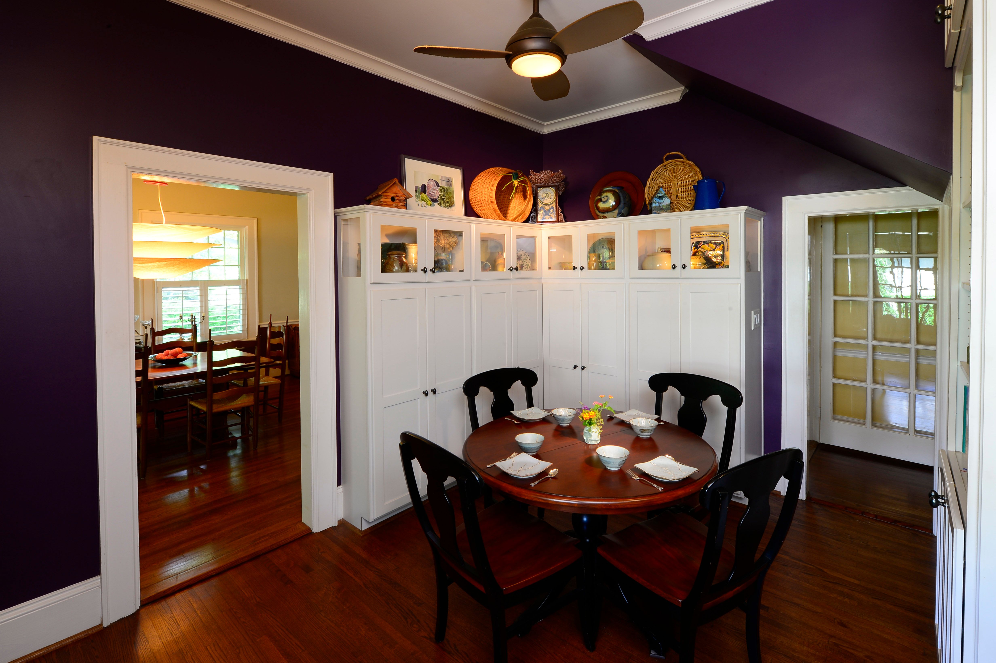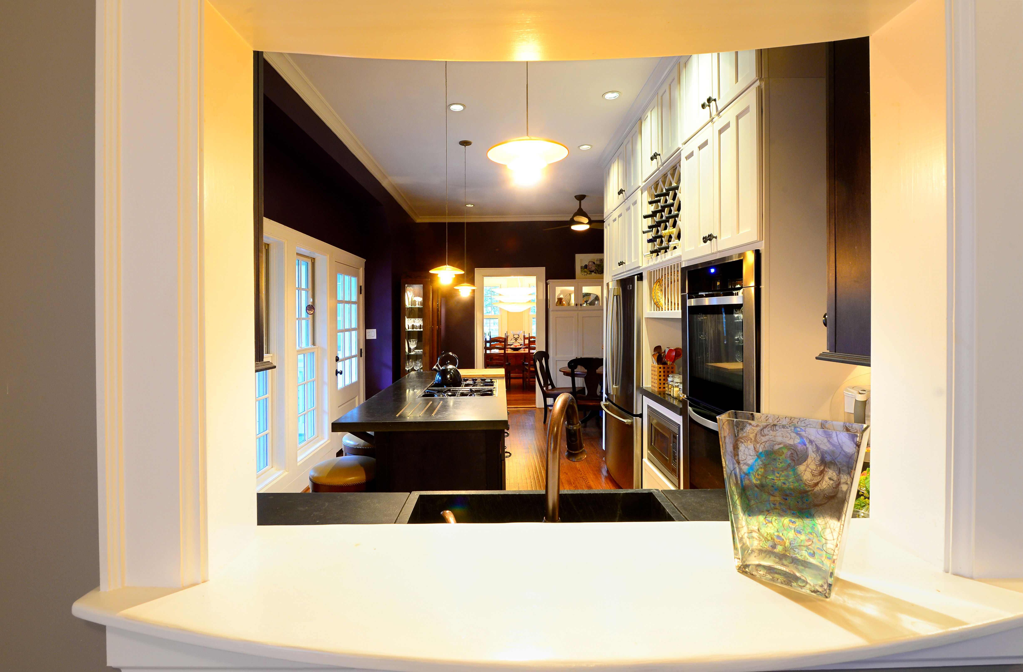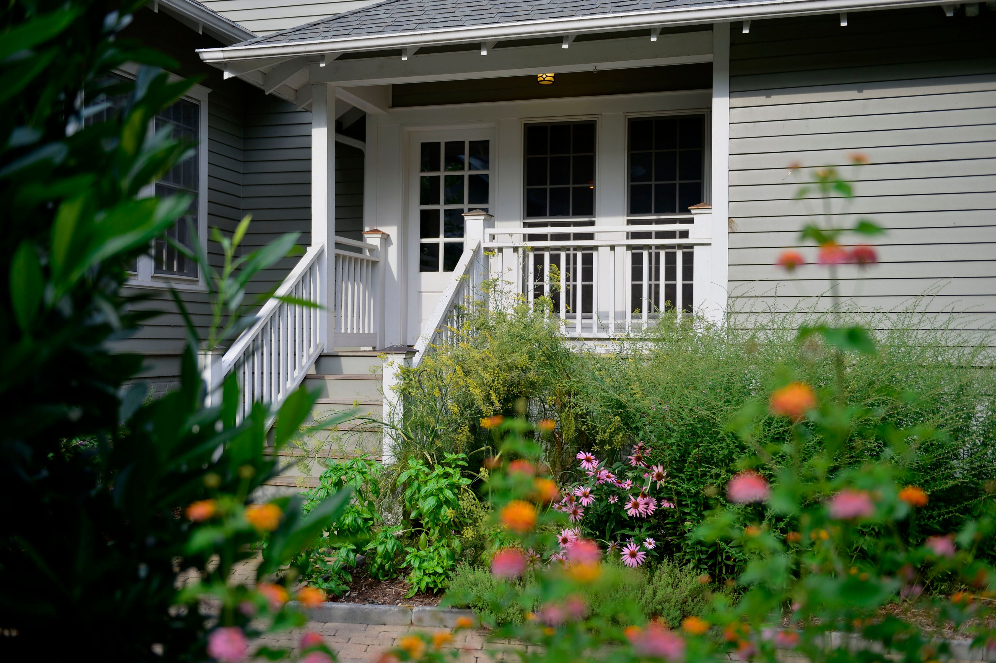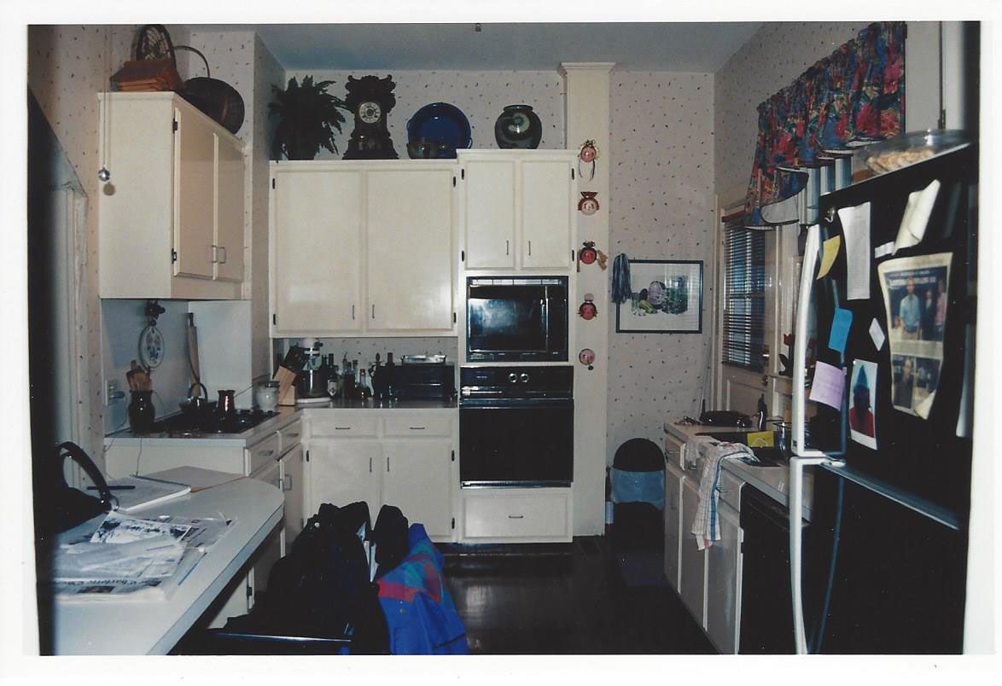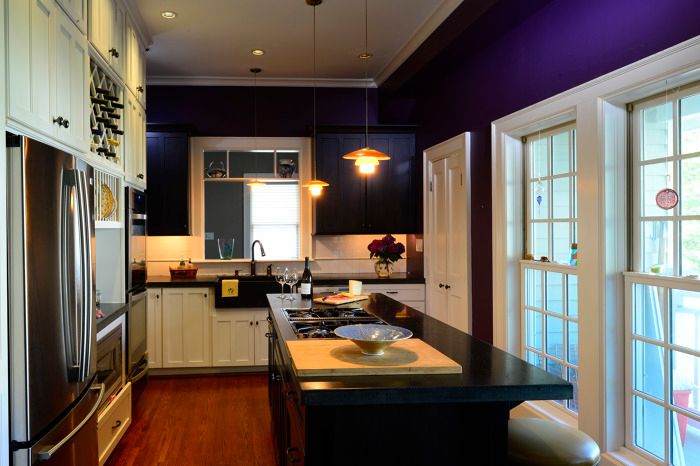
Houses age, families change over time as children grow up and, in this project, both evolved beautifully together. This house renovation and addition recognized the lovely qualities of the 1924 house but transformed parts of it into more modern ways of living that incorporated today’s craftsmanship and reflects the owner’s curated style.
Combining the existing first floor bathroom area into the existing kitchen area offered opportunities for a larger, more functional kitchen. A steel beam allowed the kitchen area to be widened by 1 foot, providing the client’s ideal cooking, socializing, and casual dining environment with views to the new family room and outside. Relocating the exterior side door eliminated through-circulation in the kitchen work area.
The work area of the kitchen contains an L-shaped work and storage along two walls and one side of a long island; the other side of the island allows guests to gather without interrupting work flow – or allows guest to assist with food prep! The work area looks outside through a large bank of windows.
The garden tub area of the old bathroom became a new walk-in pantry, with an existing glass block window left to provide natural light and reveal a fragment of a 1970s remodel.
An existing bedroom was repurposed as the adjacent family room, seen through the opening behind the sink, and a new screened-in porch off the family room provides access to the backyard.
The small, contorted side porch and entrance were reconfigured and enlarged, now seen through a wall of large windows and new side entrance that opens the house to the outdoors and creates a gracious everyday entrance to the home. Off the side porch, a kitchen garden provides a mix of culinary herbs, as well as colorful perennials and ornamental grasses, further enhancing the kitchen’s atmosphere.
