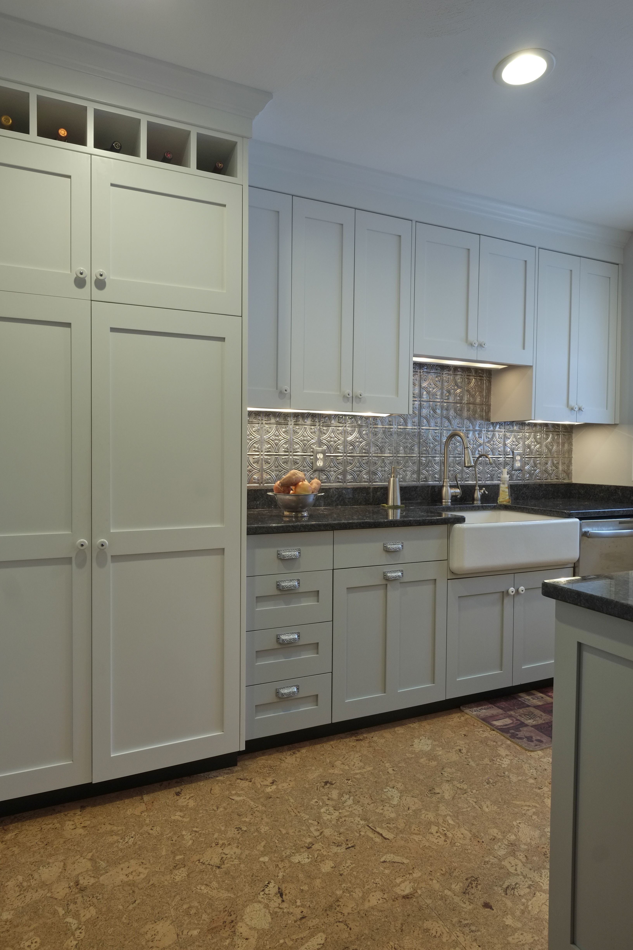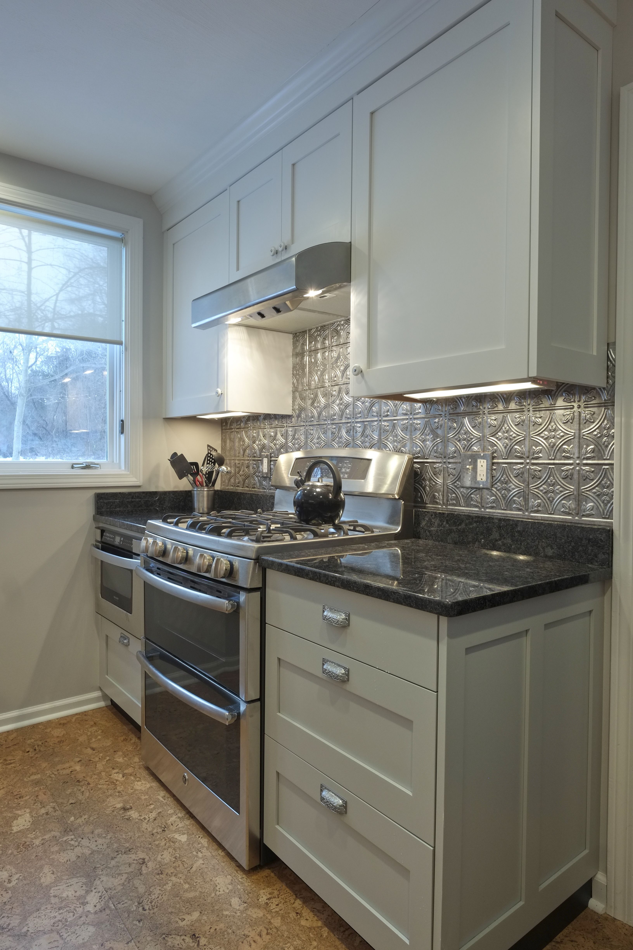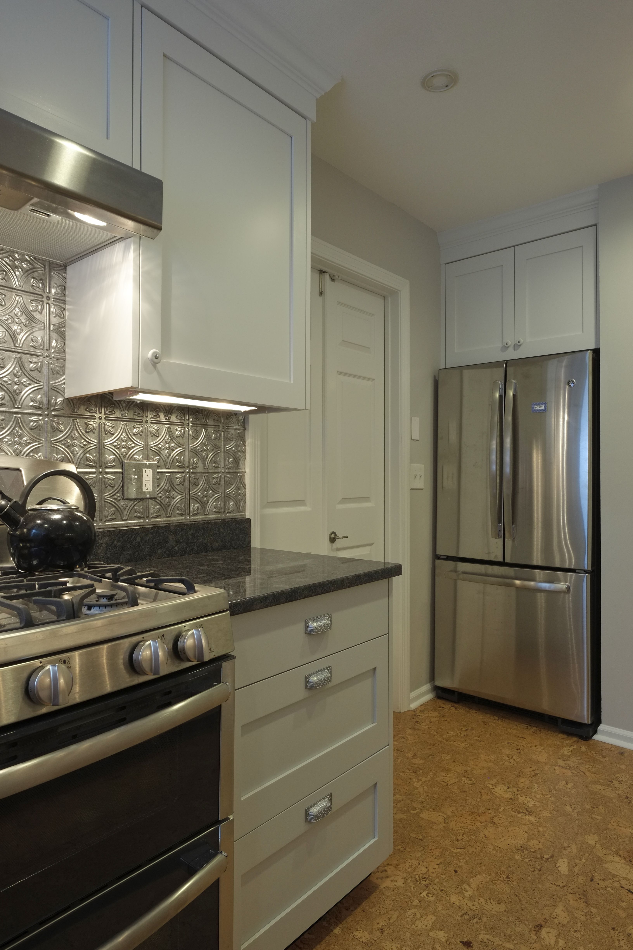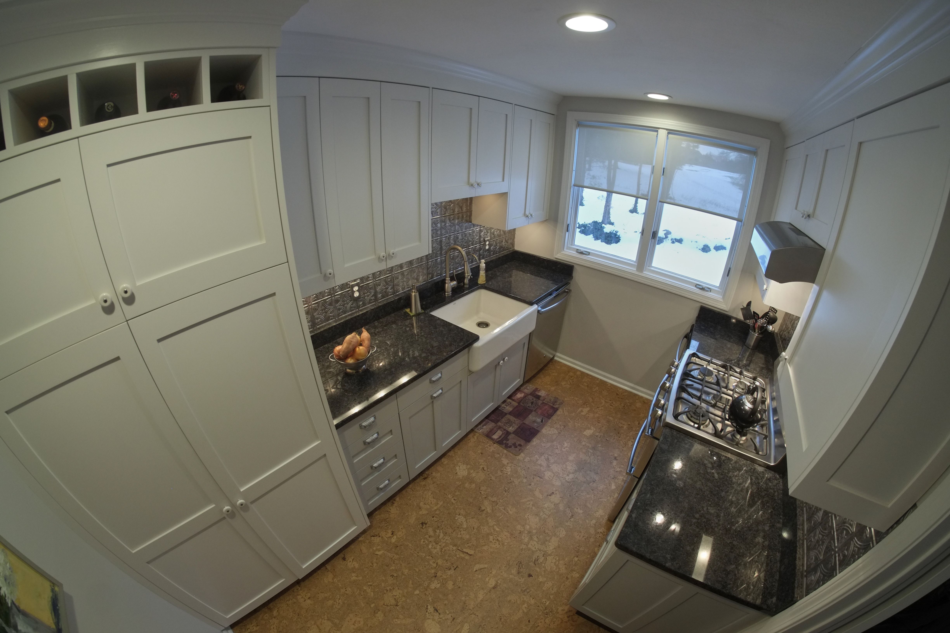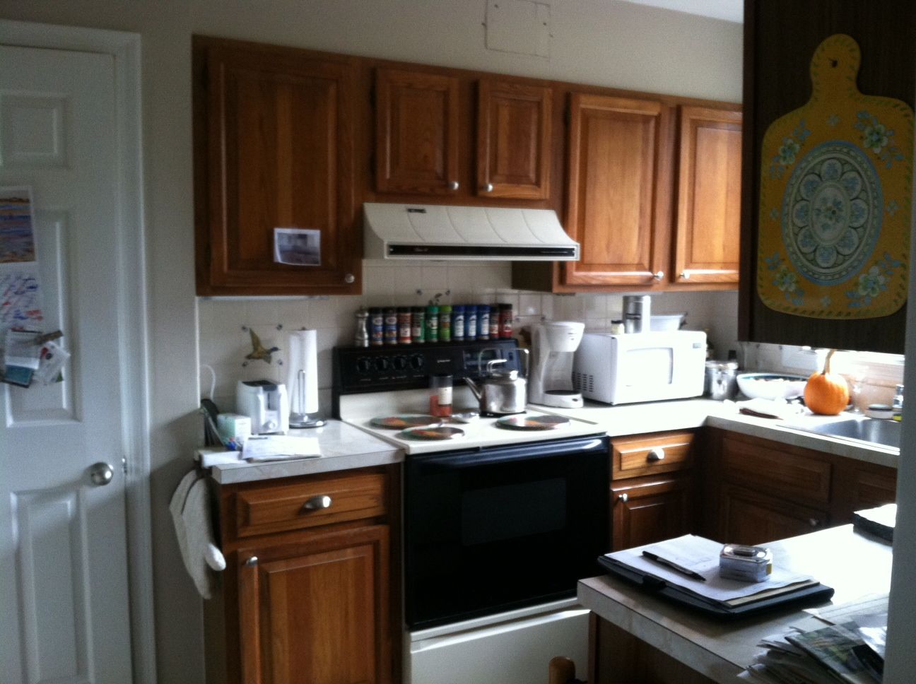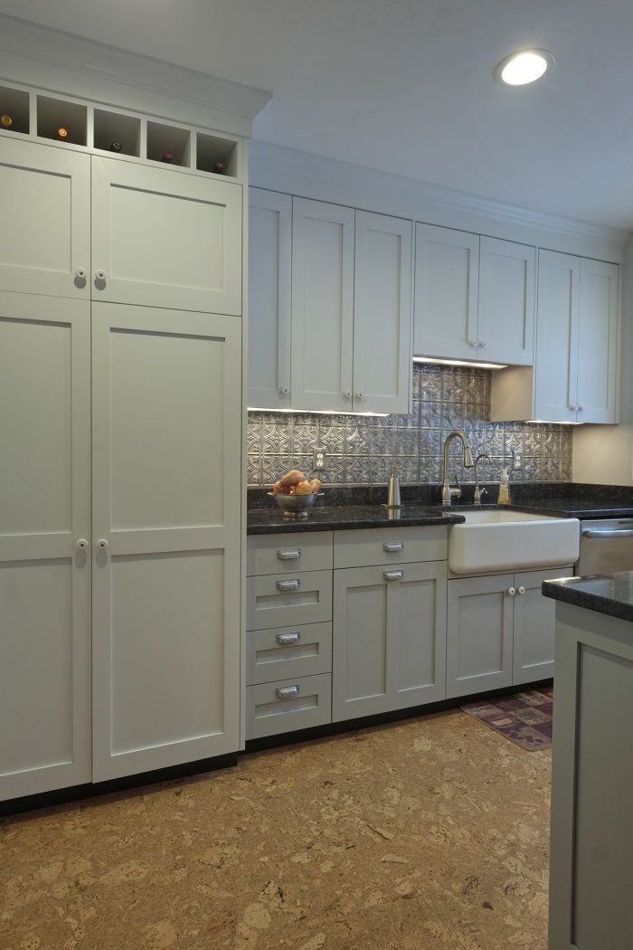
This tiny U-shaped kitchen was in desperate need of an update. The awkward layout was tight and hard to work in. The sink was in front of the windows which made for hard to reach corner cabinets on either side. We rearranged the layout so that the sink and dishwasher are on one side with the range and microwave drawer on the opposite side, creating more of a galley kitchen with no wasted corner cabinets. In the old kitchen there were two entrances into the room (one from the living room and one from a bedroom). The door to the bedroom was always closed and never used, so we framed it in and installed a tall pantry in its place. The refrigerator location stayed in it’s nook at the end of the galley, but we installed a deep cabinet above it for storing platters and trays. The owner is thrilled with the new, more efficient layout.
