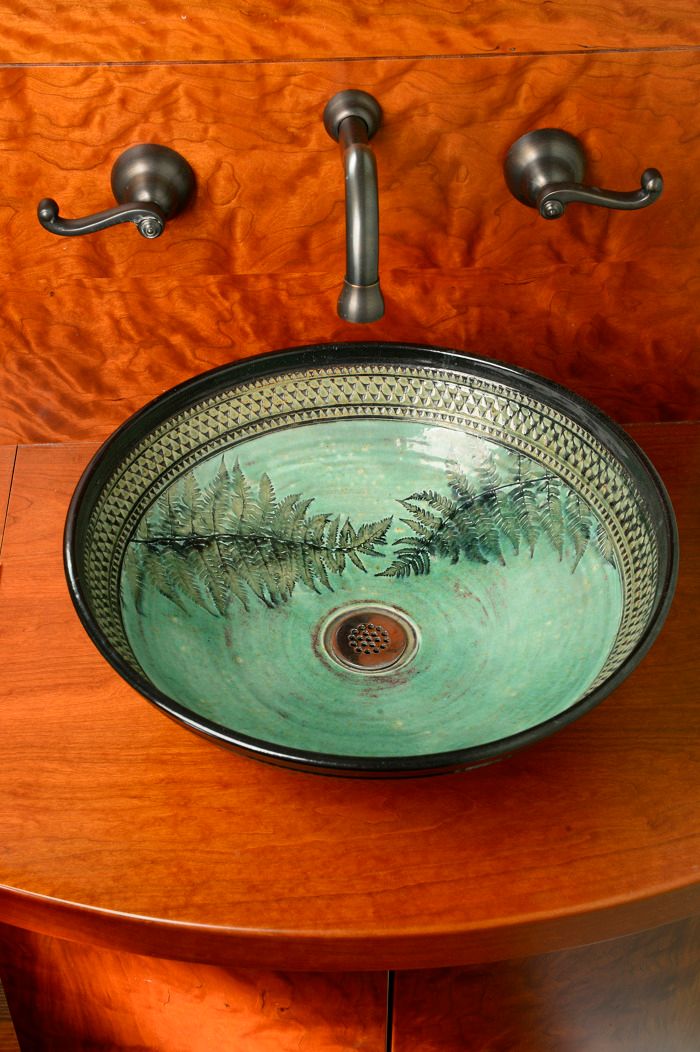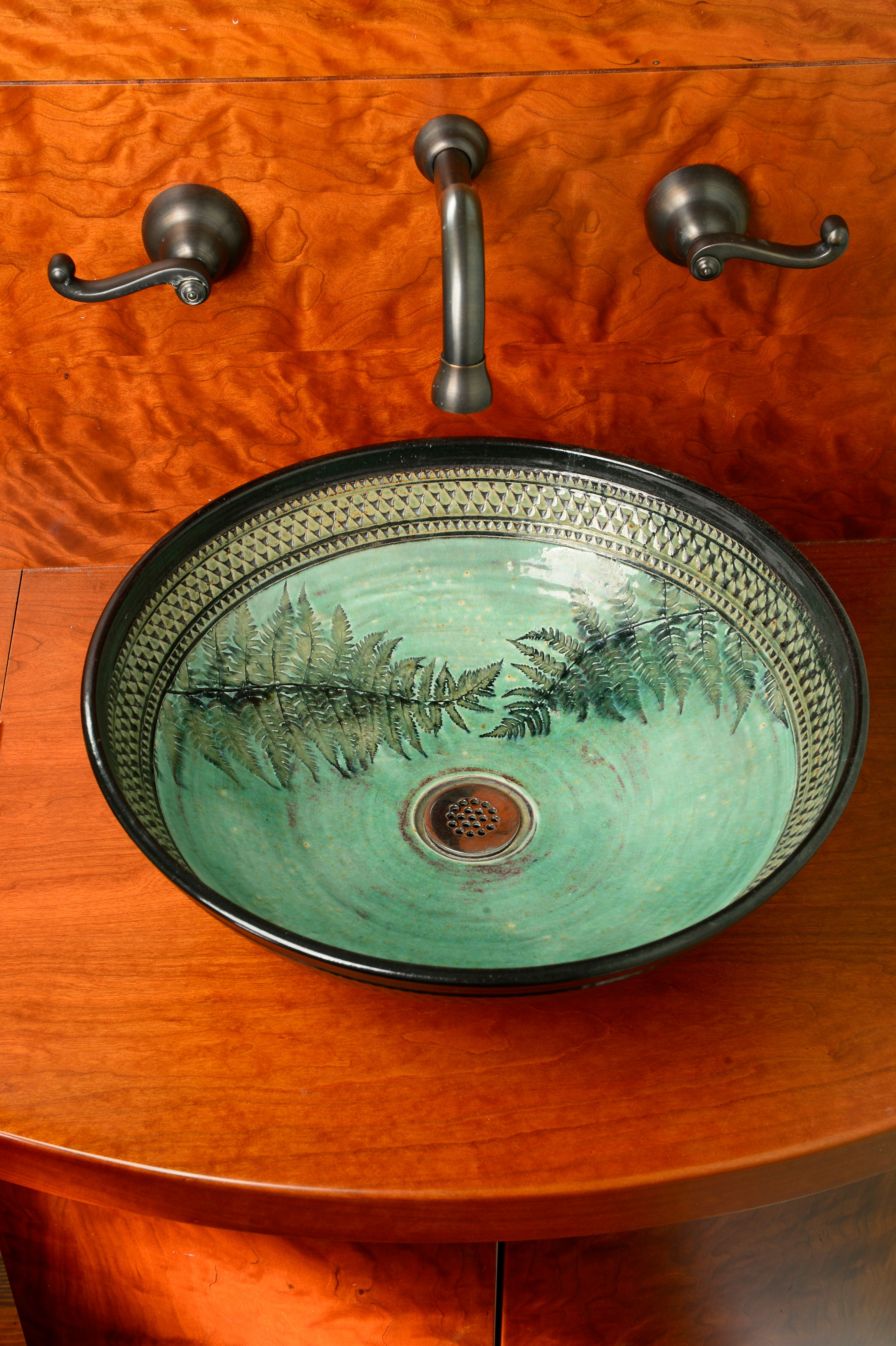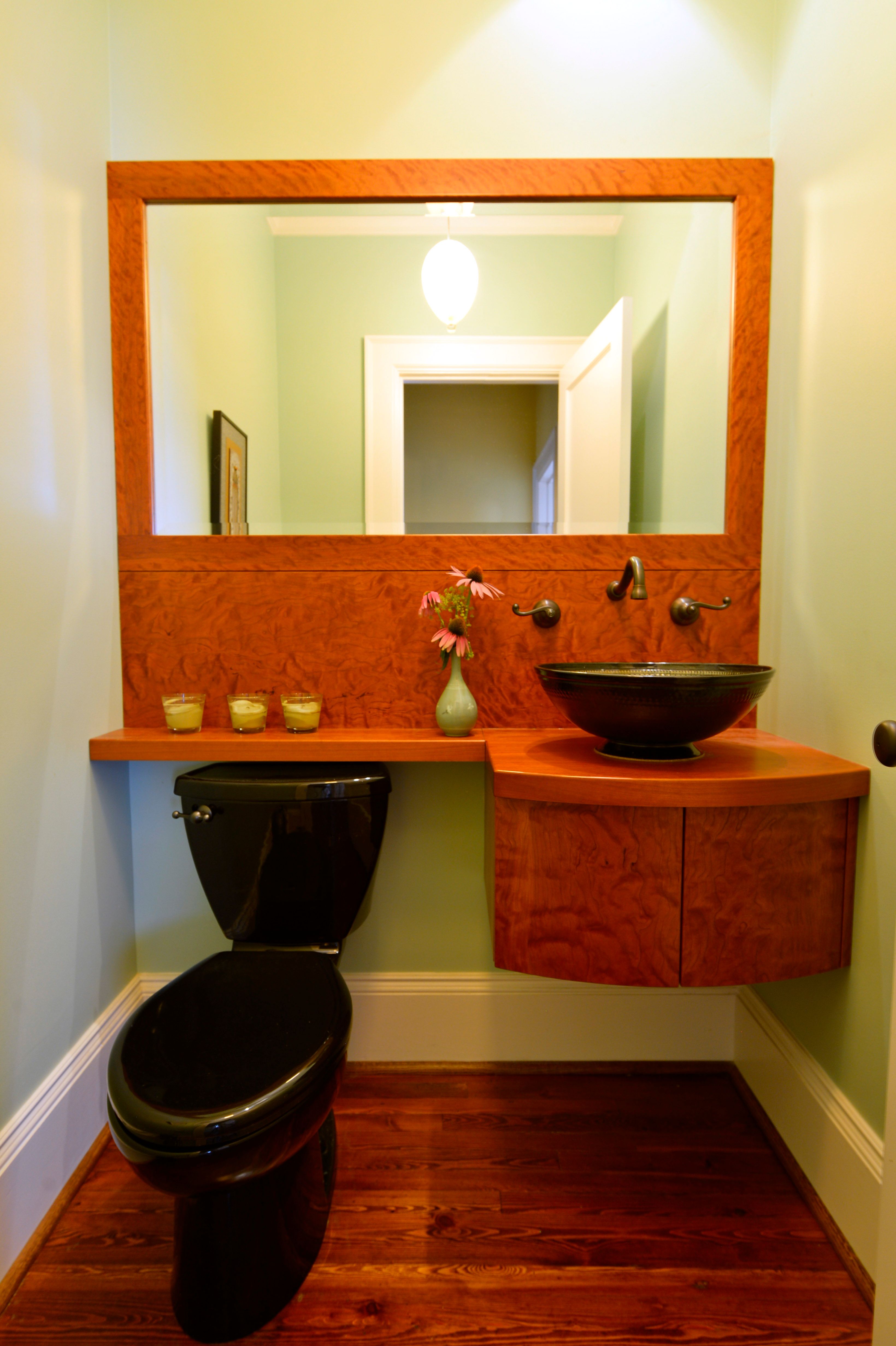
With other programmatic changes to the main floor of a 1924 craftsman house, creating a proper guest powder room was a necessity.The existing house had a small half-bath that was 2′-2″ wide(!) by 6′-0″ long, only accessible through a bedroom room used as a home office and, therefore, never used.Guests used the children’s bathroom instead.
The new 21 s.f. Powder Room is within existing square footage, created by reconfiguring an existing linen closet, part of the seldom used, inaccessible half-bath and the home office’s closet.
The client bought the stunning vessel sink early in the design process, inspiring a properly crafted setting. The architect designed the vanity/mirror/surround to unify the room; the millworker allowed the wood grain and joinery to be exhibited while providing a setting for, not competing with, the work-of-art sink.
























