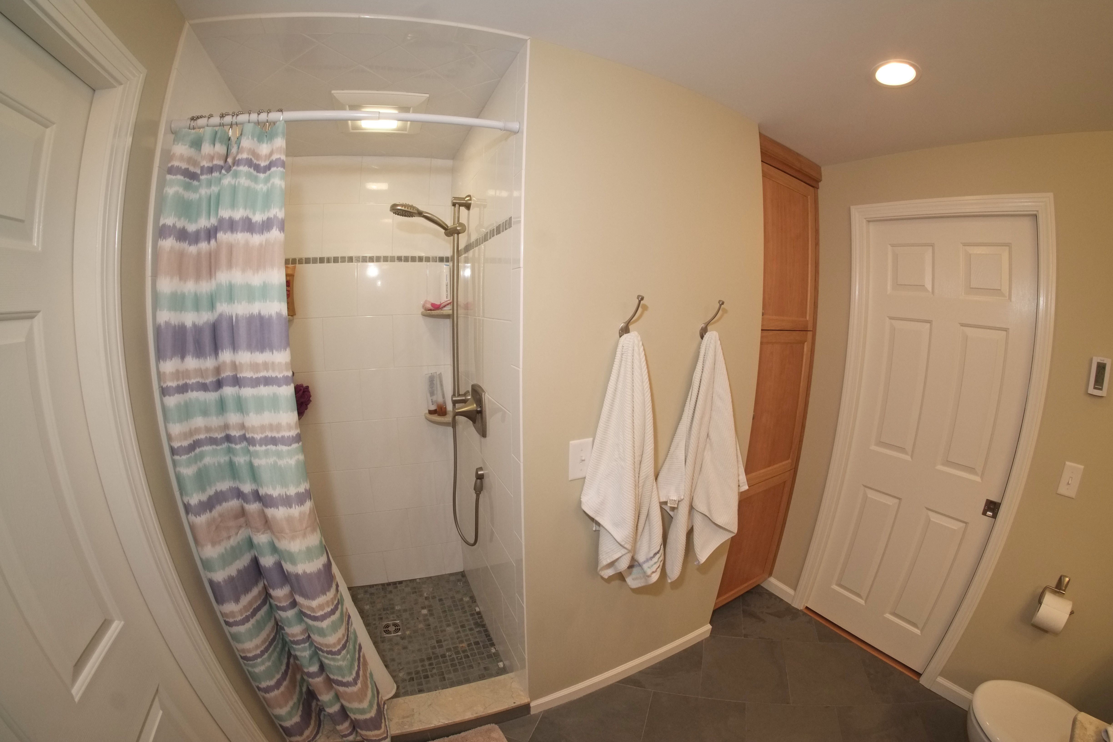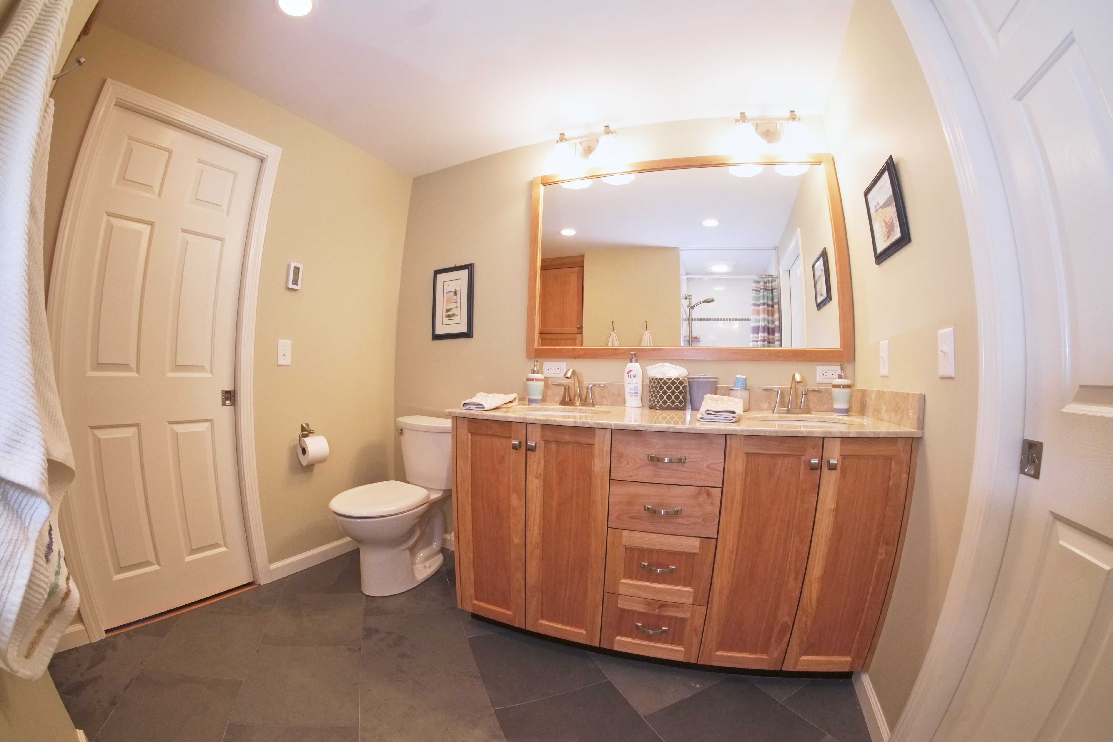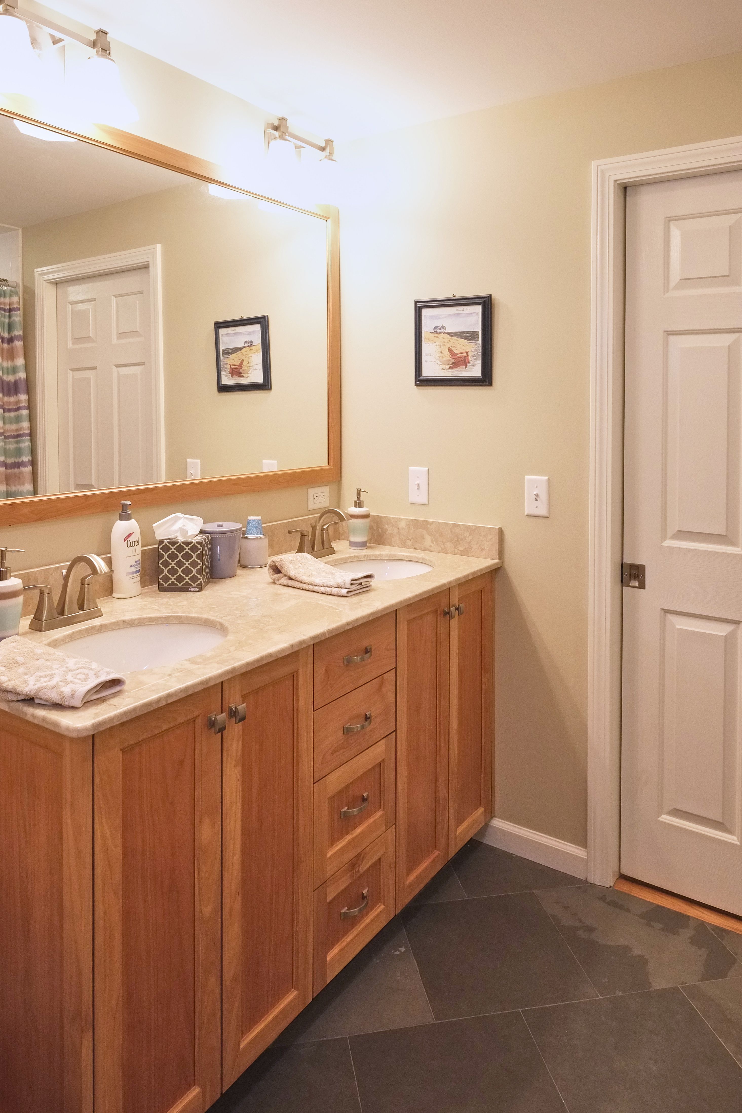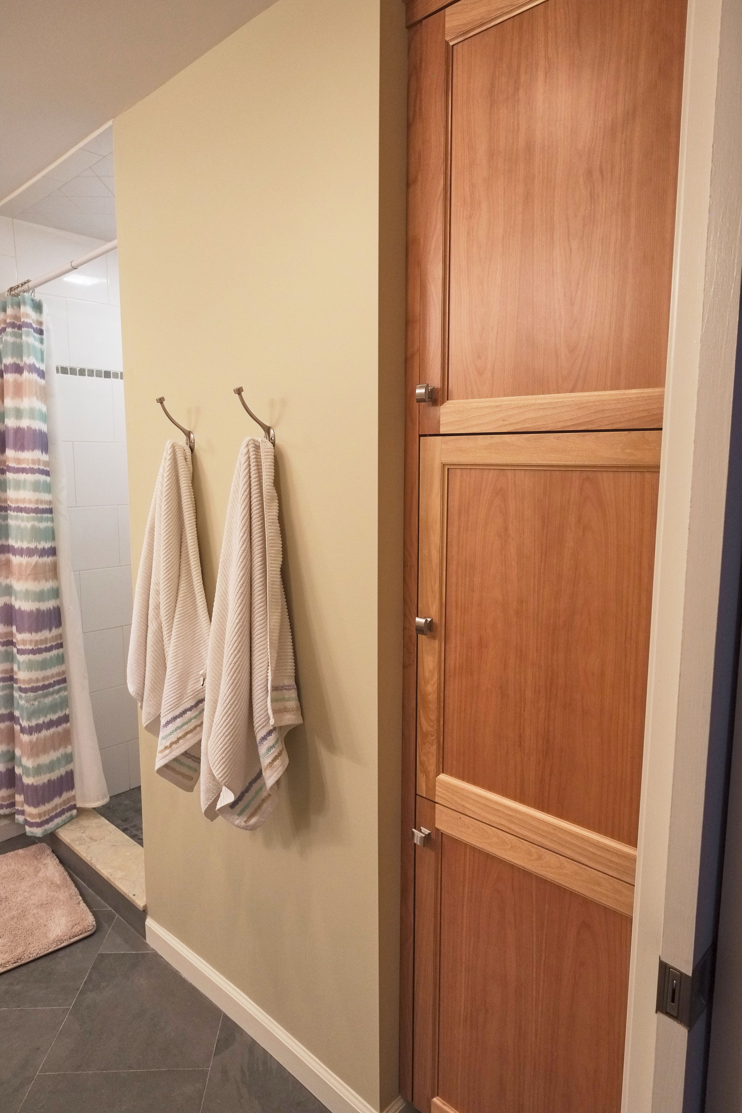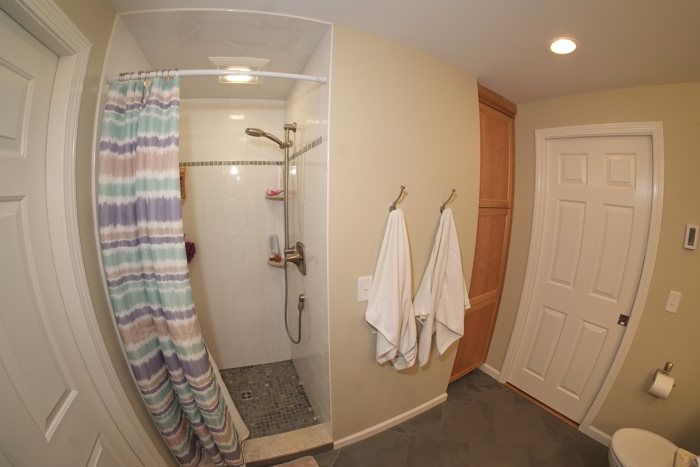
The goal for this project was to create a new bathroom between two Jack and Jill bedrooms. By shifting both bedroom doors, we were able to find enough space for a bathroom, despite there being a chimney chase between the rooms. We worked around it by placing a small shower to one side and a built-in linen cabinet on the opposite side. We were able to fit the toilet and a decent sized vanity with two sinks on the wall across from the shower/chimney/built-in. We installed one large mirror to create the illusion of a bigger room. We also installed the floor tile on a diagonal in a running bond pattern for the same effect. Because space was tight, we installed pocket doors to each bedroom.
