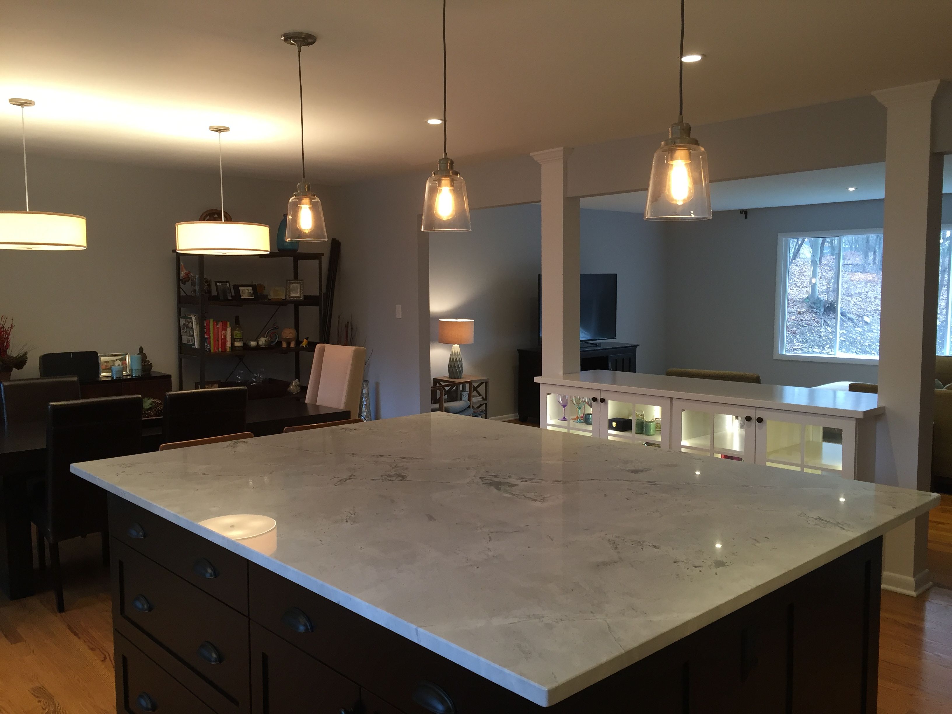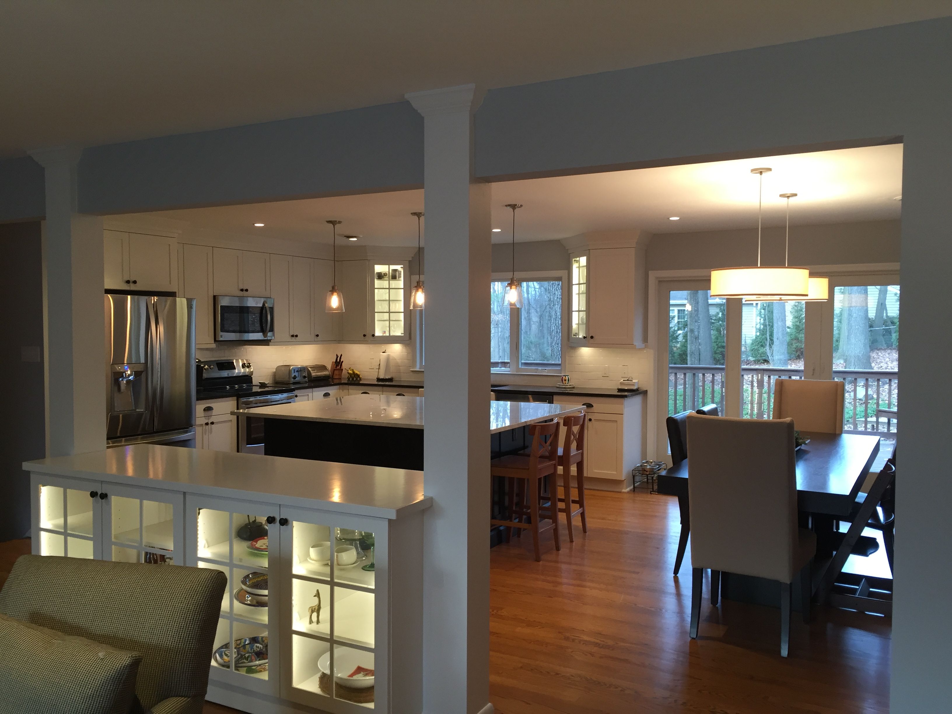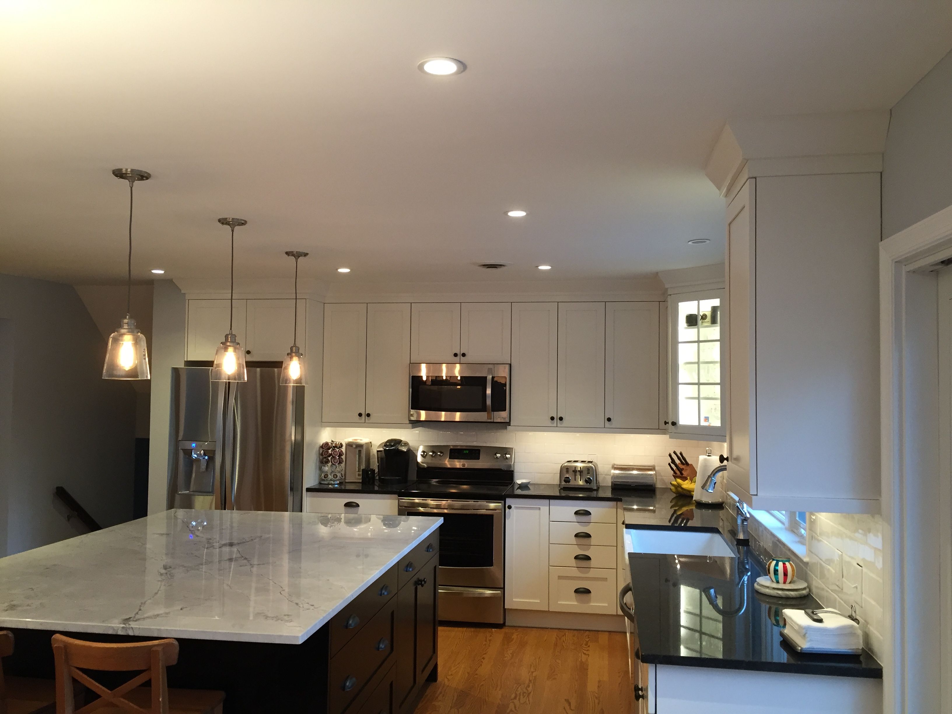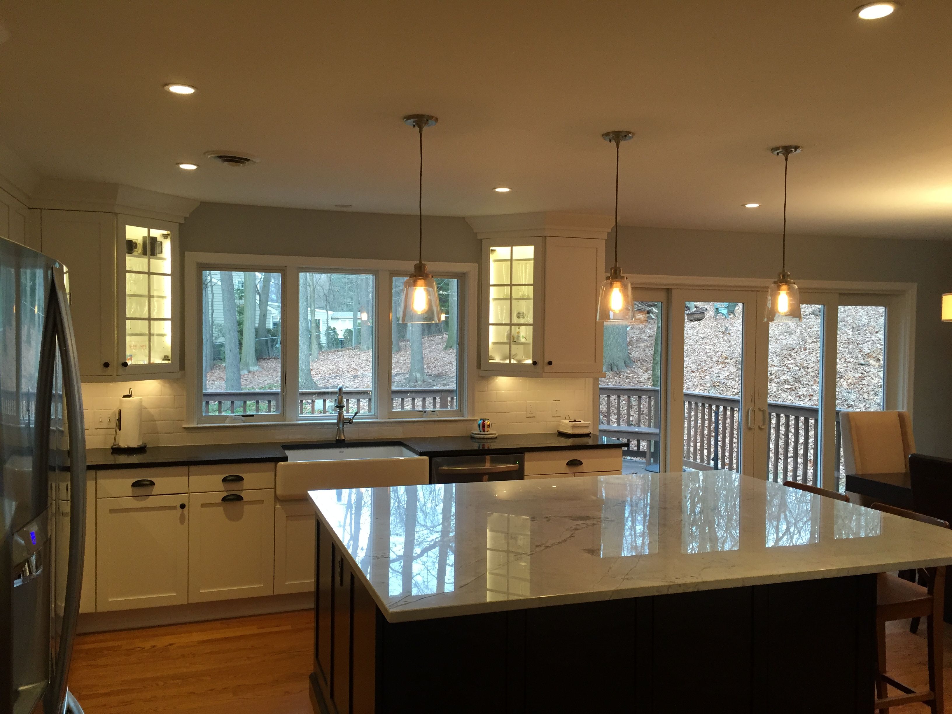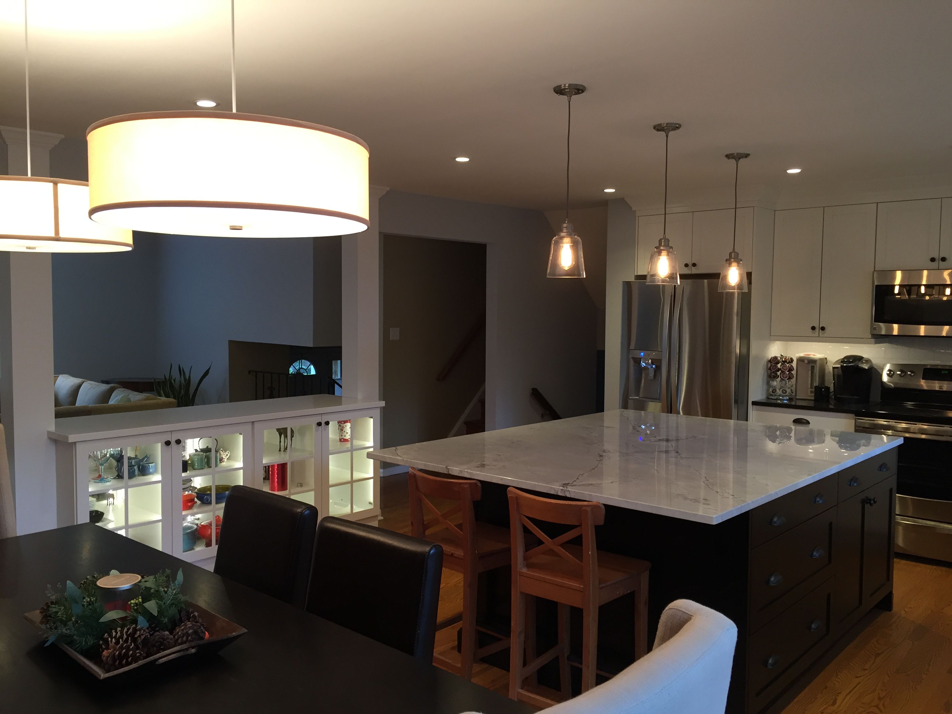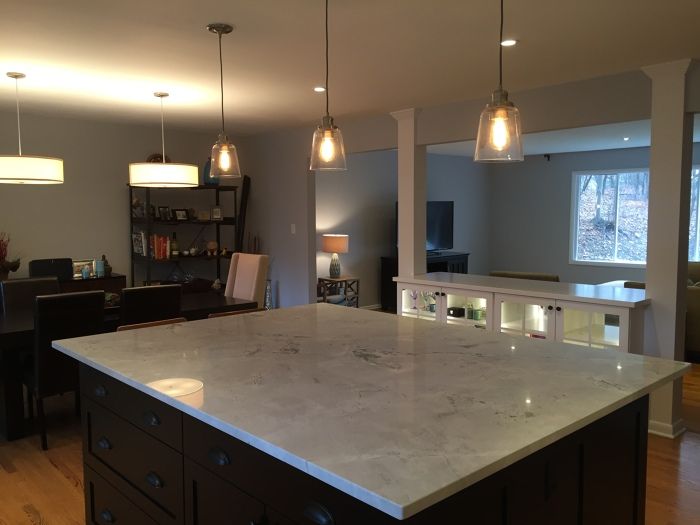
When we moved into our 1970’s split-level home in Furlong PA, the areas we set out to remodel were our kitchen, dining and living rooms. My wife and I wanted to take those dim, outdated and compartmentalized spaces and transform them into a bright, family-friendly open concept living and kitchen area. Our house sits on a heavily wooded property so paramount to the project was removal of the dark, old-fashioned cabinets and replacing them with light, modern cabinetry. Additionally, we knew we had to knock down two walls and reconfigure the plumbing to make the kitchen more efficient and usable. Furthermore, we wanted more windows to maximize the view of our backyard while taking advantage of natural lighting, and we also wanted to install new lighting fixtures to really lighten up the space. Finally, our absolute must-have was a large kitchen island for the family to gather around.
