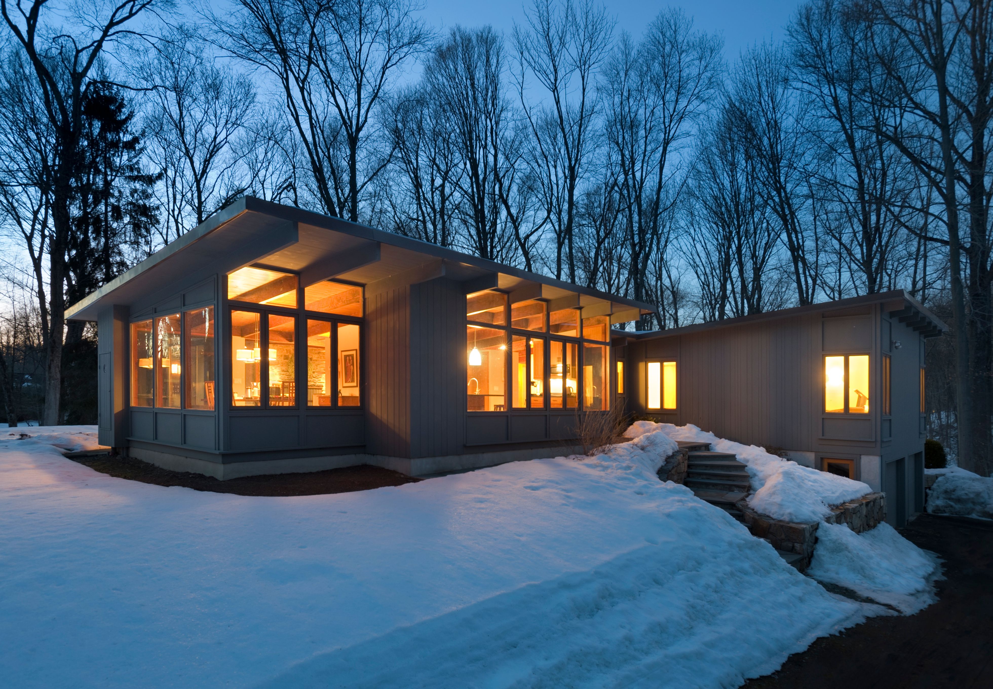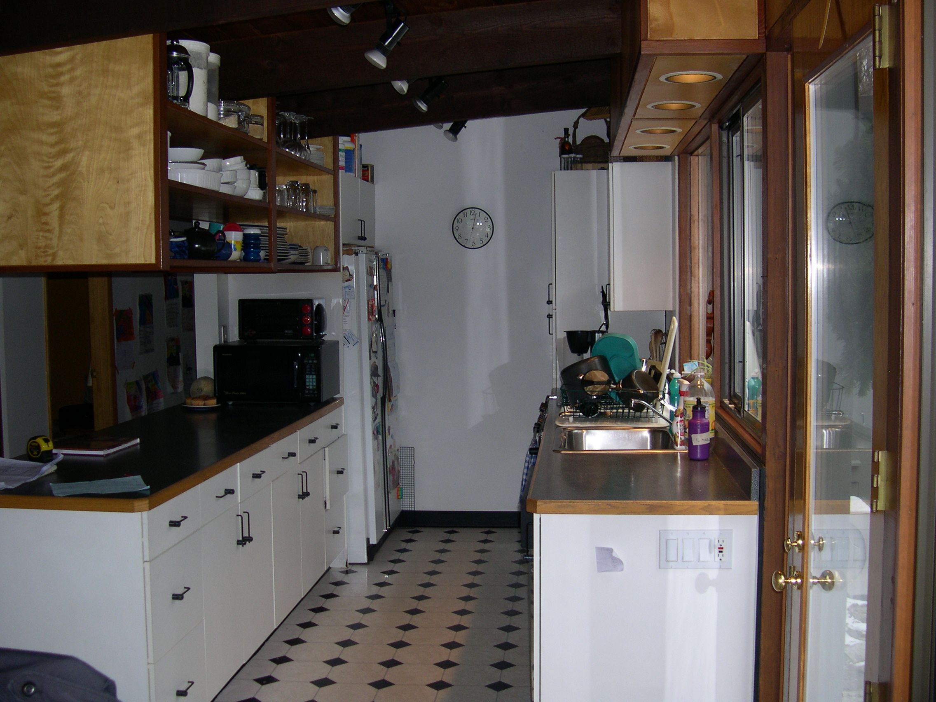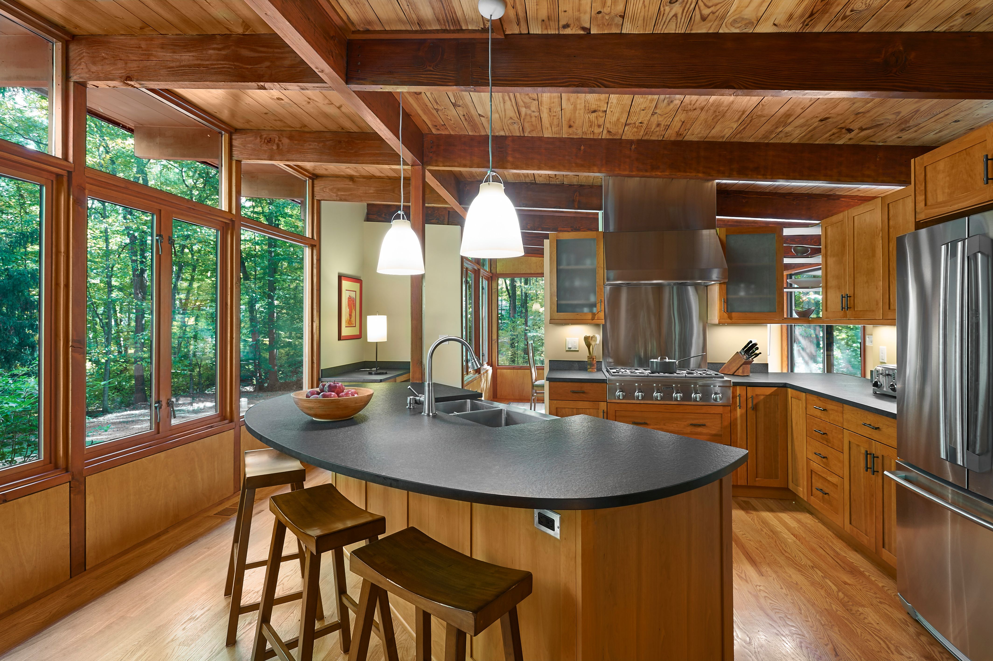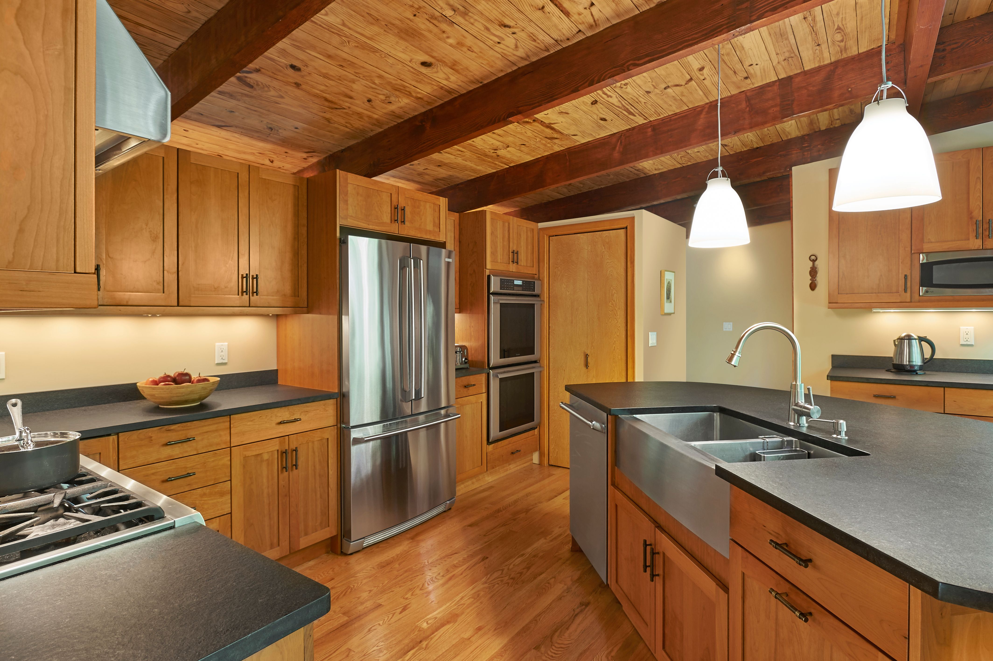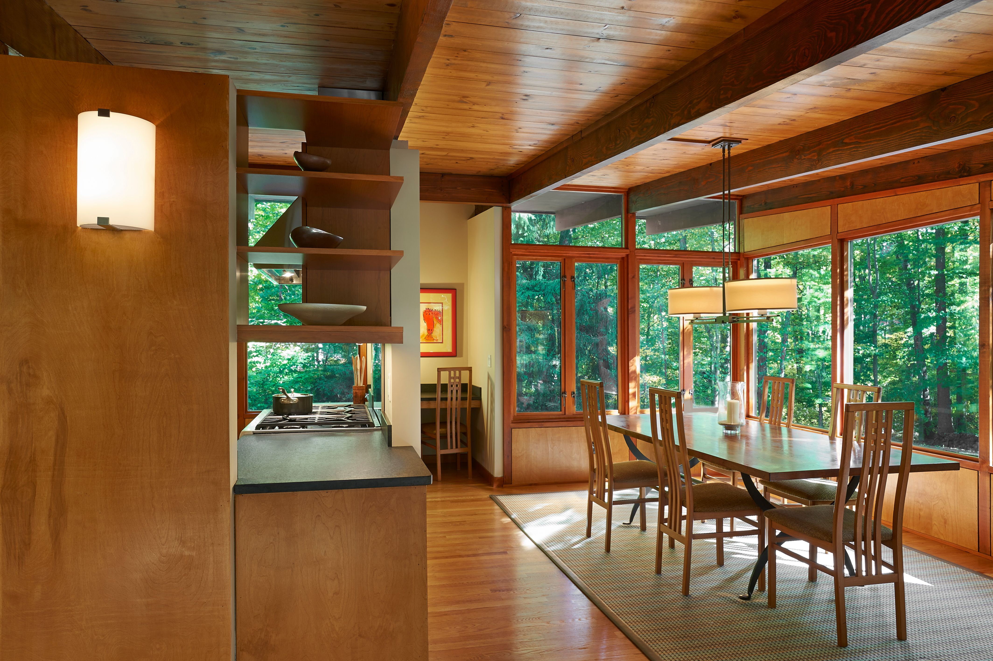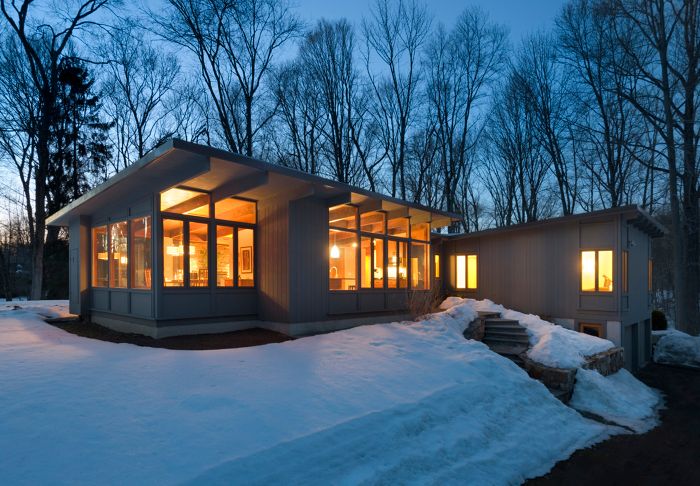
The clients’ 1954 butterfly-roof, timber-frame contemporary needed an expanded kitchen and a defined entry space. Preserving the open-plan character and the large windows, which dissolve the barrier between inside and out and afford broad site views, was a must. Addressing single-pane glazing and leaking roofs for weather tightness, and other upgrades for energy efficiency, were also critical factors. Finally, budgetary restrictions meant carefully selecting materials and keeping space efficiency in mind.
The design solution maintains, extends, and emphasizes the timber frame skeleton of the house, and rearranges the spaces to help define the public and private areas. The entry was relocated to allow the Kitchen, Dining areas, and Living Room to form one large space, defined by partitions which stop short of the ceiling structure to make the volume feel larger than the plan suggests. See-through open corner shelving connects all three spaces and lets afternoon light into the east-facing Kitchen. By moving the bulky Kitchen elements toward the spine, the extension affords room for a free-form island with eating counter. Added service spaces, a desk area, and a Pantry closet now provide support for food preparation.
The additional space also provides a generous south-facing Dining Room, which flows to the existing terrace areas around the Living Room. Large glazed openings throughout, similar to the existing living areas, bring the outside in. Deep overhangs provide seasonal shading.
Seamlessly blending the transition between the existing space and new areas was challenging. New fir timbers and decking extend the lines of the original rafters with welded hangers to match the originals. The island pivots off a necessary post in the Kitchen; custom fir-framed windows were upgraded with low-e insulated glass and insulated birch plywood spandrel panels.
Kitchen materials include cherry cabinets in simple Shaker style, leathered Black Absolute granite counters, and stainless front appliances. Oak strip floors replaced sheet vinyl, and modern lighting integrated with the solid deck roof. Other work included reworking roof drainage to eliminate internal drains, and improving deck insulation.
