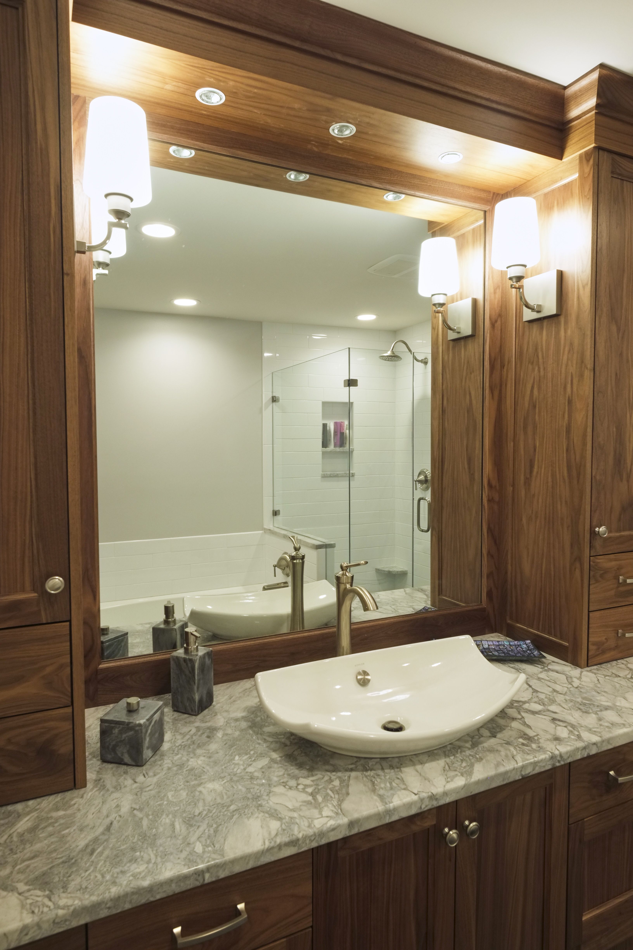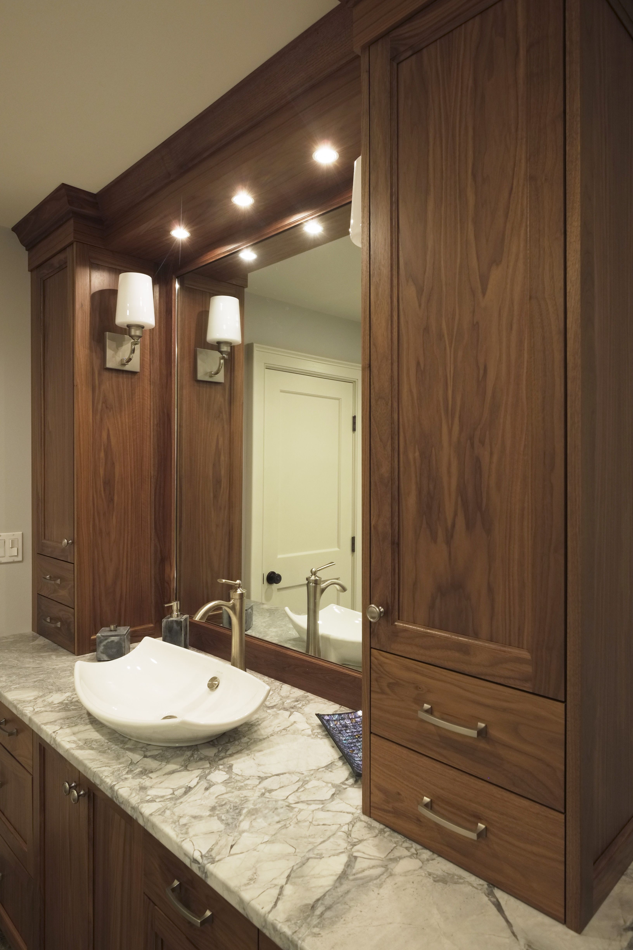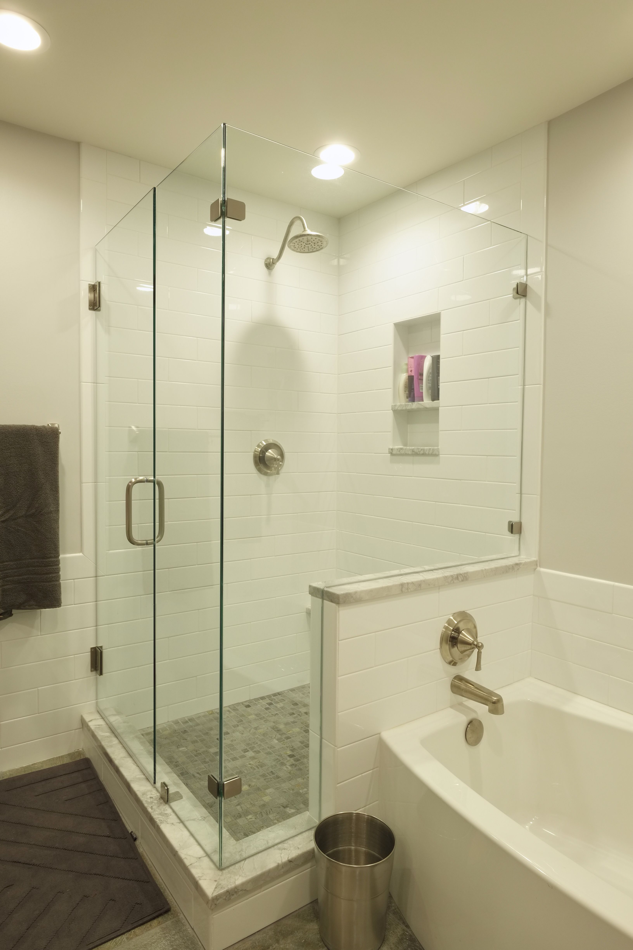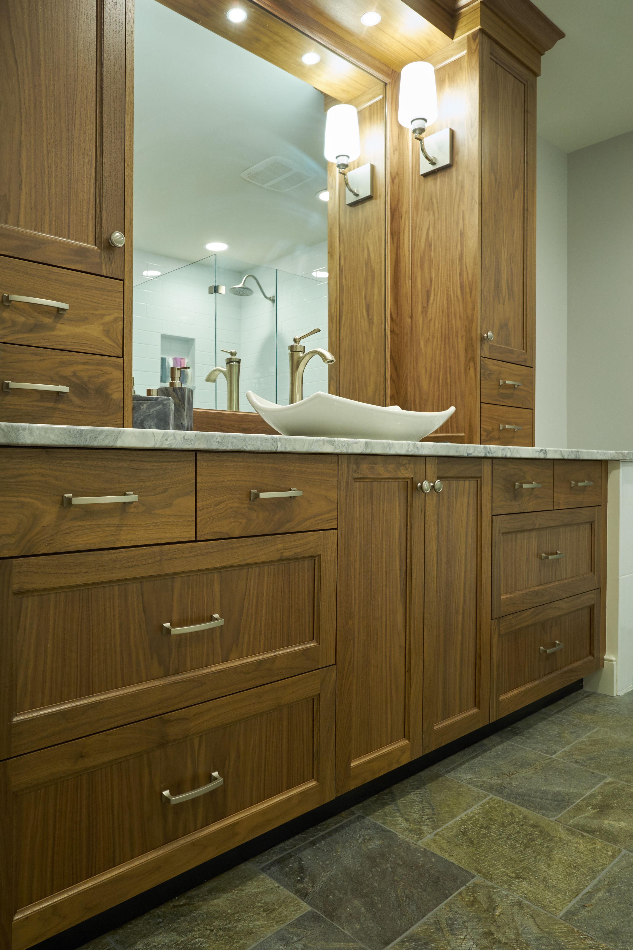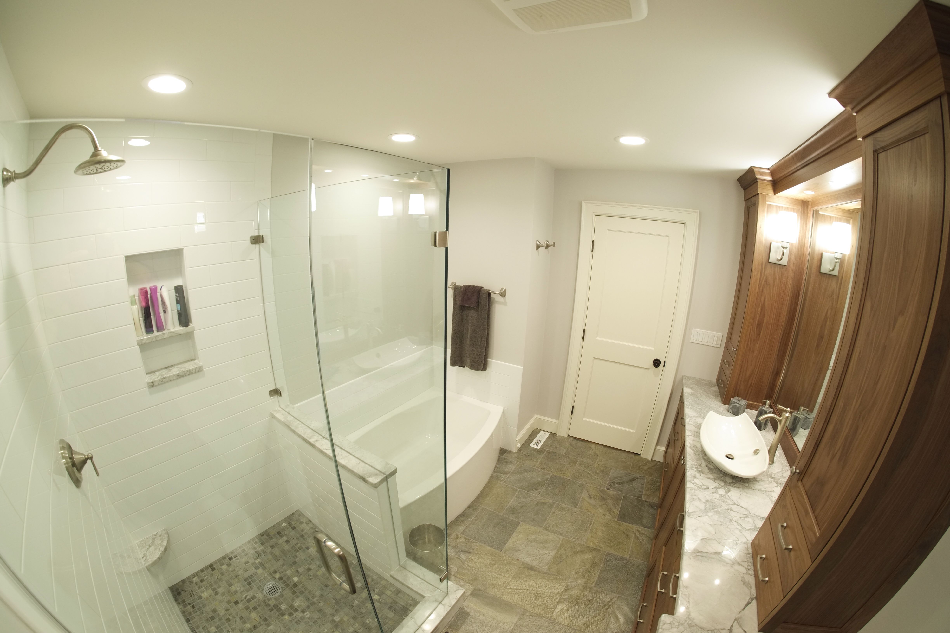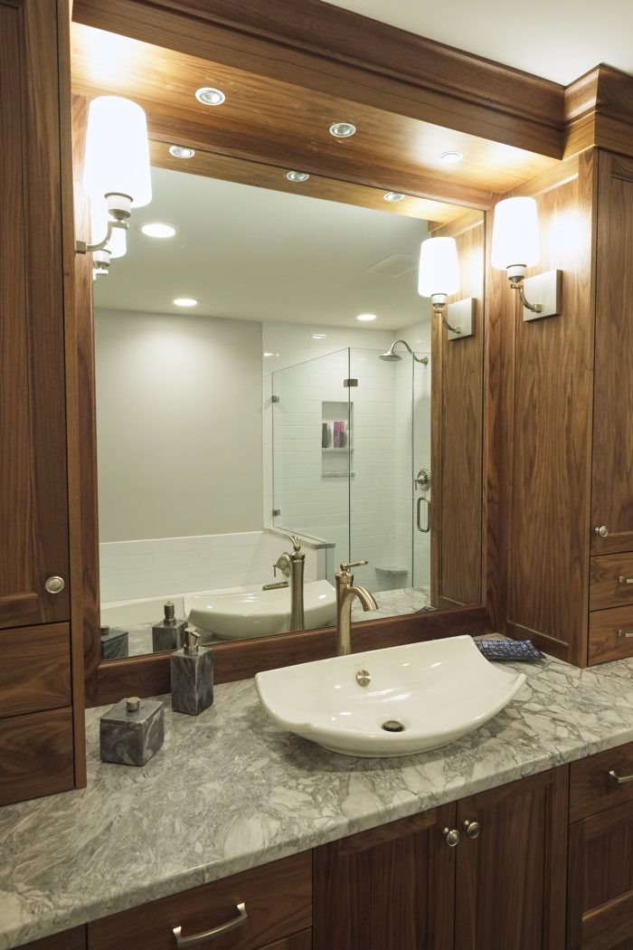
This bathroom was not only outdated, but the shower was small and dark. There was also a narrow but deep linen closet separating the vanity from the toilet. Multiple walls within the space made the room feel claustrophobic. Because there is no natural light in this room, we wanted to make the renovated space seem as big and bright as possible. By flipping the shower with the bathtub and gaining a few inches from the hall closet, we were able to create a larger shower enclosed in glass. The new vanity was lengthened to include the space previously occupied by the linen closet. It now has plenty of storage with large drawers for towels and shallow upper cabinets for toiletries.
