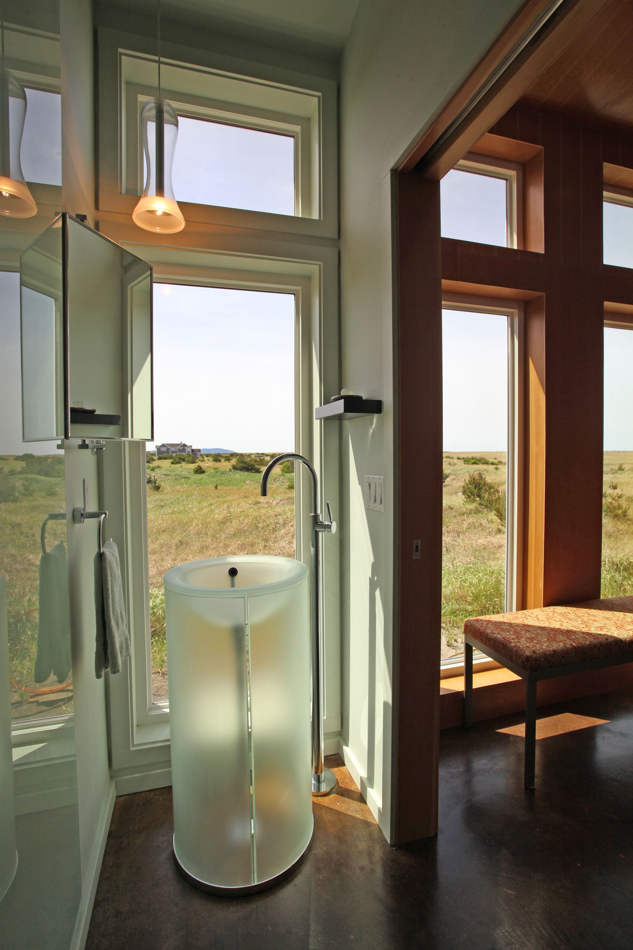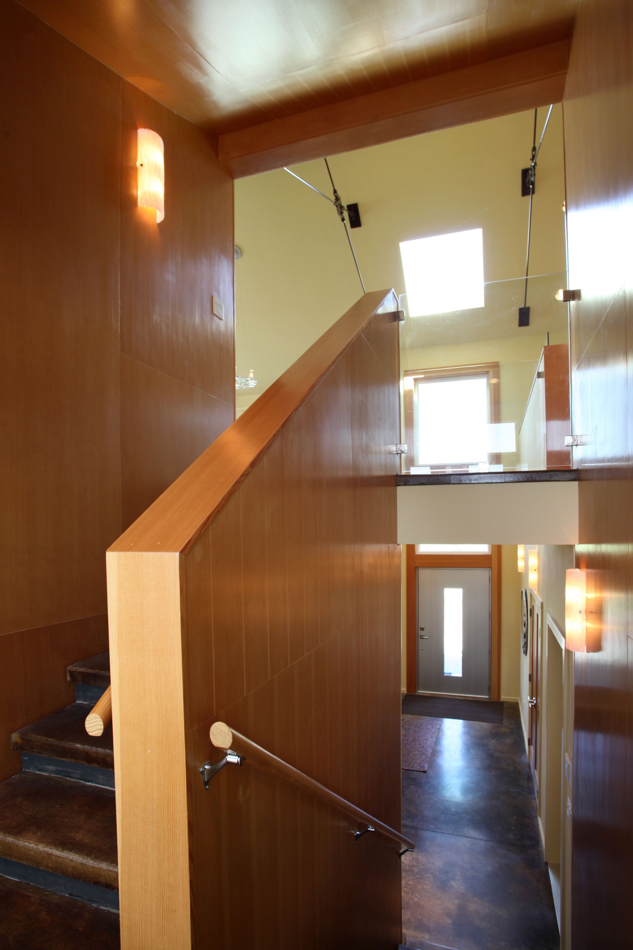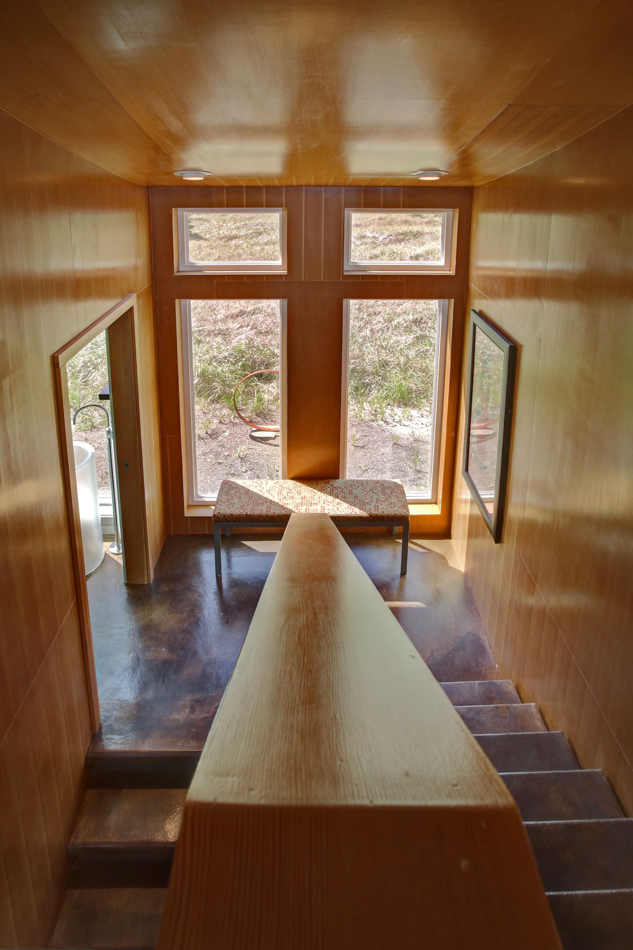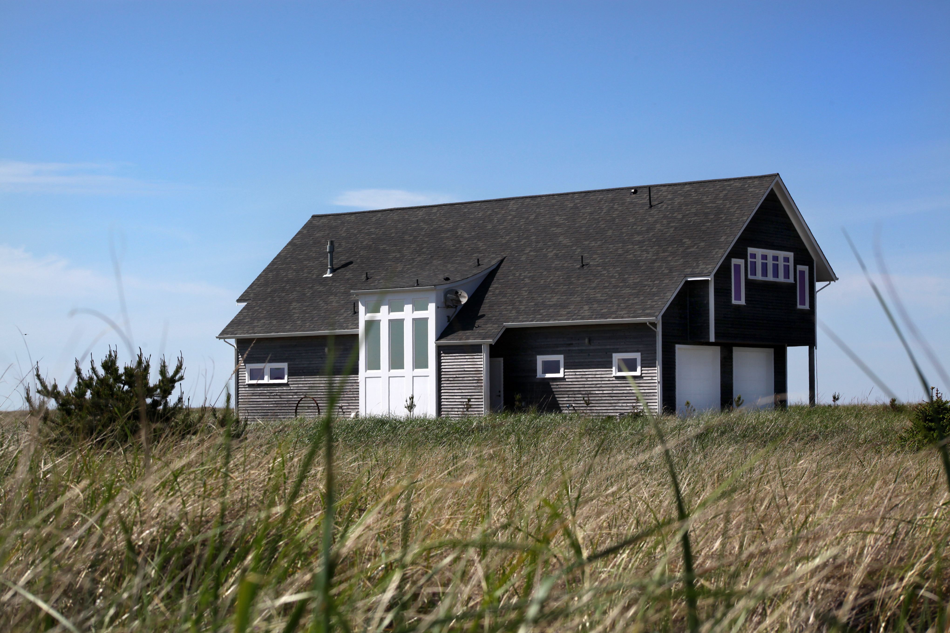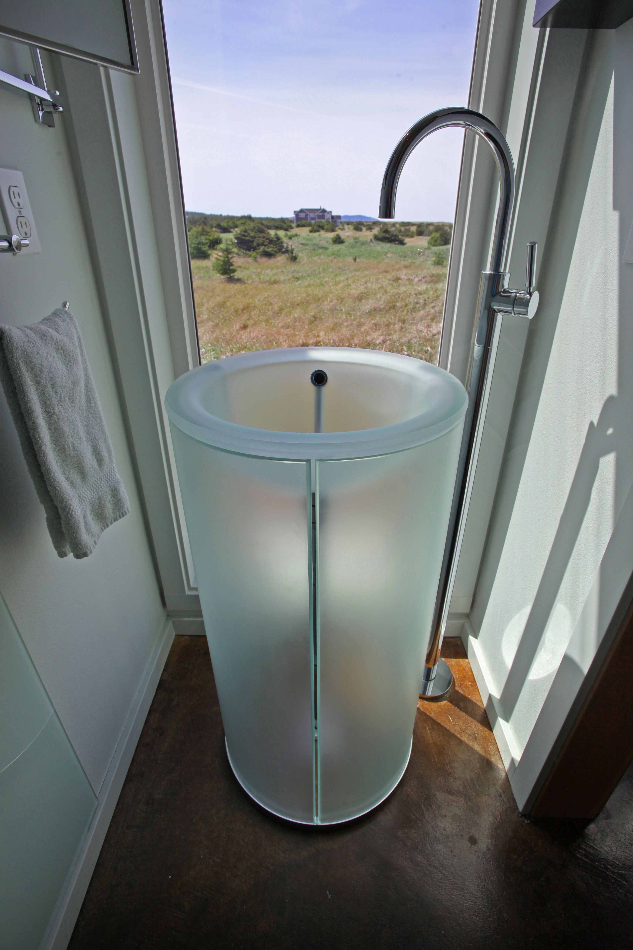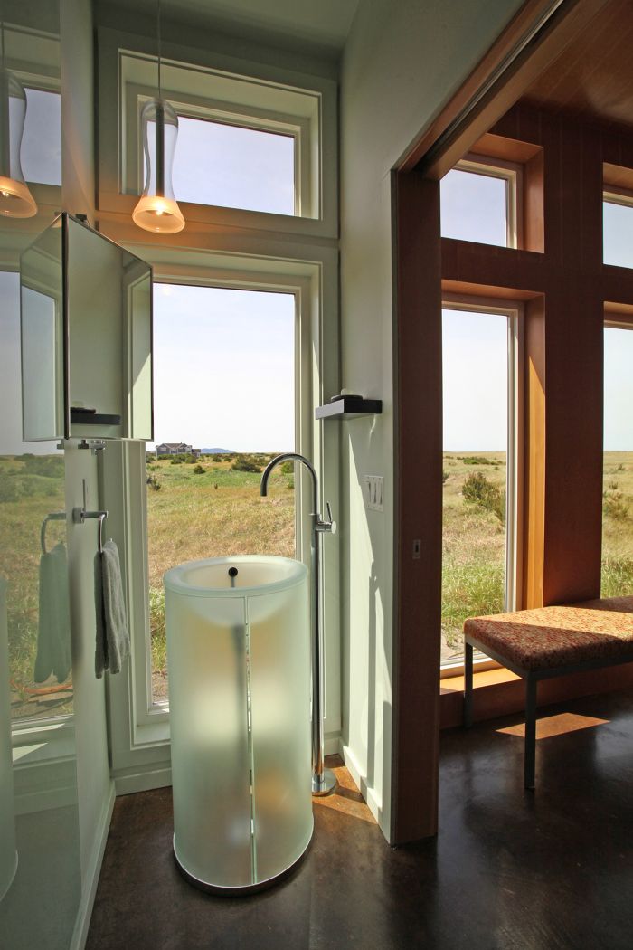
The house is designed with the main living space on the second level with an open plan to enhance ocean views for every room (kitchen, dining, living). This program in a relatively small footprint can cause issues with where to place a toilet that all may use throughout a dinner party evening. We chose to hide a half bath on the side of the entry landing at mid-level. This could very well have been a closet or a window, but instead is a quiet and convenient bath that takes advantage of a view over the dunes using one-way obscured glass.
