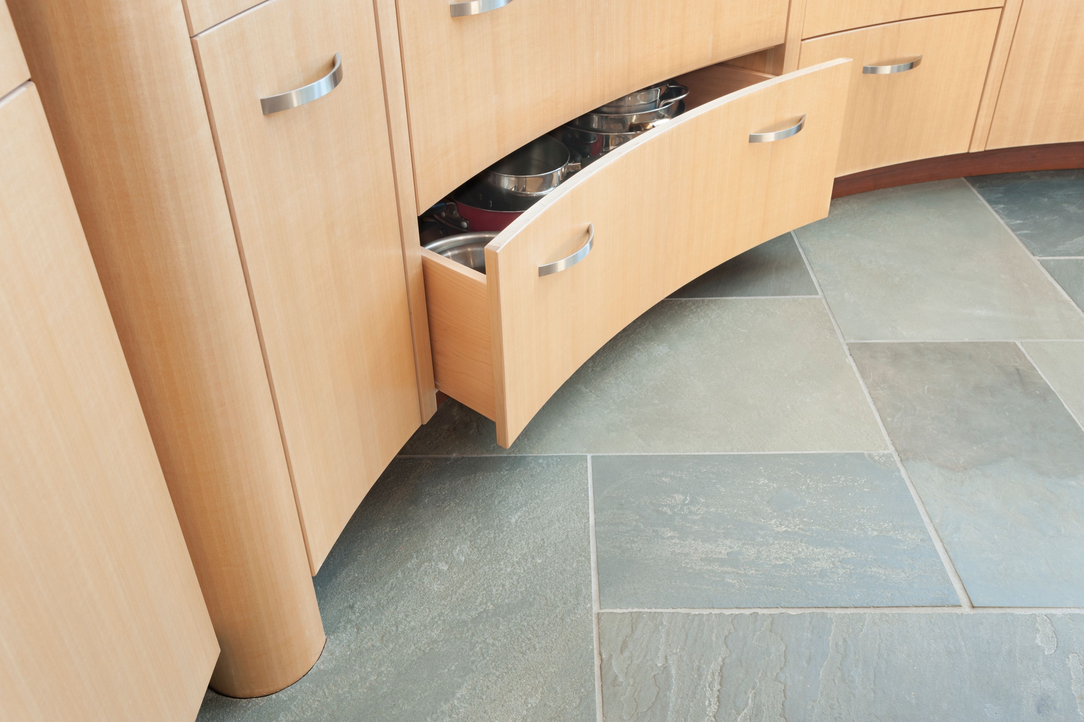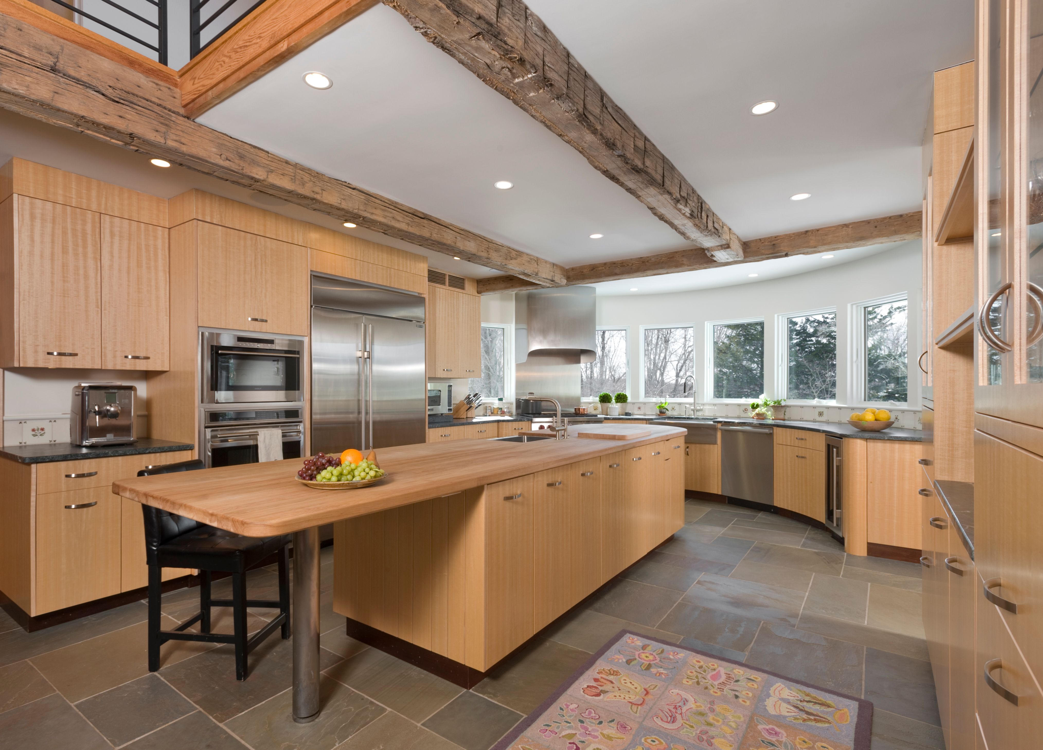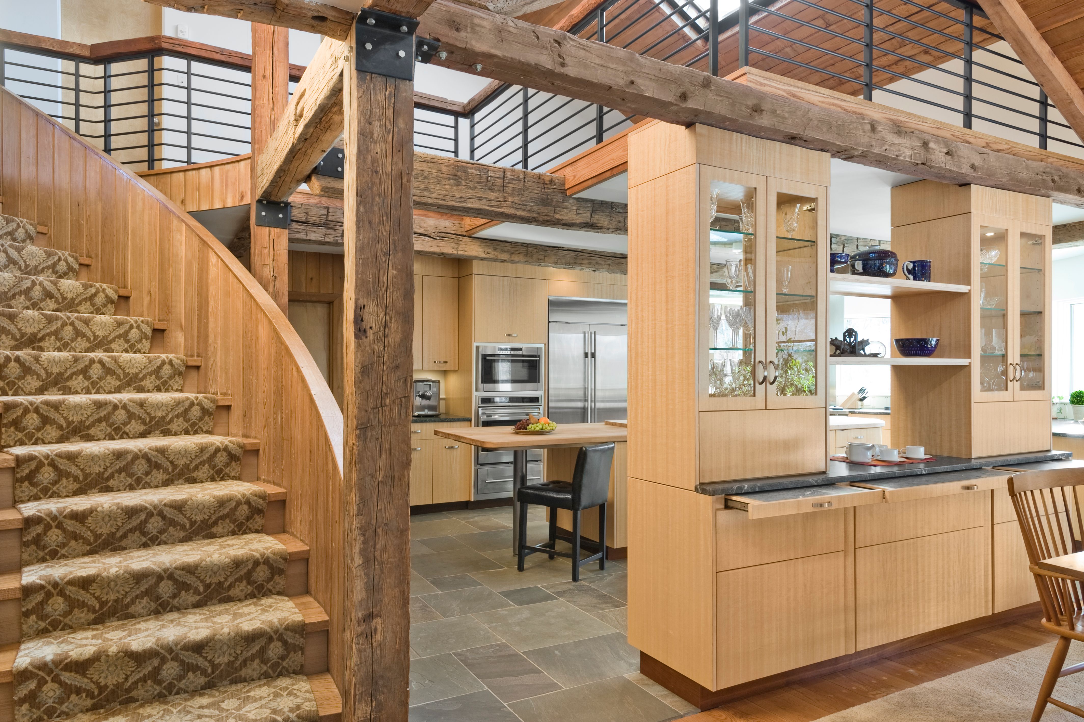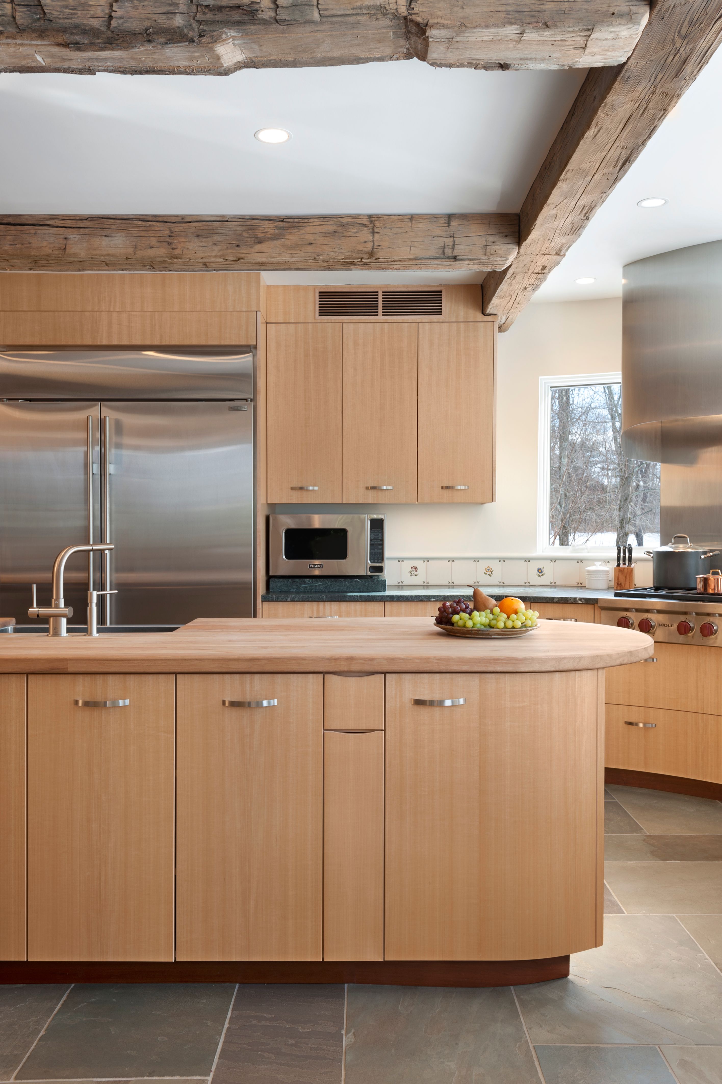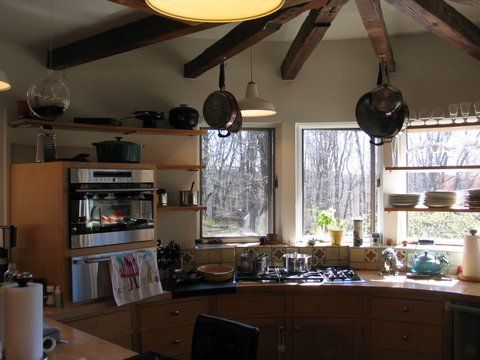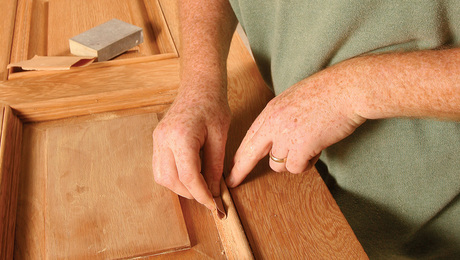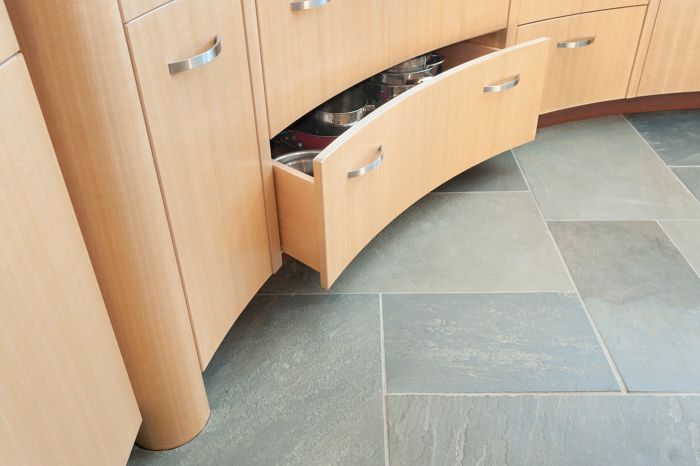
Owners of this contemporary barn residence in Bedford, NY wanted to expand and update their kitchen, which occupies a semi-circular bay in the timber-frame circa 1978 structure. The home features an open plan, with a curving stairway surrounding the entry silo spilling down at the east end of the kitchen space, and dining and living spaces adjoining the kitchen.
The original kitchen had open shelving obscuring views from the west-facing windows, and a crossbar that separated and constricted the workspace from an unused semi-circular breakfast nook.
The new kitchen features full-height Anigre cabinetry replacing the breakfast nook, and an island workstation that includes appliances, storage, and seating counters for family dining and a cook’s stool. A second full-height bank serves as a divider from the dining area, and features highly detailed storage and display cabinetry, concealing modern amenities such as a hideaway device charging station and pull-out stone serving buffet counters.
The semicircular bay was reworked, featuring curved-front cabinetry and a new rangetop with custom hood. With the new upper storage cabinetry in the sidebars, the window shelving was removed to allow clear western views of the site and pool beyond.
When the house was built, the ceiling area over the kitchen was open to the second floor ceiling. Subsequent owners infilled a play loft above the kitchen, but used incongruous glulam beams for support. As part of the new lighting and ceiling treatment, the beams were cased with antique timbers, which were sawn and reassembled to restore the original design’s mix of ancient hand-hewn and clean modern materials.
As a house with a young child and many pets, the owners needed durable flooring. Instead of patches of 6×6 quarry tile, the silo foyer and kitchen areas are now unified by larger-scale glazed bluestone flooring to compliment the wide-board oak floors and stone fireplace nearby.
