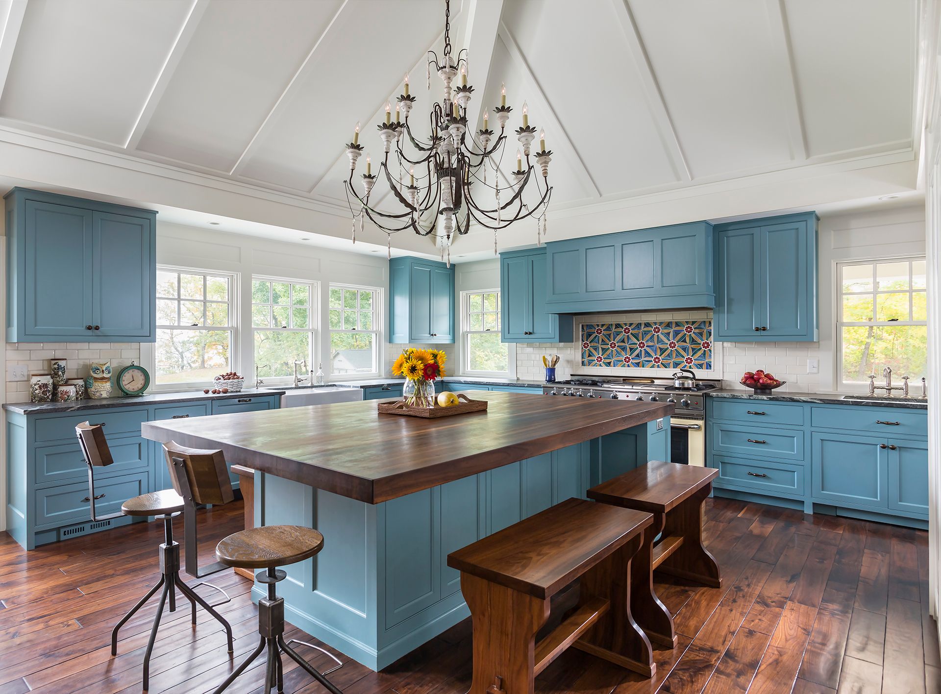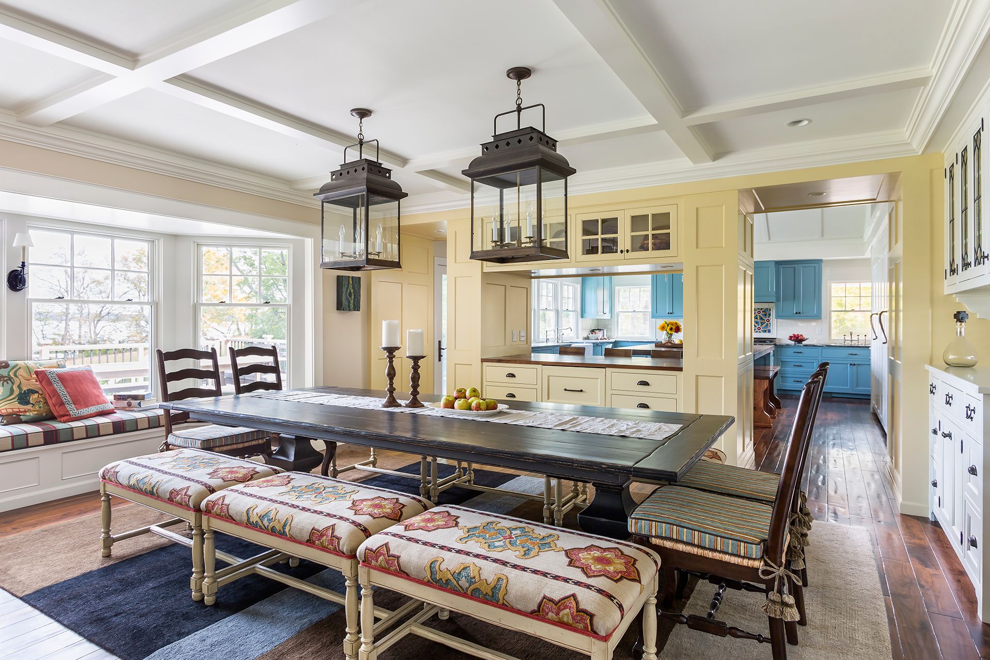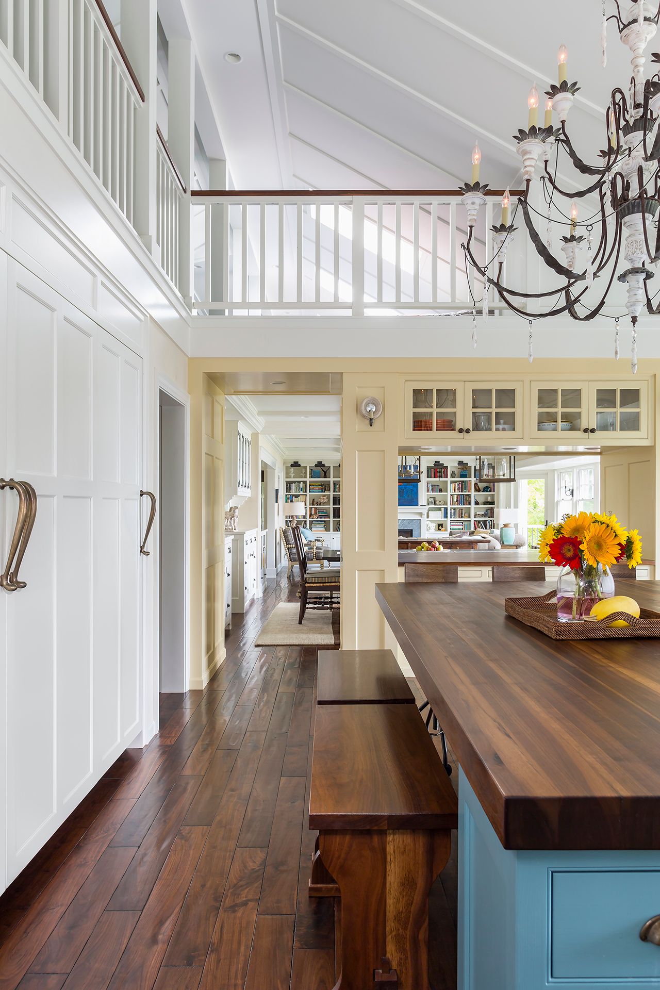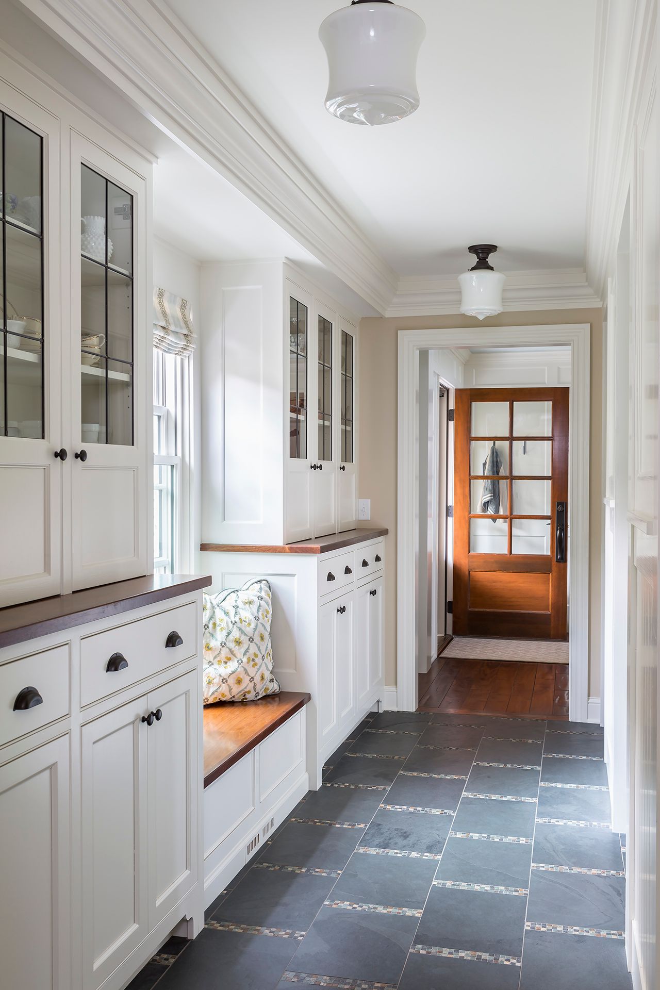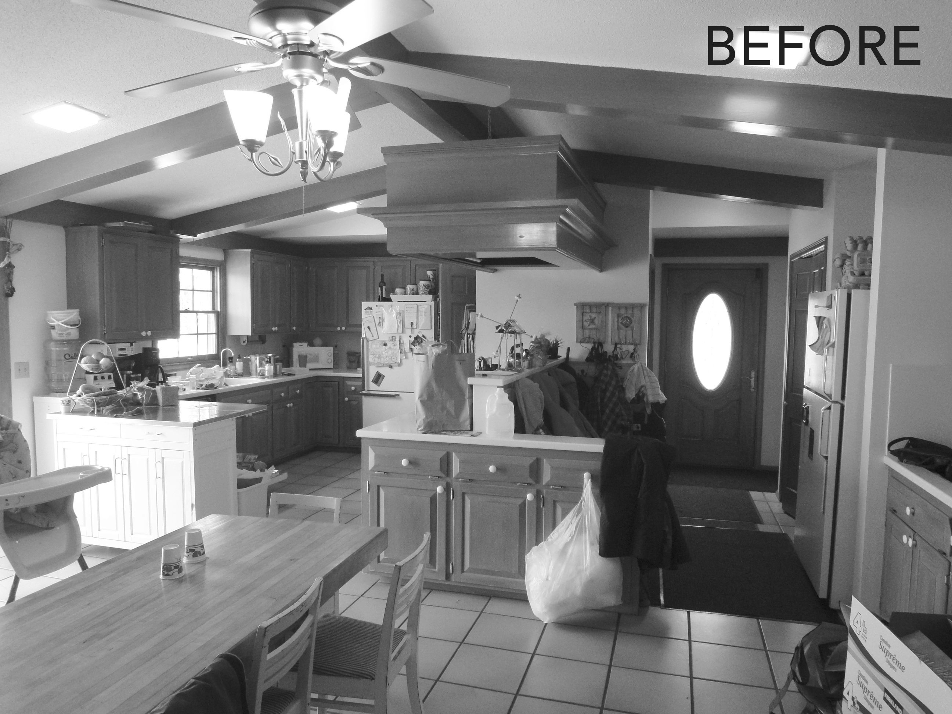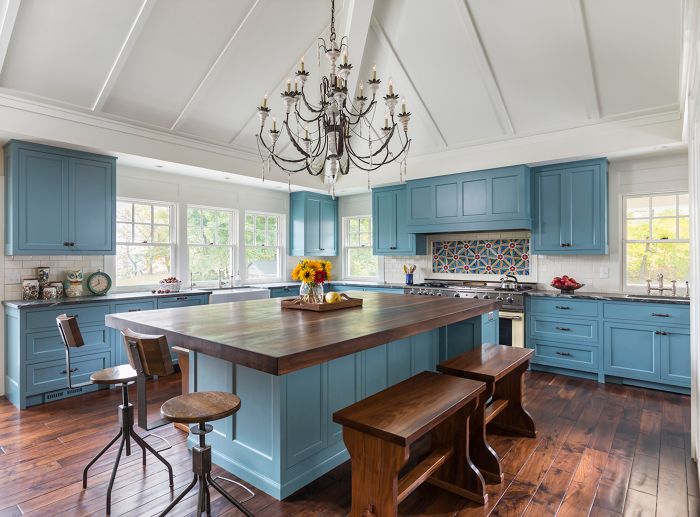
The original house, a large lakeside rambler, had plenty of square footage – but its layout was not ideal for this vibrant family of eight kids. Walls were removed, space borrowed from the garage, and a fireplace relocated in order to open the kitchen to the dining room and living room. This hardworking kitchen now has a large range, ample refrigerator/freezer space, prep counters, two dishwashers and an island with seating for ten. The area between the kitchen and front hall holds multiple storage zones which provide plenty of backup support for the kitchen: a storage pantry, butler’s pantry, and mudroom all serve very specific needs. The unfinished attic was opened up and renovated to create a play space which overlooks the kitchen, also giving the kitchen a more generous ceiling height. A large dining table and long window seat with sweeping views of the lake complete the transformation of this once-cramped quarters. Architect: Rehkamp Larson Architects
