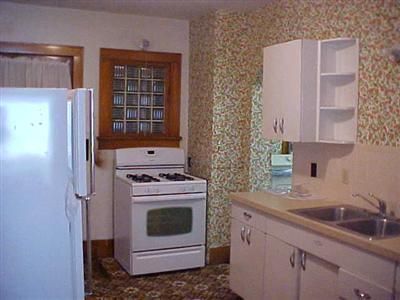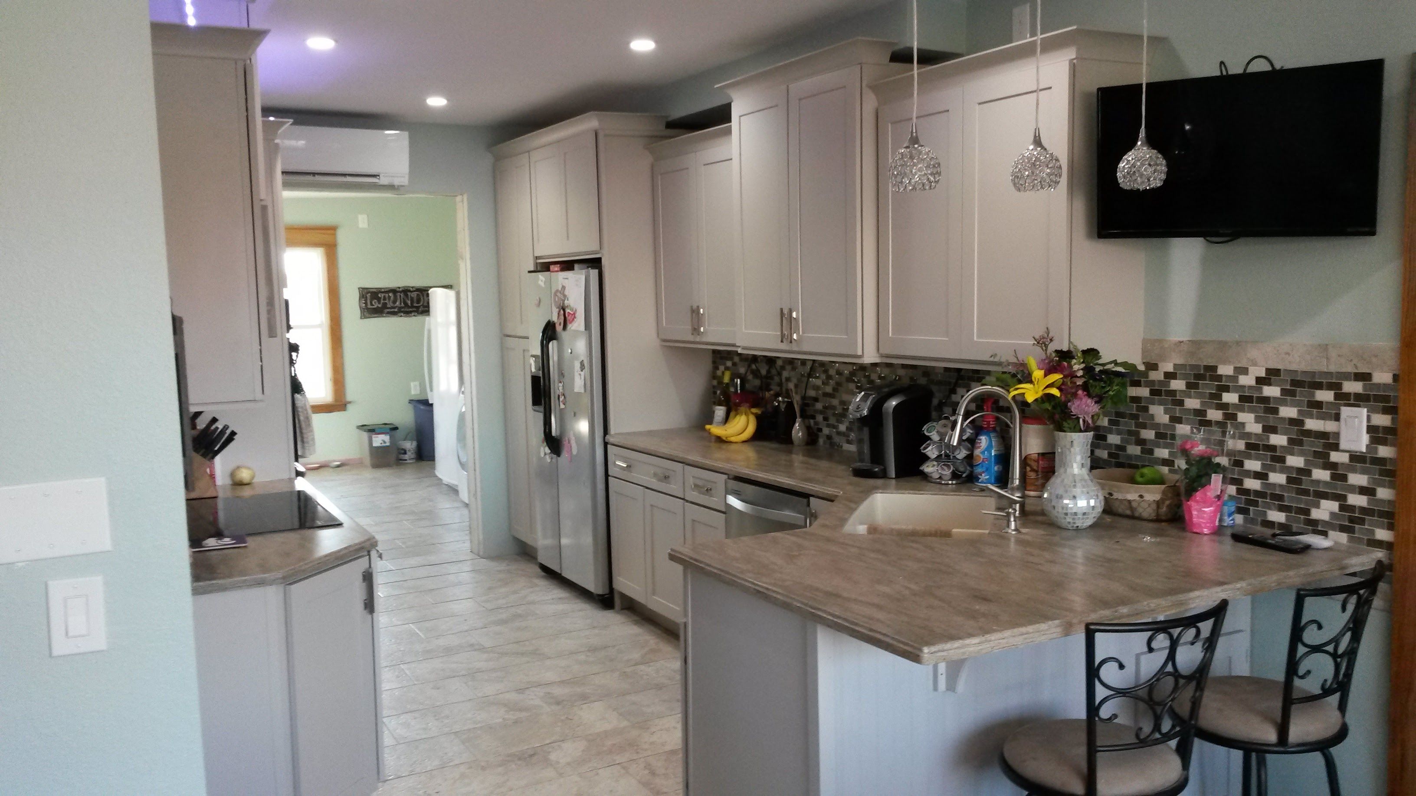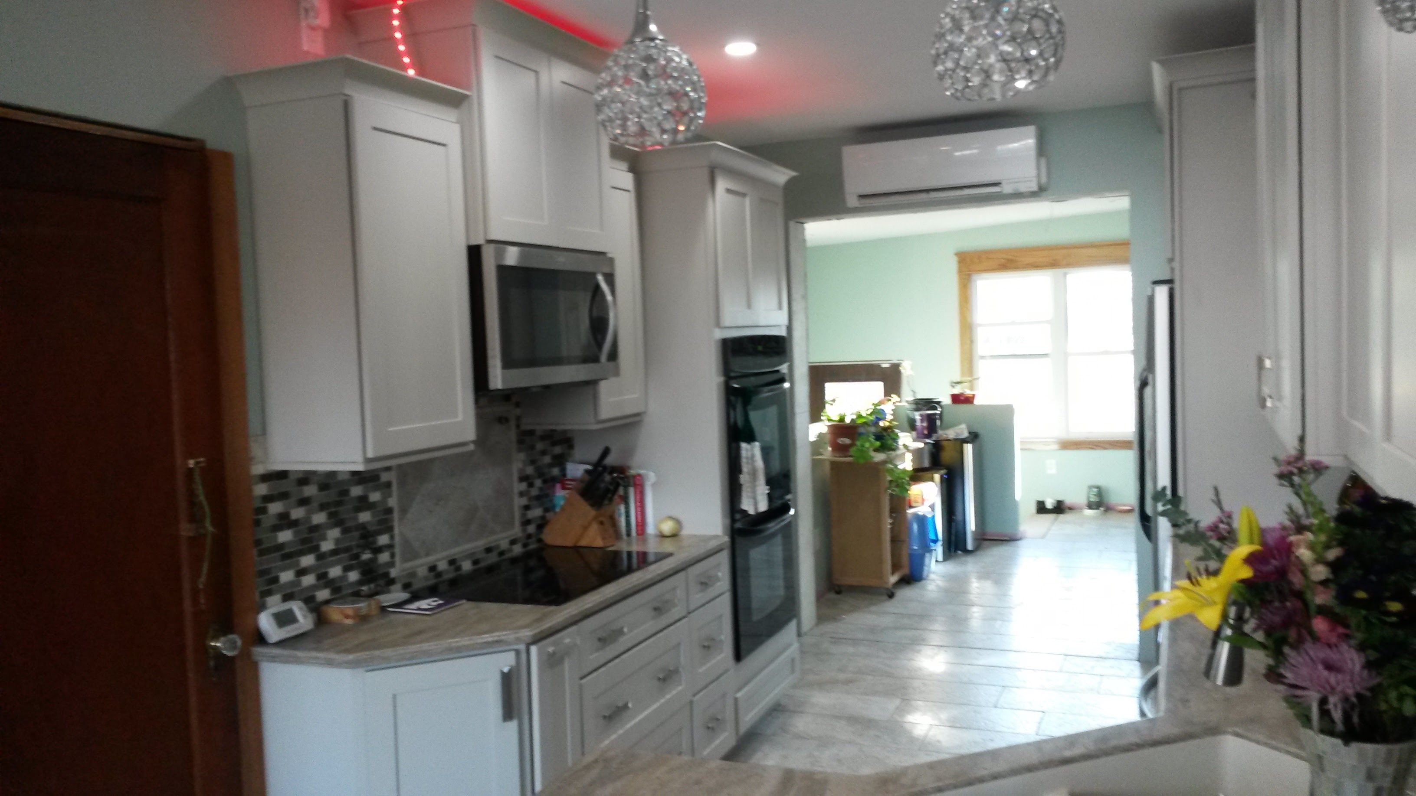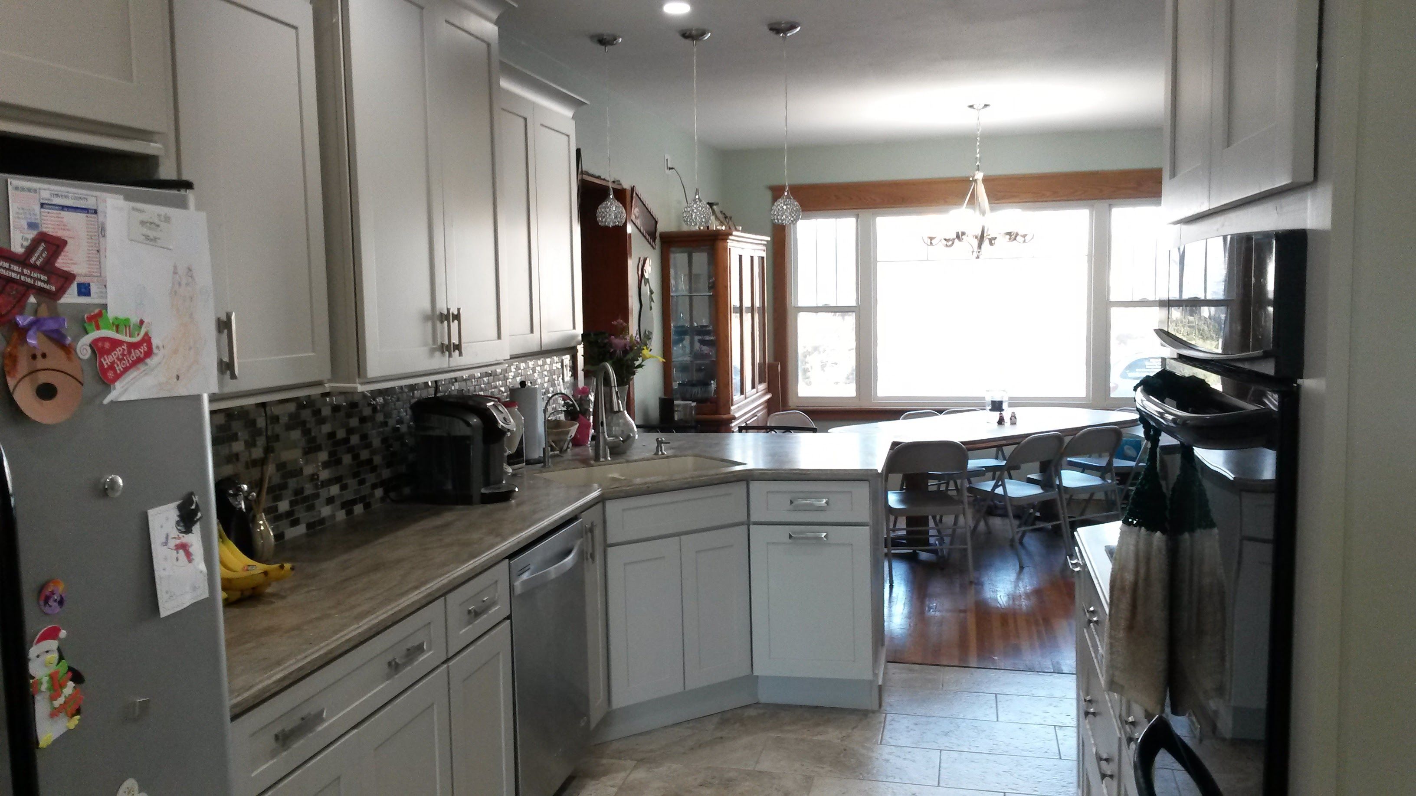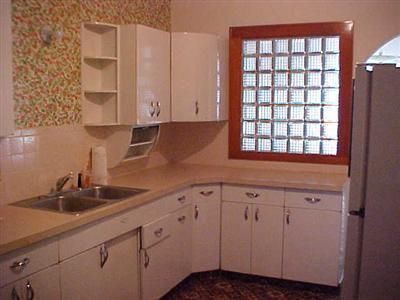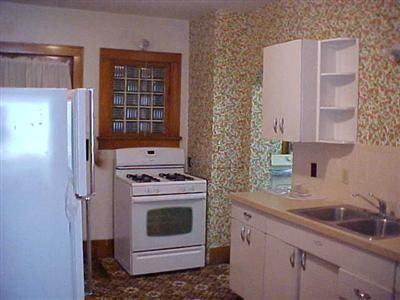
This is the kitchen project of a complete gut and renovation of a 1927 two story house in Kansas. The entire house was taken down to studs, rebuilt and an 800 sqft main floor master suite was added.
The kitchen was kept in the same area as the original. Originally, there were five doors in the kitchen, no natural light, no pantry, carpet, and 50+ year old metal cabinets with very limited storage. The cabinets were painted with lead based paint, and a major contributor to lead poisoning in the youngest child of the home. To make matters worse, a ¾ bath, the only one on the main floor, served as the back door to the home, directly off the kitchen.
The design solution was to open up the front to the existing dining room, replacing the bathroom with a mudroom/laundry room with a large opening, and moving the basement stairs. A doorway was blocked off, allowing the refrigerator to be recessed to cabinet depth, and the old stairwell was turned into a pantry. The sink was moved to be diagonal in the corner to save counter space, and a counter height bar was added for a cookie and pasta roll-out area. A microwave vent combo was also used to save counter space. Double ovens, induction cooktop, garbage disposal and a dishwasher complete the appliances.
