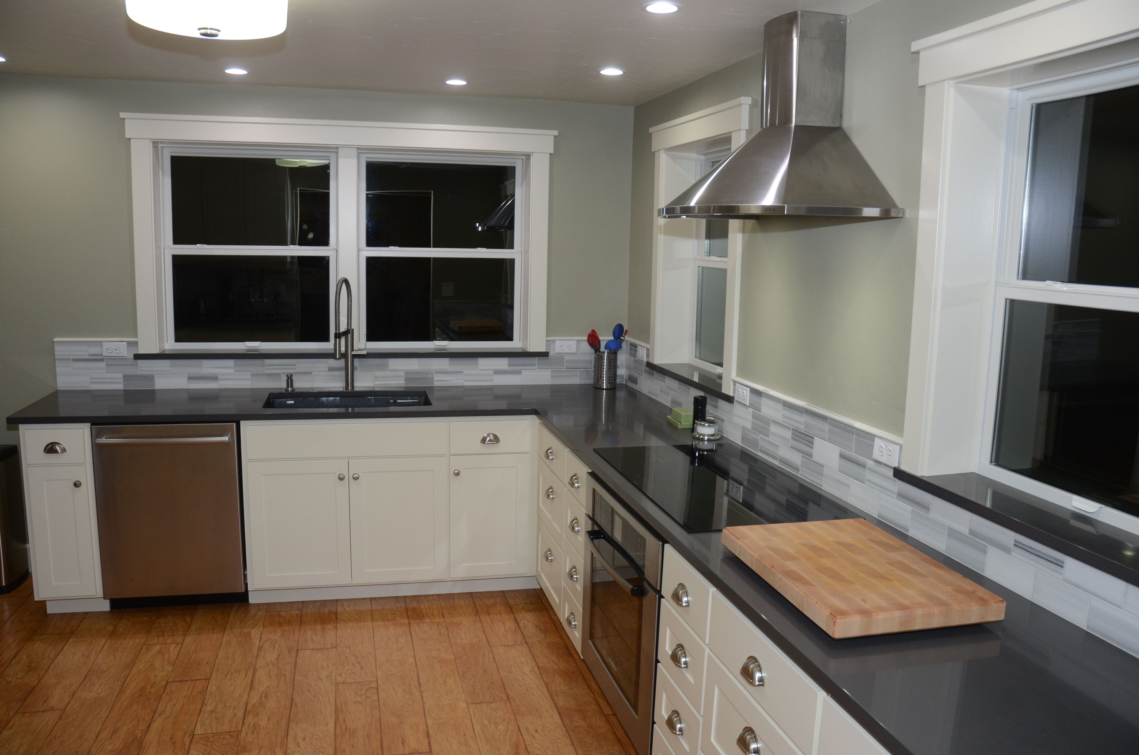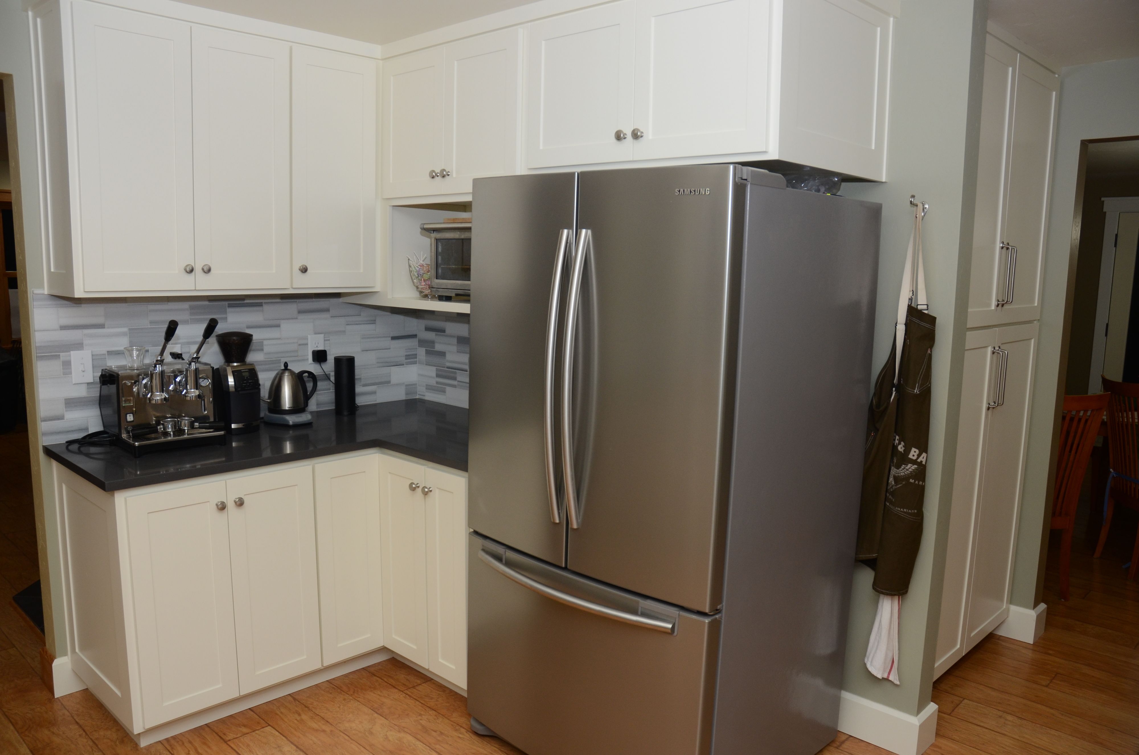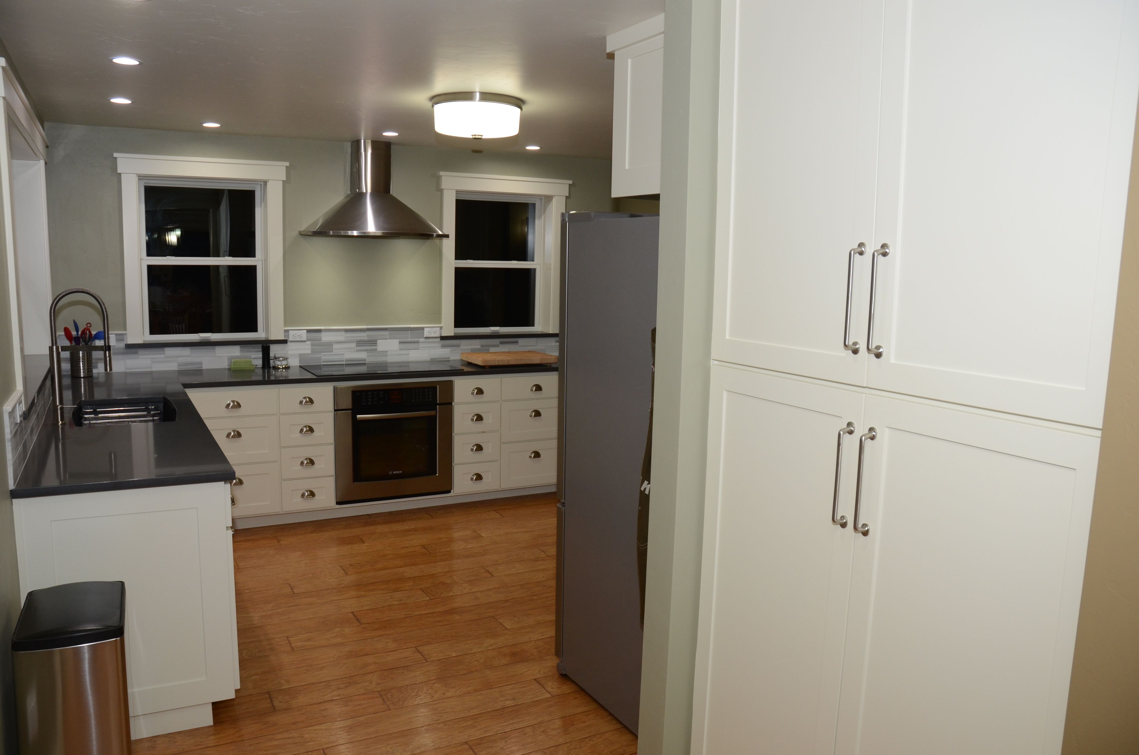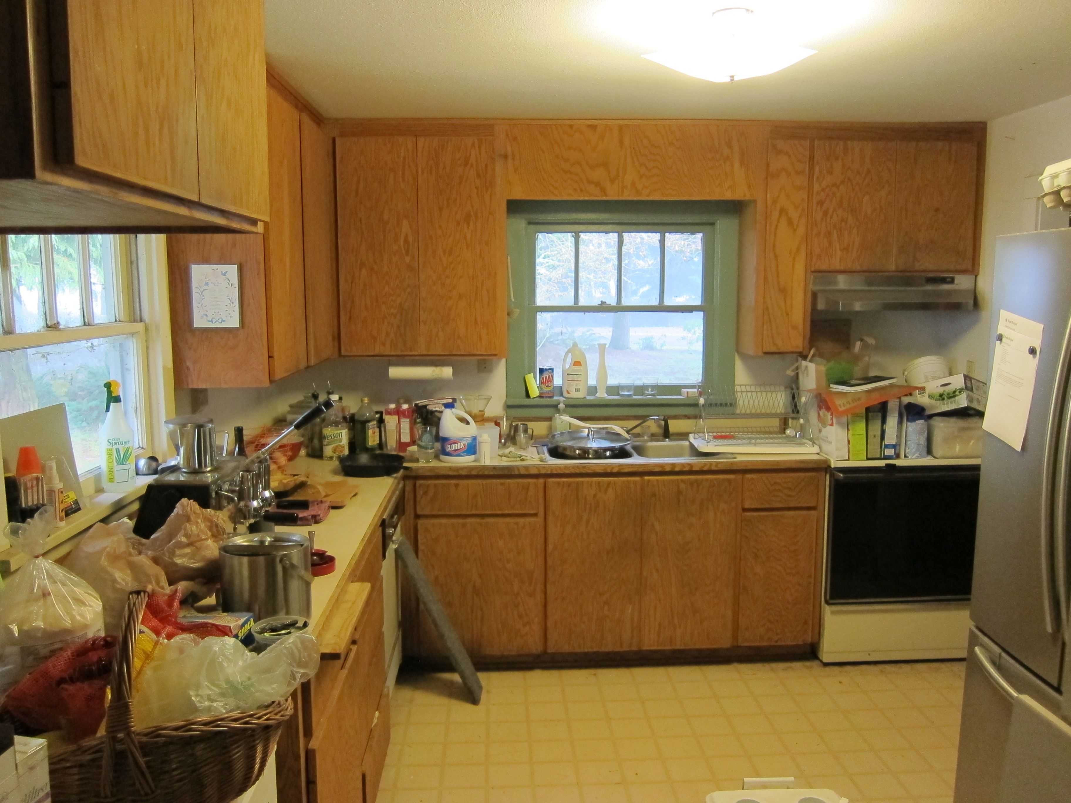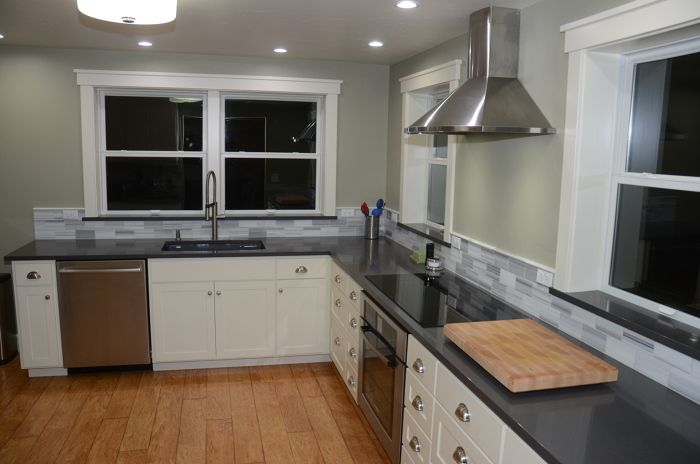
Our 1937 farmhouse suffered from a bad 1980s remodel and decades of neglect. We spent several years making slow remodeling progress, before finally finding a builder who turned our vision into a reality. The original kitchen in particular was small, had limited storage, terrible lighting and poor views of the outdoors. We wanted to solve these problems with a modern kitchen that still retained some period details. To achieve this, two walls were moved to expand the kitchen by 2 feet in each direction. We added more windows and omitted upper cabinets from the outside walls to make the space seem larger. Drawers were predominantly use on the lower cabinets to maximize available space and the laundry was moved under the stairs to make room for a large pantry cabinet.
The new design has double the counter space of the original kitchen, plus room for a 36″ induction cooktop. LED lights provide both general illumination and energy efficient task lighting. The quartz countertop material was also used in the window sills to emphasize the thick insulated walls. The new kitchen acts as hub with good sight lines into the living room and a relocated dining room at the back of the house. Low maintenance laminant floors flow continously between spaces.
