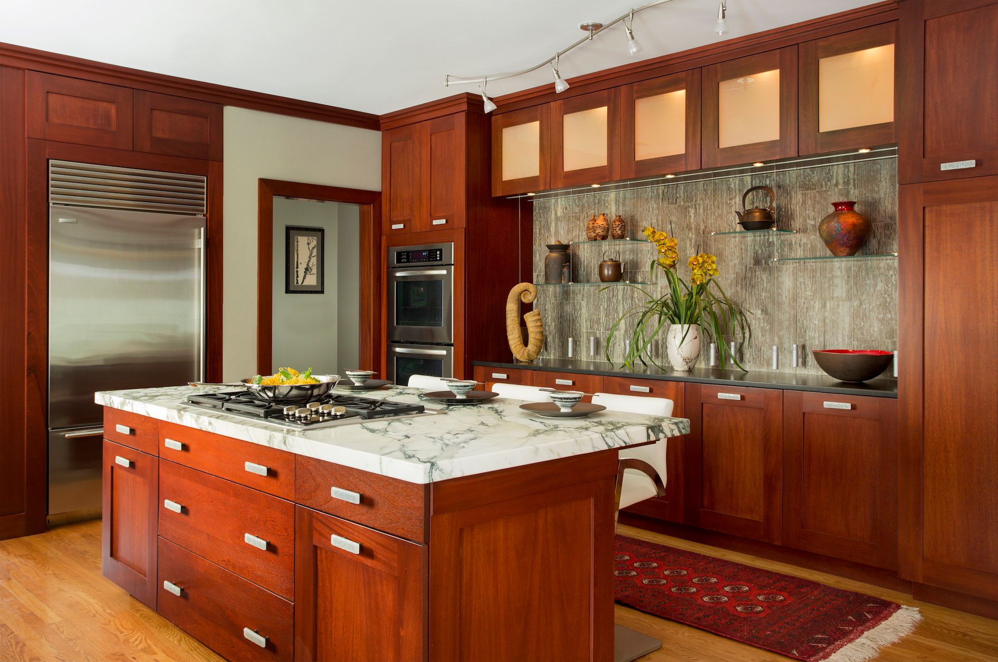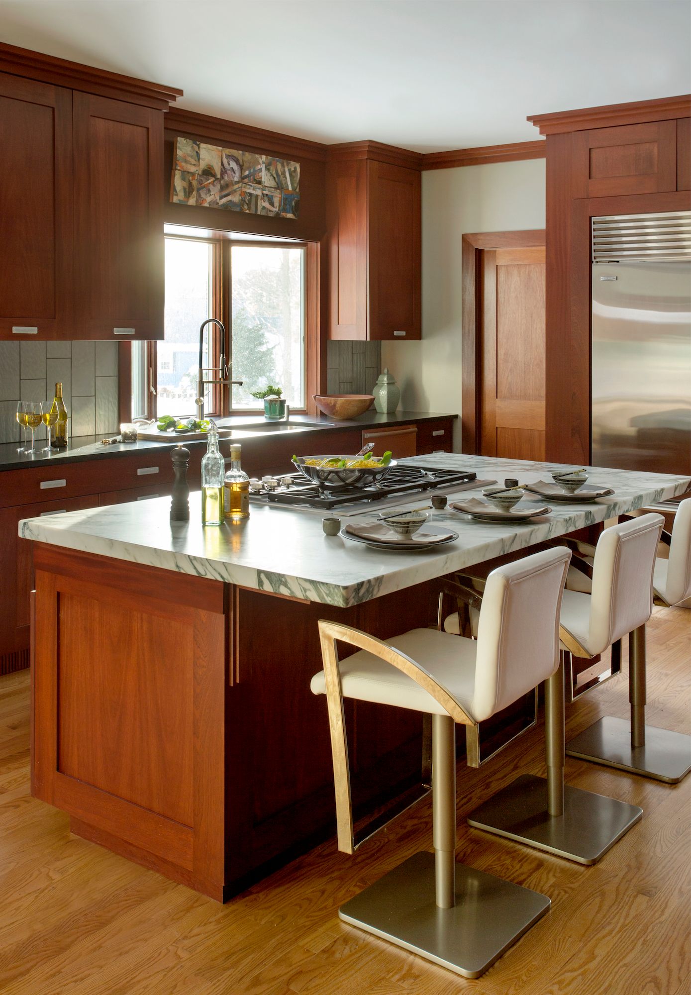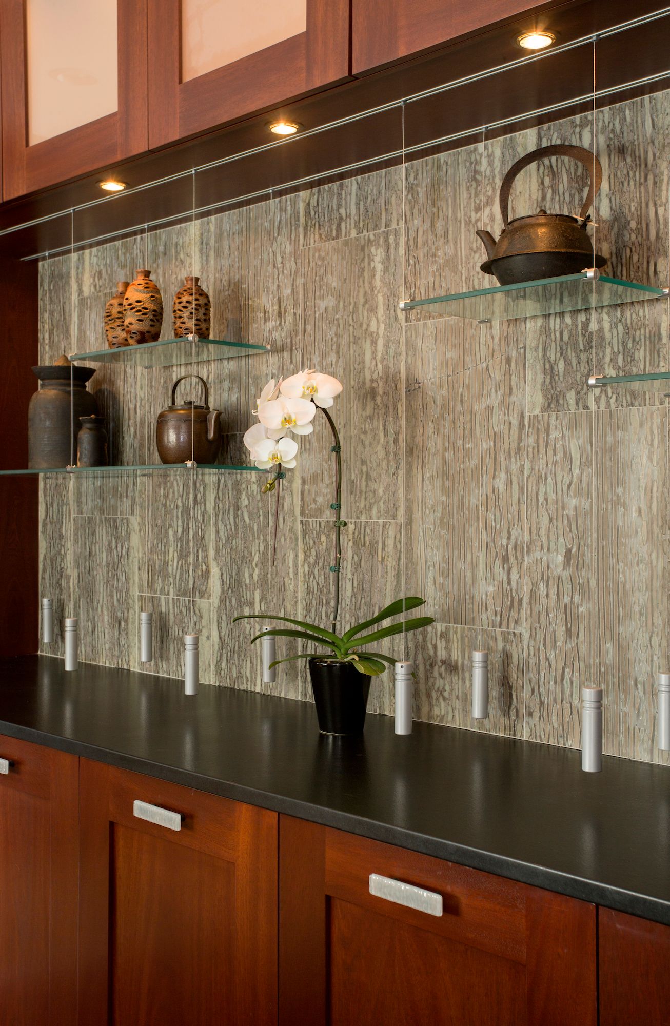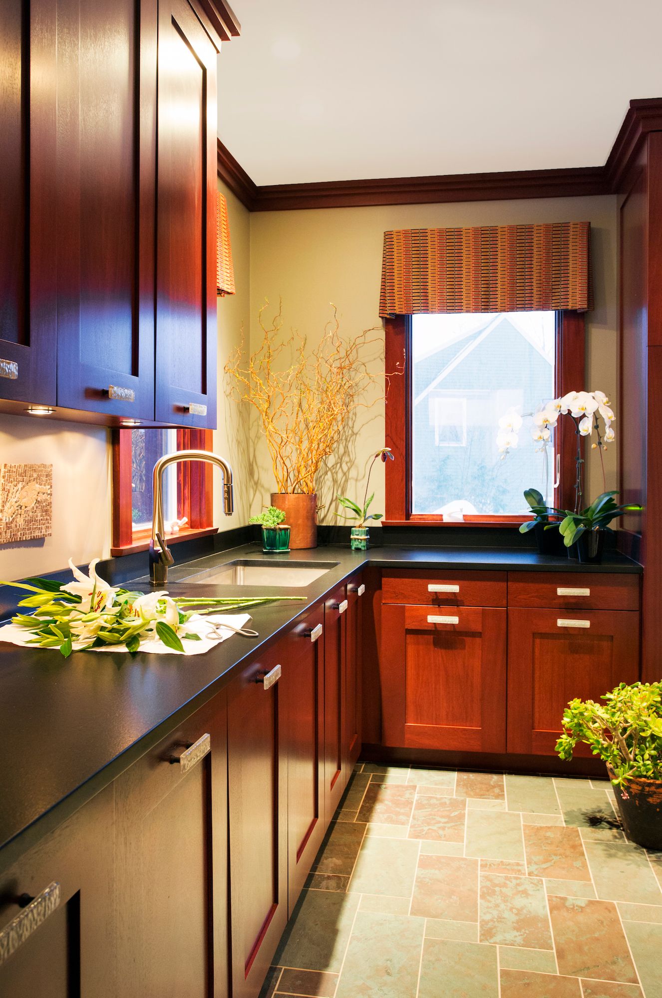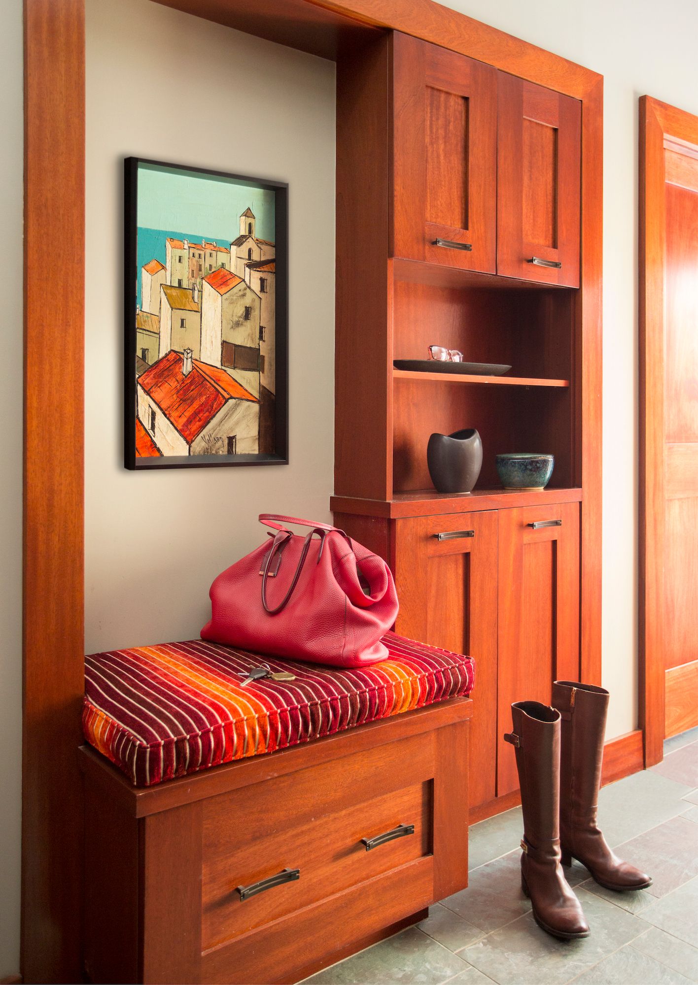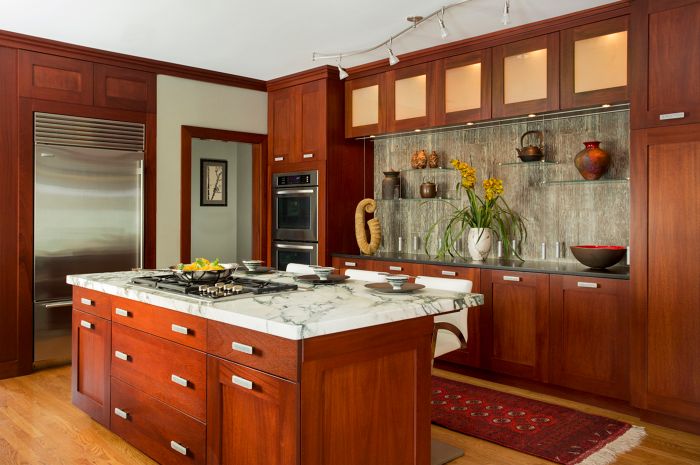
Challenge:
Upon initially deciding to merely update their twenty-year old kitchen, these homeowners met with the designer who assessed their needs as well as the existing collection of adjacent rooms – a small kitchen, mudroom with many doorways, an inadequate laundry room, and an au pair’s room and bath that were no longer needed.
Solution:
The project evolved to include the redesign of all of these spaces to provide a more functional layout, and the addition of new windows offers natural light and views to the beautifully landscaped gardens. Knowing the well-traveled clients’ desire for a more contemporary feel as well as their affinity for Asian-inspired art and artifacts the design of the new kitchen reflects that sensibility with elegance and efficiency.
These new spaces include sleek, custom mahogany cabinetry and millwork, a thick, heavily veined, white marble island countertop, black leather-textured granite perimeter countertops, both metallic glass and variegated marble backsplashes, stainless steel appliances, custom lighting and handmade glass cabinet pulls.
The central island serves as the kitchen’s hub, providing maximum functionality for the family of cooks to create gourmet meals together, as well as counter stools to accommodate larger groups of friends to gather and socialize with the cooks.
The main interior wall has high frosted glass cabinet doors lit from behind, as well as custom floating glass shelving for display of art, and built-in wine and liquor storage to facilitate entertaining.
The adjacent spaces were redesigned as well and include a new pantry with laundry, sink, second refrigerator, as well as ample counters and cabinets for both set up for party platters and to support the homeowner’s passion for flower arranging; a functional mudroom with a relocated door to the garage, large closets and a custom built-in with bench seat, storage, and open shelving for car keys, phone charging and smaller items.
