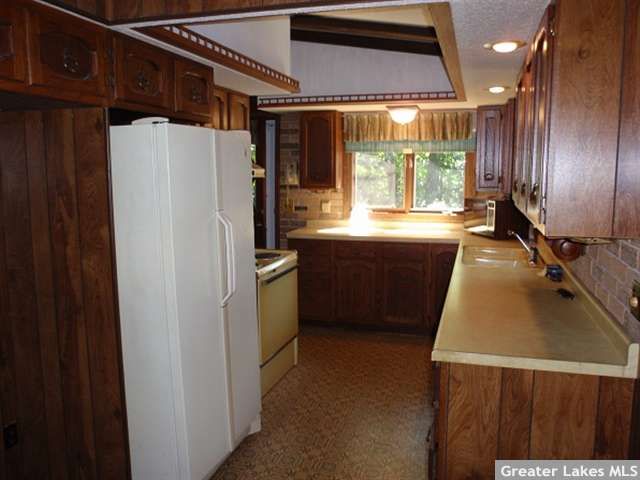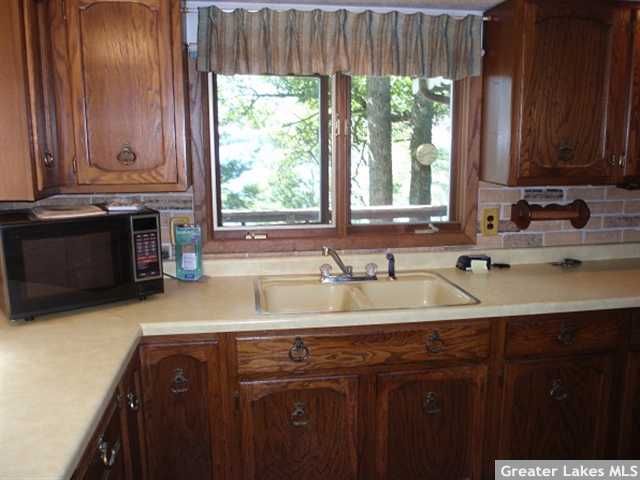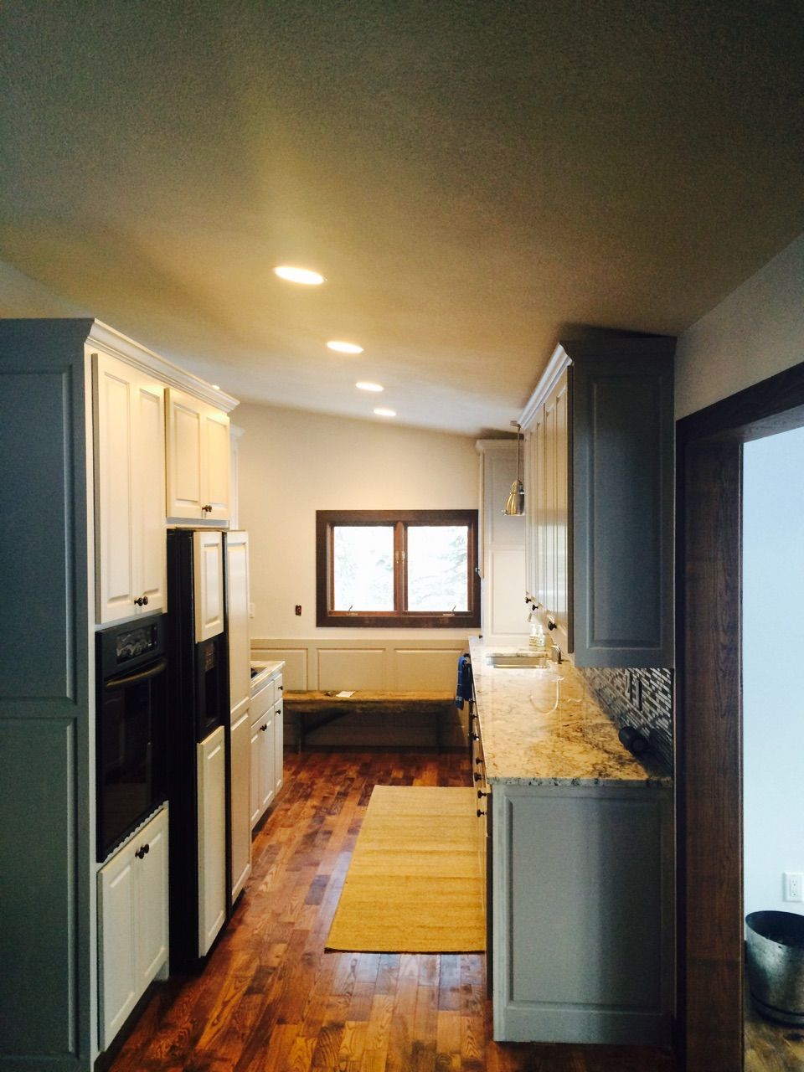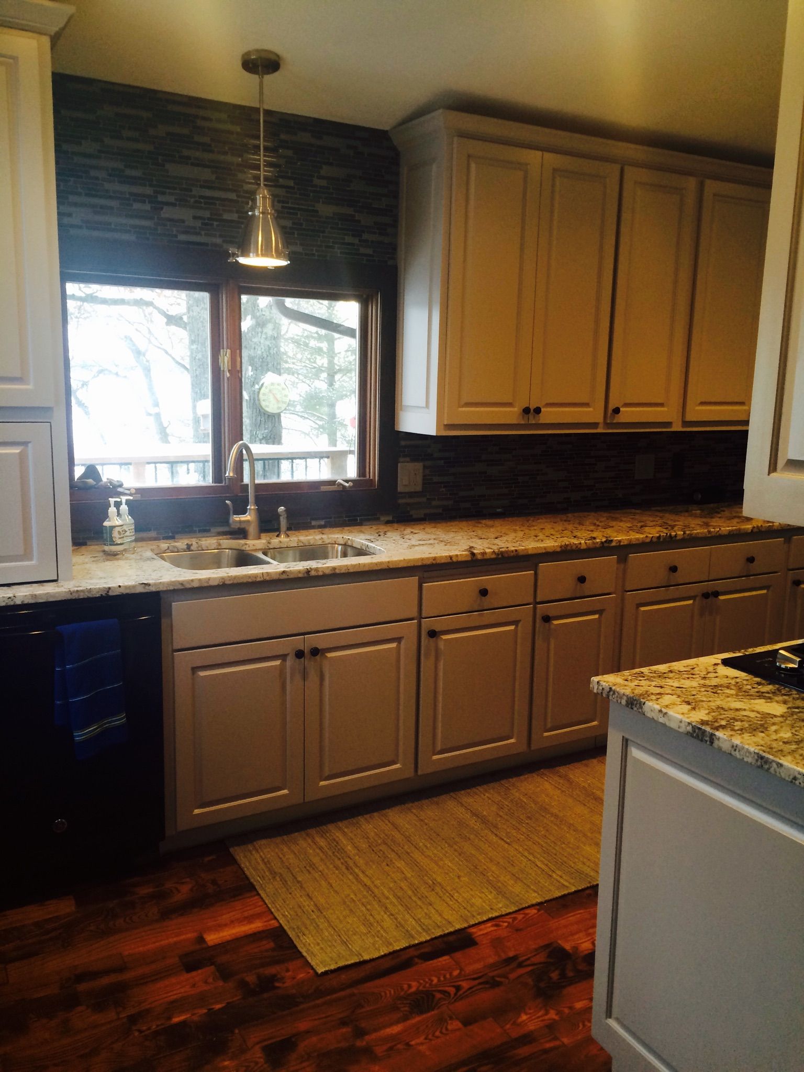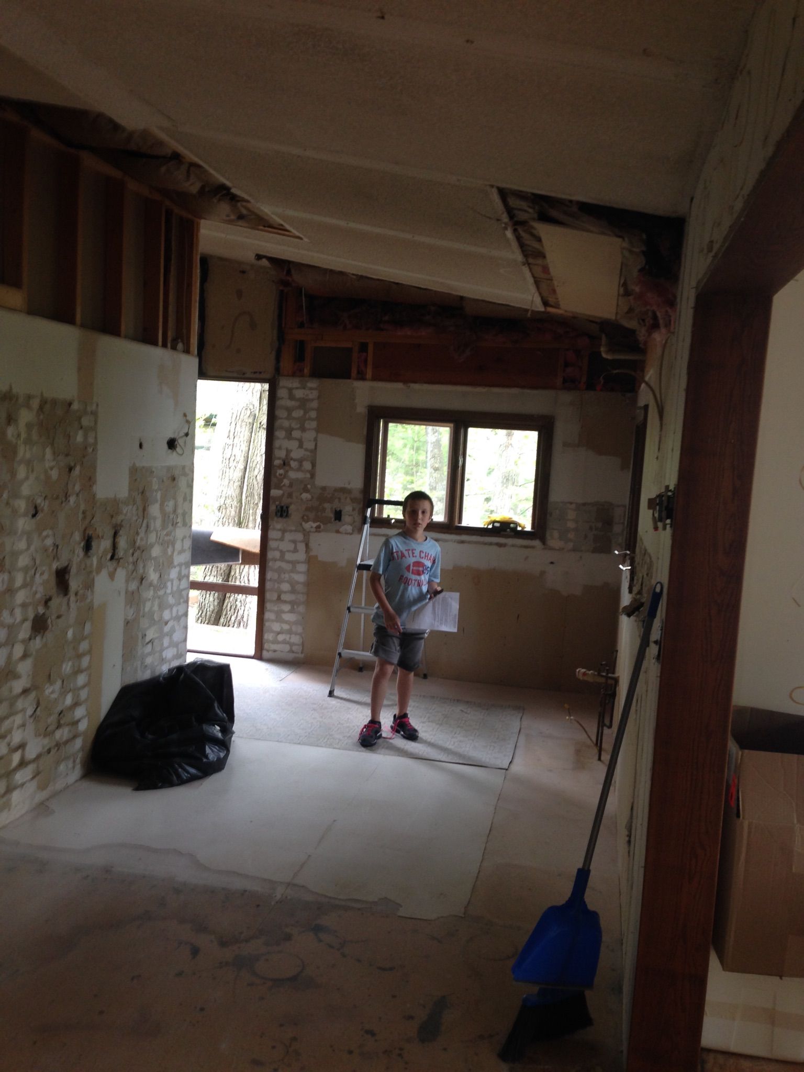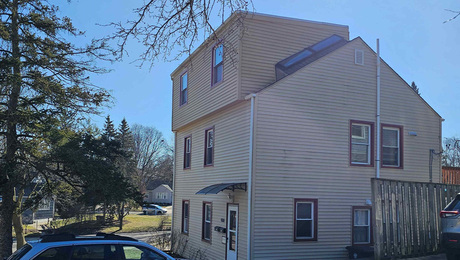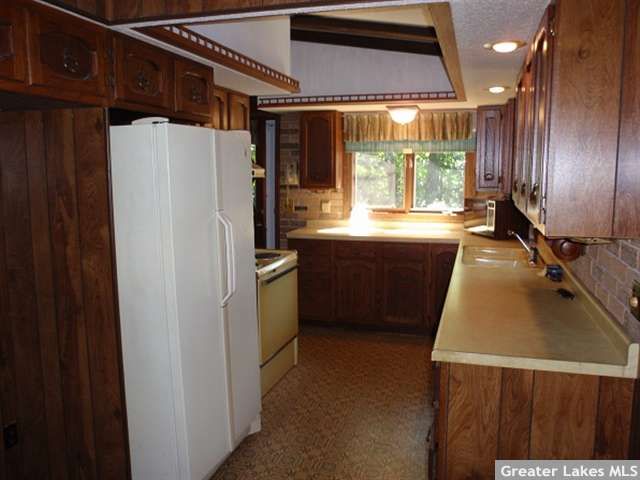
The cabin was purchased after 4 years of vacancy and no updates since it’s birth in 1978. The original (and only) owners were heavy smokers, so we had the nicotine residue to deal with right from the beginning. The original thought was to re-face the cabinets to save money, however, the L shaped layout didn’t allow for any room when you entered the cabin on the east side. On day 3 of owning the cabin, we had completely pulled everything out of the kitchen including all cabinets, flooring, the lick and stick brick backsplash & the horrible soffits that existed solely to hold decorative plates. The new kitchen is a galley design, freeing up much needed space at the east entry, and an appliance garage was added to hide the countertop appliances. The cabinets and appliances were purchased used from Craigslist (only $800); the cabinets were reconfigured & painted a smoky grey color.
