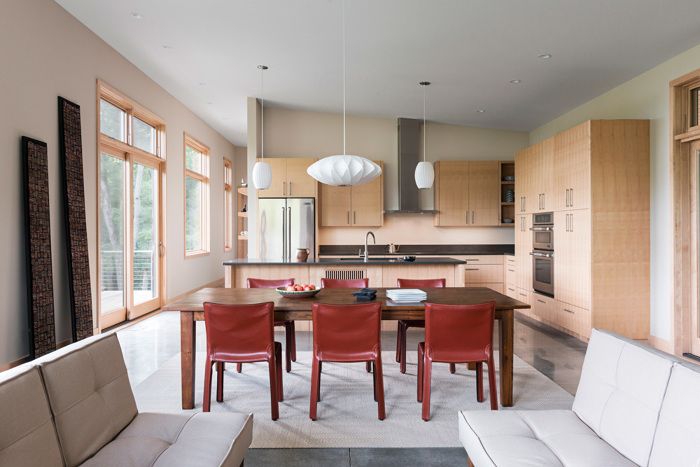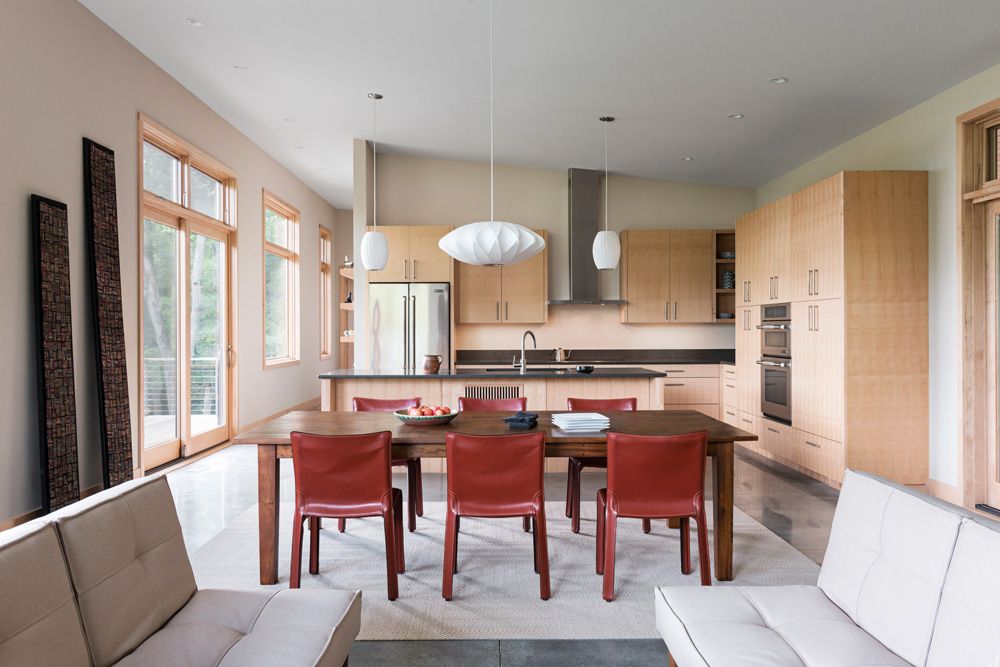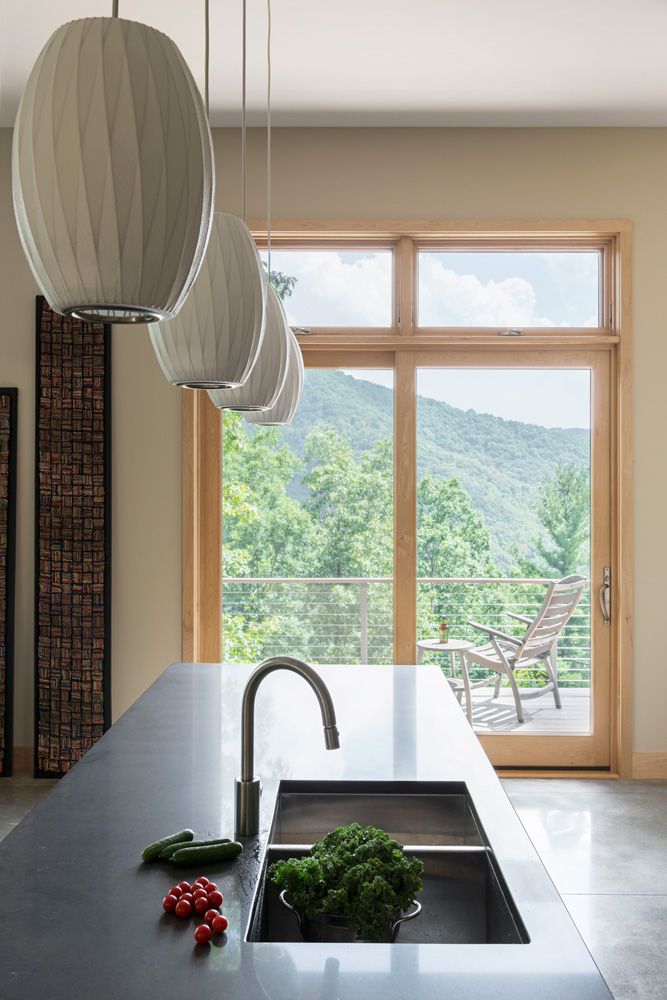
The kitchen in this modern passive solar house sits high in the North Carolina mountains and offers dramatic views looking down to the valley below. The simple and function oriented kitchen design incorporates clean lines and forms. A limited material palette of stainless steel, natural maple wood cabinets and neutral color creates a calm and airy feeling while the dark countertops give some visual contrast that relates to the tone of the dining table. The kitchen has storage space to hide away gadgets and generous counter space. The open floor plan connects the kitchen to the other living spaces and allows daylight to brighten the space from 3-sides. This layout is ideal for the owners because they can be in the kitchen cooking and be connected to the inside and outside entertaining spaces.
























