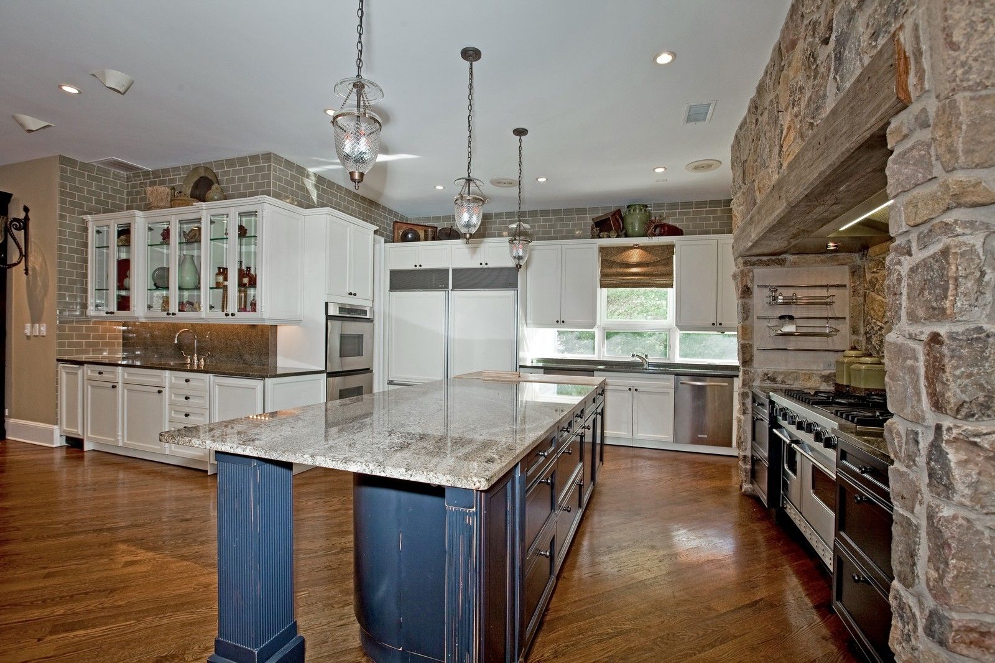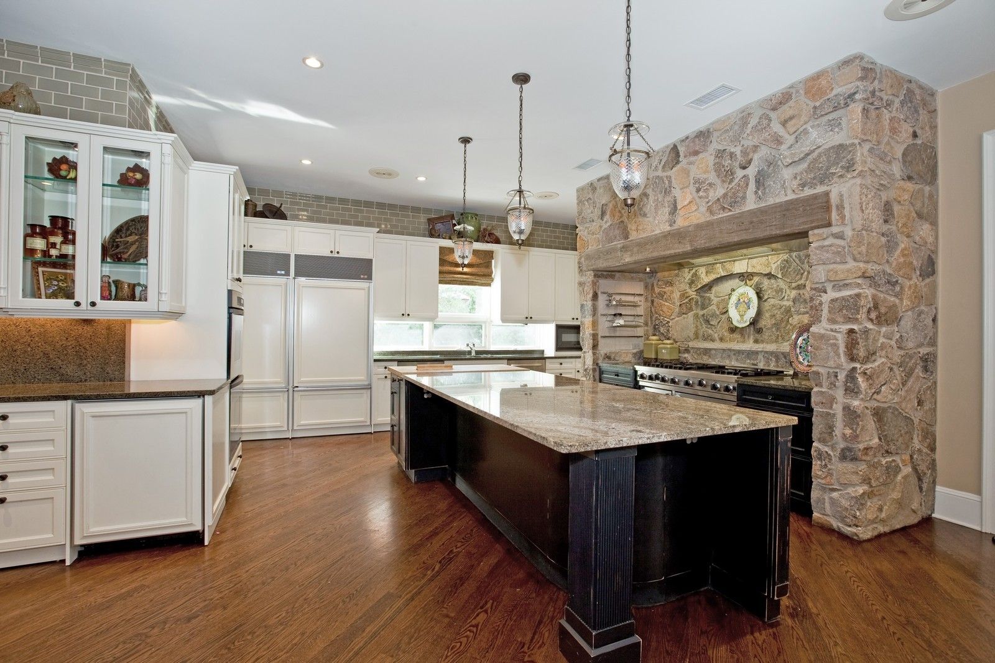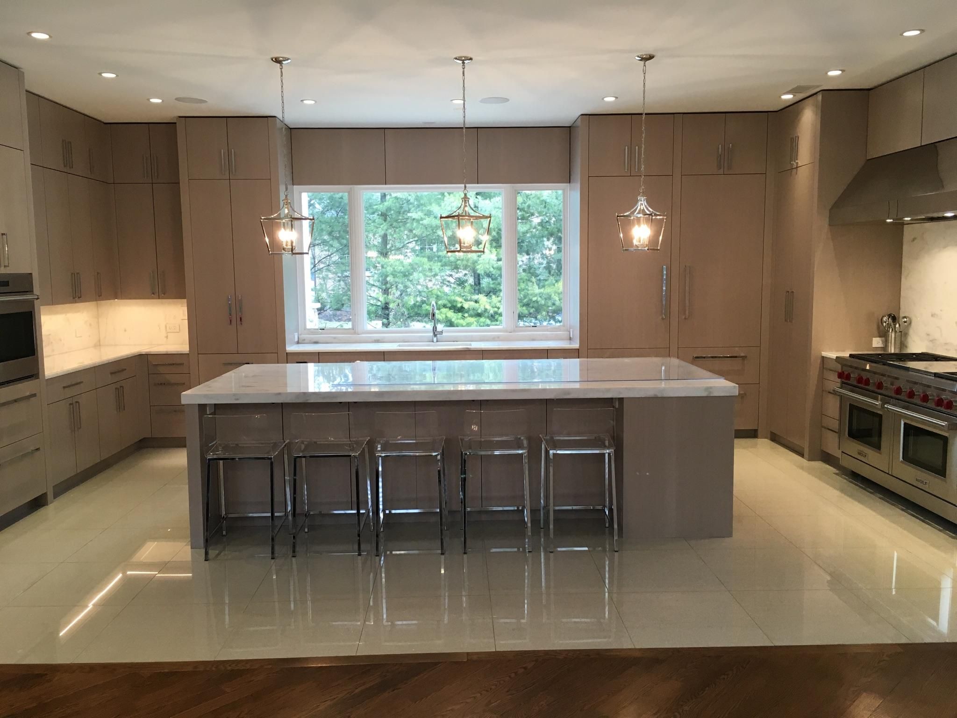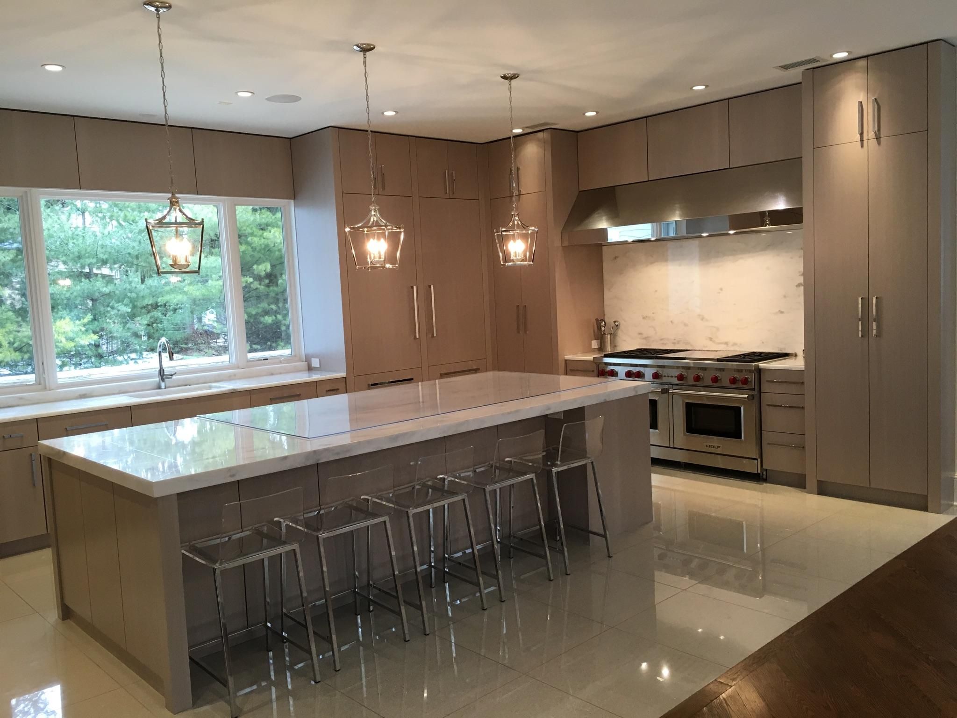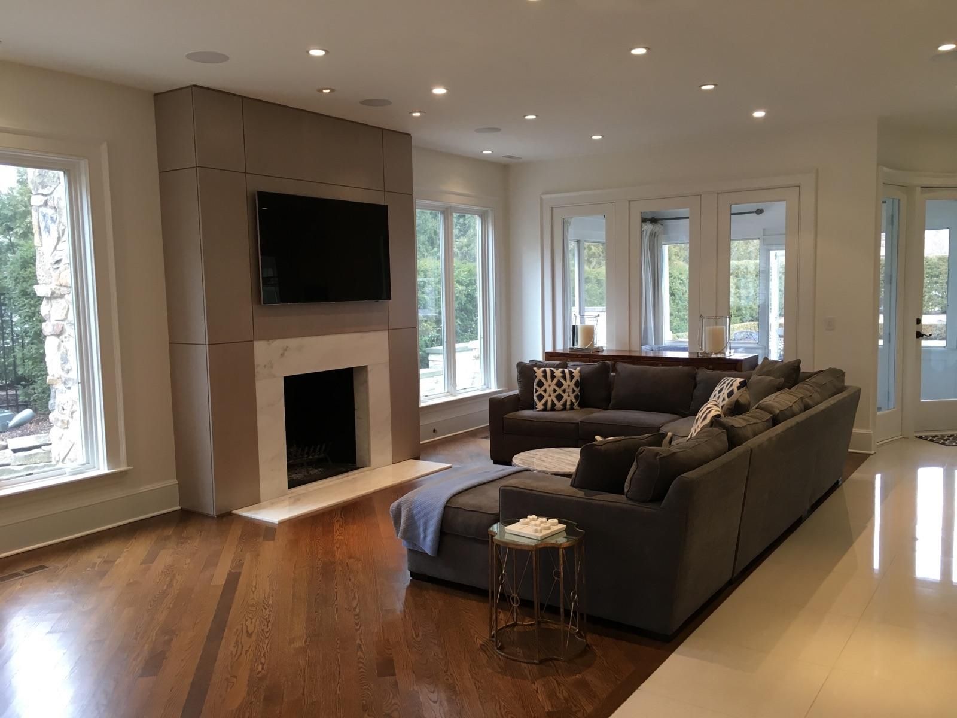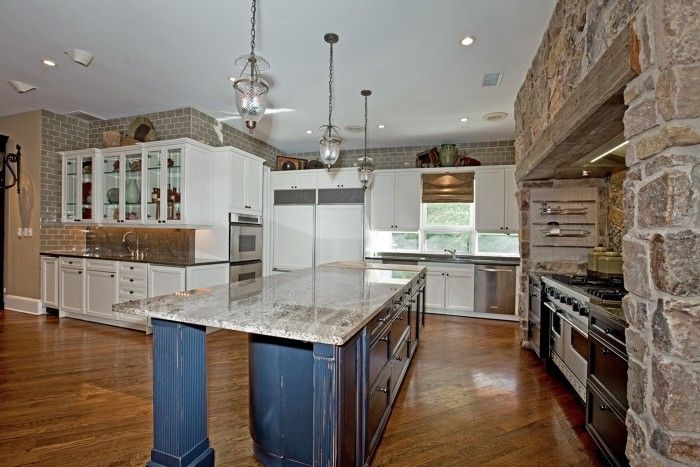
We demoed our kitchen completely down to the studs. It was 18 years old. We eliminated a butler pantry with lots of storage and a small office and took the wall back. With this the original square shape became a rectangle. There was a vertical support in the wall and a structural engineer had to calculate a steel beam to run the width of our kitchen. Luckily we were able to rest that support on the foundation concrete. This was all done to gain an open concept. Everything was brand new: flooring, cabinets, counters, most appliances, lighting, hood over range, sink, and a very large new window over the sink area.
We re-modeled and refined a matching adjacent family room as well with all the same materials as the kitchen. We added 2 more very large windows to let the light in. move up
Rich Text A
