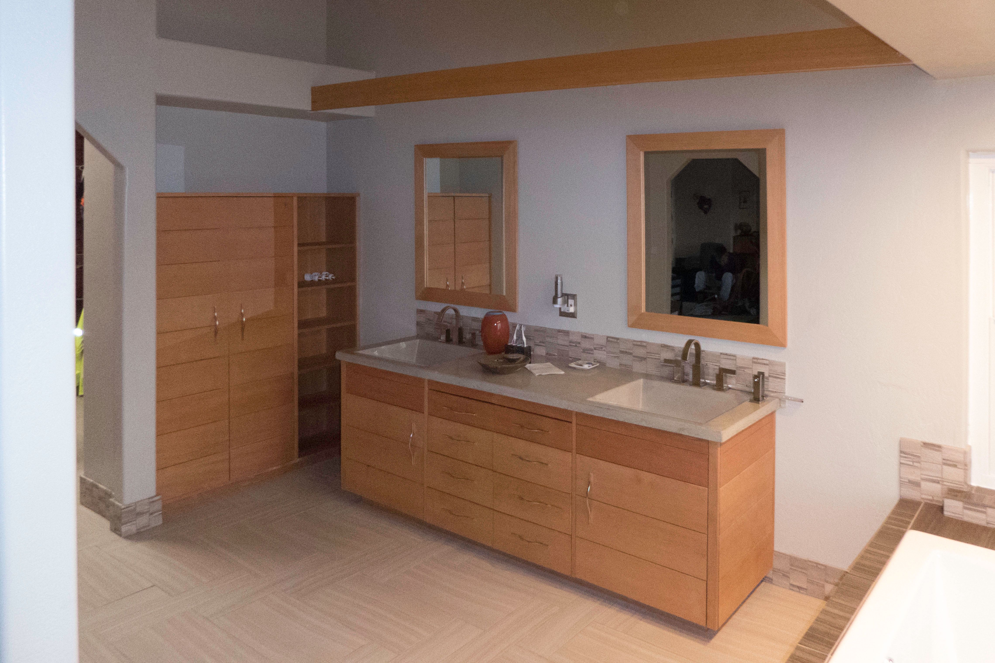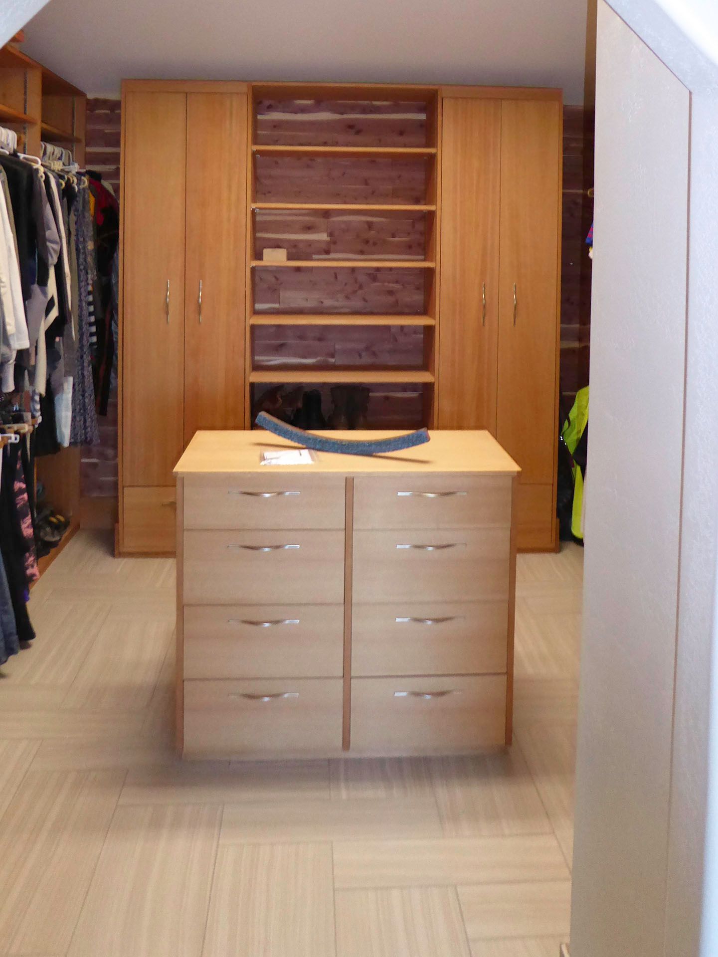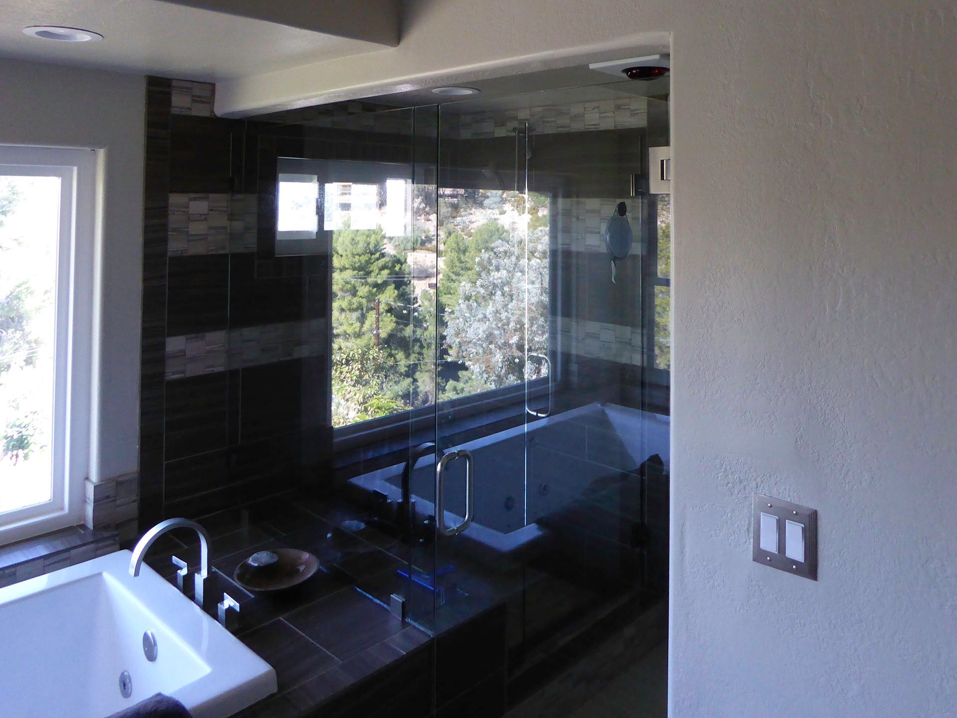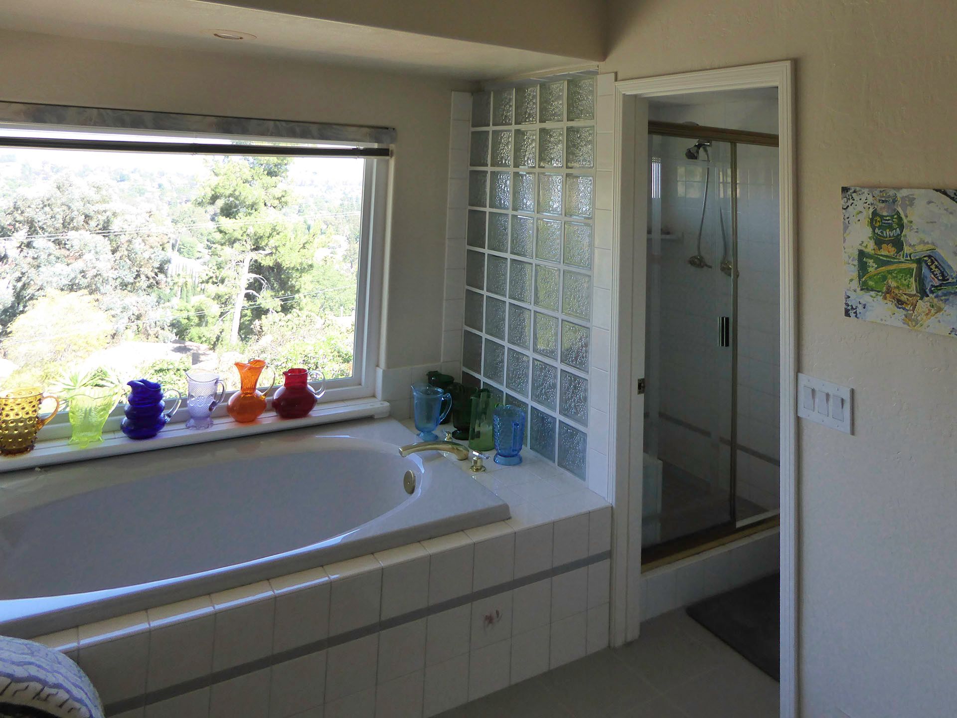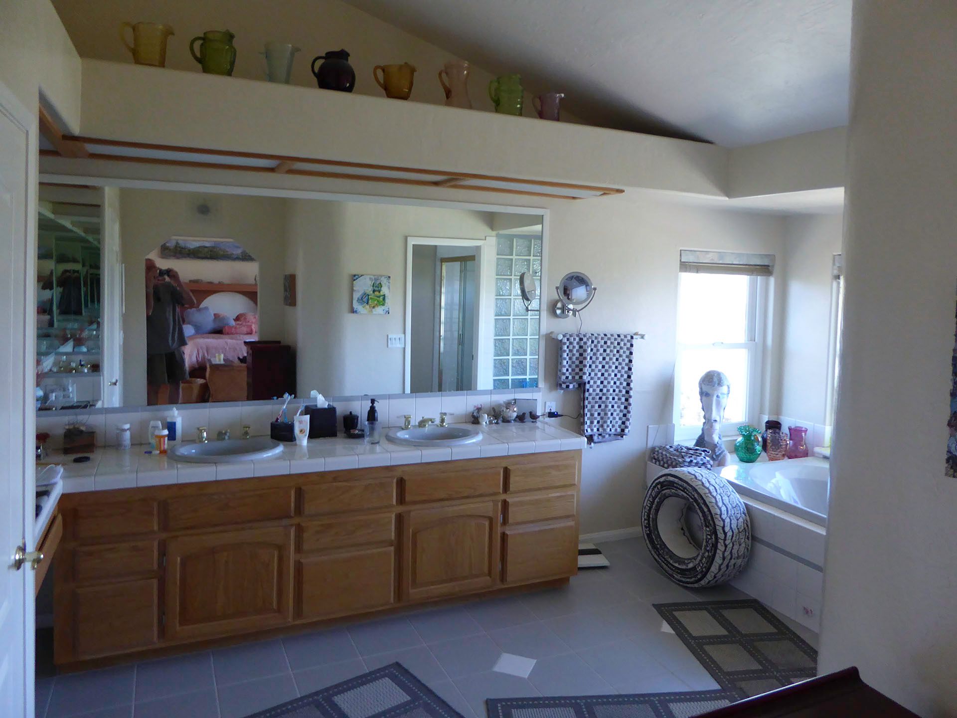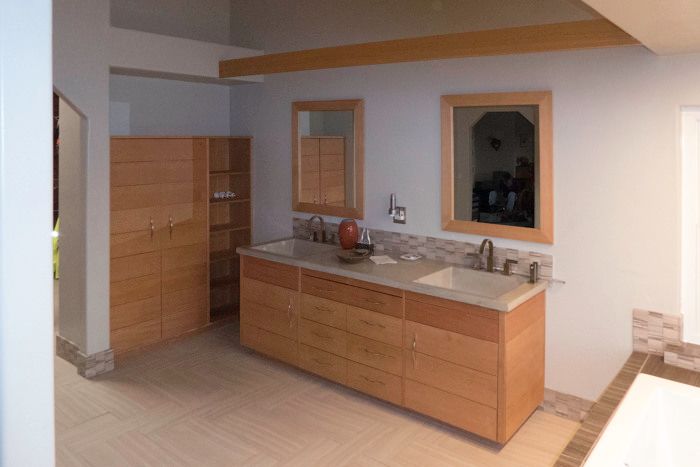
I was asked by long time clients to look at remodeling their bath and closet. We opted to minimize costly changes by woking with the existing floor plan. We removed a glass block wall between the tub and shower and the door to the shower room and the shower door. These were replaced with an all glass partition and doors. We removed a soffit above the vanity and replaced it with a wood beam and cable lights. The two wall vinity was replaced with a smaller vanity and a linen cabinet. We lined the closet with cedar and installed a complete cabinet system. All the wood work was completed in vertical grain douglas fir. Strong horizontal lines were maintained throughout. The floor tile is 12 x 24 and 6 x 24 in a herring bone patern. The same tile in a different color was used on the tub and shower areas with stone mosaic accents. This same accent tile was used as baseboard throughout. The vanity counter was custom cast concrete with infinity sinks.
