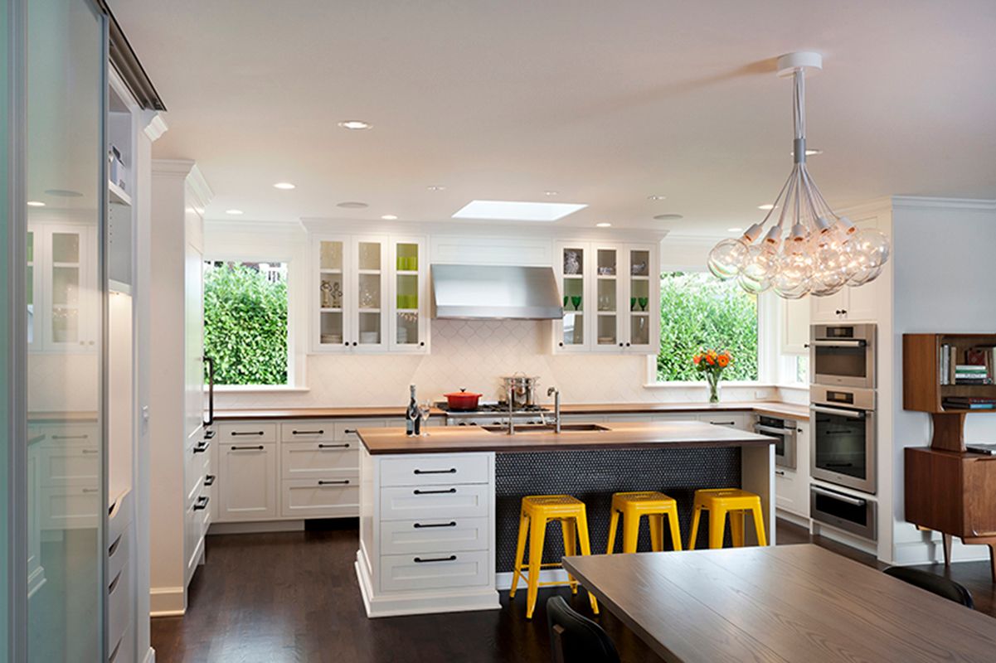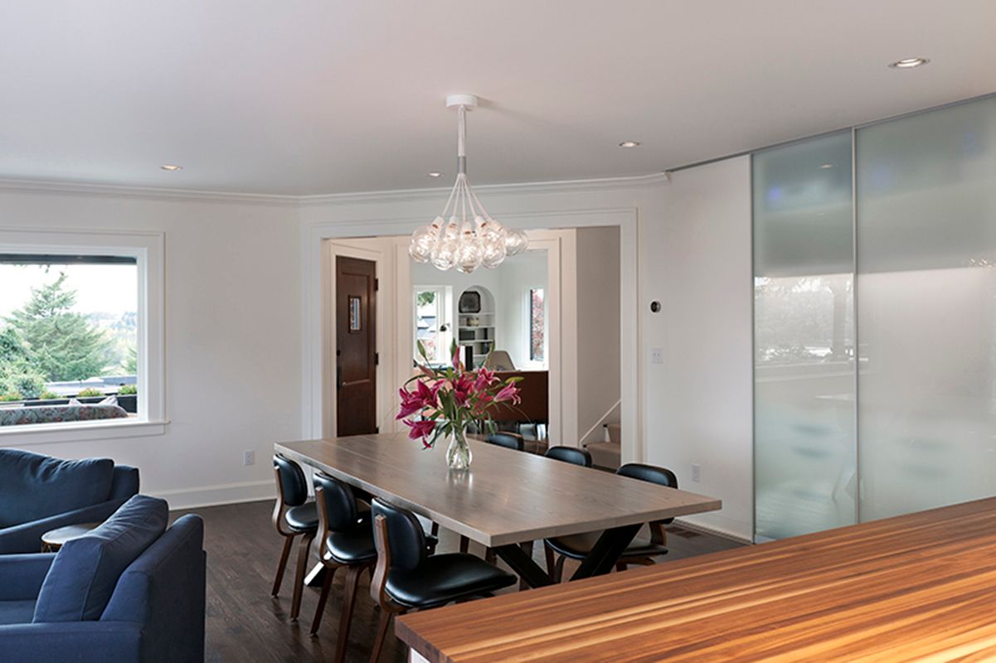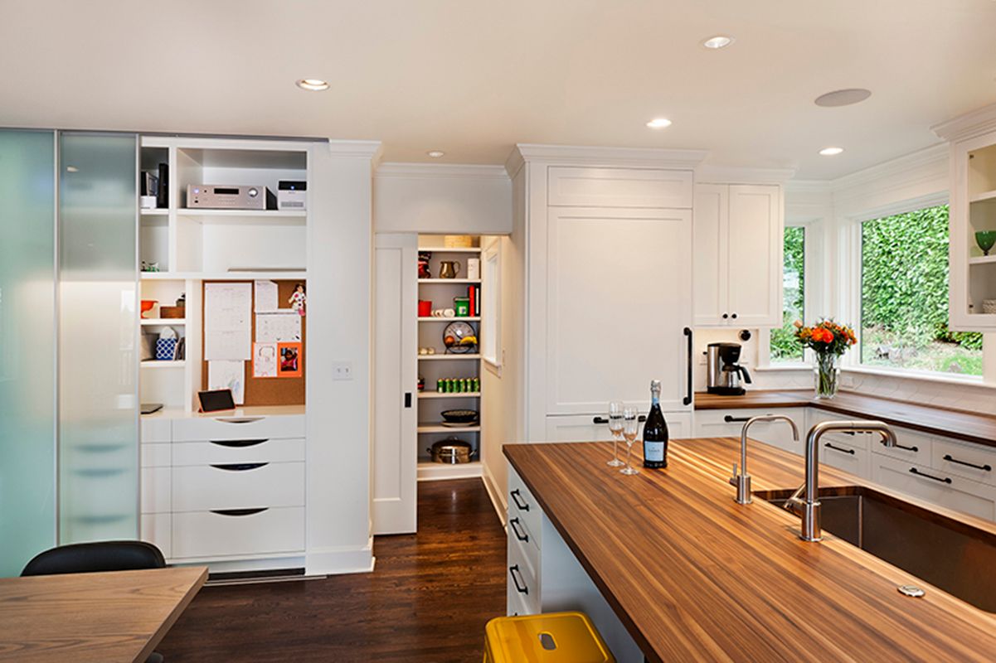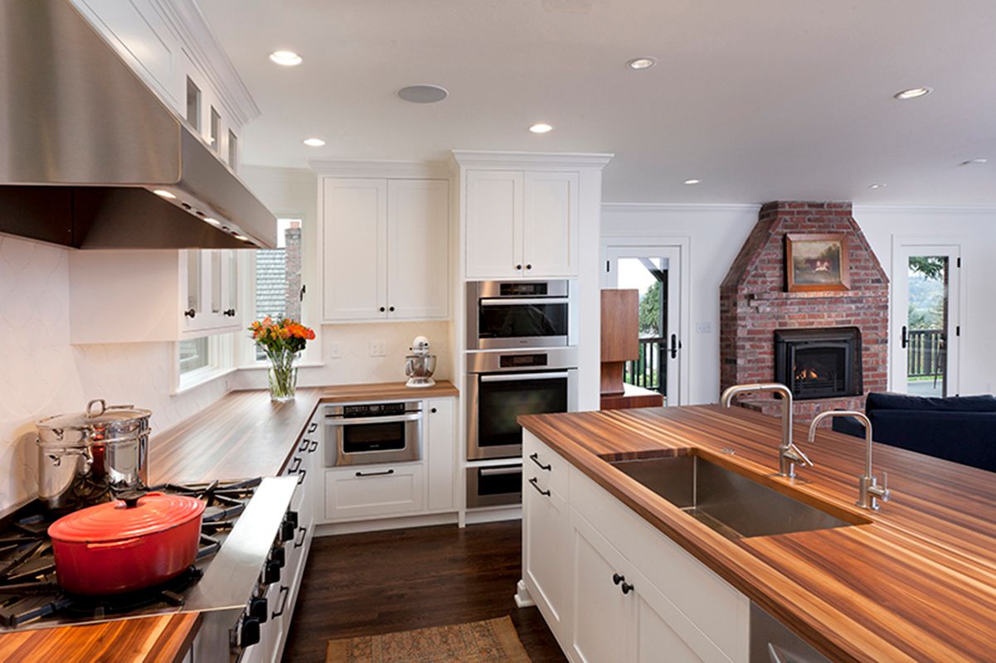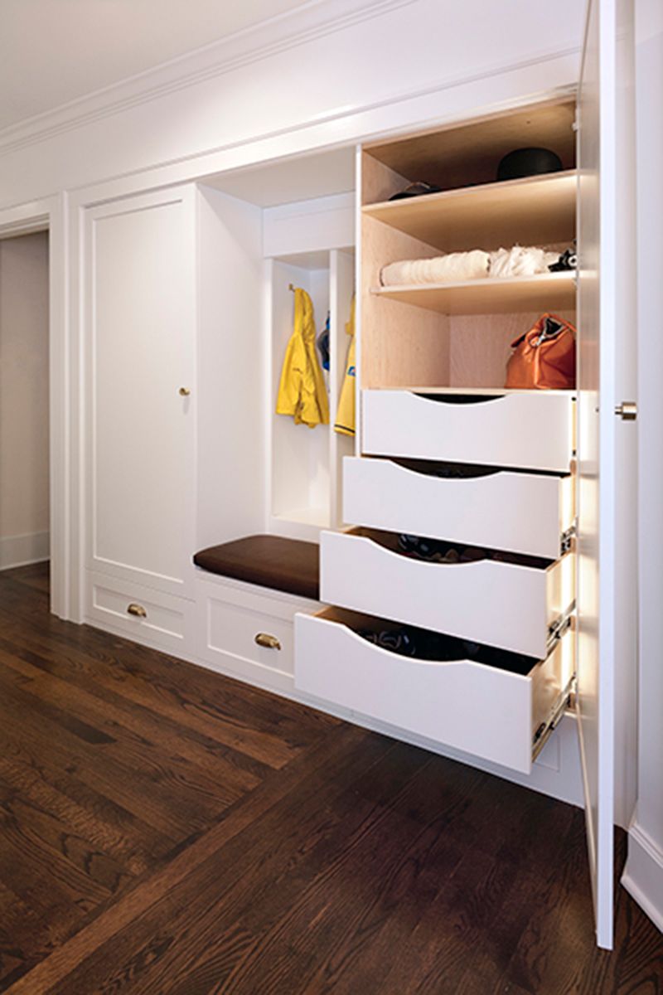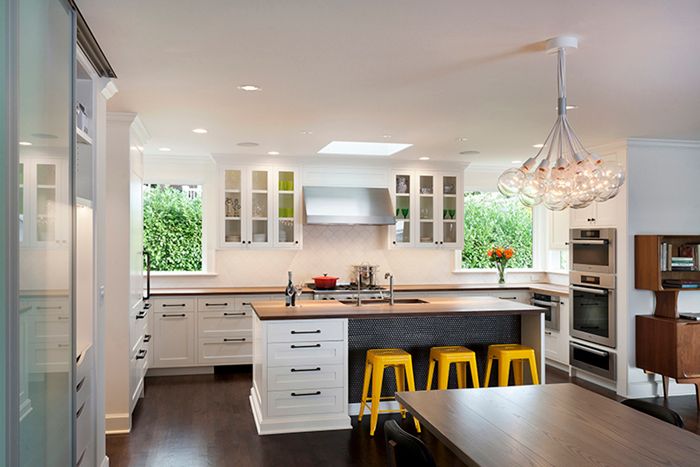
The owners of this Tudor-style house in Seattle’s Laurelhurst neighborhood wanted to open up the kitchen, making it larger and better laid out, and to take advantage of the western views of the back yard and, beyond it, Union Bay. We proposed a small addition, shifting the kitchen southwards alongside the dining room, thus allowing both rooms to share the view. By enlarging the dining room we created space for family meals and activities near an existing fireplace. The former kitchen space has been converted to a pantry and a home office with media center, contained behind a sliding frosted glass door. We also rearranged the entry sequence to the house, forging a better connection between the dining and living rooms, while incorporating a mini mudroom.
