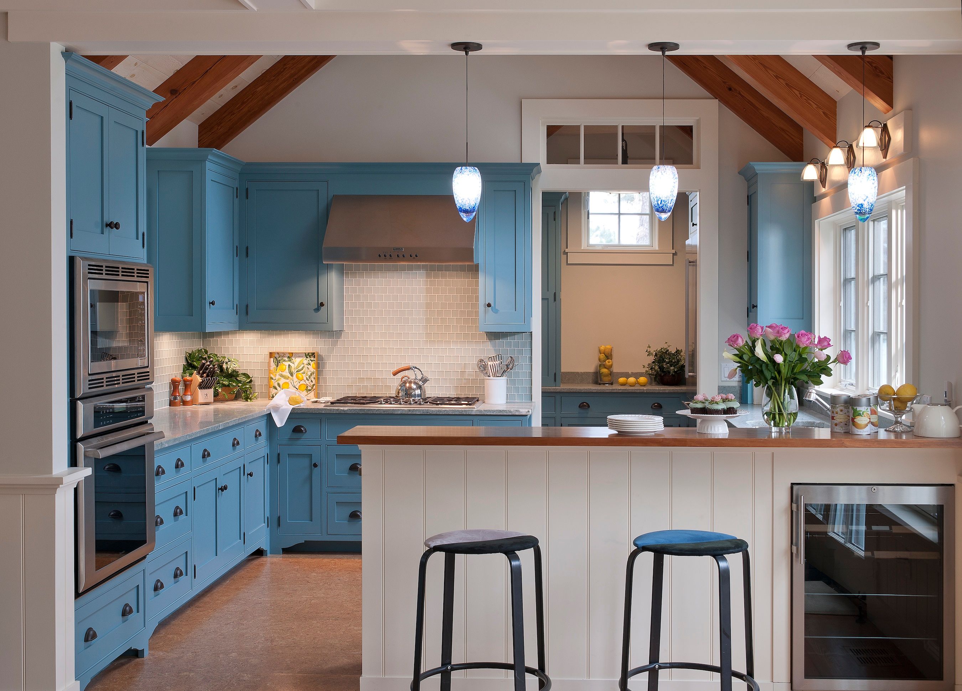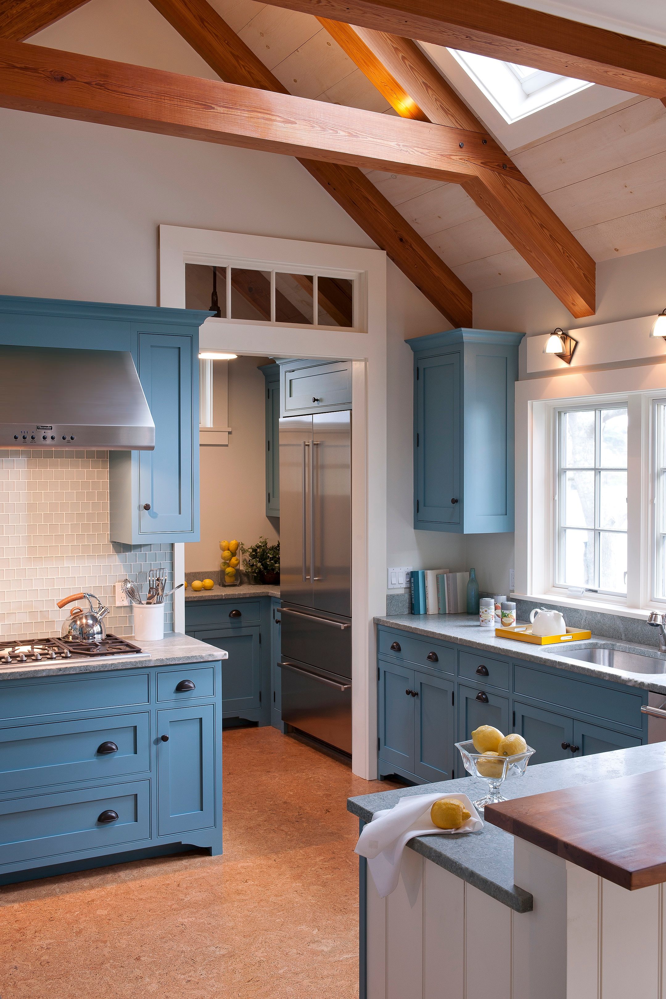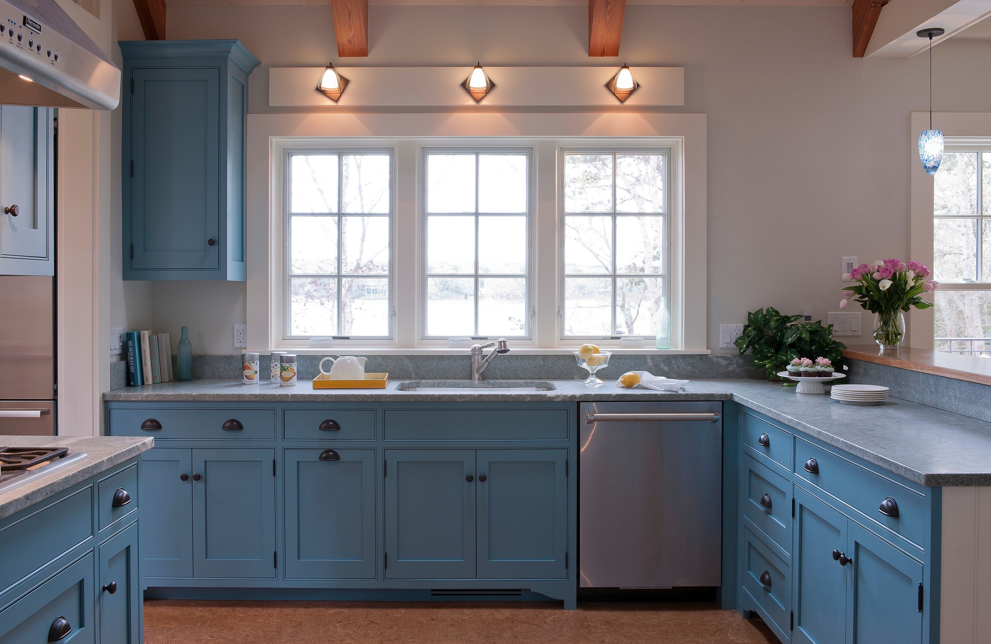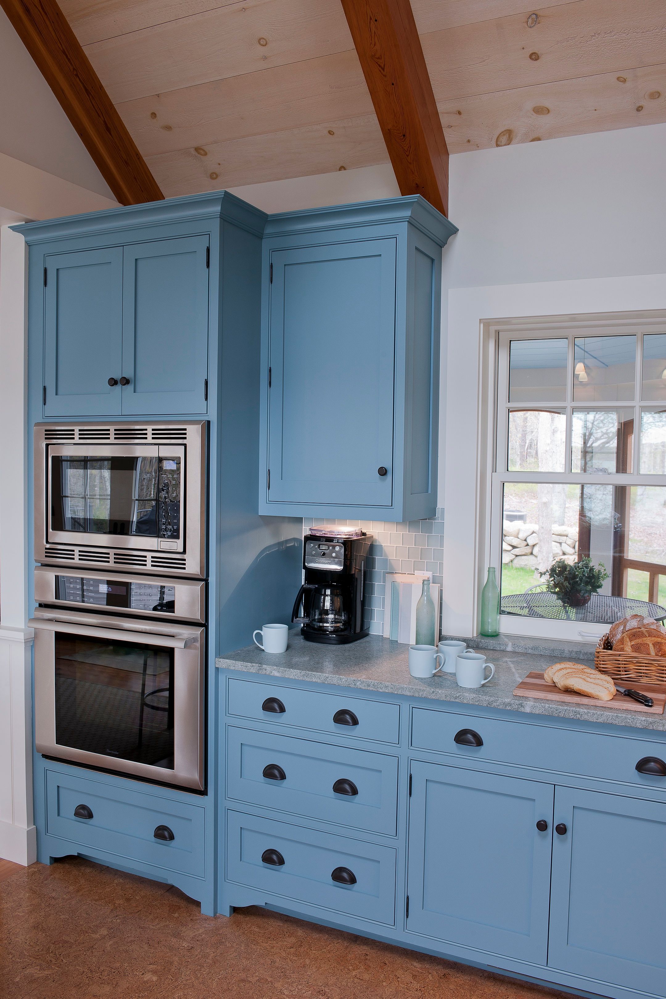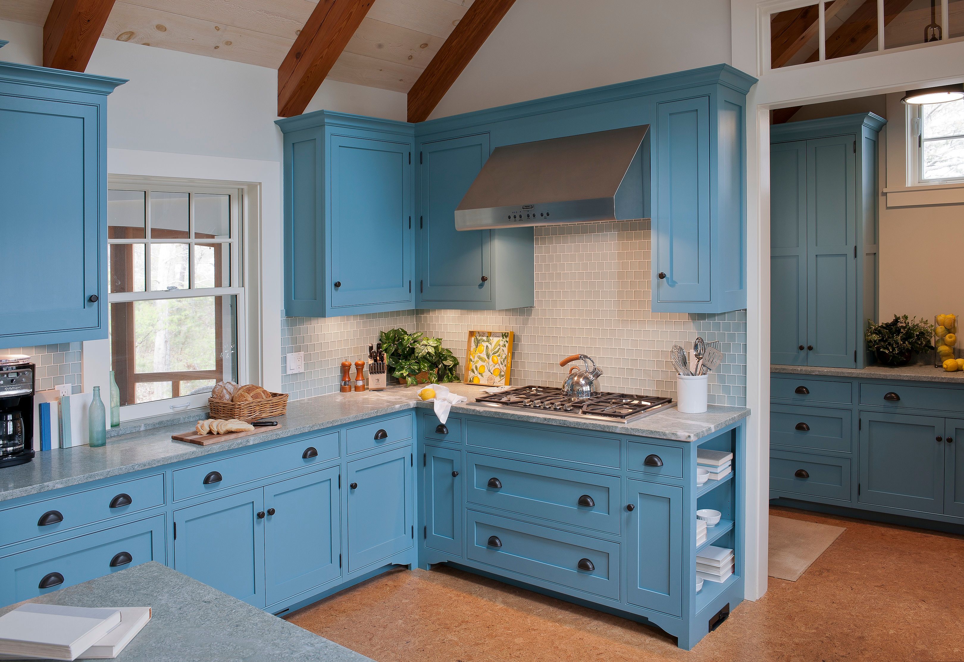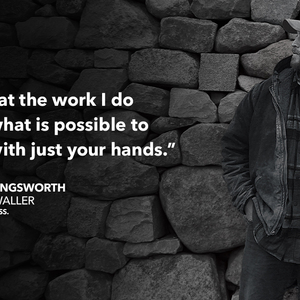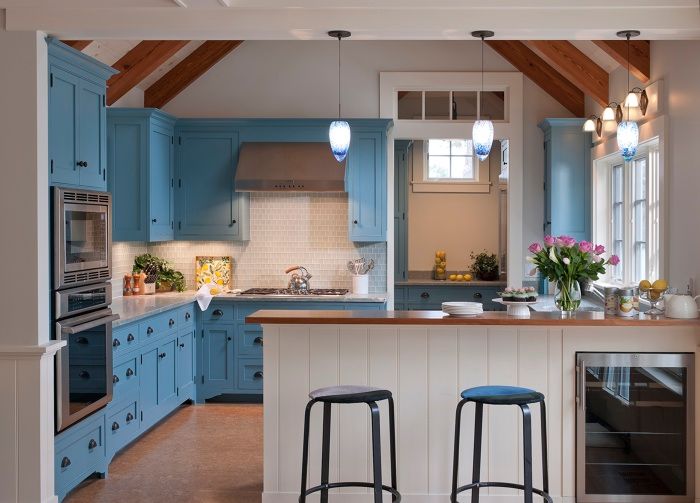
Challenge:
This waterfront cottage, while in serious need of renovation and expansion, was restricted by setback requirements, a nonconforming lot and its close proximity to the water. The kitchen footprint could not change drastically and it was not large enough to accommodate a center island. It also sees a lot of foot traffic as it serves as a walk-through space to the outdoor shower. The desire was to create an open space that was easy to navigate. There is also limited cabinetry and storage due to an abundance of windows.
Solution:
The new kitchen is designed with the cottage-style vernacular the clients desired. Exposed beams on the raised ceiling add to the cottage feel and give the kitchen a sense of spaciousness. The light-filled kitchen with ocean views beyond reflects a sense of calmness. The blue color hues, especially on the cabinetry, were inspired by the owner’s Scandinavian heritage and its traditional blue and white color scheme. The palette also complements the natural tones of the water and shoreline – blues, grays and greens.
A peninsula was incorporated to optimize the work space, direct the traffic flow and strengthen links to the living room and dining area. Custom blue cabinetry Is topped with a Costa Esmeralda marble and a frosted blue glass tile backsplash. Additional storage was found by converting the mudroom entry into a pantry and incorporating the refrigerator in what otherwise would have been an underutilized corner. Full-height pantry cabinets offer out-of-the-way storage. Low maintenance cork flooring offers quiet for a large open space and fragile items are less apt to break when dropped. Blown-glass pendant lights work with the blue of the cabinets but offer a modern sensibility. A beverage cooler was conveniently located on the living room side of the peninsula, just steps from the outdoor decks and a prime spot for refreshments.
