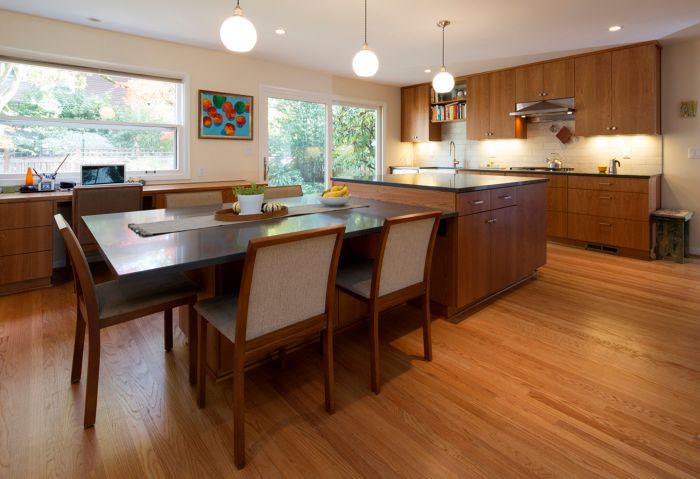
The kitchen is in an open-plan house designed and built in the 1950’s. We combined a small, cramped dining room and kitchen to make one room that suits the family and the house. The program included a modern kitchen, a place for family and friends to gather, and a strong connection to the garden.
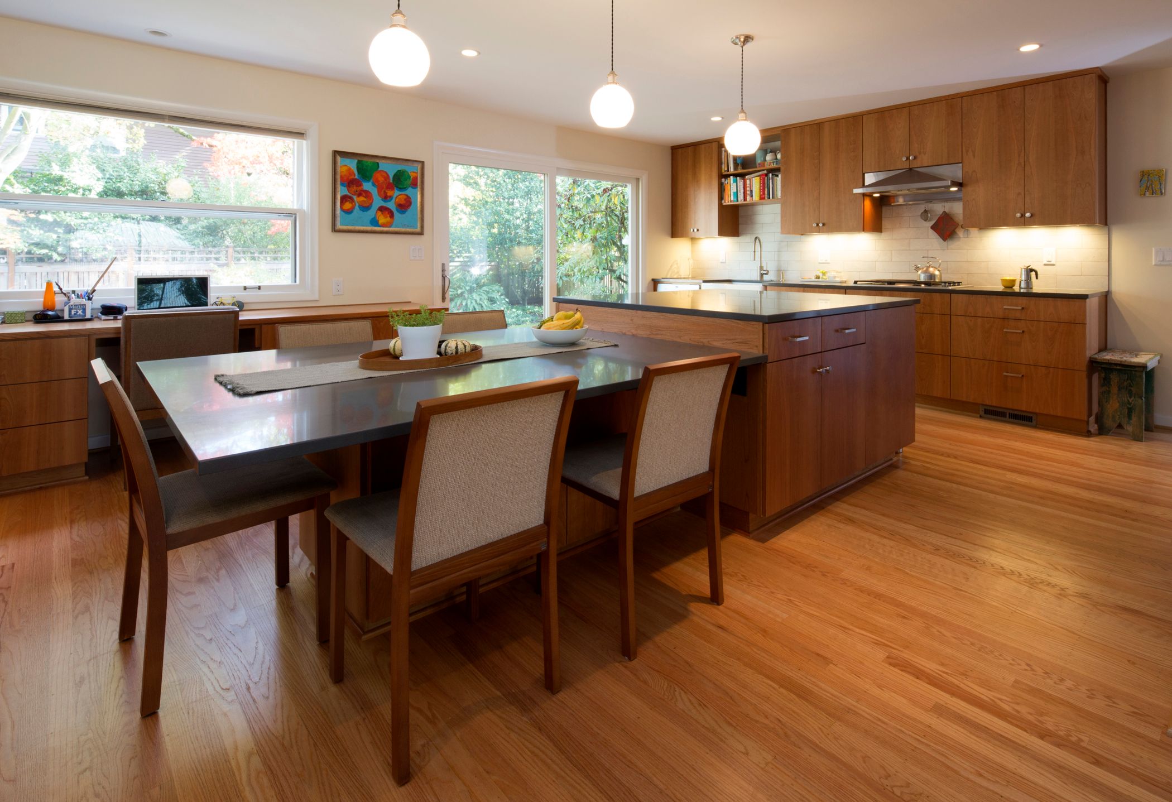
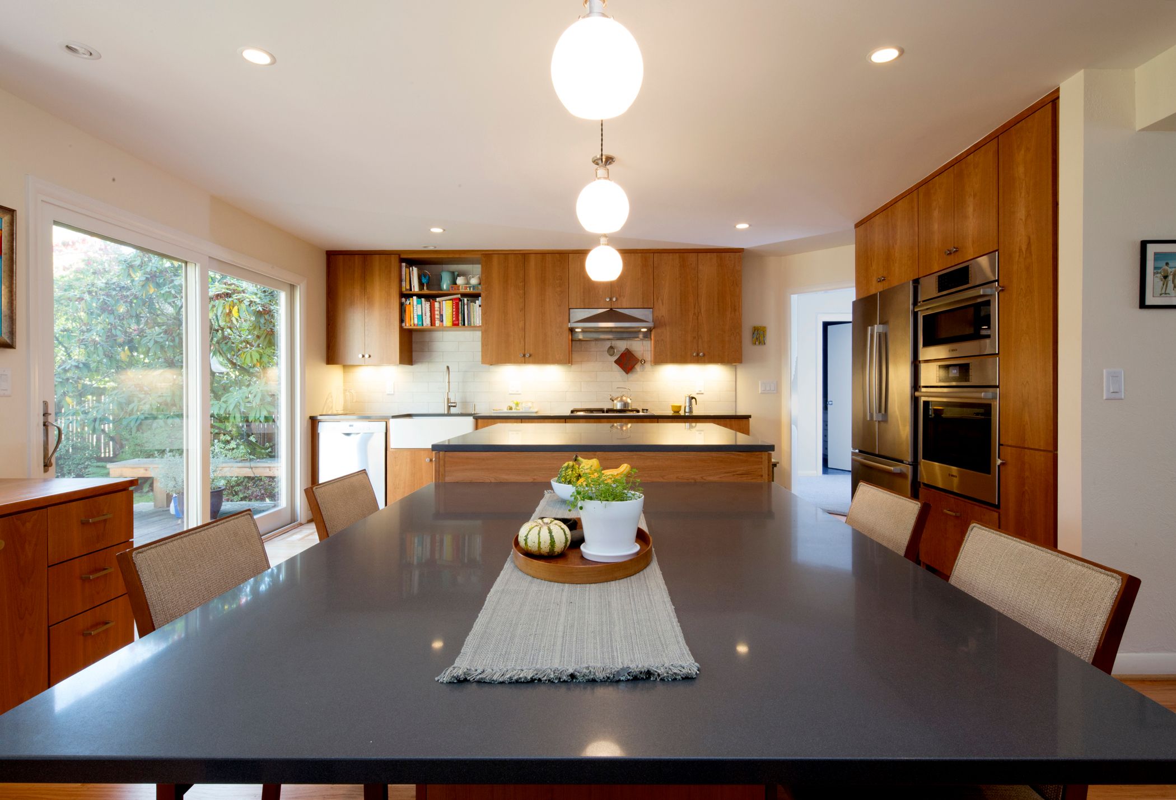
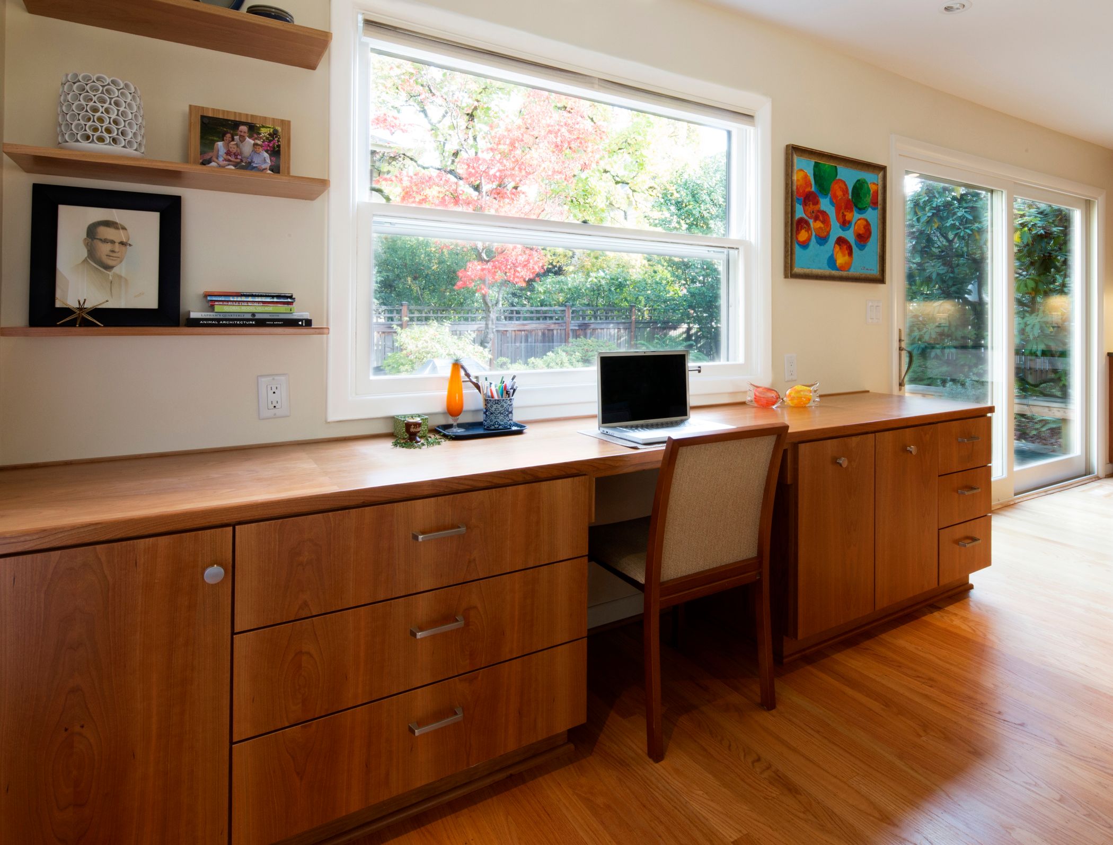
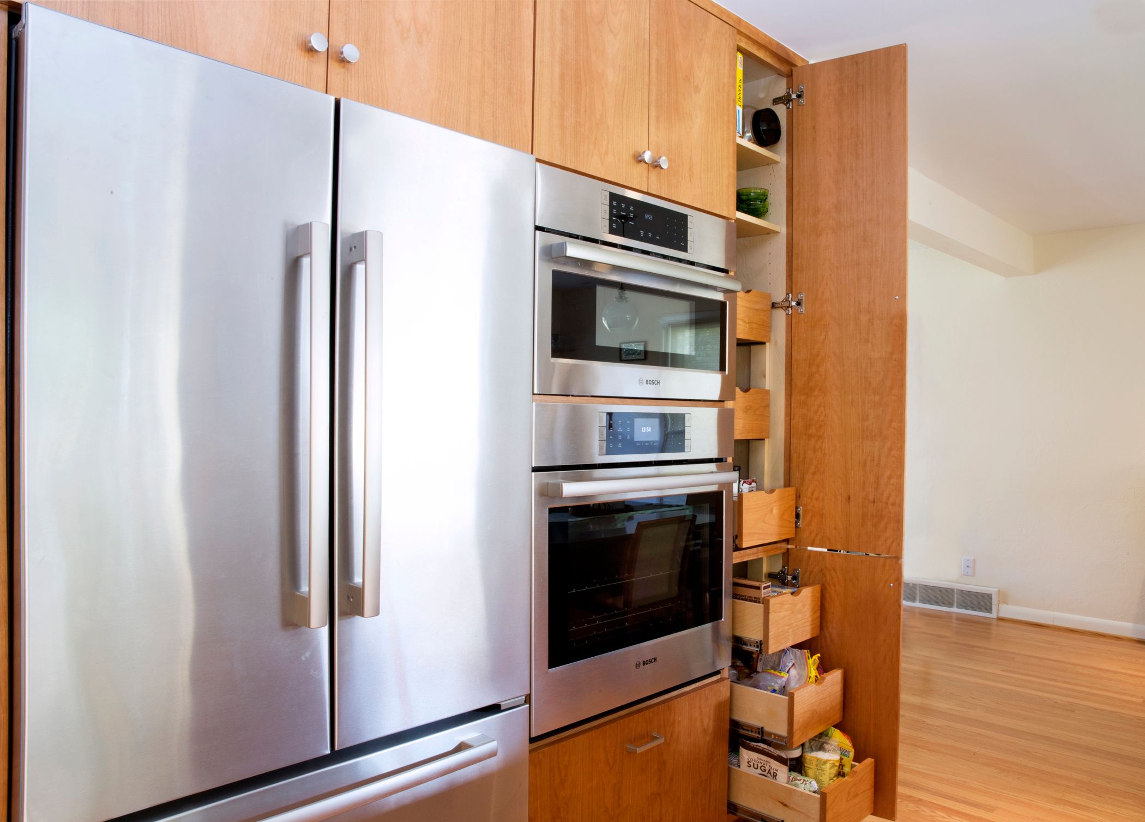























View Comments
kitchen is looking amazing. thanks