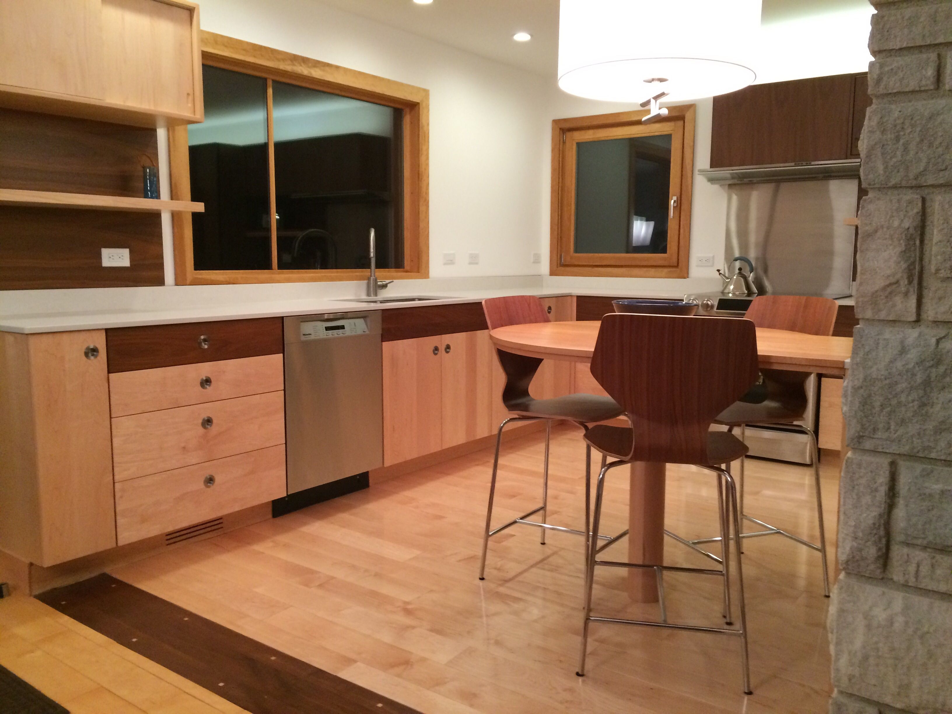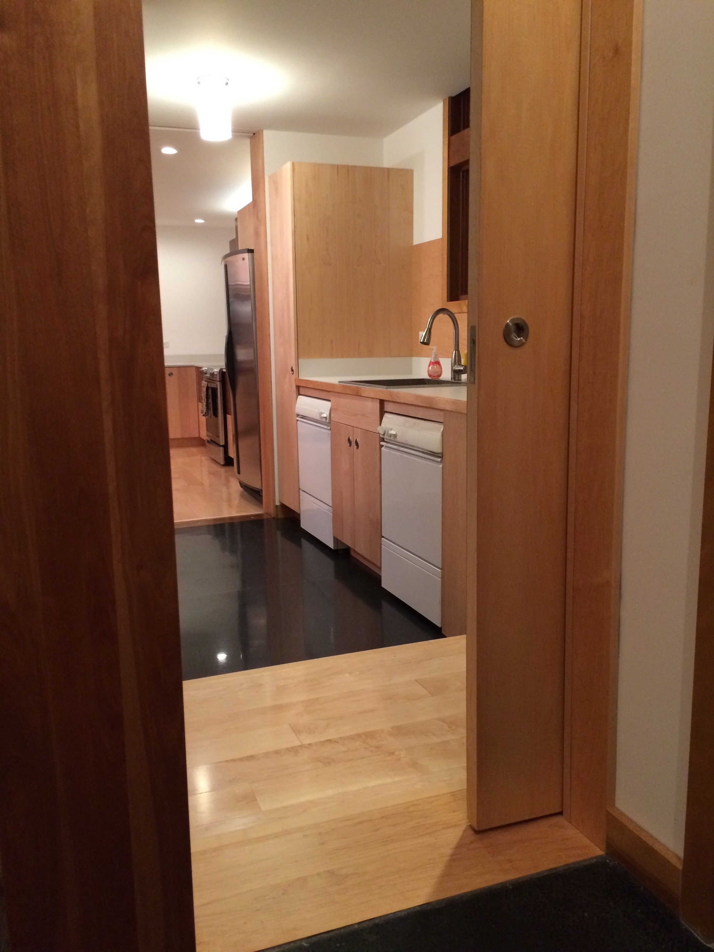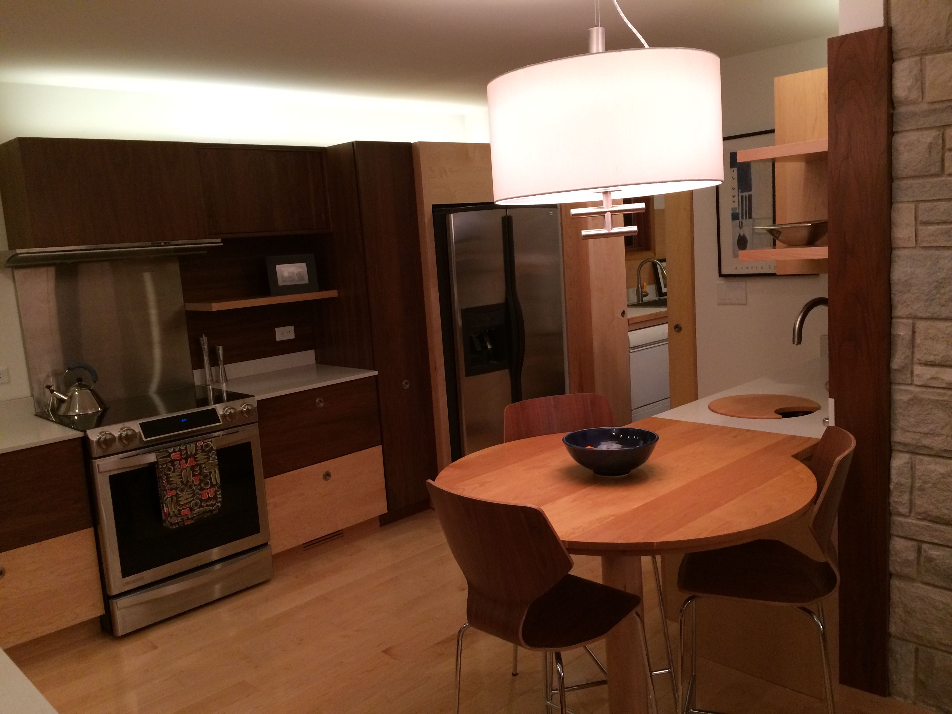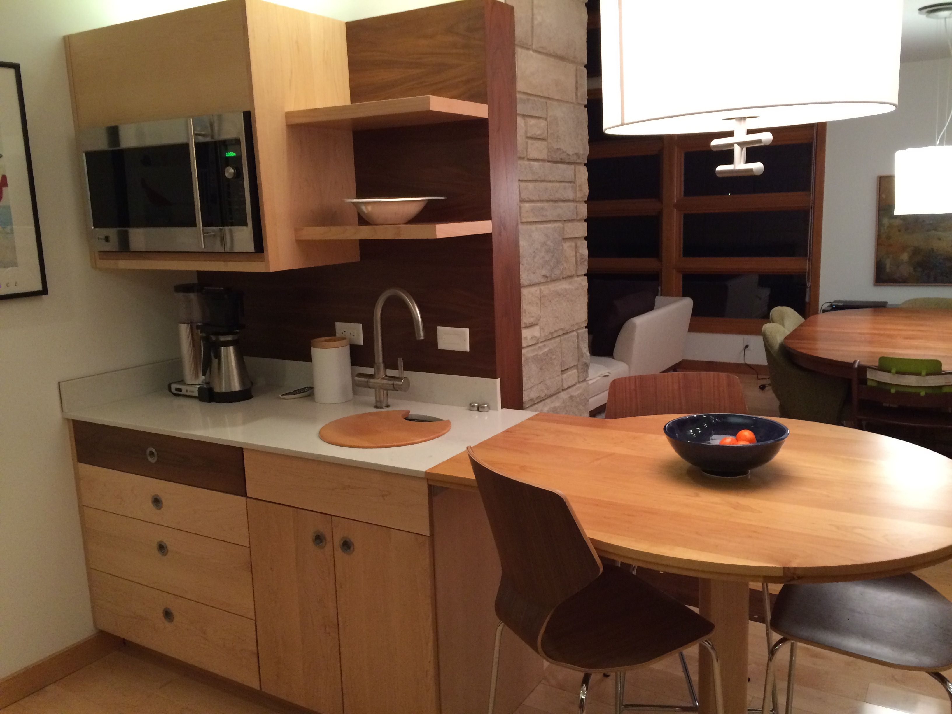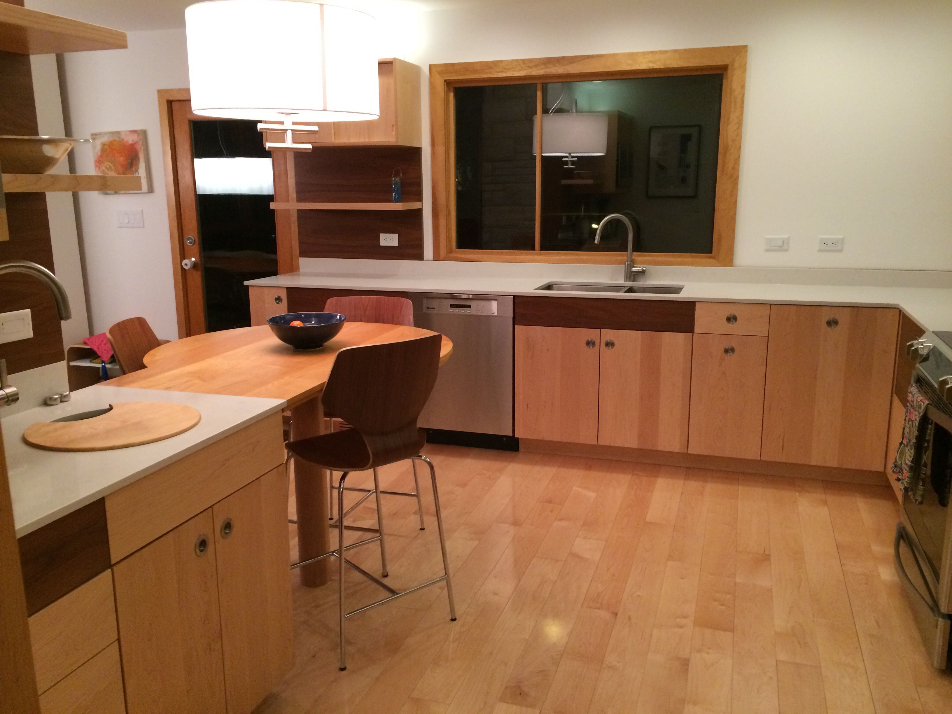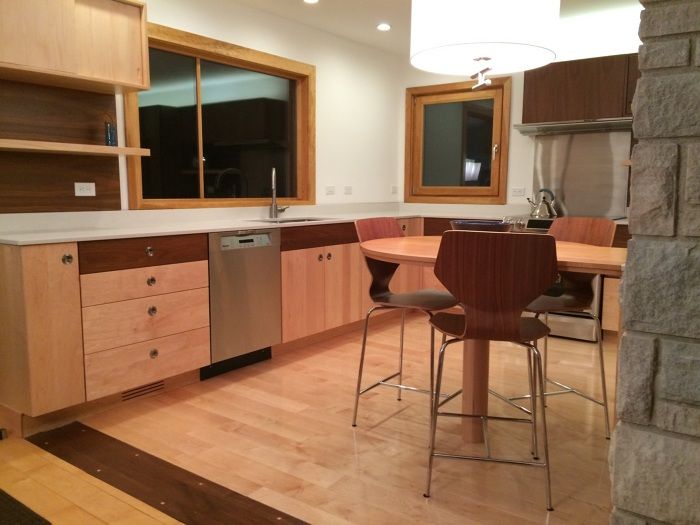
Like many midcentury kitchens, ours was somewhat of an afterthought–a galley located in the back of the house with no connection to the rest of the space. Our solution was to move the kitchen to the adjoining former dining area, and use the former kitchen space as a new mudroom and laundry area. Interestingly, the original architect of our home was purportedly a student of FLW, whose kitchens were typically less impressive than other areas of his homes. The new kitchen location takes advantage of views out our front windows, which look onto a forested area across the street.
