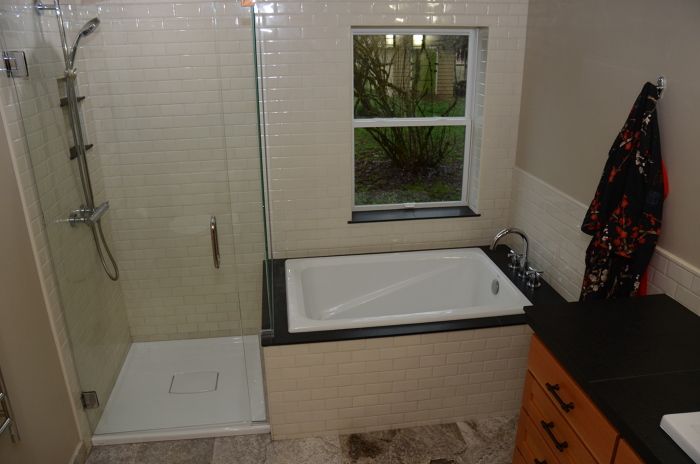
Our 1937 farmhouse bathroom was dark and cramped, with a sagging floor and rust stained combination tub and shower. As part of a major remodel, we wanted to replace the bathroom with a new one inspired by the restful and nature-connected spaces found in Japanese bathhouses. We also wanted separate shower and bath units, since my wife loves long soaks in the tub whereas I have always admired the tiled shower units found in old craftsman homes.
The original bathroom was only 60 sq. ft., so we stole a closet from a neighboring room and moved two walls slightly to gain about 30 sq. ft. We reviewed countless tub and shower units to find ones that would work, mocking up potential layouts in SketchUp until we finally arrived at a design that fit our desired goals without feeling crowded. The deep soaking tub is only 4 foot long, which provides space for a 30″ shower base on the same wall. The window was scaled up substantially and moved lower to maintain garden views for anyone relaxing in the bathtub. To make up for some of the lost storage, we installed a long vaniety cabinet and a small cupboard over the toilet.
Materials were chosen for quality, restful tones and connection with nature. Ofuros always showcase natural wood, so we went with clear VG fir cabinetry. The grey travertine floor add character without noise. The countertops are actually large tiles of leathered granite, which we mirrored to the tub surround, window sills and shower niche. We chose an understated Italian made crackled tile for the walls, which was not only the cheapest option for a handmade subway tile but we like the added detail it provides when viewed up close.
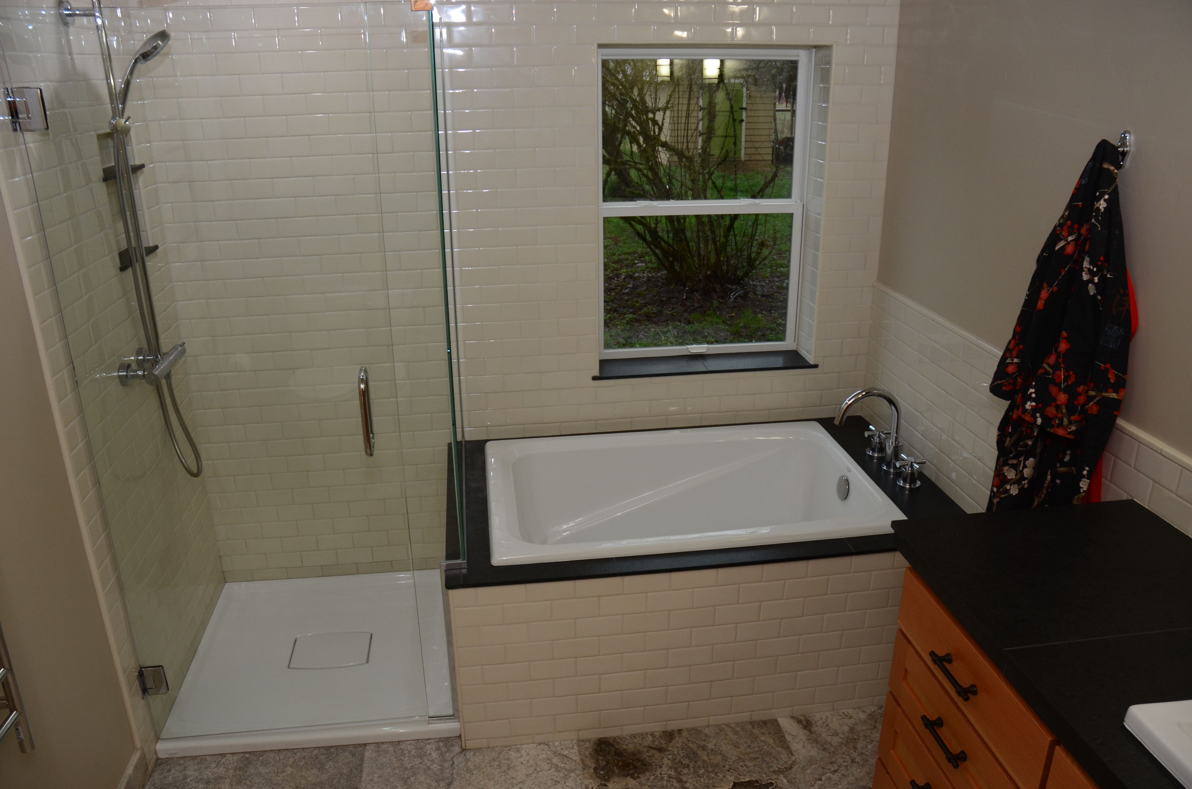
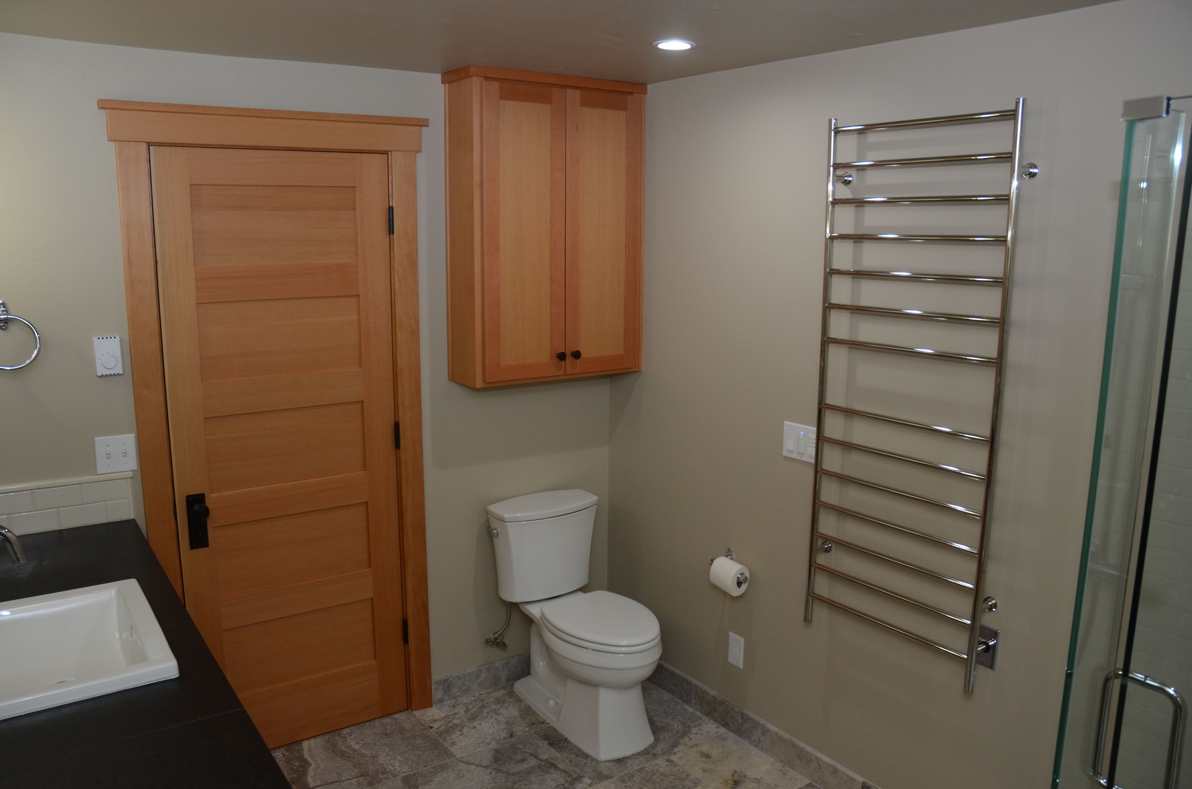
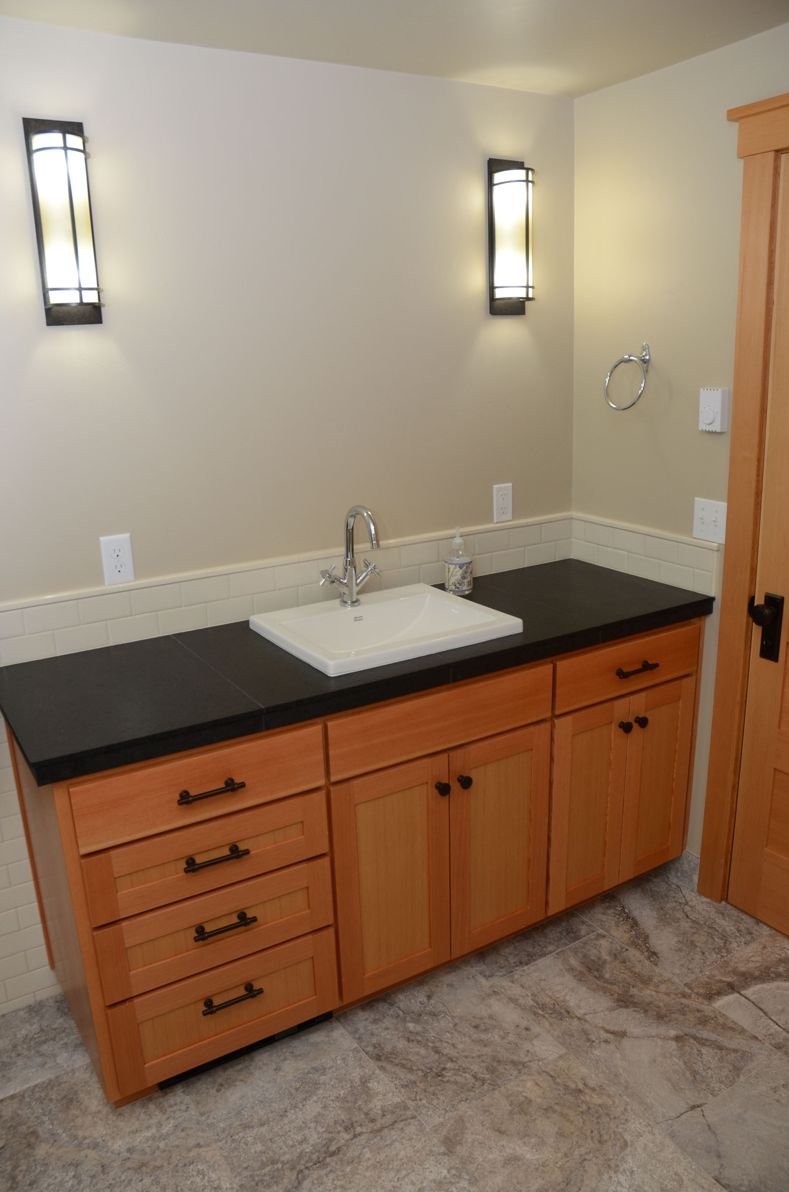
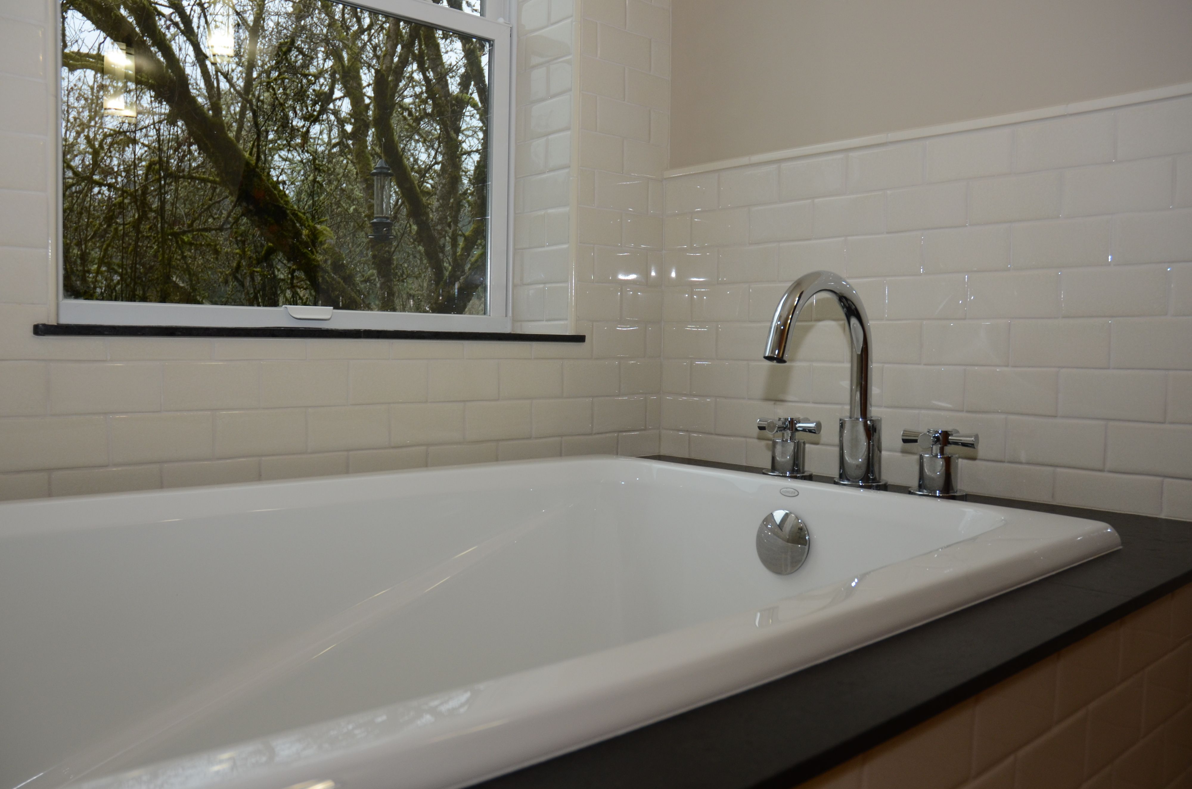























View Comments
Where did you find the tub. We are wanting to do something similar to our small bath but can not find a small square soaking tub. We need 36 x 30.