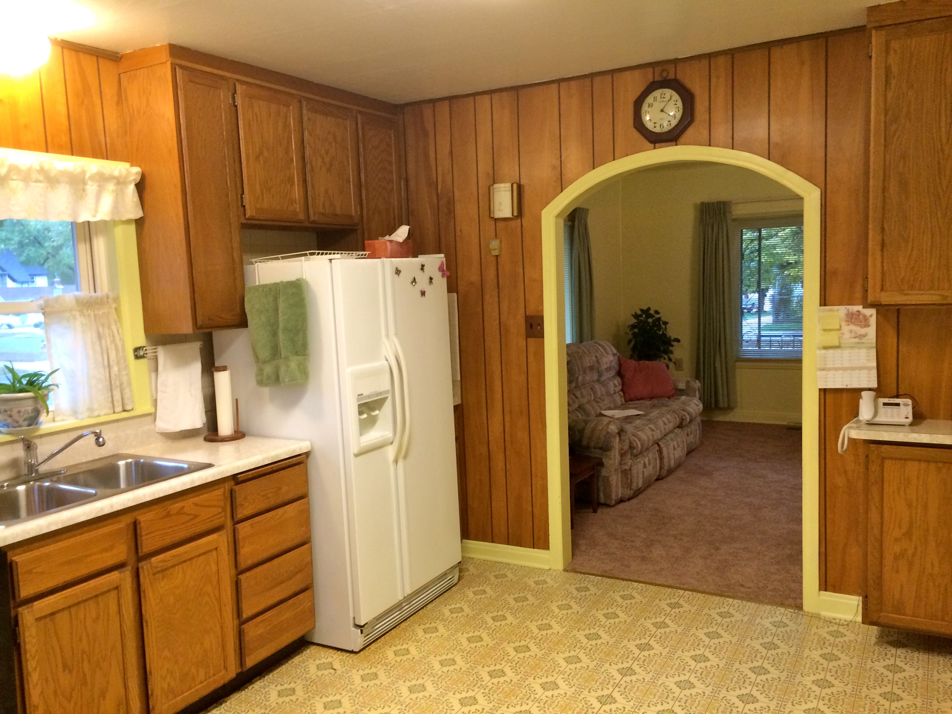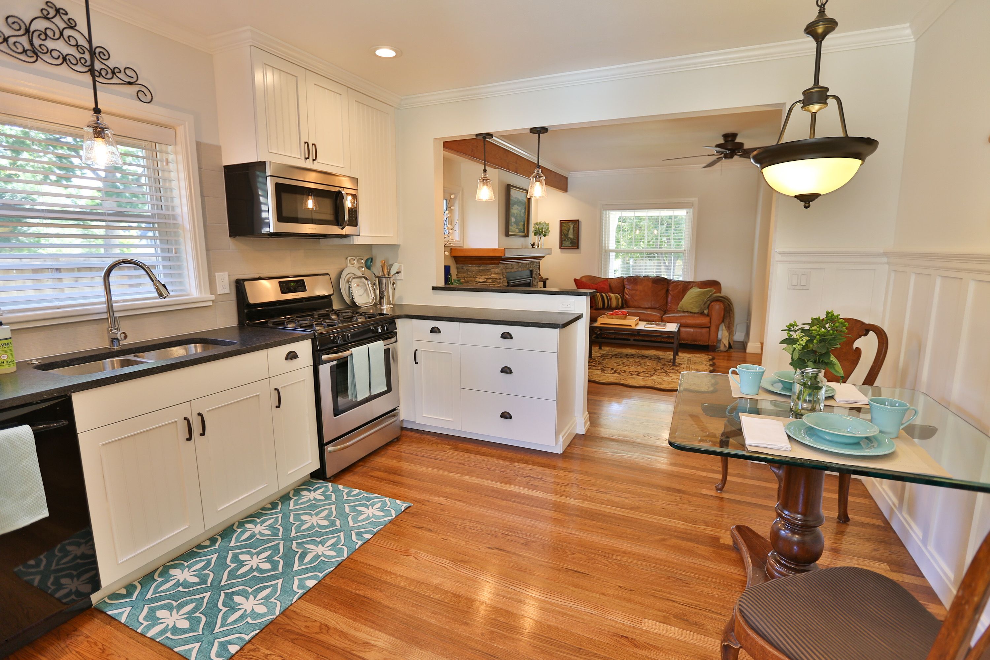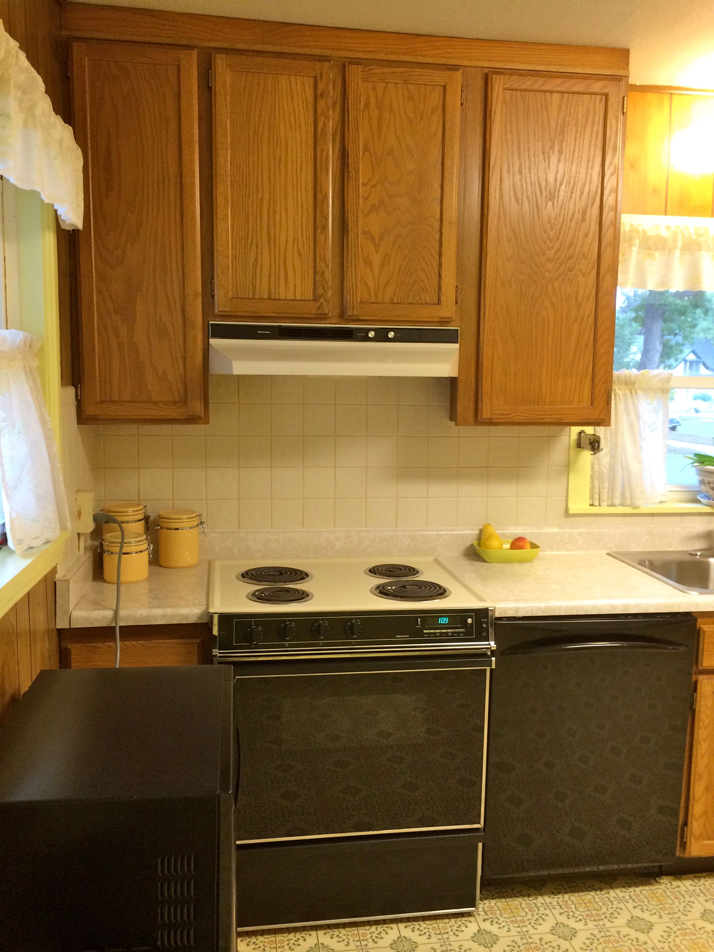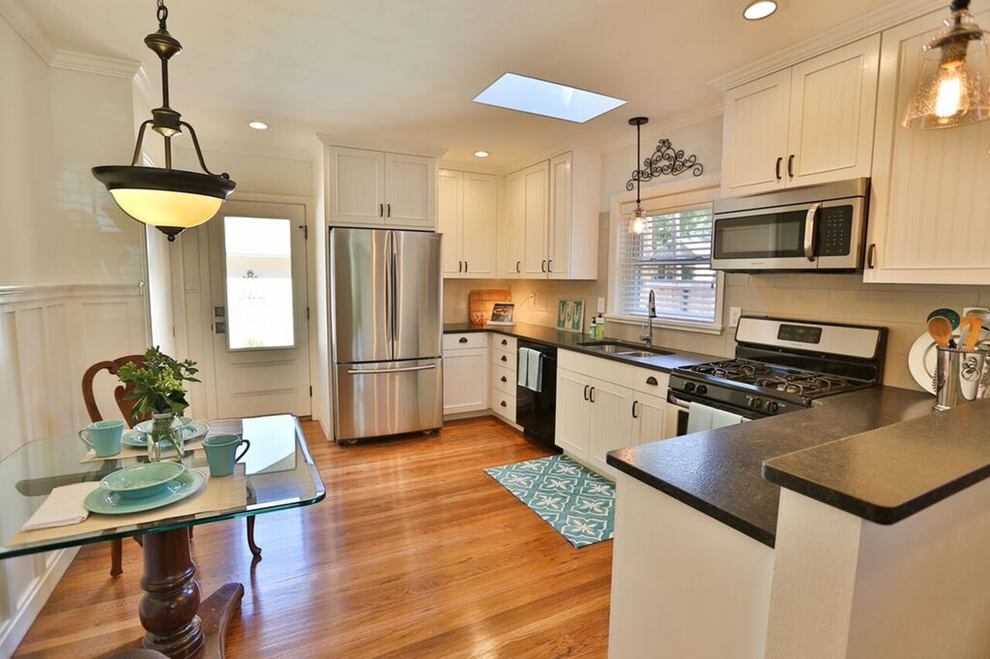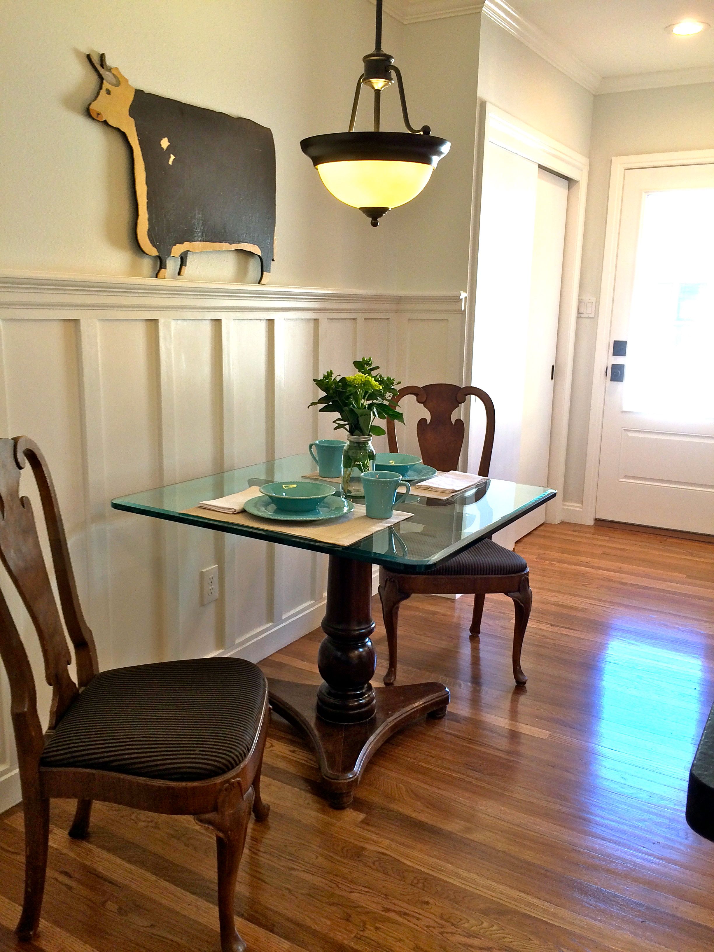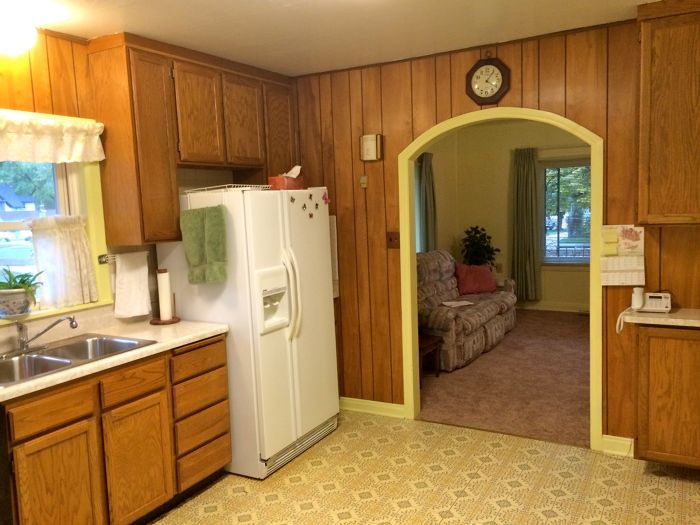
The kitchen was dark, ancient and very limited in counter space. A modest 1940’s 1,000 sq. ft. 2-bedroom 1 1/2 bath residence needed a hard-working kitchen on a tight budget.The project goal was to open up the kitchen to the adjoining living room, create an efficient work triangle and add a dining area and much needed counter and storage space. The design focus was to respect the 1940’s bungalow character while updating every surface. This was achieved by incorporating bead board, leathered granite, wainscotting and hardwood floors in a timeless honey color. To connect the kitchen with the living room, the arched opening was expanded allowing for a large peninsula with wide storage drawers. A window was removed to accommodate refrigerator placement and a more functional u-shaped work area. A new sky light and 3/4 view back door lend added daylight. Wainscotting helps define the dining area and the large pantry provides ample storage.Unfinished standard cabinets, (purchased from Cab Parts) were customized with bead board insets and painted. Black Pearl granite counters with a matte leathered finish looks similar to soapstone but is much less expensive. The backsplash is 6″ X 24″ floor tile (from a big box store for 1.75 per sq. ft.). Seeded glass pendants with Edison bulbs add to the vintage style.
Total cost, $16,760
