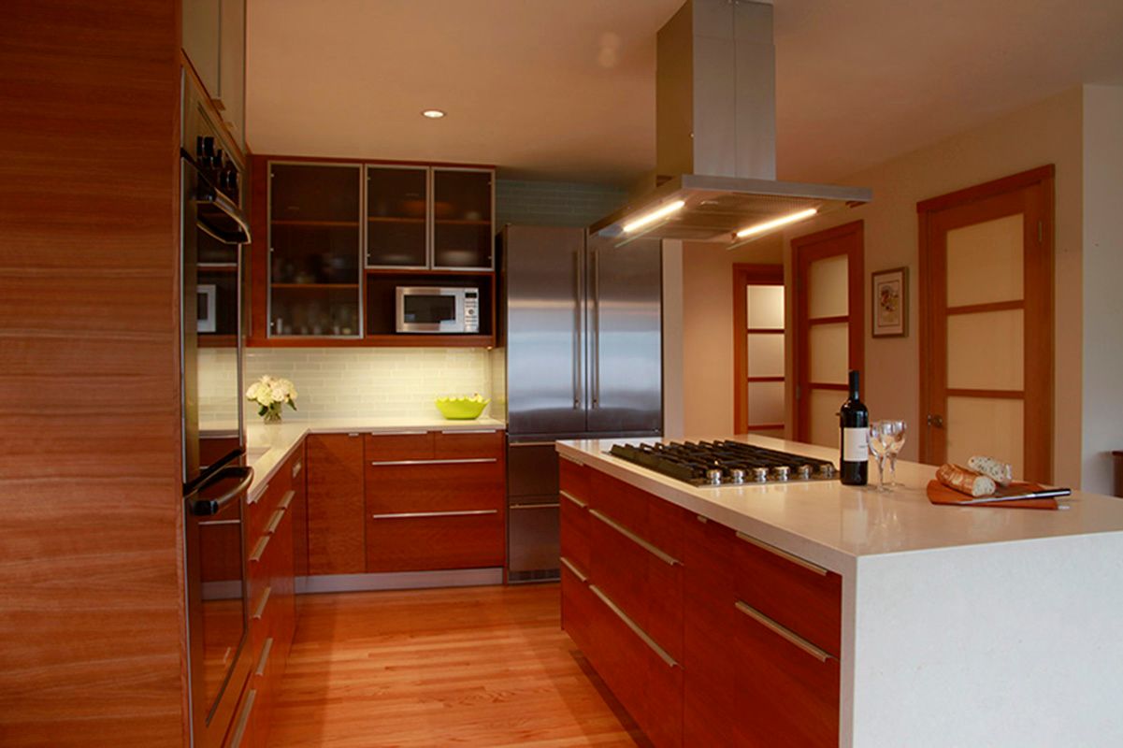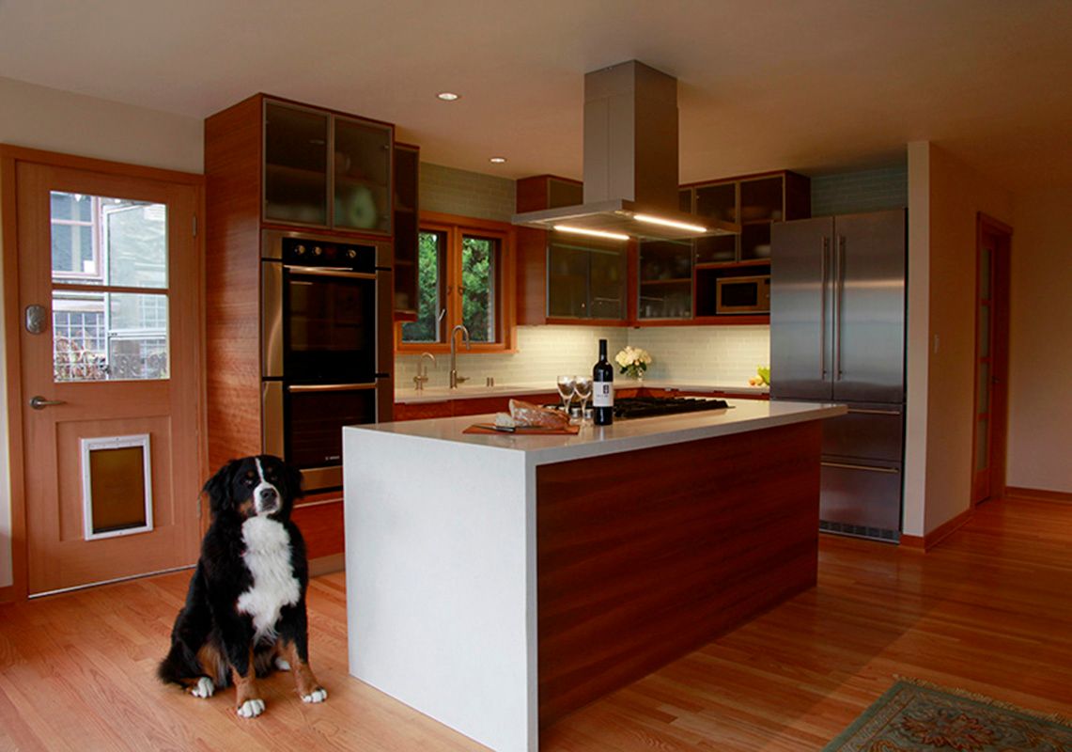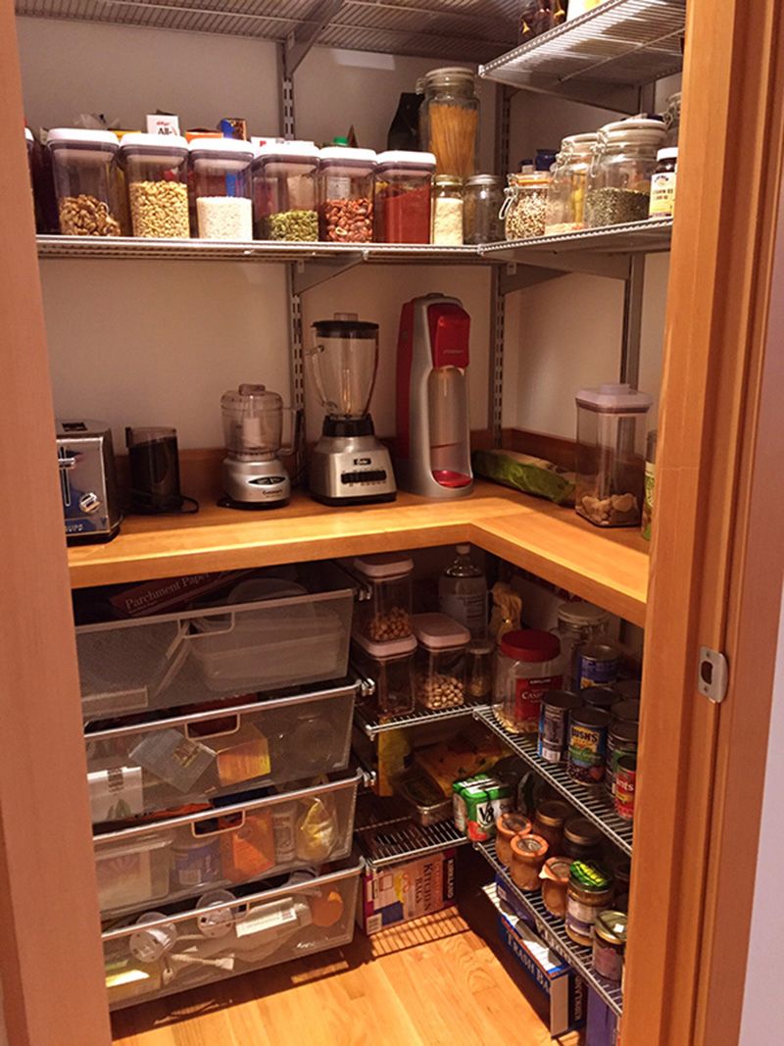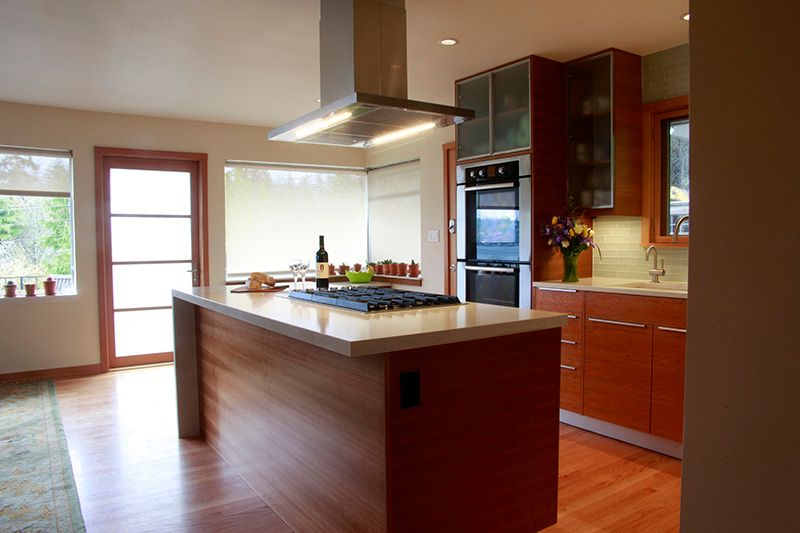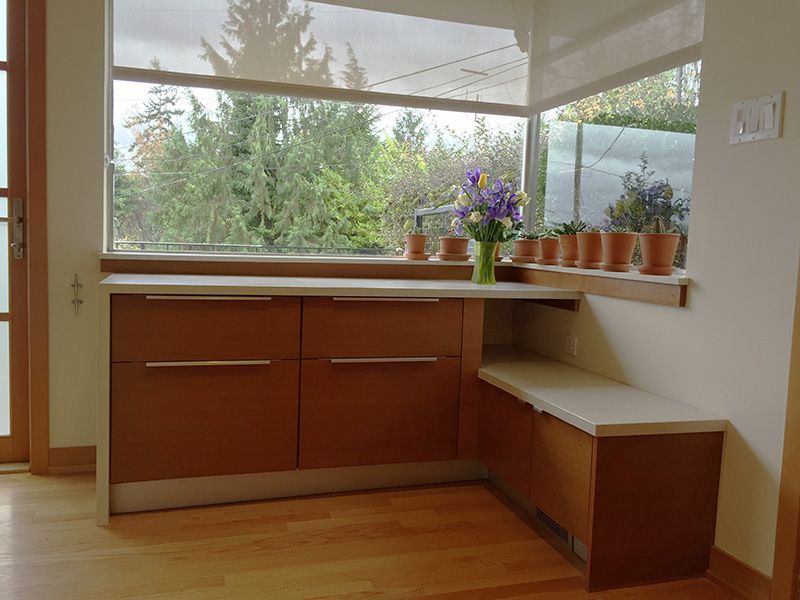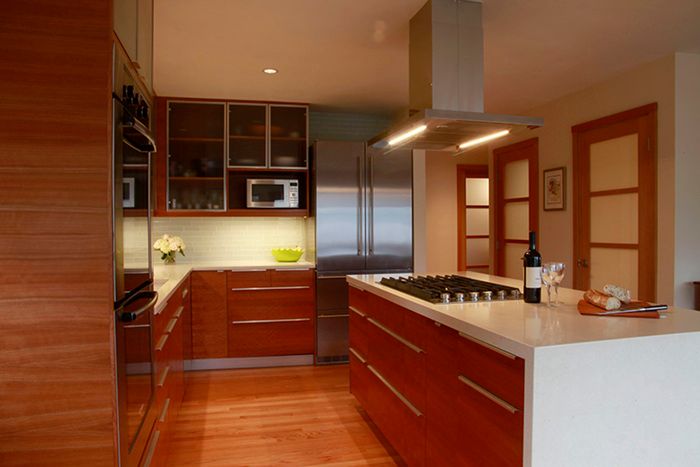
The kitchen in this 1953 Midcentury Modern home in Seattle’s Columbia City neighborhood was poorly laid out and isolated from the dining room. The owner has weekly dinner parties and wanted a kitchen that also functioned as an entertainment space. Although the original kitchen was large, it lacked storage space. As part of an overall remodel of the main floor of the house we created a new kitchen that connects to the dining and living rooms, with warm wooden cabinets and a contemporary feel. The kitchen now has views of Lake Washington and provides direct access to an existing outdoor deck on the front of the house.
