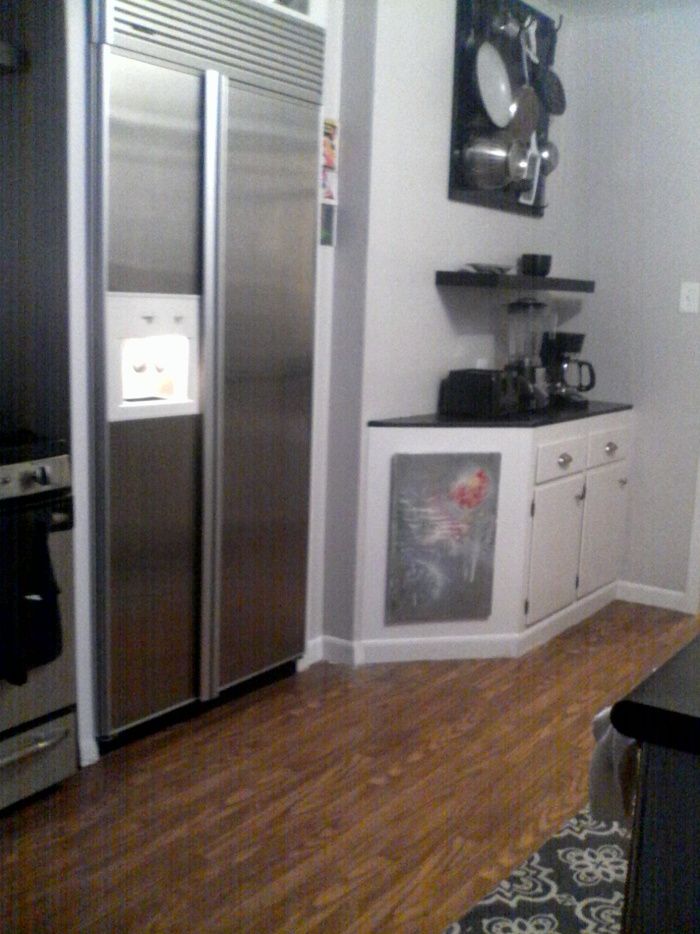
Designed in the ’70s, our kitchen had a dated look and the space was not being utilized in a way for someone who loves to cook. It was cramped, with old appliances and the cupboards containing cooking items were all either low to the ground or behind cupboard doors making them a chore to grab when preparing meals. Since our primary cook (Chet) is 6’7″, we decided that while updating the kitchen, we would go for a design that was easier for Chet to work and create a space where our guests could hang out while he was cooking. We also wanted our kitchen to flow with the rest of our home we had already updated. The solutions we chose for our DIY project included counterdepth appliances, removing the cabinet doors and also a section of upper cabinets. We also built a comfortable padded bench seat that created storage space for items not regularly used. We gained an extra 2′ x 10′ area in the center of the kitchen by replacing the appliances. By replacing the section of upper cabinets we removed with a metal pegboard and floating shelf. we were not only able to also create a bigger “visual” space but also move most cooking items out in the open and “up”.
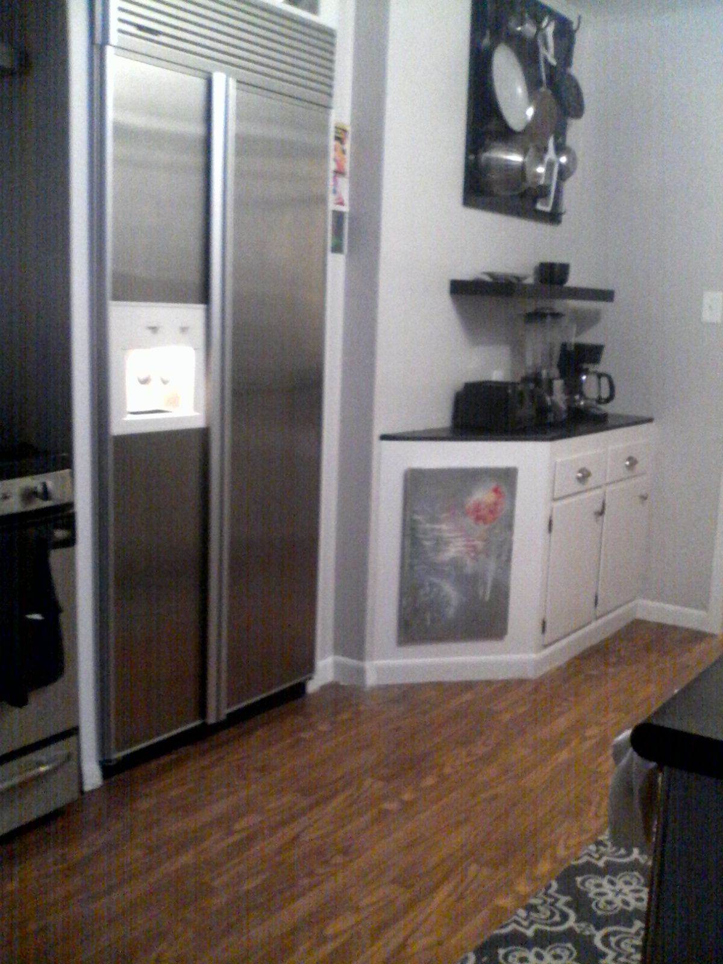
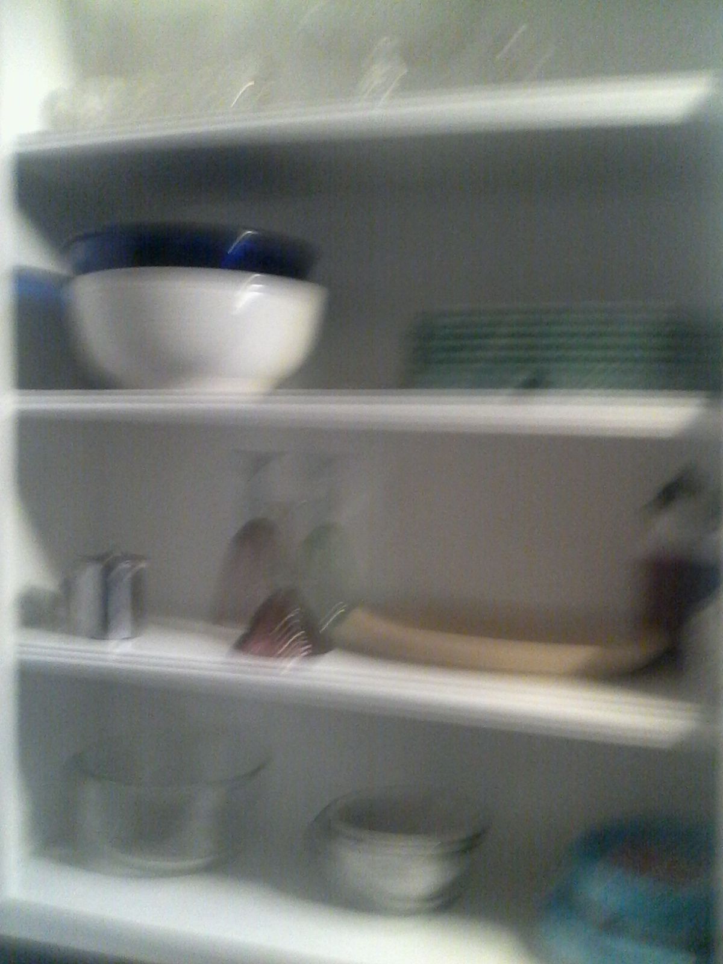
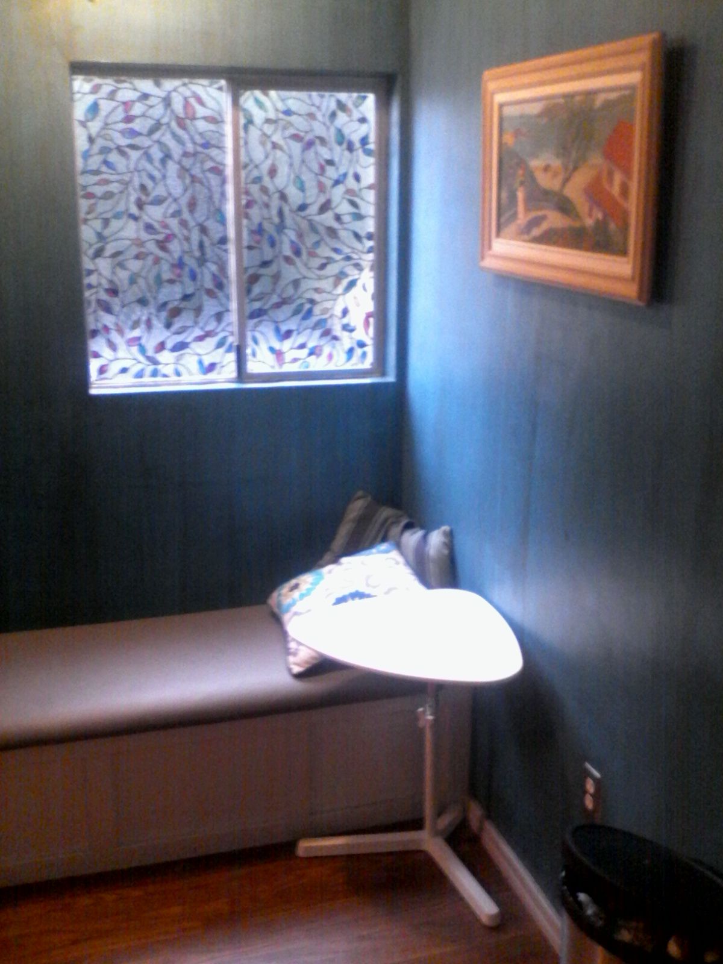
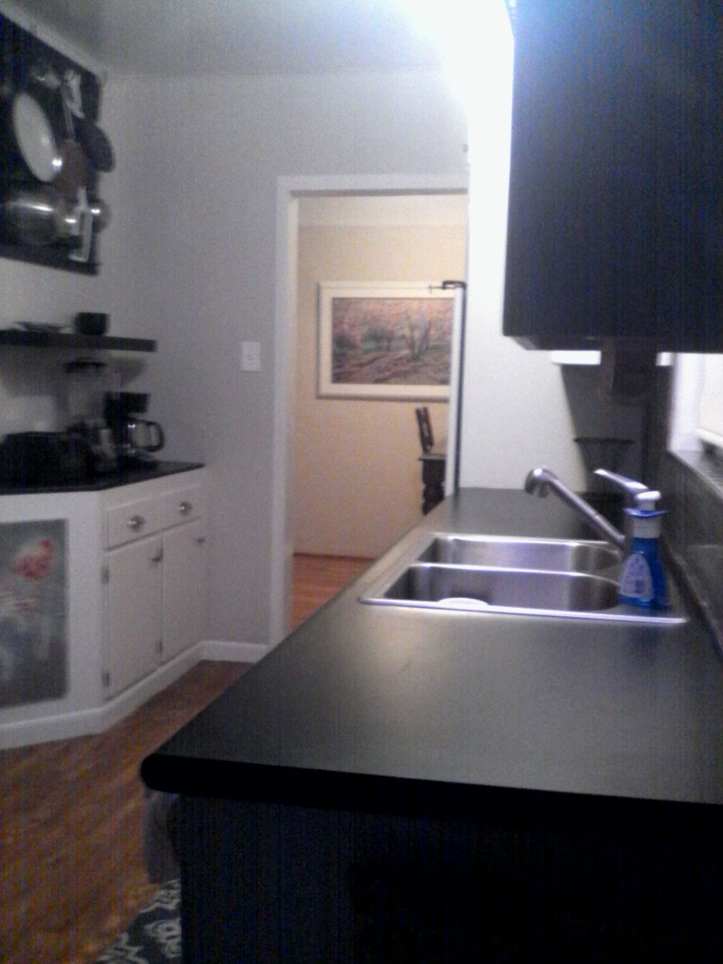
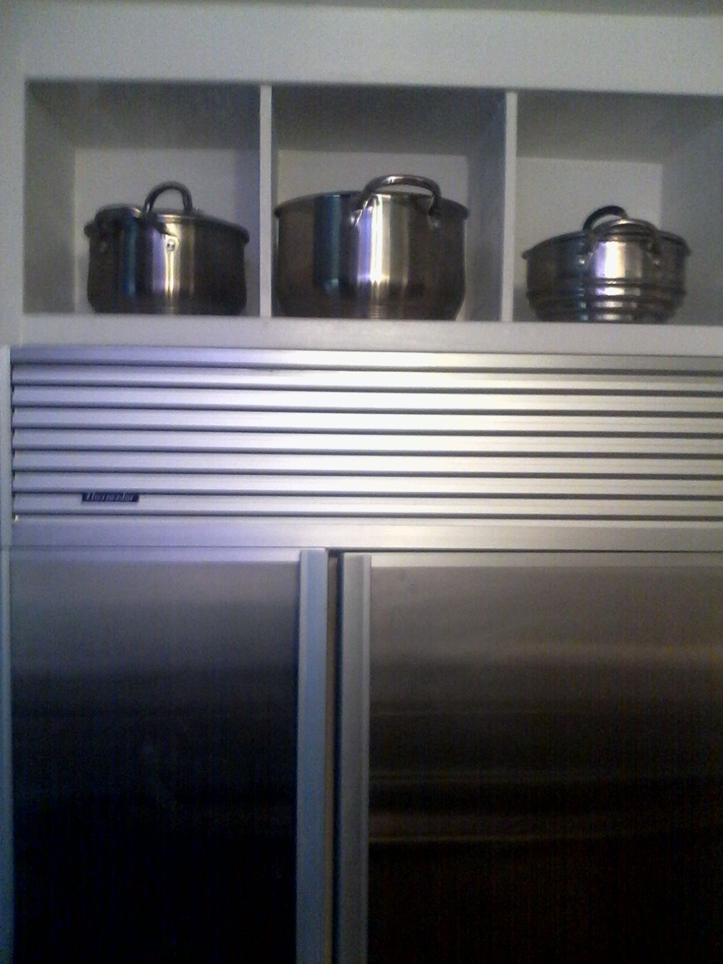
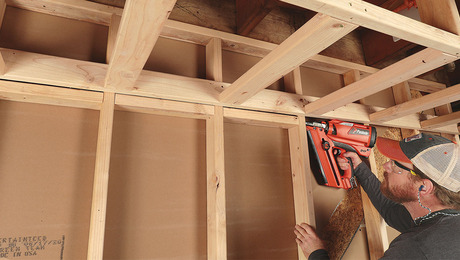





















View Comments
This project was entered February 12,2016 Pacific Standard Time. :)