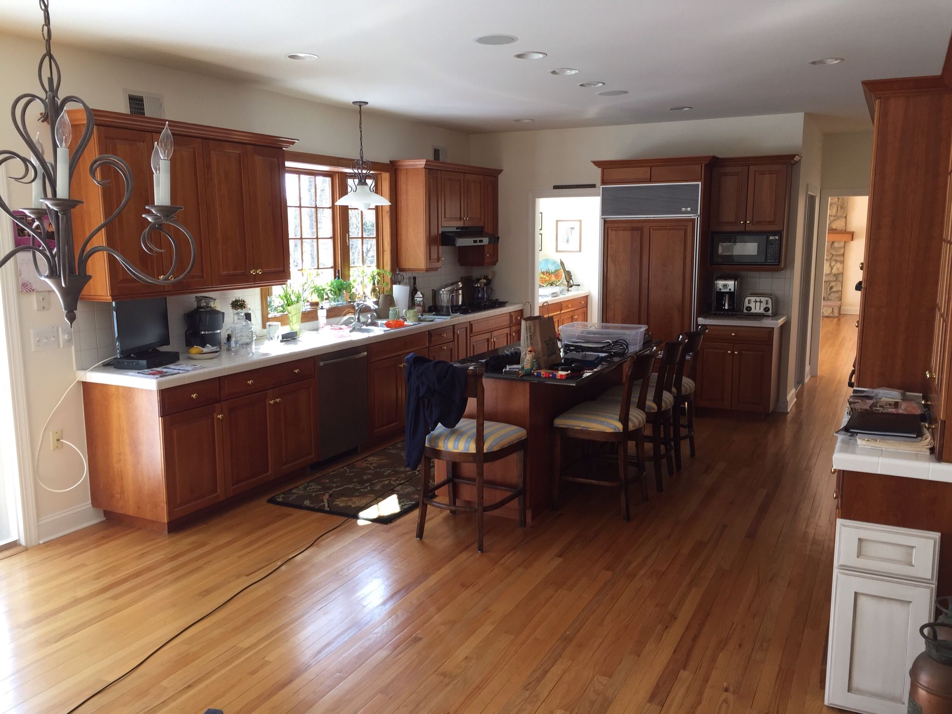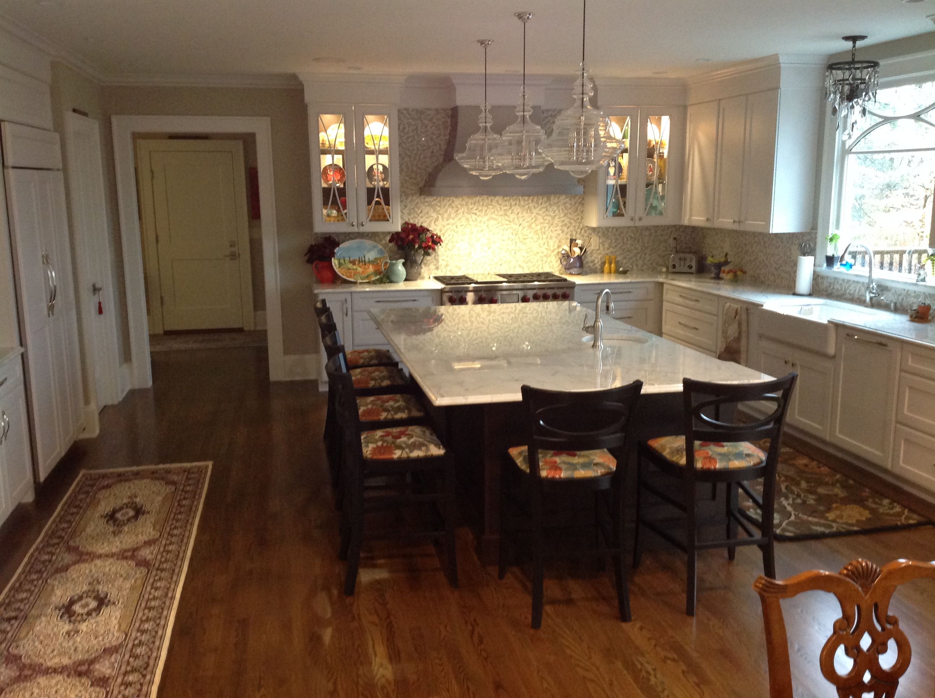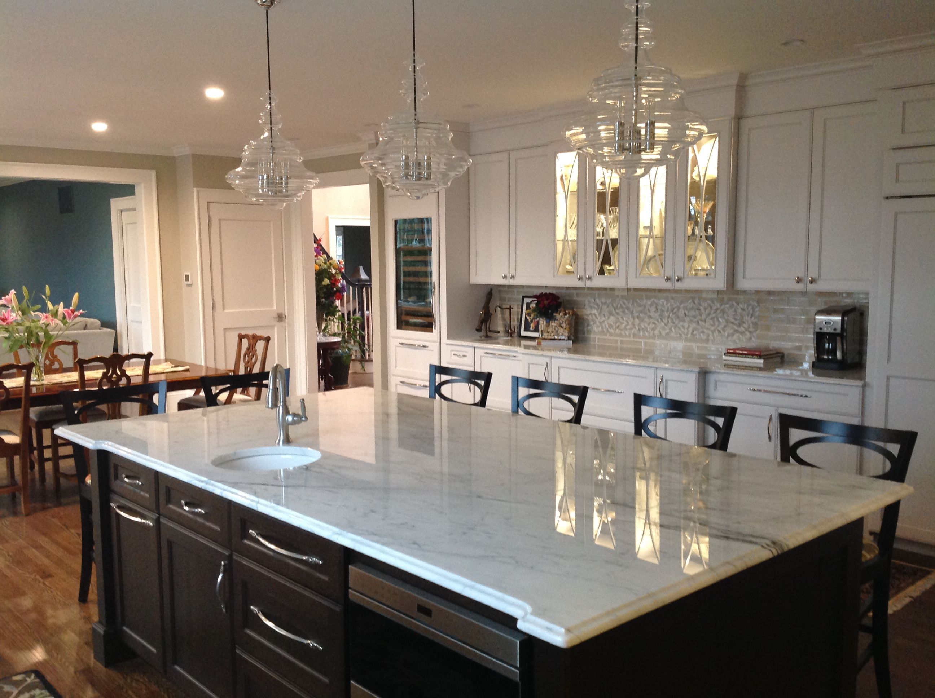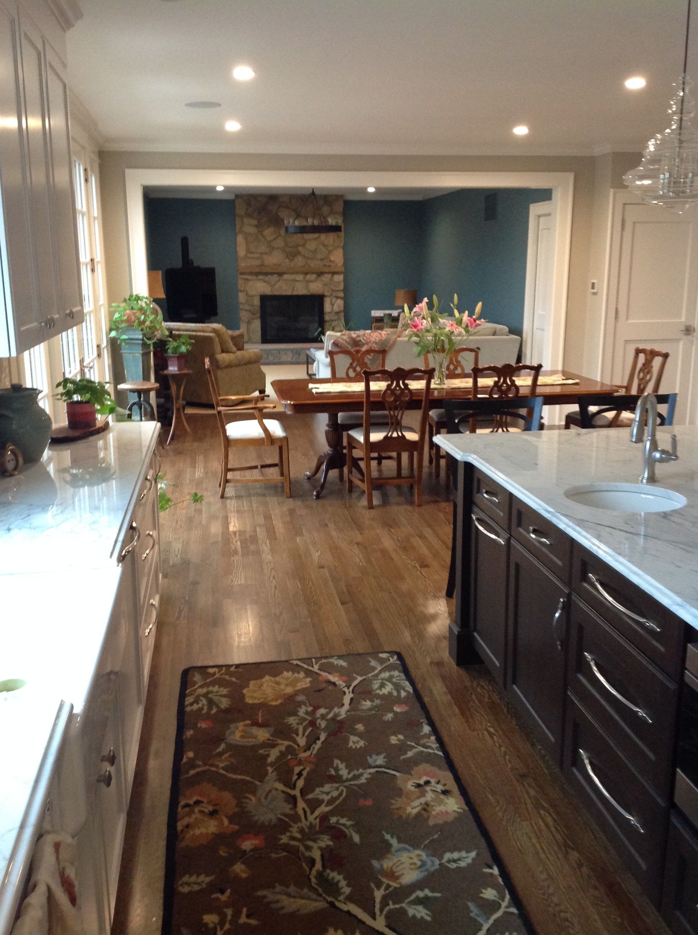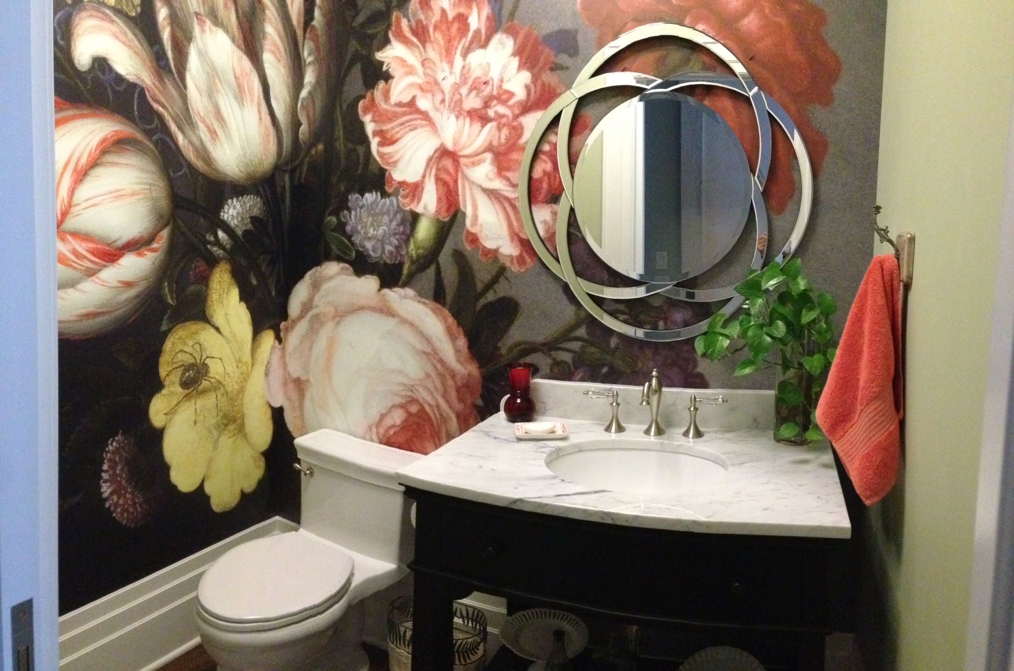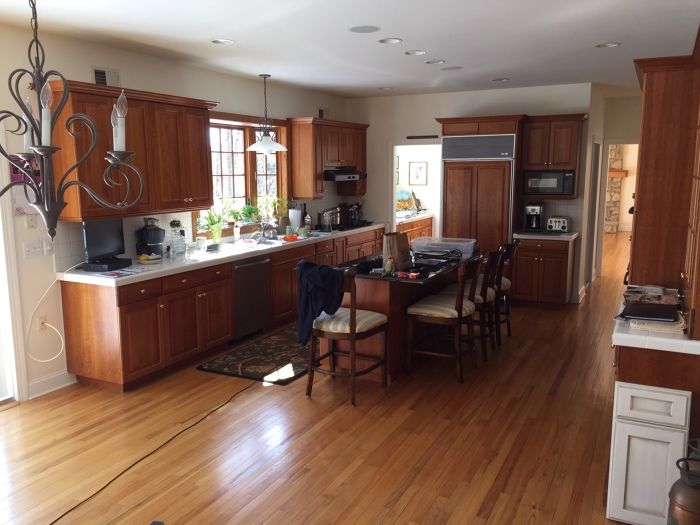
My husband & I moved to a beautiful Mendham NJ home in 2014. The kitchen had an an awkward workflow with dated counters & appliances. The family room and kitchen were divided by the powder room and the office was awkwardly located off the kitchen. We redesigned the the majority of the first floor by utilizing the awkward office space to create a powder room and expand the laundry room. The kitchen, dining area and the family room now flow as one and we were able to create a beautiful and truly gourmet, kitchen.
