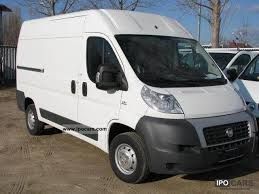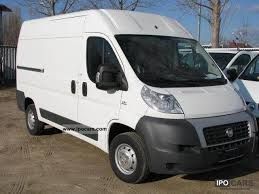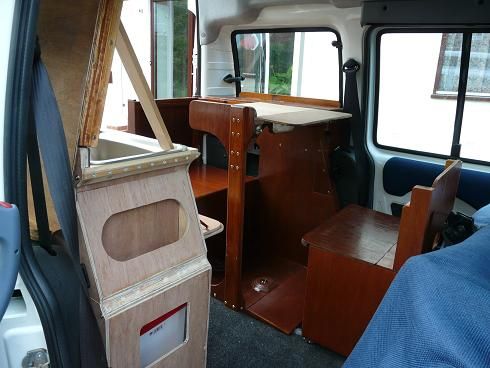The Self-build Motorhome Project, Part One: Choosing an Interior layout

I have worked in the building trade for 22 years now, completing everything from simple interior renovations to complex exterior extensions. While I enjoy my job, however, my real passion is travel and I have always sought to combine the two within my personal projects.
Hence the desire to create a self-build motorhome, which includes of the amenities and portability of a mobile abode despite costing a fraction of the typical cost to fabricate. Starting with a simple, Fiat panel van, we have managed to design a functional living space that can take us on our travels across an entire continent!
Choosing the Interior Layout
The design aspect of this project focused largely on the selection of an interior layout, which was viable and compatible with the space available. Obviously, my initial move was to borrow from the layout of a semi-integrated motorhome, which is also known as a low-profile vehicle that has no berths over the cab area. Using this as a template made the design process much easier, as we could access viable ideas that suited our space.
I also researched professional van conversions and similar projects, identifying popular and recurring ideas that made sense (both from a practical and financial perspective). The key elements that I decided to include were the inclusion of a fixed bed at the rear of the space with an adjacent bathroom, alongside a comfortable sofa which at the front of the vehicle which created a focal point for the living room.
In essence, this created the classic template for a two-person motorhome, complete with compact living space and dinette, functional kitchen and a single, master bedroom. This is one of several standard layouts that can be used in a two-person design, and I would certainly recommend taking the time to select the very best one for you. This particular layout appealed as it created fixed space for all fundamental amenities, leaving additional room within the layout to add further features.
Final Thoughts and considerations
Not only was this layout fully tested and researched prior to being implemented, but I also experimented further to refine and optimise the available space. So once we had cut holes into the mould of the Fiat panel van, manipulated the space and installed our cooker (and refrigerator), we began to consider which compact, multi-purpose items of furniture could be used to provide comfort and hidden storage in equal measure.
A folding dining and coffee table was a must, for example, as was a compact divan complete with double mattress. We also built multiple draws and storage into the walls, optimising the floor layout and creating the illusion of additional space. This helped me to imagine me and my partner living within the space while on our travels, and ensures that it was suitable for storing accessories and coping with the demands of everyday life.
This was just stage one of this project, and I will share further insights into how we progressed going forward. One thing is for sure; I would recommend this as a wonderful project for anyone with a passion for building and travel, particularly if they have a keen sense of independence.

























View Comments
You should travel to New Zealand, I have seen lots of other inspirational work van to mobile home converts. I did very well with my Van.