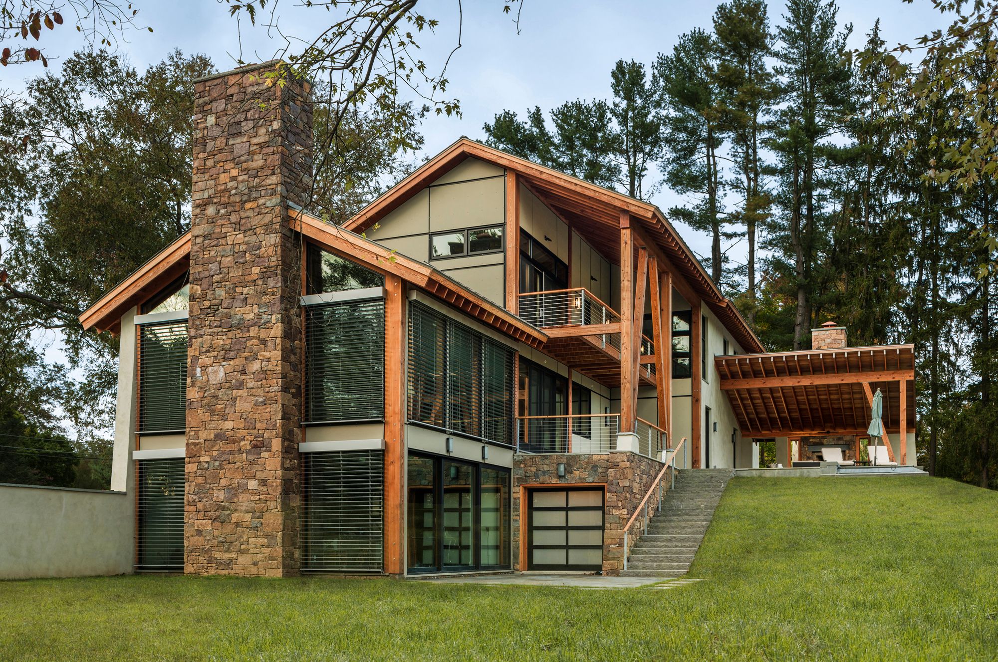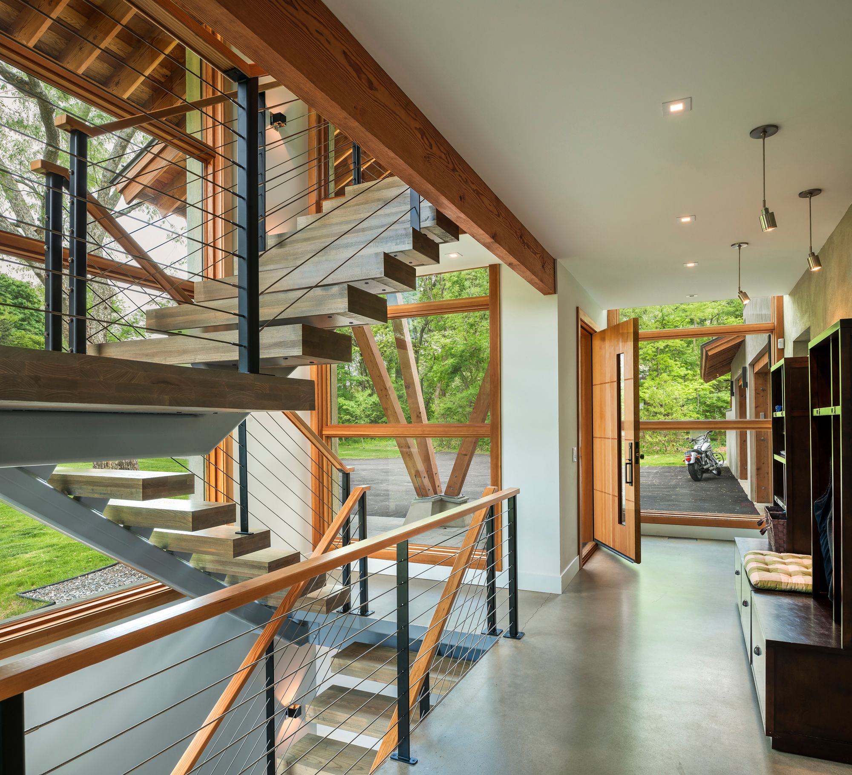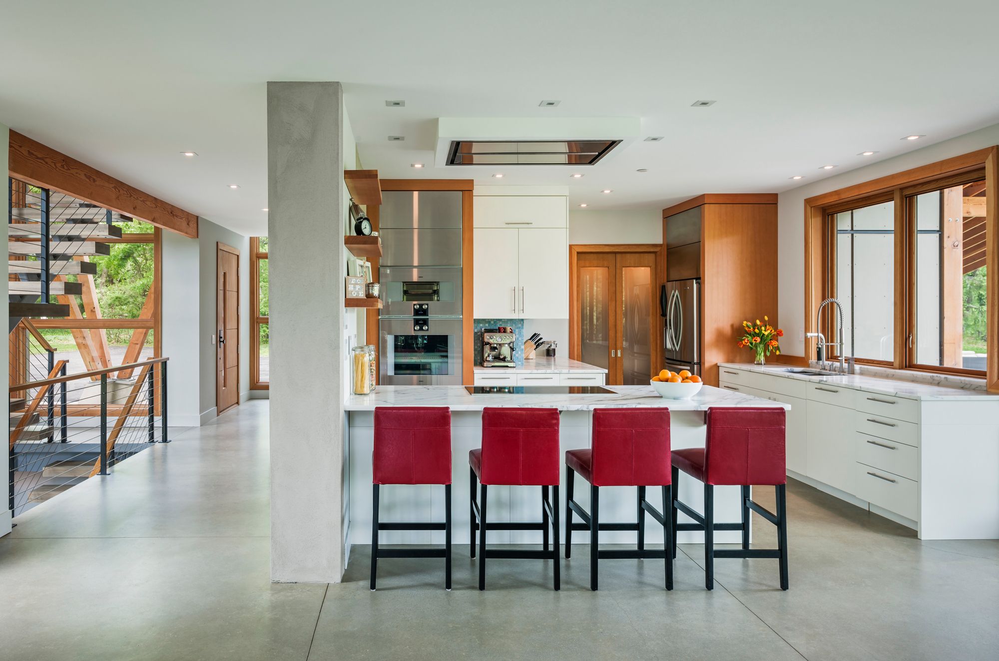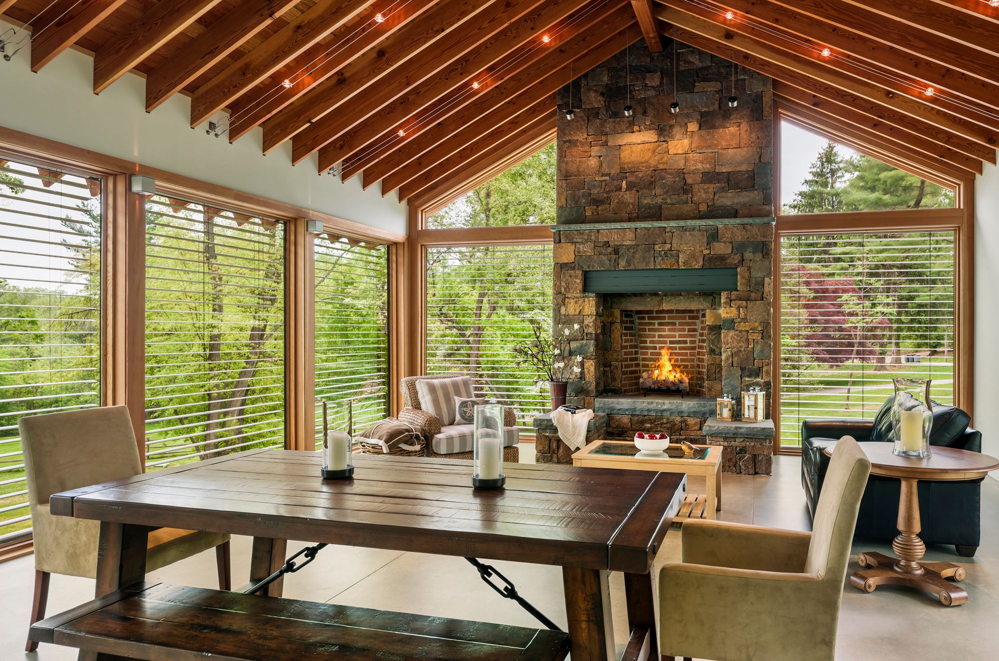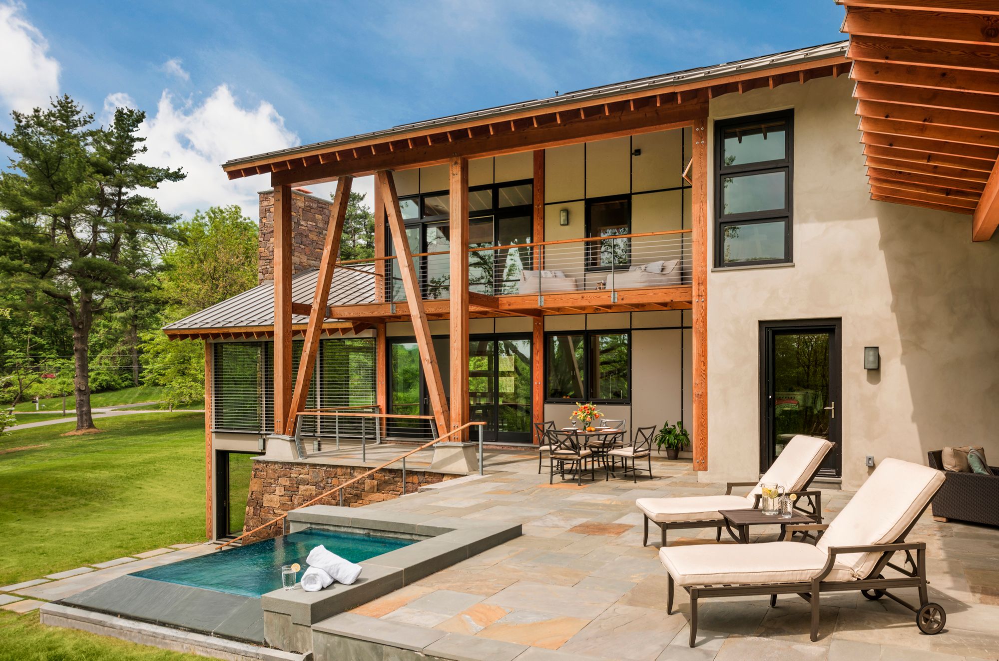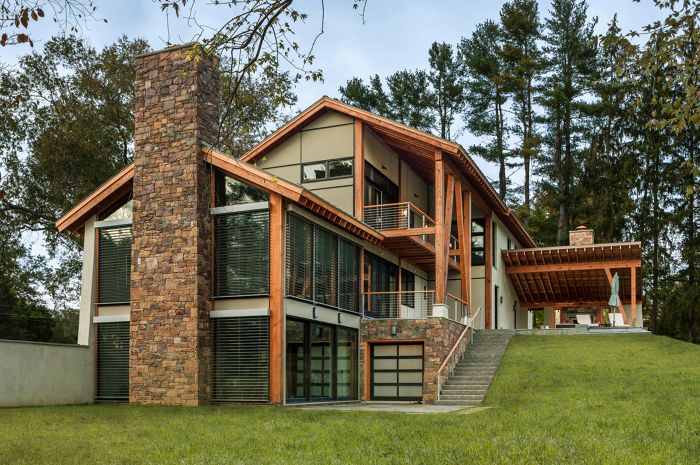
This contemporary, Arcadian-style residence was sited on a hilltop overlooking the 2.1 acre property. The house has a zen-like quiet and diminutive feel at the approach but is expansive toward the garden for outdoor living and entertaining, which includes a terrace with a sunken spa and outdoor fireplace.
Exposed timber frames express structural lines of force and warmth to the house. The timber and stone lend themselves to an organic expression of the structure growing out of the contour of the ground. This natural expression is carried on through to the interior.
Public and private zones within the home are distinguished by a series of internal arcades. These function as the paths of horizontal and vertical circulation. Wide sliding glass doors plus the glazing of corners and the full height of spaces blur the distinction between inside and outside.
The clients, a young couple from Germany, brought with them their national affinity for efficient building technologies and high quality details that will age gracefully over time with minimal maintenance and energy consumption.
