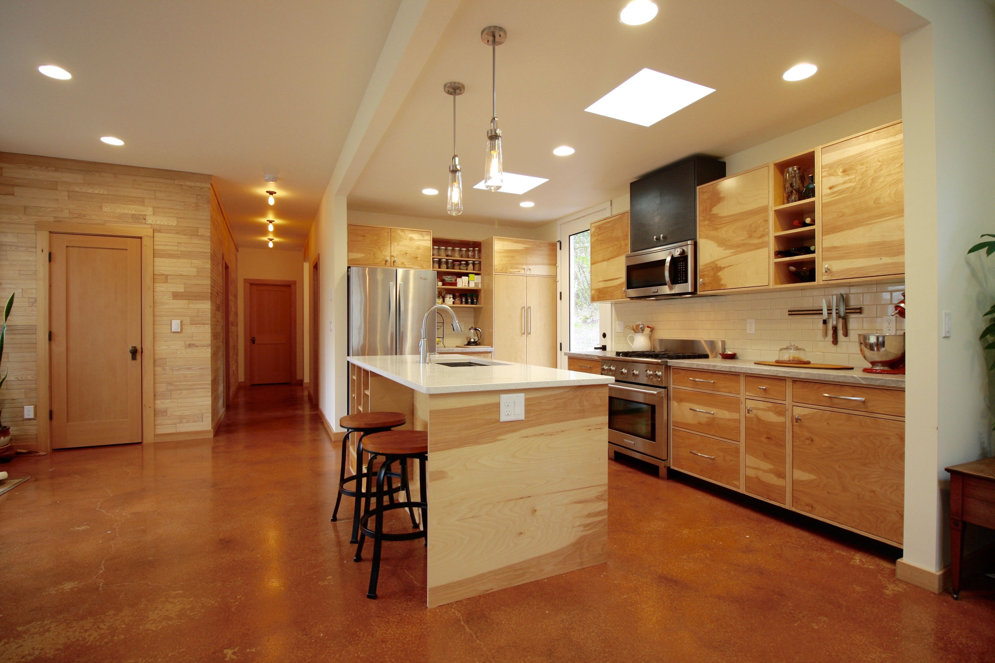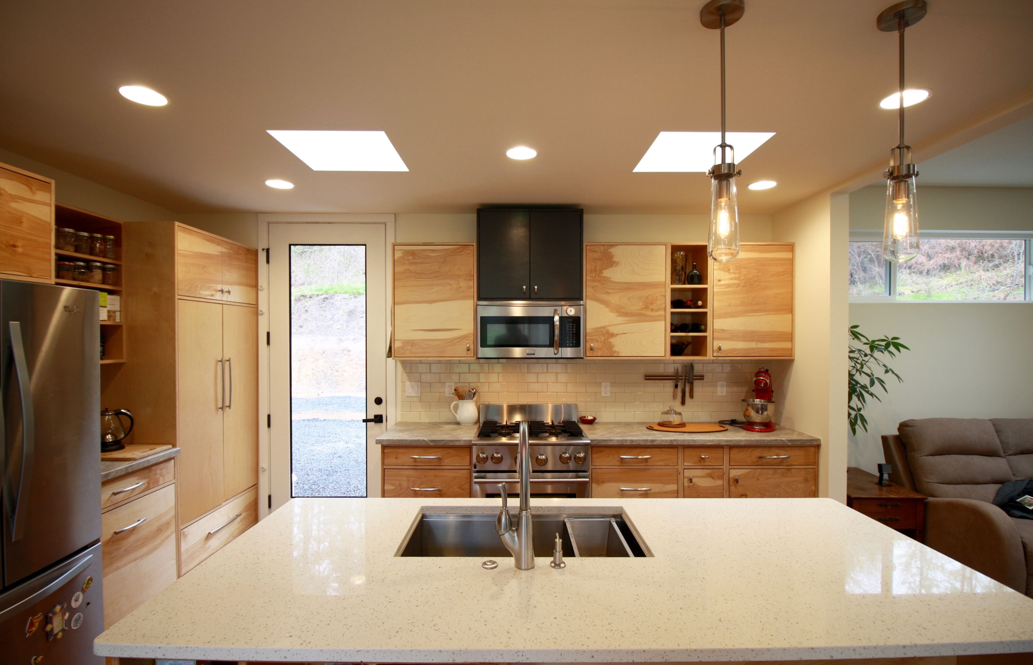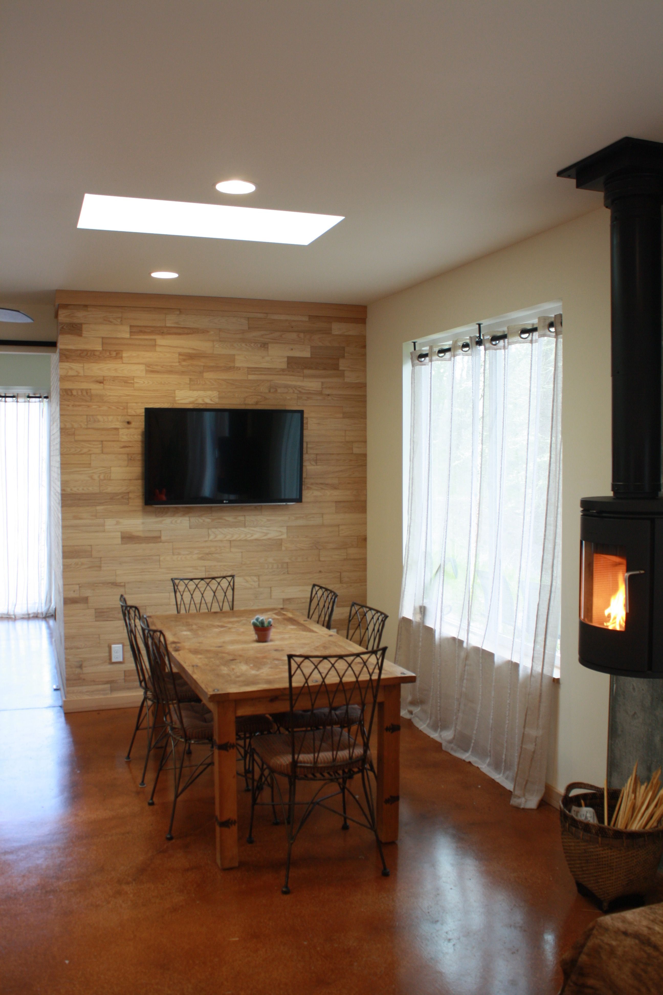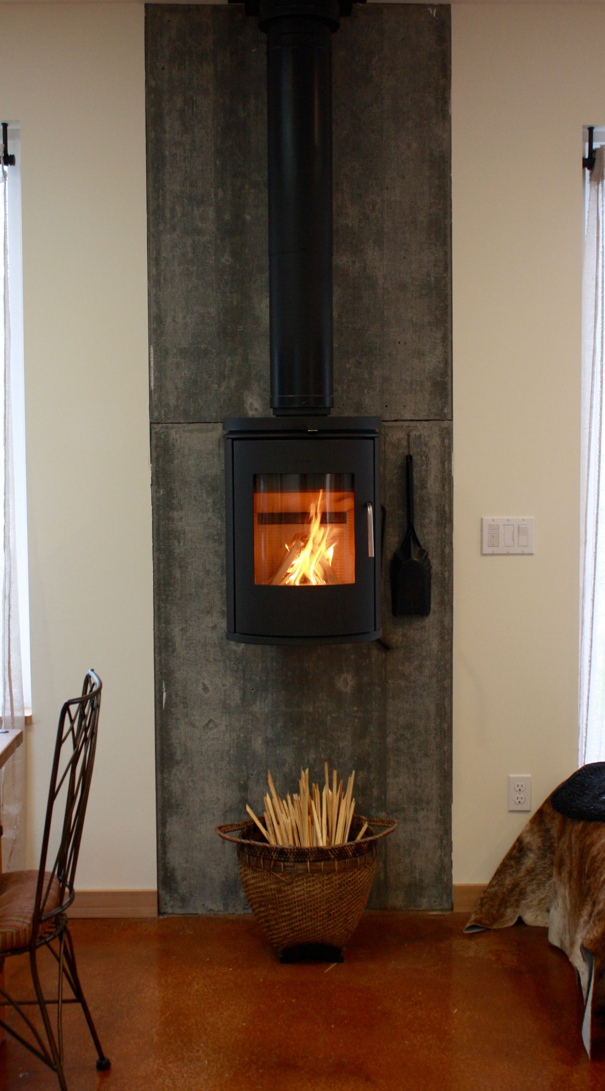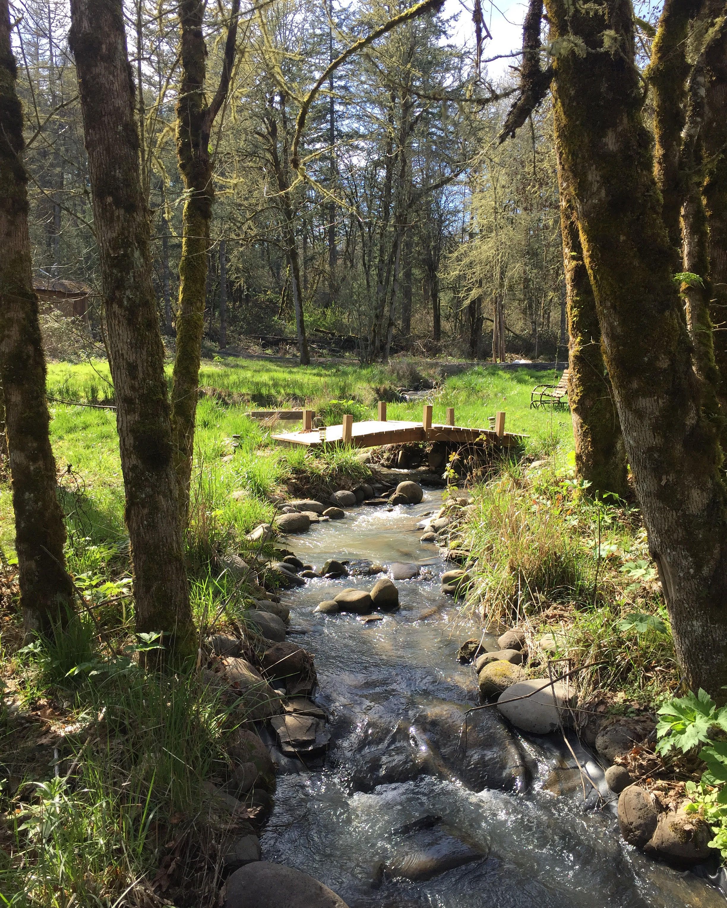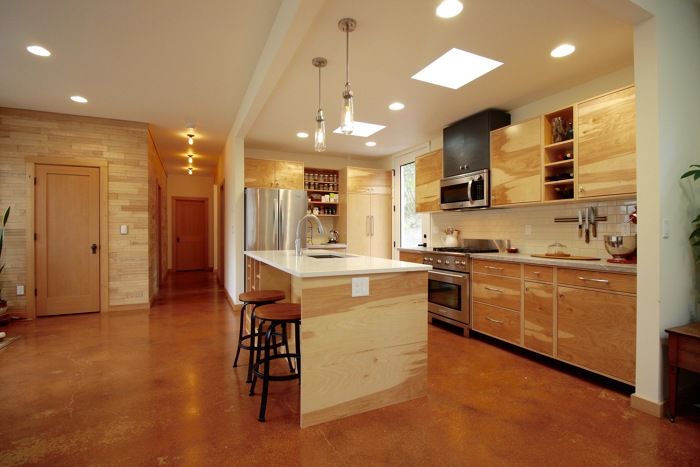
A few years ago I was running a software company here in Oregon and I decided I wanted to take on my life long dream of building a home for my family. I spent about a year before selling the company I was running scanning every fine home building magazine along with other publications to familiarize myself with what I wanted to build. Of course my design started as a monstrosity with over 3800 sq ft, indoor swimming pools and 20 ft vaulted ceilings with 3 seperate levels and stories. However, with a background in solar and a dedication to effeciency, the idea worked its way down to a 2400 sq ft design which I have now only build half of. The house was seperated into 2 phases to garentee I would hit my budget with plenty to spare. Also alowing me to acheive the self constructed project in a little over 2 years. The current portion of the house is 1492 sq ft and is 2 bedroom 2 bath with an large office/play area for our newest addition to the family, our daughter Aspen.
The home sits on 5 wooded acres across from a natural pond and features a simple user freindly layout with modest use of neutral materials to achieve a highly functional modern rustic aesthetic. The home also features many energy efficient aspects including high mass radiant heated concrete floors, a high insulation factor, passive design and all LED lighting with high efficiency appliances. The materials were chosen to provide high durability and longevity throughout the house. The focus was to be modest and functional with the clean rectilinear lines of modern design and the rustic aesthetic provided from the natural material pallet.
The Cabinets are a Eurostyle, framless cabinet with 1/8″ reveal and the edge banding left off to reveal the wood grain of the all wood plywood. High tech storage in the panrtry and other locations make it highly functional.
My prioroties were to accomplish the project on budget, use a neutral pallet of materials build for durability and logevity, using a partial passive design and high effeciency sysetms.
hardy board and batt siding, High mass radiant concrete floors, high insulation factor (roxul batts and blown ceiling) IB membrain lifetime roof, stained concrete floors, reclaimed ash paneling walls, quartz countertops, stainless appliances and a wood stove for suplimental heating.
Here is a link to my Houzz site with photos of the project. http://www.houzz.com/projects/1648874/corbin-residence
