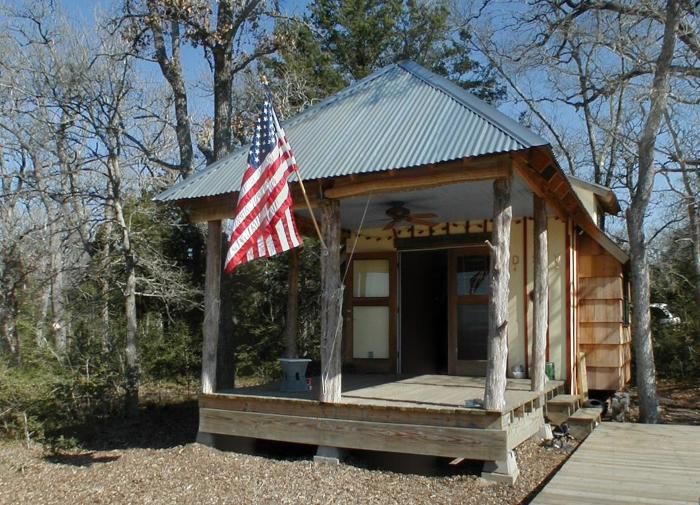
This tiny cabin, on 30 acres in central Texas, was designed as a weekend retreat for a family of five, all contained in a 12 x 16 footprint. It contains a bath/shower and a kitchenette opening onto a single vaulted live/eat/sleep space. There is a loft for two girls above the bath/kitchen, and the 12 x12 front porch has another loft accessed by a rolling library ladder from the main space. Bay windows on either side of in the main space provide a niche for a sleeper sofa and a dining bench.
Construction was simple pier & beam foundation on a four-foot module, with plywood siding & battens, shiplap pine interior siding, recycled wood flooring, wood windows, and a corrugated metal roof. Cedar columns on the front oporch were harvested from the woods nearby.
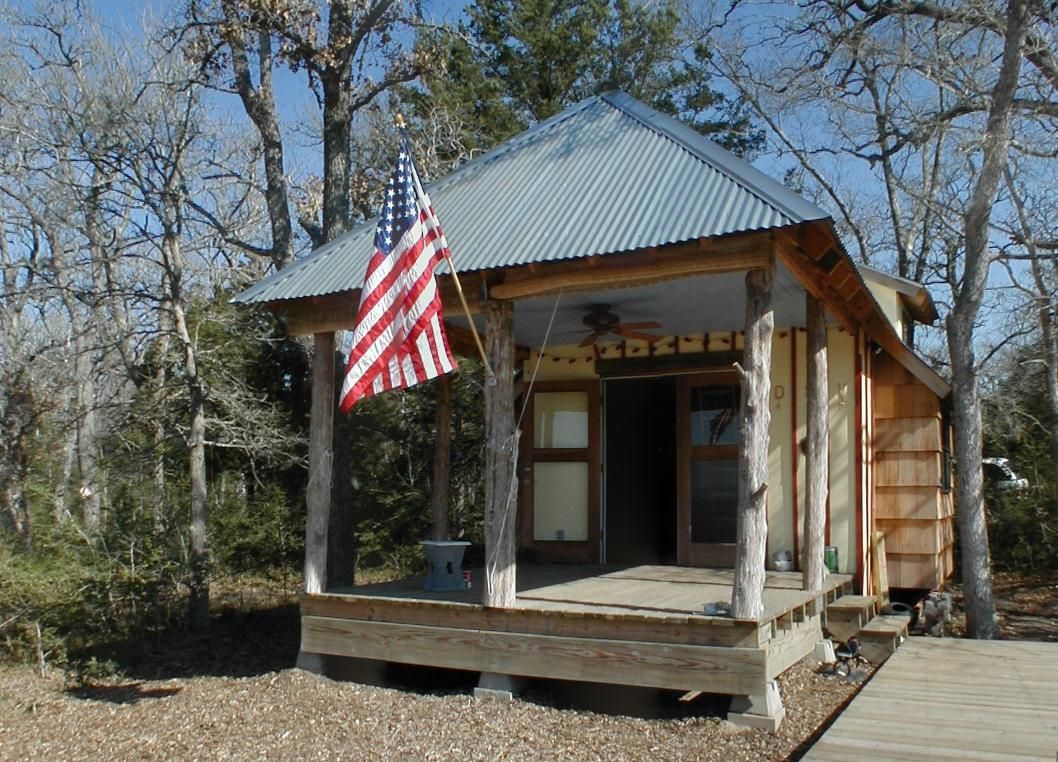
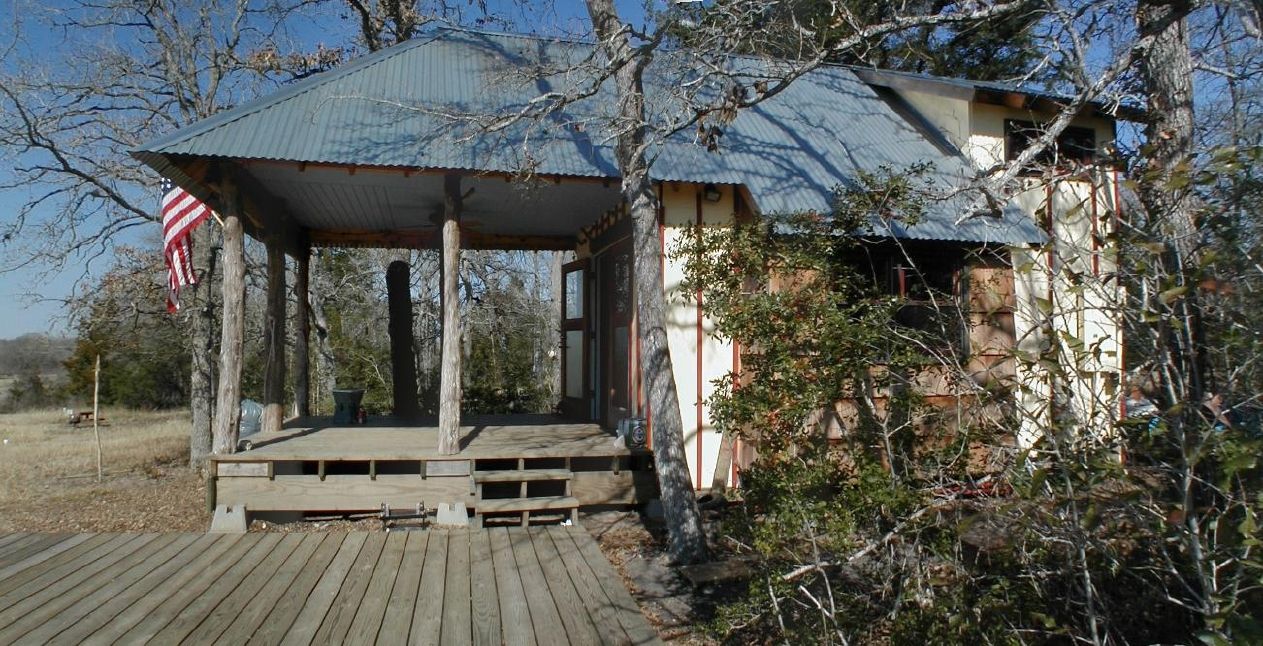
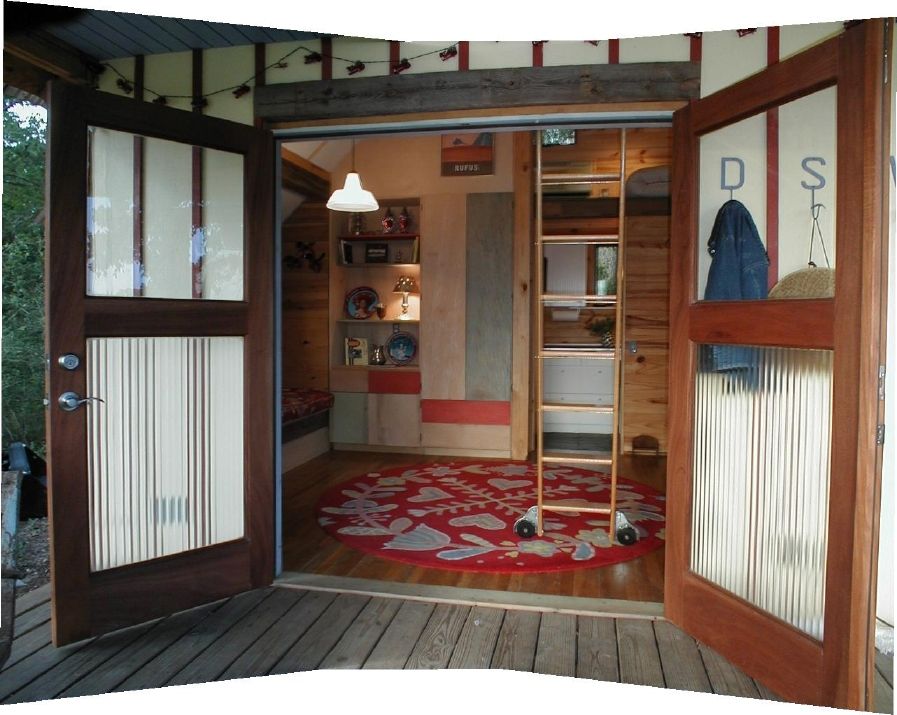
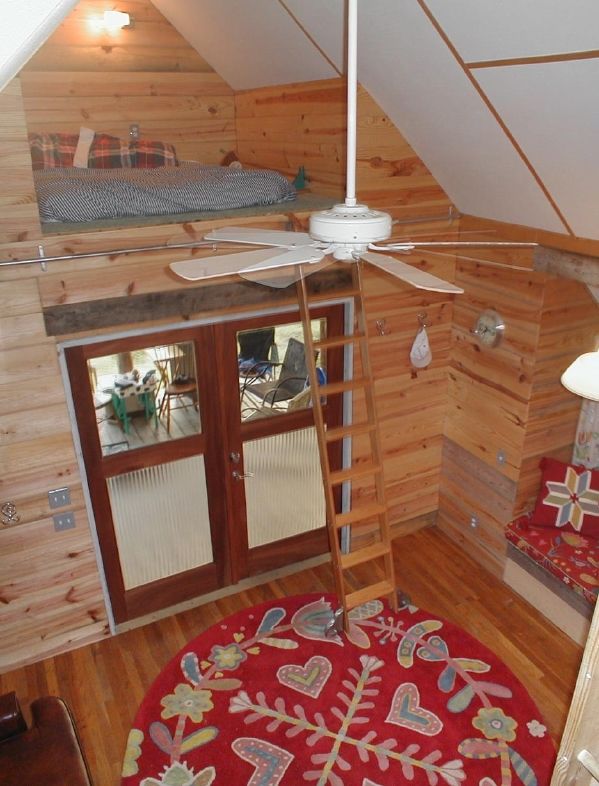



















View Comments
The gallery only shows 1/2 the house. Where do I find the rest of the photos?