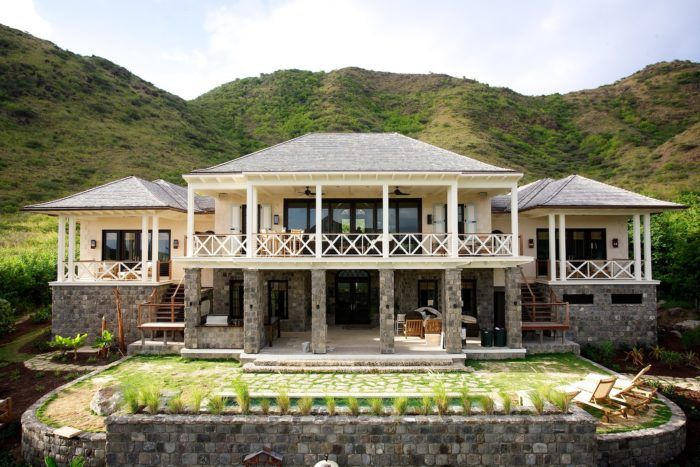
Stunning views at the moment of entry are just the first of many prime vantage points spread across the 7,779 square feet, 5,515 of which is AC covered, of elegant living space at Mariner’s Call. Created for effortless entertaining as well as intimate moments, the floor plan extends into the outdoors with an open-air poolside pavilion and outdoor kitchen. With Italian lime slated plaster walls, Dominican Republic coral stone floors throughout interior featuring rare, reclaimed plantation stone from 1700-1800 years, Mariner’s Call achieves a natural balance within the landscape. Offering 4 bedroom suites, 4 bathrooms and a guest house, the home easily accommodates large groups. There also are 2 flex rooms which could be customized and transformed into additional bedrooms, home theater, office or gym. A balance of family spaces, elegant outdoor living and seclusion is the inspiration for Mariner’s Call. Gracious upstairs verandas paired with 22-foot wide doors allow outside and inside to mingle effortlessly. A plantation stone backdrop wall provides an exceedingly private pool experience with copper water features adding a spa-like feel. For less private moments, the pool veranda’s full outdoor kitchen and bar are perfect for entertaining a crowd of 2 or 52.
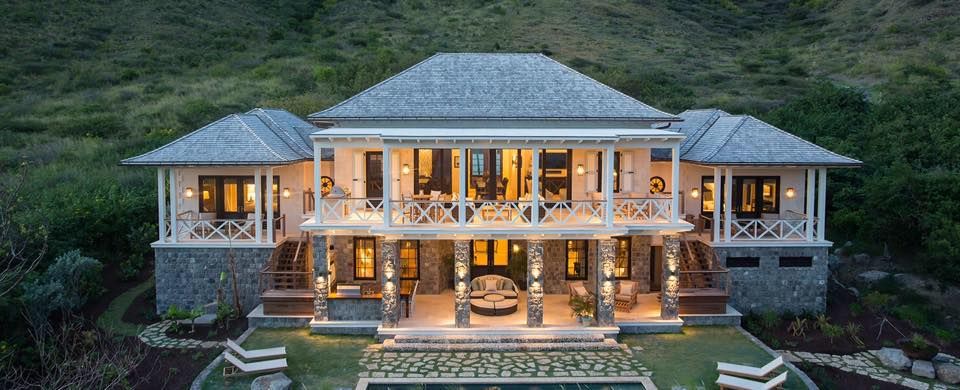
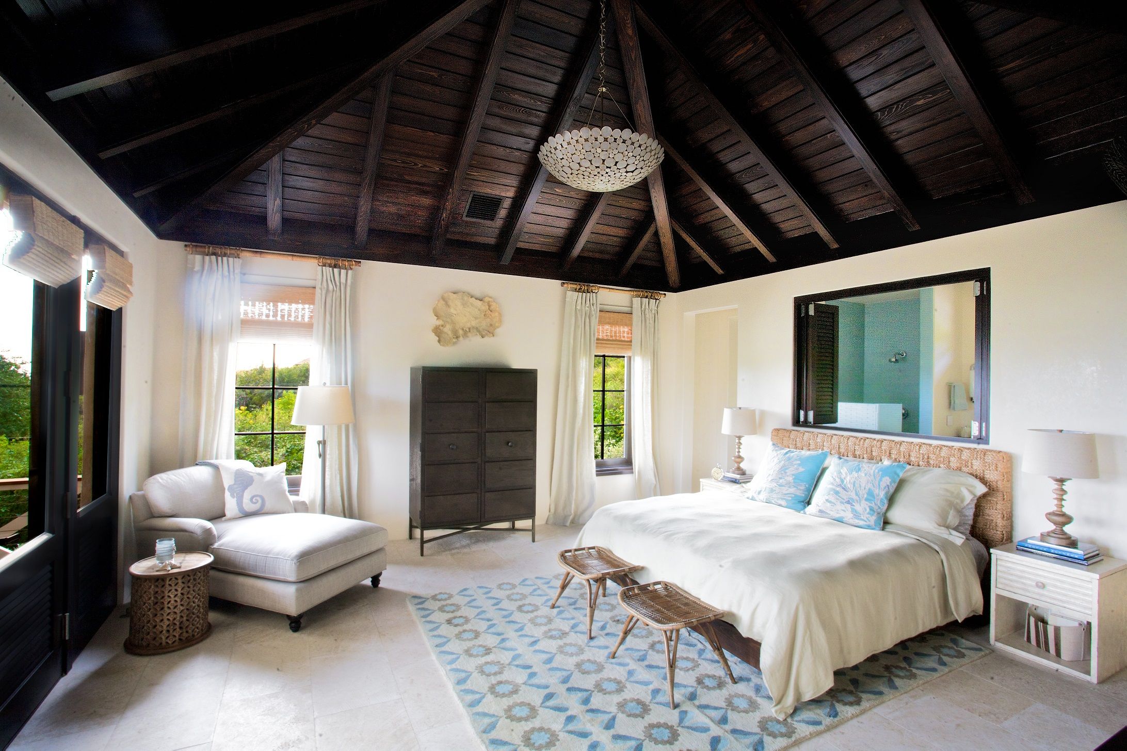
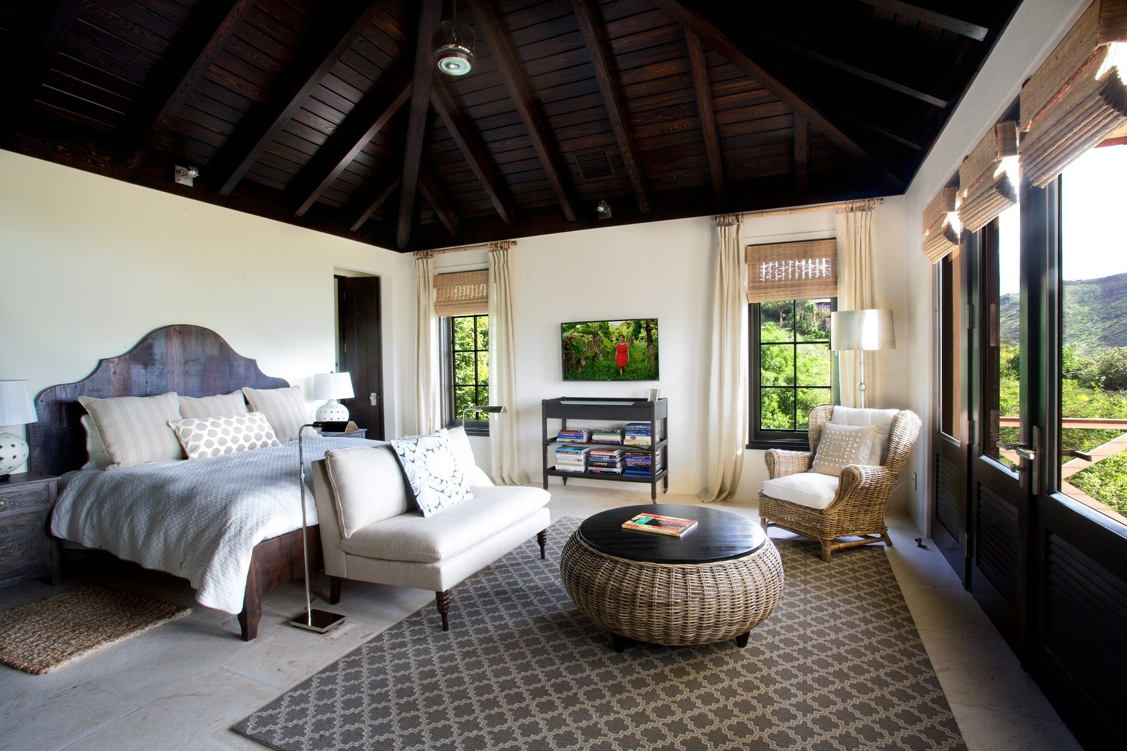
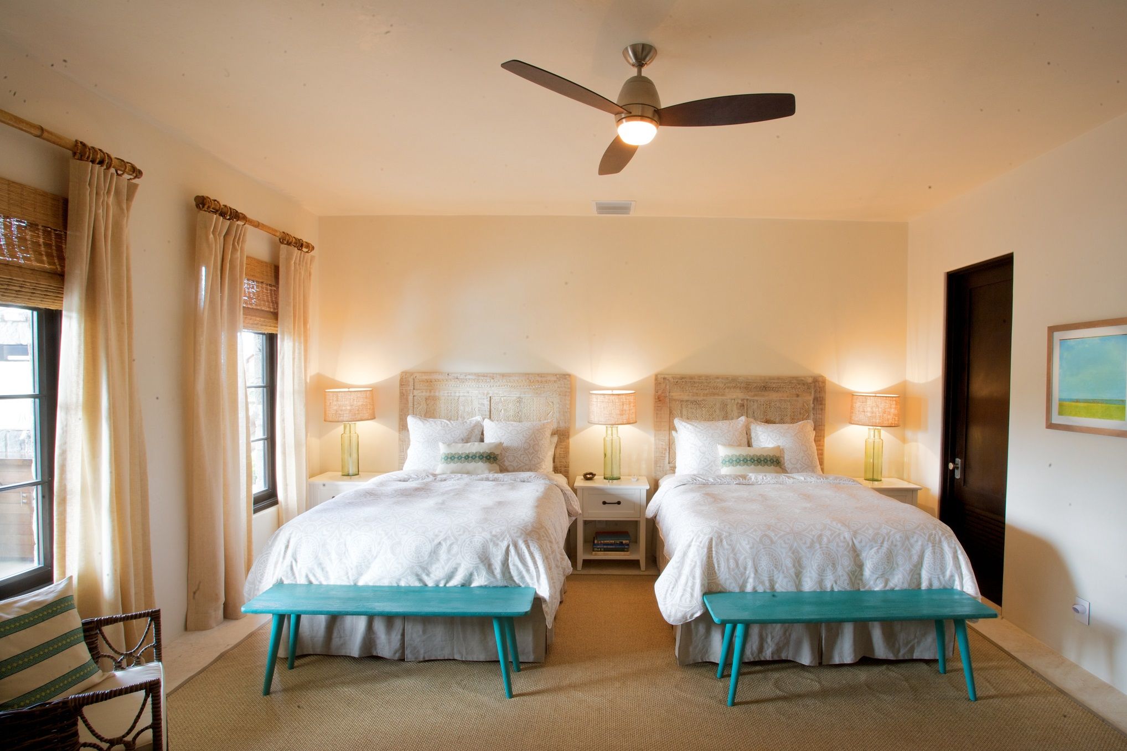
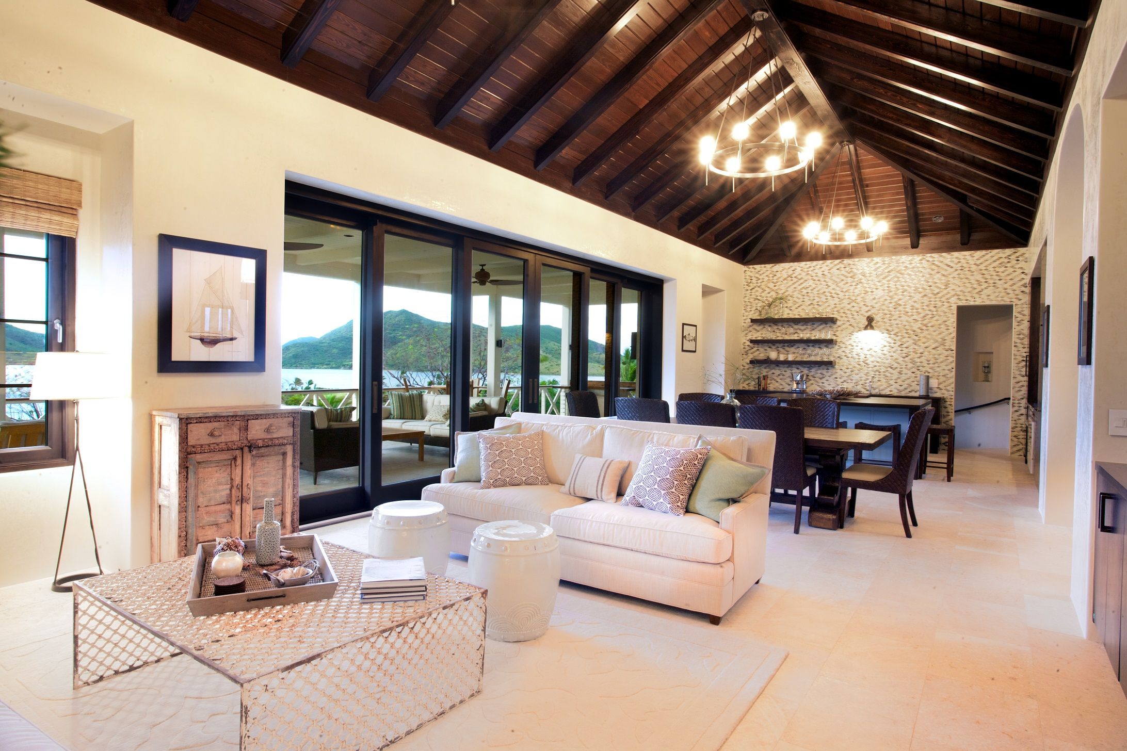






















View Comments
nice home