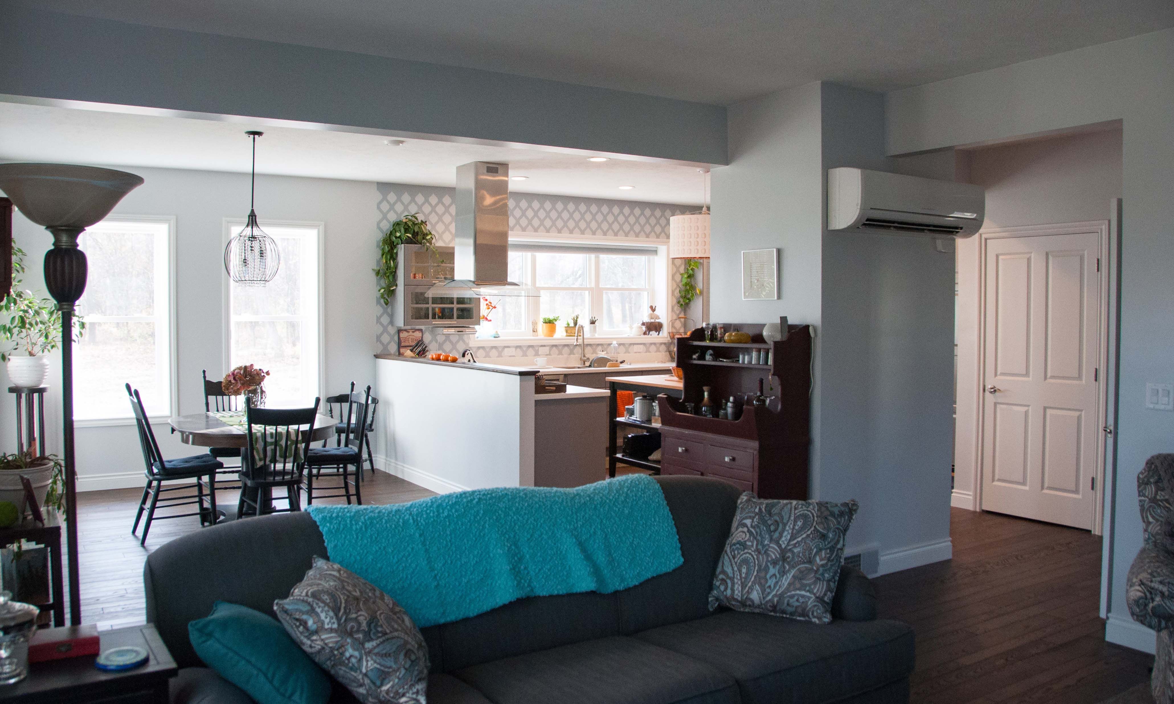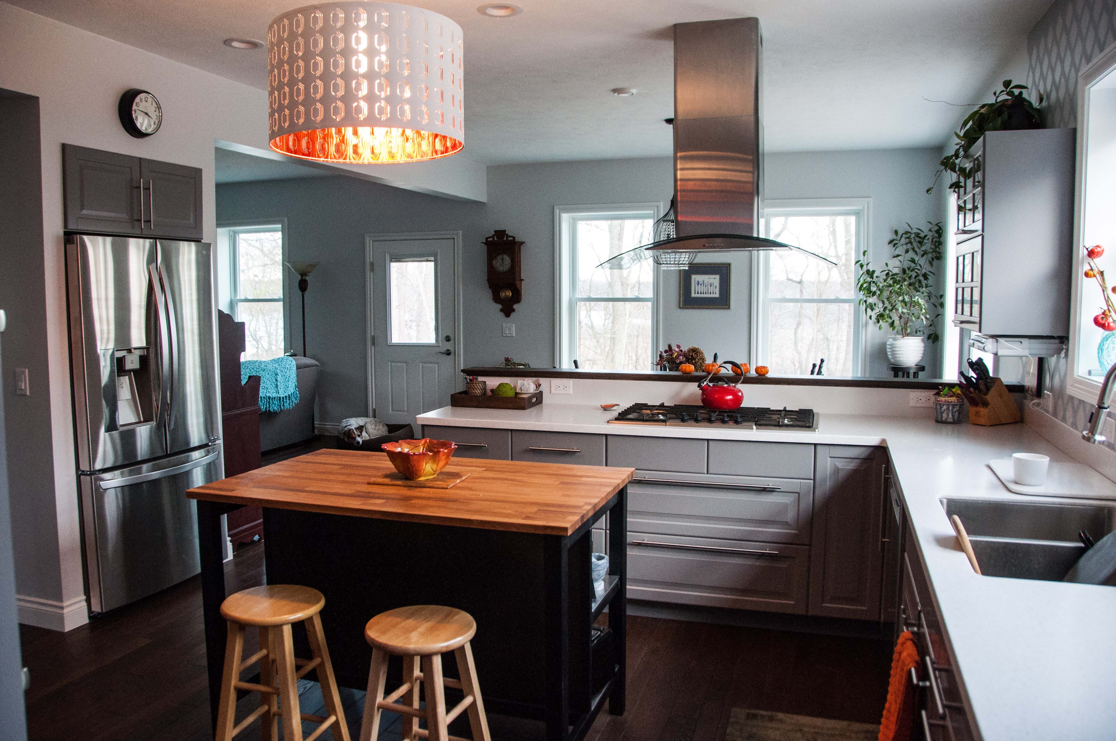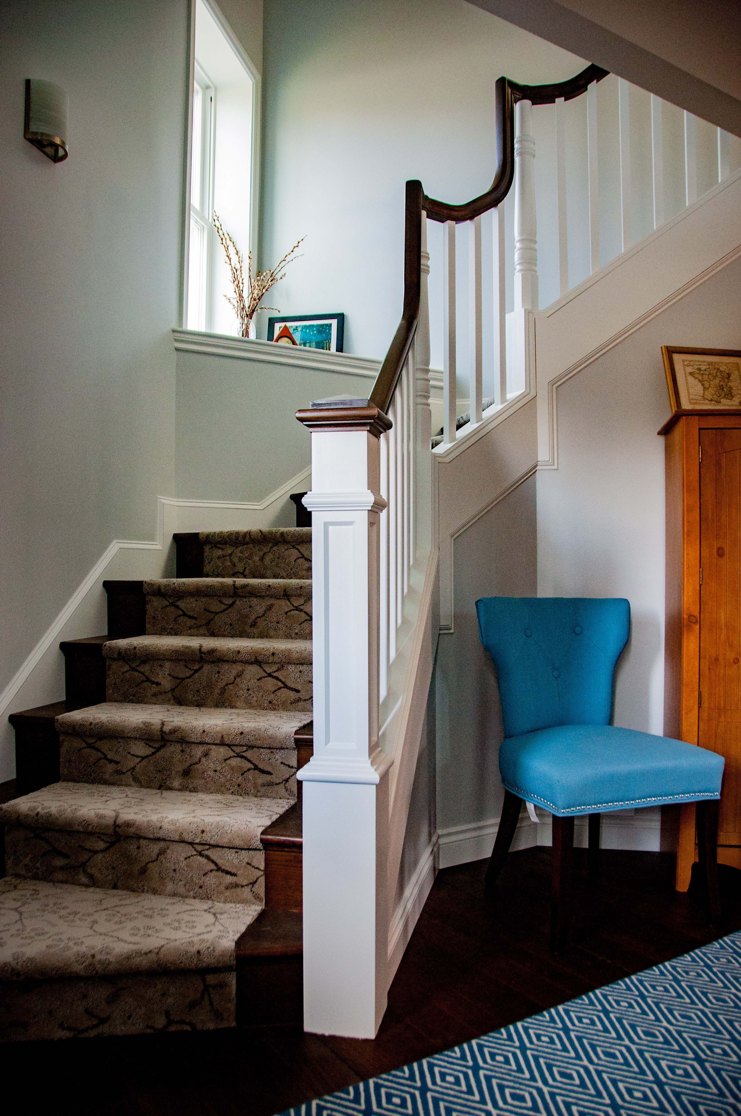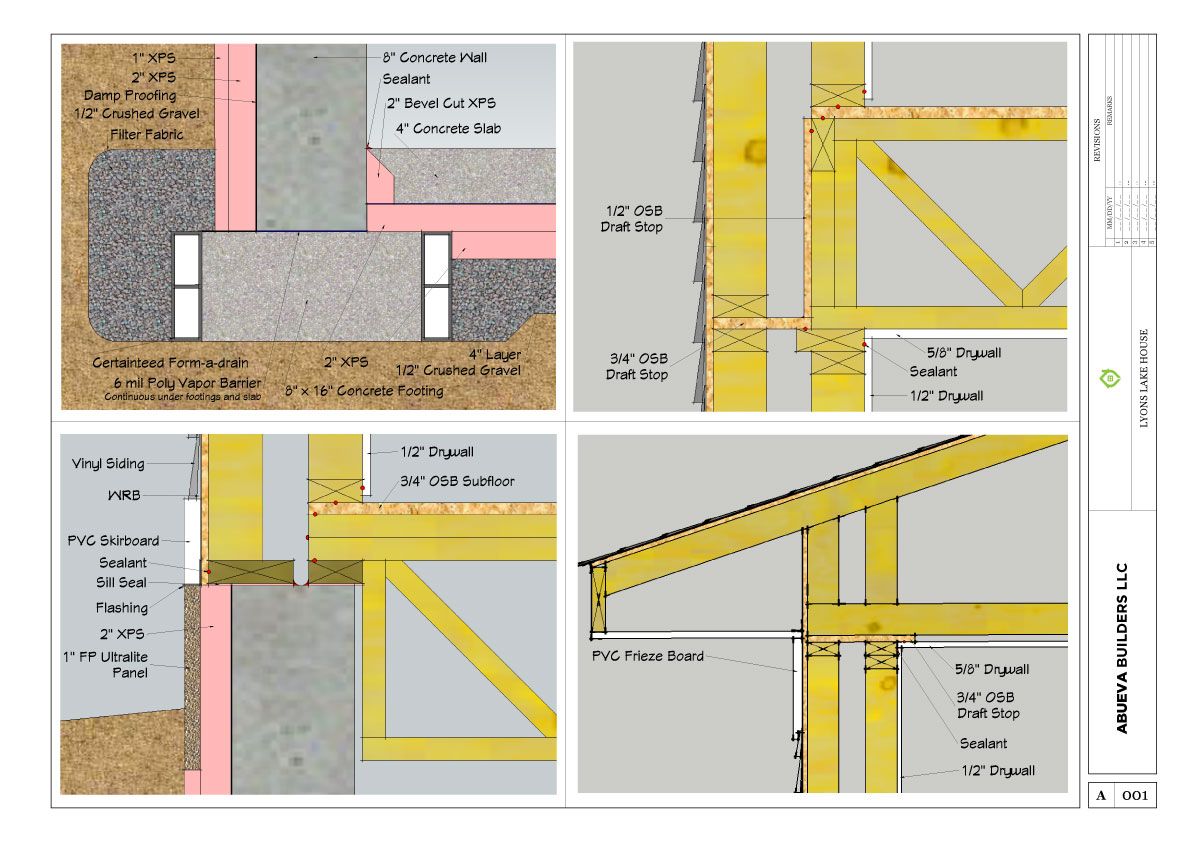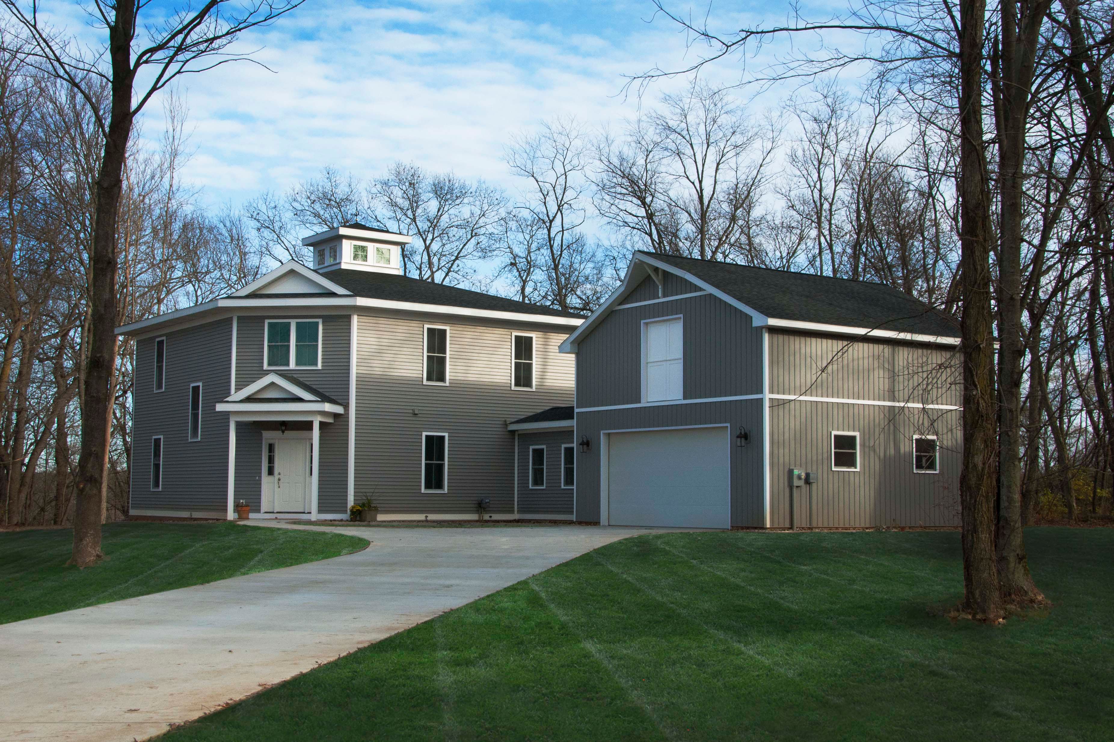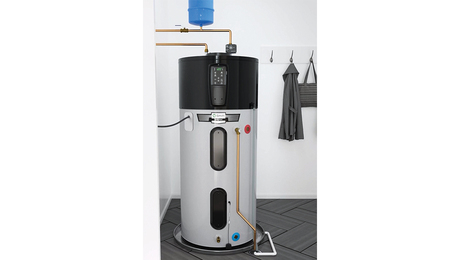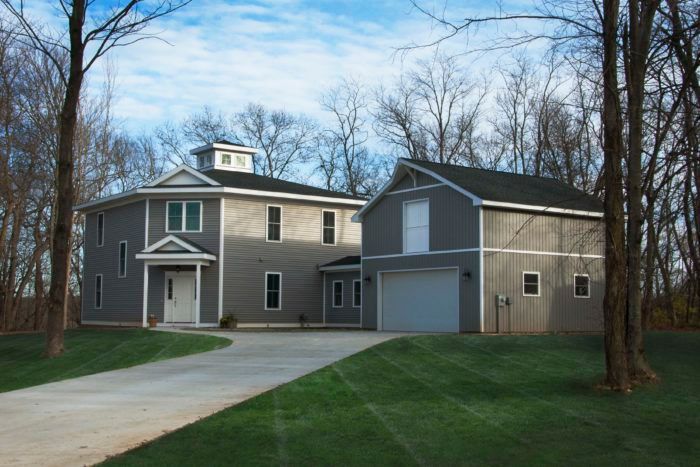
This home incorporates both a passive solar heating design as well as a passive cooling system through the use of a cupola with operable windows. One of the top priorities was energy efficiency. The insulation strategy includes an r-20 basement slab, r-30 below grade walls, r-40 double stud above grade walls and an r-60 roof. This combined with a passive house air tightness (a natural air change rate of 0.04 ACH) resulted in a HERS score of 32. The home is heated entirely by two Mitsubishi mini-split units.
Another top priority was incorporating universal design principles in the accessibility features of the house. This includes a ramped breezeway for entrance to the home, a pre-framed and wired elevator shaft, and doorways and hallways that are wheelchair accessible throughout to name just a few of the features.
Our third priority was to be environmentally conscious. While material choices were important, our methods were equally important as well. The plans were designed around measurements that would be material efficient. Detailed CAD drawings of every aspect of the project allowed us to accurately calculate everything from detailed framing and rough-in drawings to tile and flooring layouts.
Thanks to a diligent recycling effort only 12 cubic yards of waste was taken to the landfill.
Lastly we wanted the home to be affordable. All design choices were made so as to keep the cost of the home around $140 per square foot, the median cost in our area.
