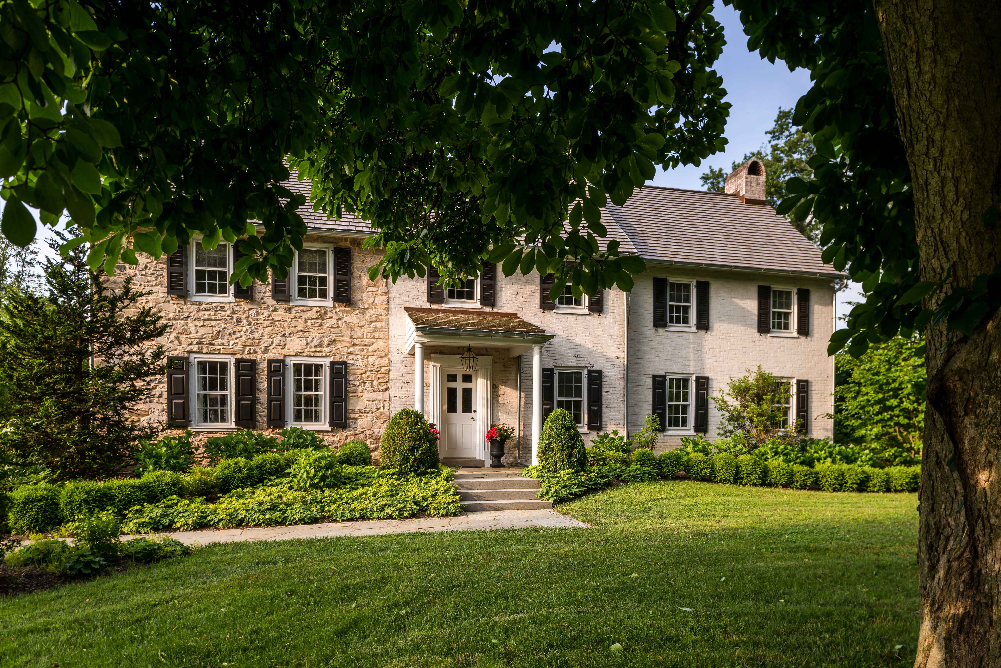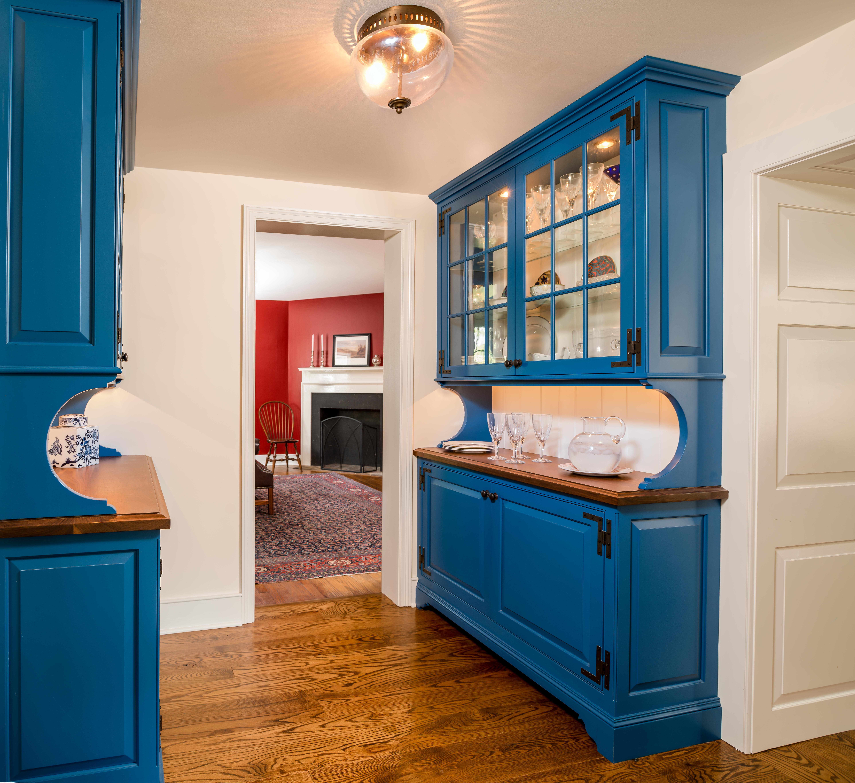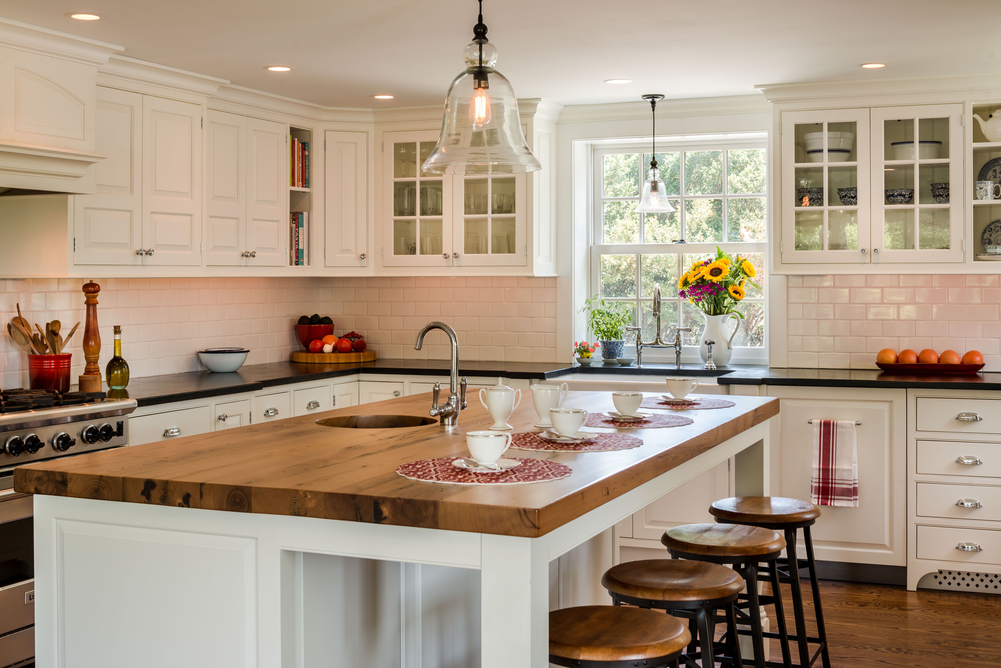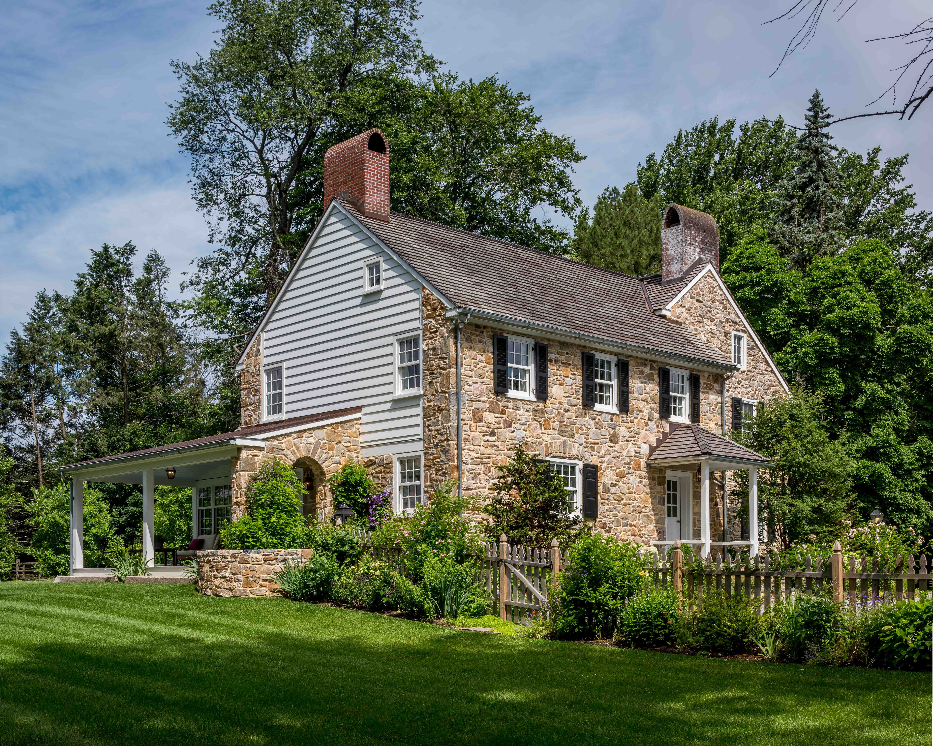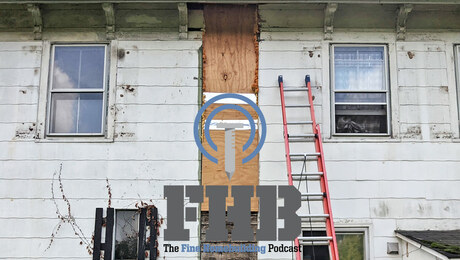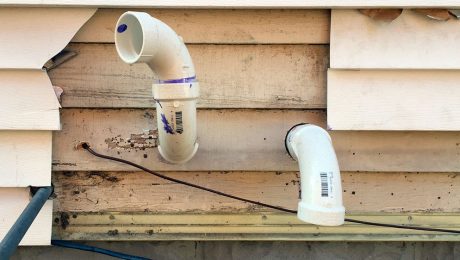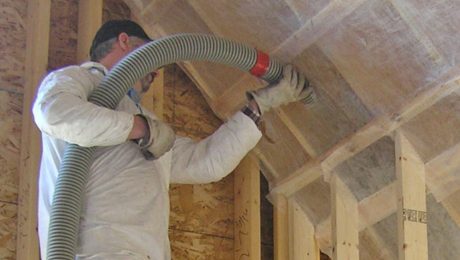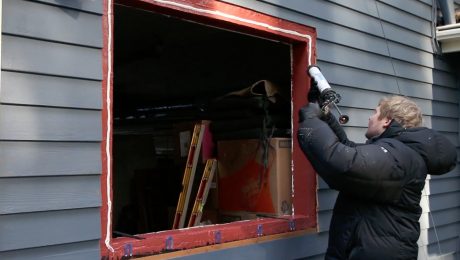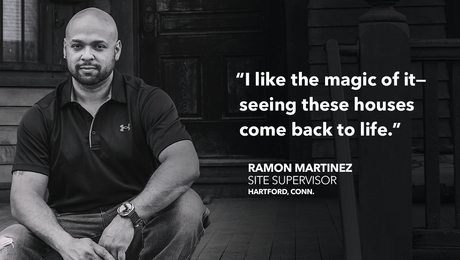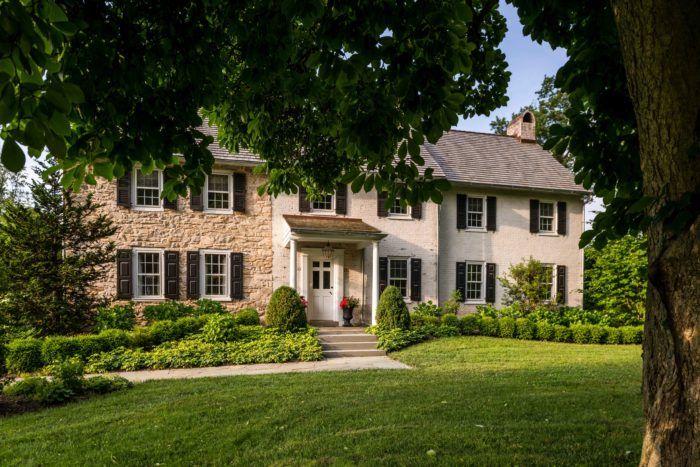
The original two-bay, two-story core middle structure was believed to have been built in the 1720s, originally clapboarded and later veneered with brick and painted white. The core layout followed a plan by Leticia Penn, daughter of William Penn, referred to as “Penn’s Plan” and featuring two rooms front to back with corner fireplaces. The front door is believed to be the original entrance. A new covered porch was added to invite guests to use the front door and experience the original Penn’s Plan. During the 1750s, the east bay (left hand) was made of fieldstone and contained the home’s first indoor kitchen with a walk-in fireplace. In the 1850s, the kitchen was moved to an addition to the back of the east bay. Unfortunately, this addition was in poor condition and therefore had to be demolished. The family decided to renovate the old kitchen as the family room and move the dining room to the new addition in a sun-filled window bay. It was important to connect the dining room to the kitchen for casual family-style dining and entertaining and open, long vistas at the back of the property. During the 1970s the west bay (right hand) was built of brick veneer with the home’s first formal living room with a fireplace and Shaker-style built-ins and a bedroom suite on the second floor. While still retaining the original architectural aesthetic, the home was renovated and expanded to better serve a modern lifestyle. A new, period-appropriate detailed kitchen, master bedroom suite, and second-floor laundry, as well as improved views, sunlight, room for outdoor entertaining, and geothermal heating are among a few of the modern amenities to fit out this home, while the remodel salvaged original door hardware, stones found during demolition, and wood beams reclaimed from properties similar in age. Additional support spaces were incorporated into the renovation such as a new mudroom, a butler’s pantry, and storage solutions. This renovation and sympathetic addition project was built by a team of consummate professionals and craftsmen with a specialty in building and renovating historically-accurate homes to last generations!
