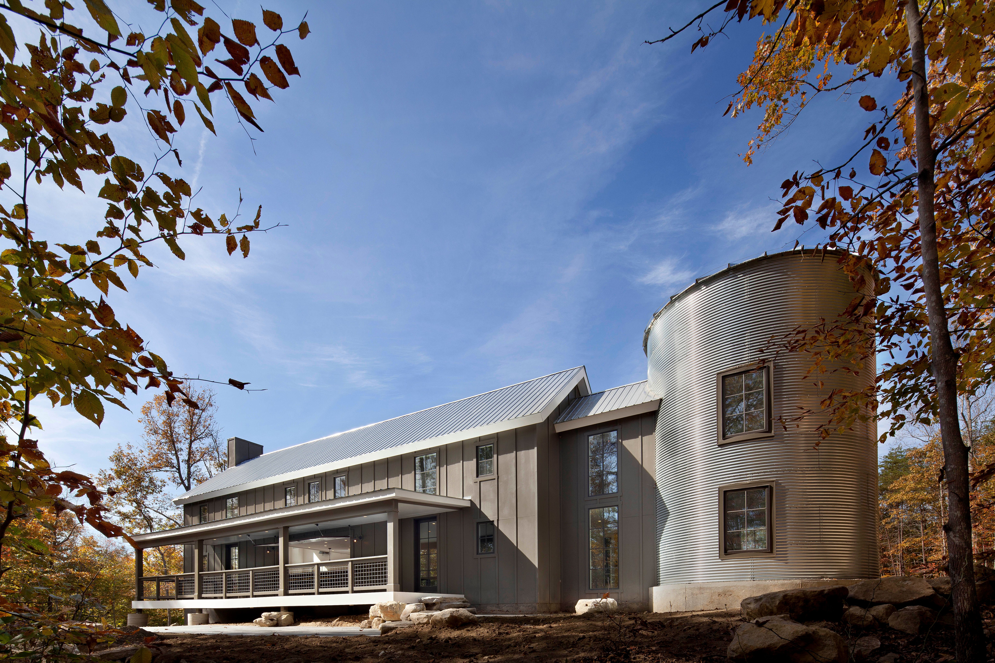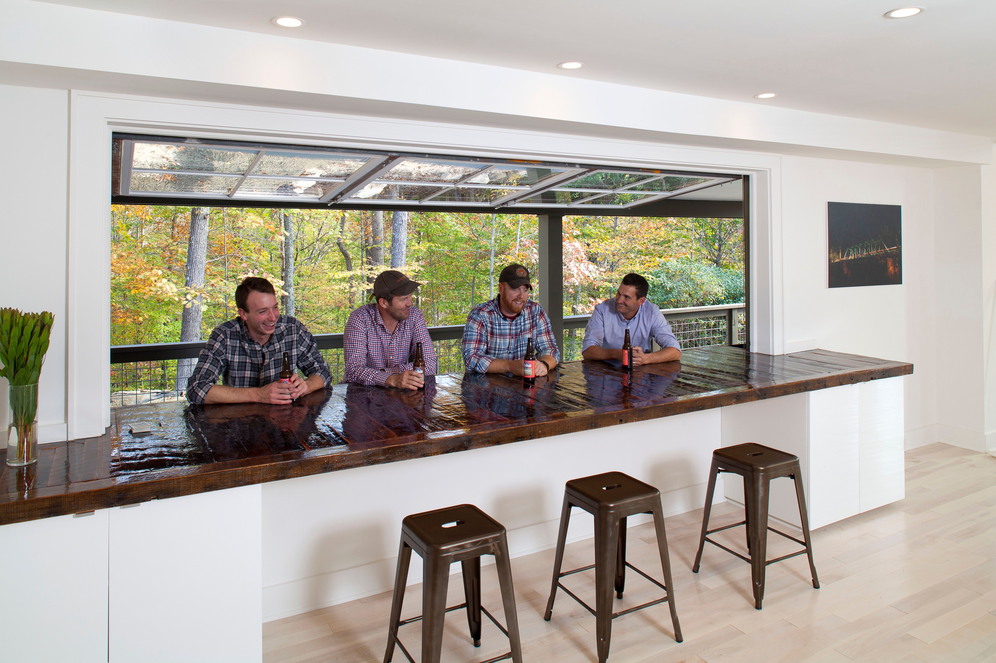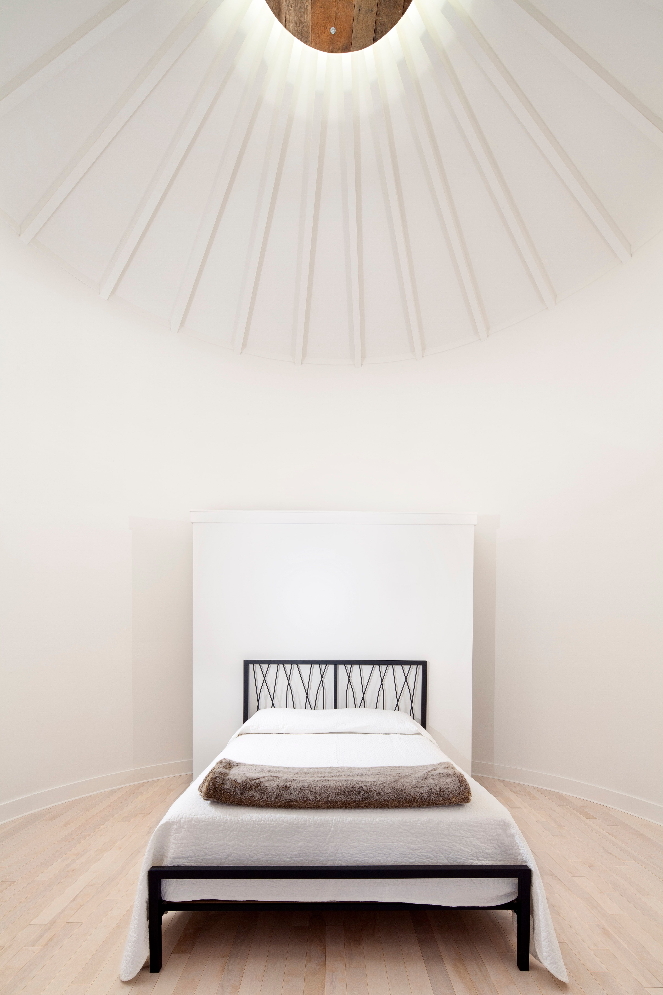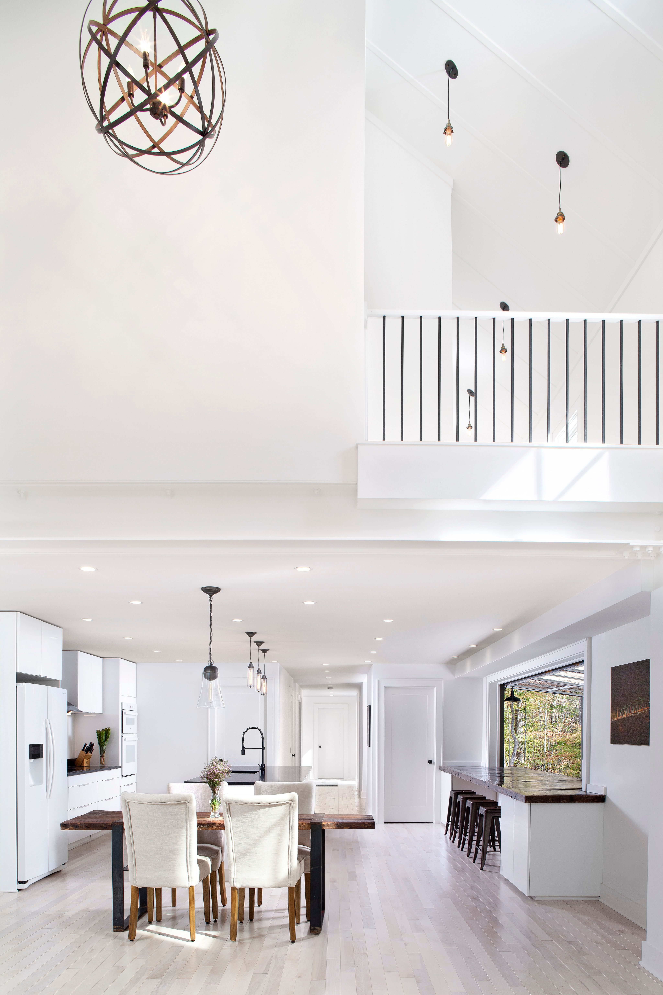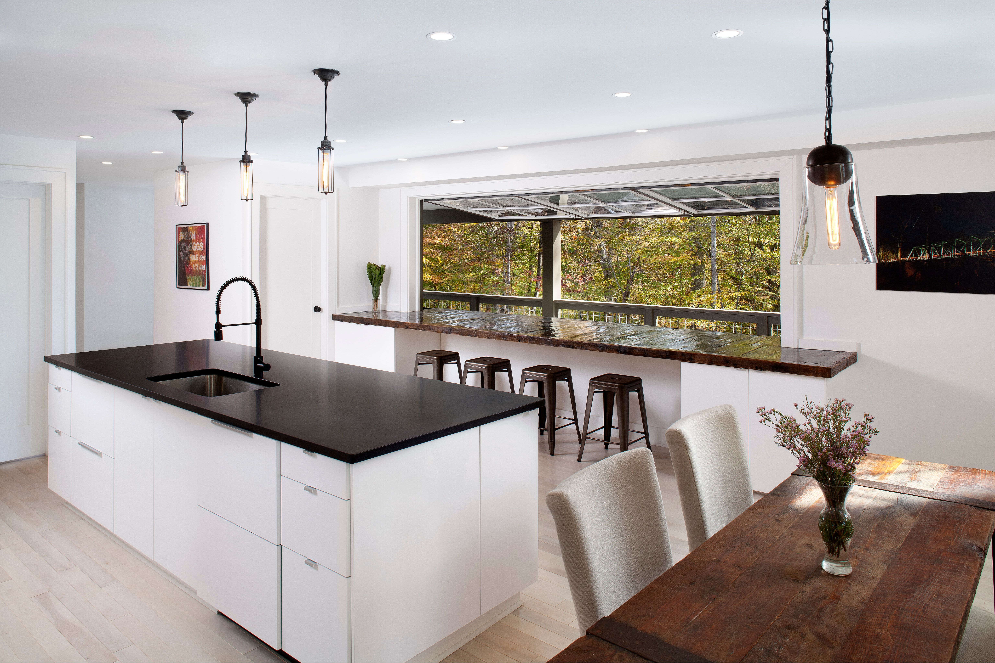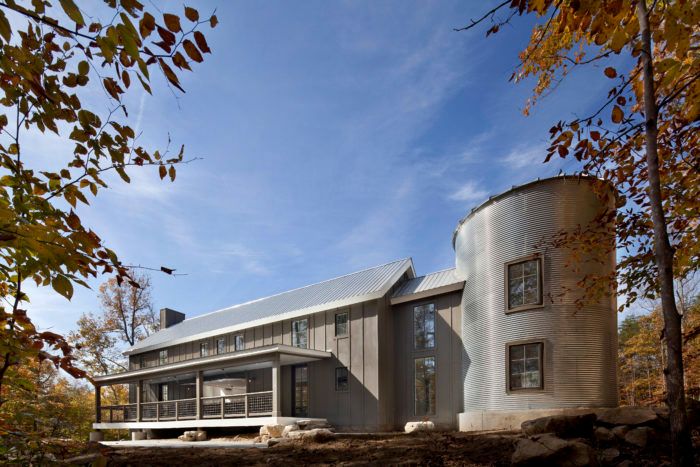
The project is a weekend home for the family and as such needed to be a welcoming and inspiring place to host family and friends in addition to being energy efficient and low maintenance. The main entertaining deck features a 14’ wide window on a counterweight and pulley system that opens to create an indoor/outdoor bar connecting the kitchen to the deck and patio below. A concrete paver system keeps deck maintenance to a minimum, while fiber cement clad SIPs were utilized as the main structure of the farmhouse. The grain silo was insulated with closed cell spray foam giving the home a thermally efficient envelope. The unique circle of the silo creates a healthy tension between nostalgic curved farm lines and more contemporary straight lines and minimalism.
