Farmhouse, Wildflowers, Wetland, and an Urban Setting All Come Together
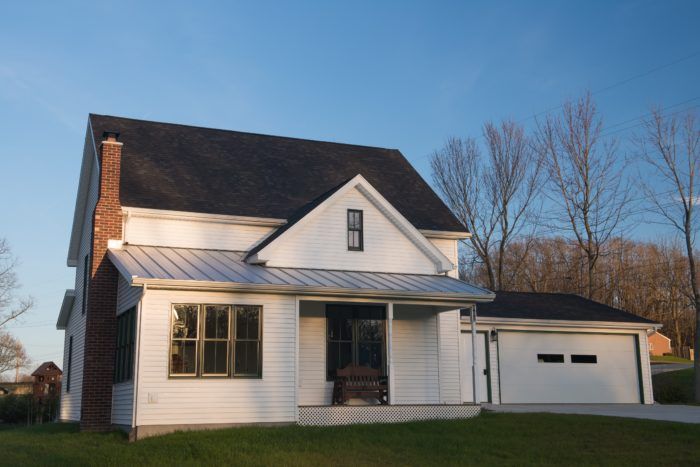
Site placement and orientation Placement of the house on the lot was limited to an area of around 3,000 square feet. The suitable building site was at an elevation where flooding would not be an issue. But soil borings indicated that a conventional footer would not be suitable. Therefore, helical, or screw piles, were required along with larger than normal footers and a specific engineered rebar configuration. Once the house was staked out, the driveway entrance off the street was moved as far as possible away from the house to give the feel of going down a lane to get to the farmhouse, the style my wife and I both wanted to build. The house was oriented to have as much southern sun exposure and provide the best views from inside out. The end result was to rotate the house 15 degrees west of due south. Windows were strategically located to give maximum wintertime sun exposure for passive heat gain; and just as important, to provide a panoramic view of the wetland plants, the wildflower area and the small woods as one moved from window to window. Success of floor plans at meeting homeowner’s needs Universal design, also referred to as barrier-free design, was of prime importance since this would be where we planned to live out our retirement. The openness and sharing of space between the dining room, living room and kitchen made everything easy to move around in a wheelchair. A guest bathroom was easily accessible off the living room and at the same time not directly in the line of sight from the living and dining room. The laundry room was just off the living room but could be hidden with the closing of a pocket door. The master bedroom was only a few steps from the living room and provided extra space for a home office and a sewing or hobby area. Though there is one step up to the front porch in order to enter in through the front door, there is still an entrance without steps from the driveway through the passage door into the garage. Although the second story is in conflict with barrier-free design, it is consistent with the farmhouse style and serves to meet another very important purpose. The second story was designed for a play area for grandchildren and for overnight sleepovers. It also provides some additional storage space. Presently we can still easily navigate to the second floor to watch TV and play with the grandchildren. But, should the time come when the stairs can no longer be climbed, all the essential items are on the first floor. With 1,600 and 800 square feet on the first and second floors respectively, the space is quite comfortable. The number one priority in the design of the kitchen was to maximize space: a large countertop area, large space to maneuver around and as many cabinets as possible. Originally an island was designed to be a part of the kitchen but it was decided to omit it until we would have a better feel of the kitchen after we moved in. Another design consideration was the importance we placed on having a front porch and the traditional vestibule, of which both were essential parts of the traditional farmhouse. Though the front porch was paramount in the presentation of the house to visitors, it also provides functionality: a place to experience the coolness of the evening following a hot summer day, the sounds of nature or the solitude of an ending day, or perhaps the sharing of life with friends and family. In the past the vestibule was a place where visitors were welcomed to come out of the cold winter air into a warmer but usually unheated space. Today we would characterize this as an air-lock room to minimize the rush of cold air into the heated part of the house. It was a place to shake off the snow and remove boots and coats. But it could also serve as a three season room, a place to visit on spring, summer and fall evenings or a place to escape the summertime evening mosquitoes and feel the breeze through the screened windows. An added feature to this home design was the placement of a small wood burning stove in the vestibule. It can be fired up on a cold snowy night or on a leisurely spent Sunday afternoon. The stove also provided a reason to build a traditional red brick chimney to add authenticity to the farmhouse design. Energy-efficiency When it came to energy efficiency, the design effort focused on the optimization of minimizing energy consumption while maximizing the return on investment. The decisions that were made always took this optimization seriously. The result was to design for: 1) maximum insulation, 2) minimal air infiltration, 3) high efficiency HVAC equipment, (4) and utilizing passive energy saving approaches, all with the idea that none of these could be done without moving towards maximizing the return on investment. The following summarizes the methods used. 1. Make use of a double 2×4 wall design with a 1 inch space between the two walls to break any direct heat transfer through framing structure. Densely packed cellulose make up the insulation in the 8 inch exterior wall, being blown in through holes in the installed drywall. Cellulose was blown into the attic with a resulting R-60. The crawl space wall was insulated to an R-20 by securing two, 2 inch foam boards to the interior side of the wall. The underside of the crawl space concrete floor was insulated with 1 inch foam board for an R-5 value. The crawl space was kept as a conditioned space to maintain proper humidity and temperature so that the first floor was at room temperature. 2. Air leakage was reduced by sealing around windows and door frames with minimal expansion foam. The box sills were sprayed with foam to a thickness of 2 inches and then filled with R-19 fiberglass batts. Foam was also sprayed to an inch thick on the interior surface of the exterior OSB subsiding to reduce air infiltration and to prevent any possible condensation from forming directly on the OSB. 3. HVAC equipment and appliances were chosen to minimize energy consumption, but not without considering cost relative to return on investment. 4. Passive means of reducing energy consumption included a large number of windows facing south for reducing heating costs and summer cooling was obtained through simple stack effect by opening windows in the evening on the first and second floors. 5. An on demand high efficiency electric water heater provided hot water at a constant temperature while only consuming energy hot water was being used. An energy audit was performed by an independent energy diagnostic company and the results were: An air exchange per hour of 0.1 at 50 Pascals A HERS rating of 42 A 5 stars plus rating was obtaining using the uniform energy rating system. A heat recovery ventilation (HRV) system was installed to maintain good air quality. It is interesting to note that the HRV unit had not yet been installed during the first cold month of the heating season. During that time there was condensation occurring on the windows and the inside humidity ranged between 40 and 50 percent. Once the HRV was operable the condensation disappeared and the humidity range was between 30 and 35 percent throughout the rest of the heating system. Style-appropriate details and quality of craftsmanship The traditional farmhouse design style is exemplified certain prominent features and by holding true to the simplicity of both the exterior and interior of the house. The exterior of farmhouses typically offered few nonessential building elements beyond what was needed for shelter. This is not to say that attractiveness cannot be realized through simple design when the identifiable exterior features of a farmhouse are implemented. The following lists the key design features we stood by: 1. Adhering to a window height-to-width ratio of 2.5; utilizing equally sized window lites with replicated chamfer muntins on both the exterior and interior glass; and, placing windows in the attic on the gable ends. 2. Creating the appearance of multiple additions, that evolved as family size and income increased, by extending the structure beyond the initial footprint; changing the roofing material from asphalt to standing seam over these “additions”; using a steeper roof pitch (8:12) for the second story, contrasted with 4:12 pitch for first floor areas not beneath the second floor . 3. Inclusion of design features that in the past were closely connected to the farm family lifestyle; namely, a front porch for visiting and where evenings could be spent to escape the summer heat; an enclosed porch, vestibule, filled with windows where the front porch activities could be extended into spring and fall; simple white siding that spoke of an economic level just above the bare unpainted clapboard; and a splurge of a color, green in this case, for window sashes and muntins. The interior was also kept simple but attractive and eye catching. Kitchen cabinets were painted a shade of yellow and gold that was often seen in farmhouses and cabinet doors were simple Shaker style. The living room and master bedroom floors have a rustic wood look and the vestibule floor is oak. The flooring in the bathrooms and kitchen made use of black and white tile. Interior doors, baseboard and window and door trim were painted white. Trim consisted of 3/4 inch poplar wood with only a slight rounded edge, except for two cases. A bit of extra style and craftsmanship shows up in the rounded top edge of the mopboard and the decorative crown molding at the top of the 6 inch casing above the windows and doors. Window treatments are only used in the bathroom and master bedroom, yet the simple lines of the bare windows and extra deep frames demonstrates a simple elegance; looking through the windows seems to transcend one back to a simpler time.
Fine Homebuilding Recommended Products
Fine Homebuilding receives a commission for items purchased through links on this site, including Amazon Associates and other affiliate advertising programs.

Anchor Bolt Marker

Original Speed Square

Smart String Line
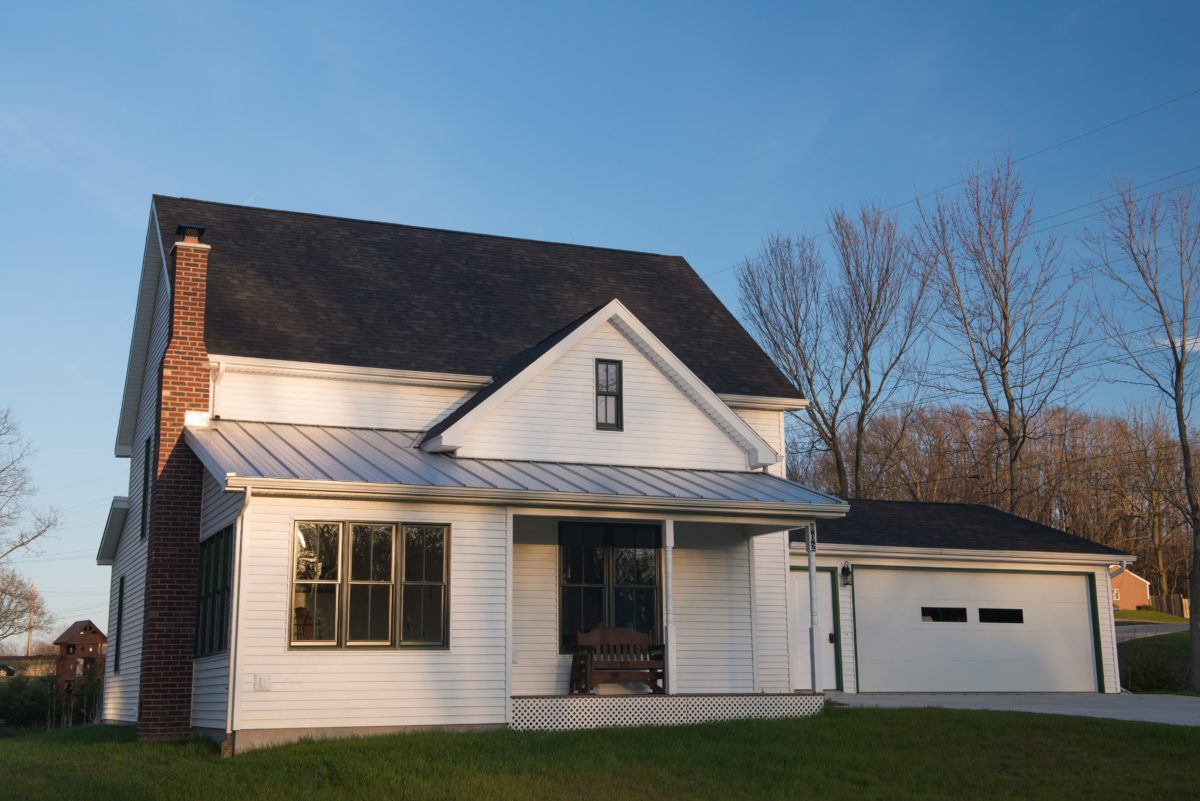
Front View









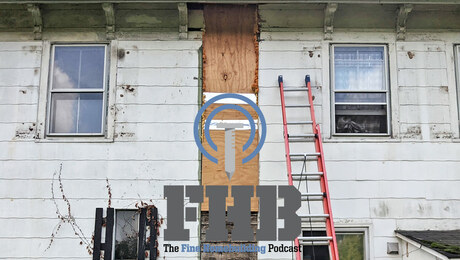
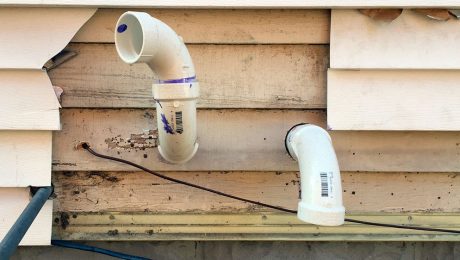
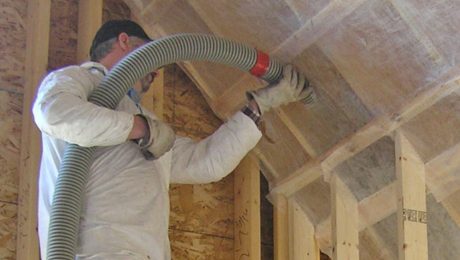
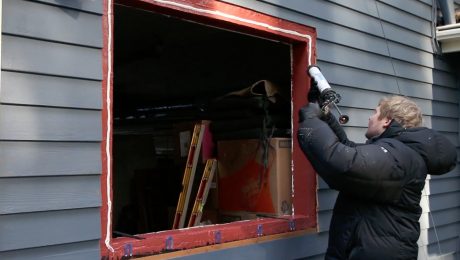
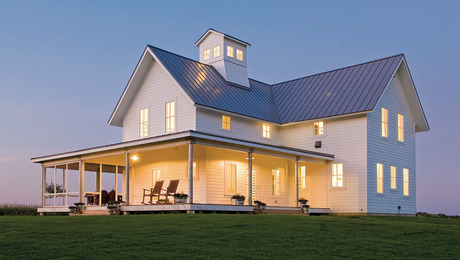










View Comments
Same here, I and my wife had shifted to our new farmhouse in Los Angeles. Last week we had moved to our new home, I had hired the auto transport services of We Will Transport It (http://www.wewilltransportit.com/car-transport-los-angeles/) to move our car to our new place in Los Angeles and a moving van to shift all our utilities, furniture and so on. After shifting to our new farmhouse everything feels very strange, the utilities have not been set up yet, we are still figuring out how to get around, and we had met the new neighbors and they are good.