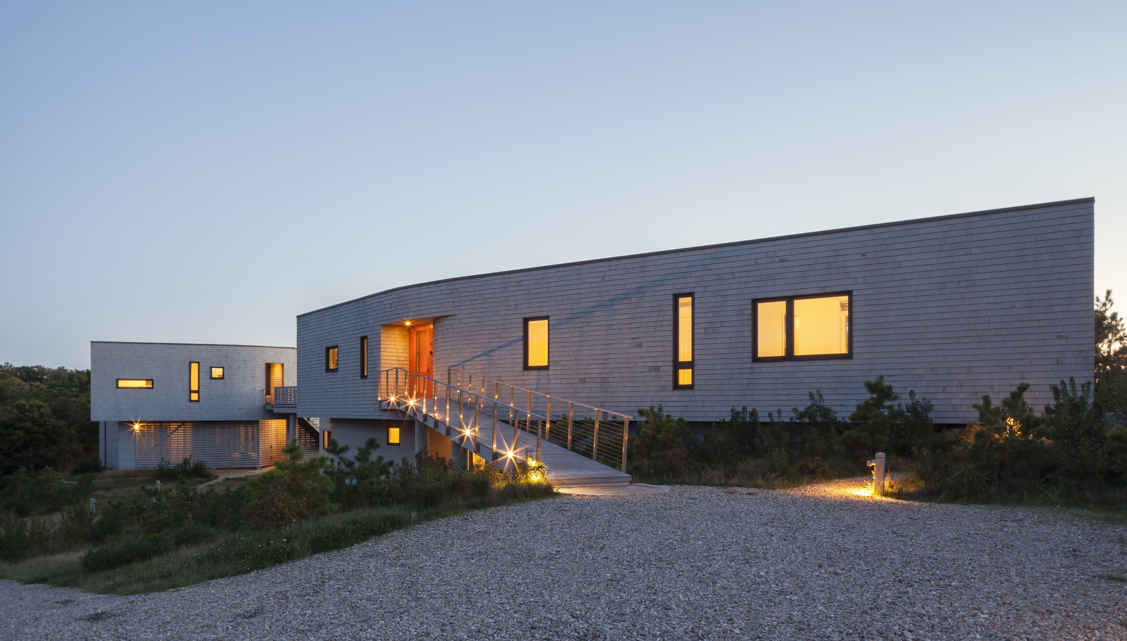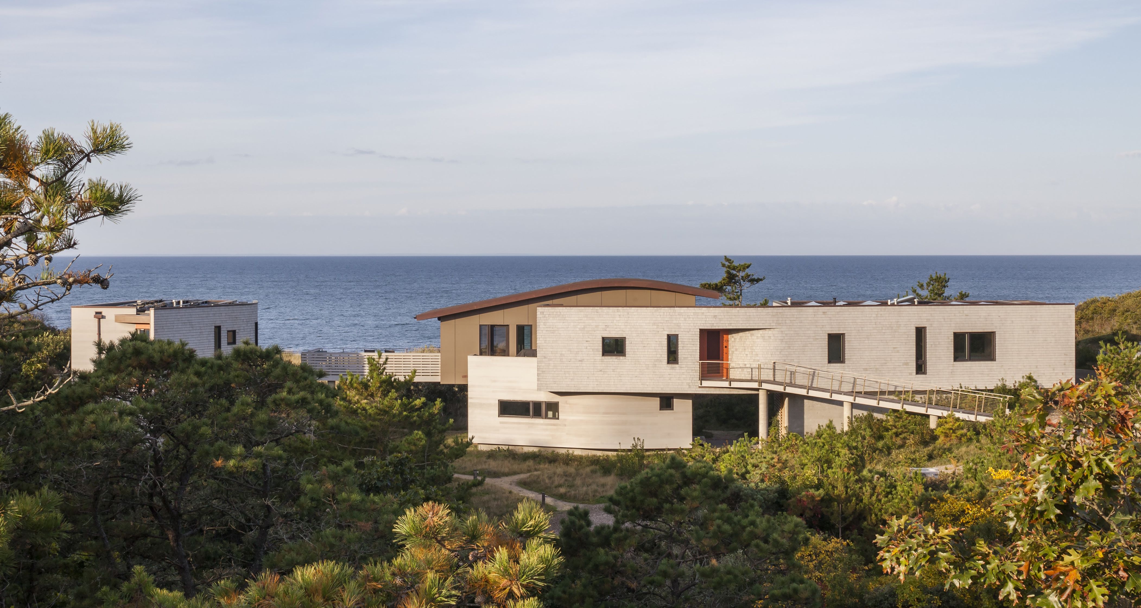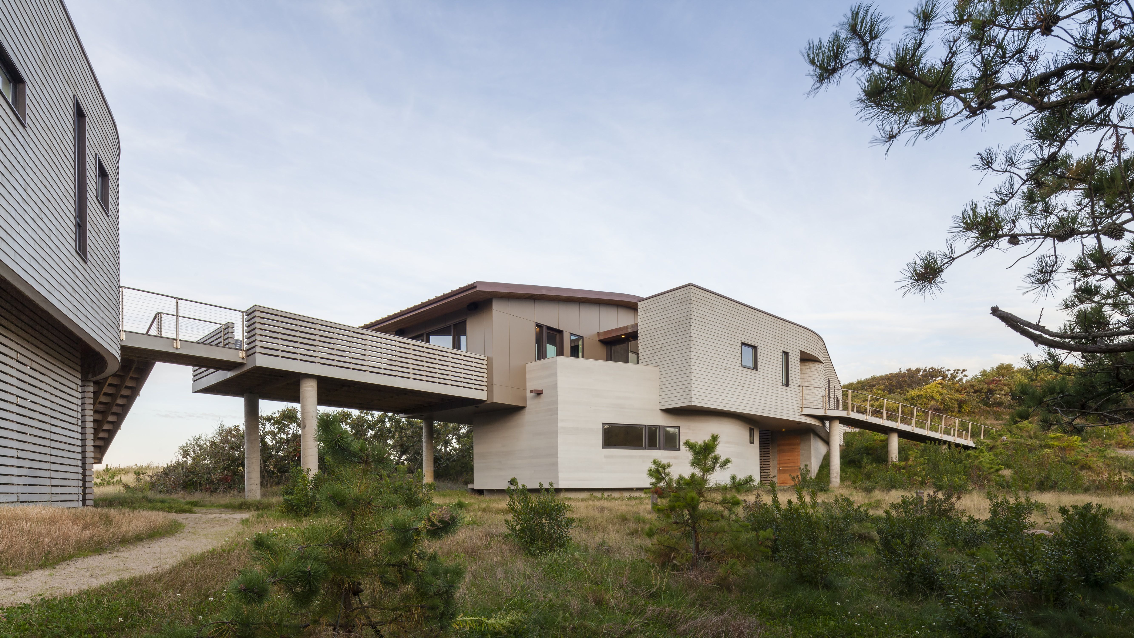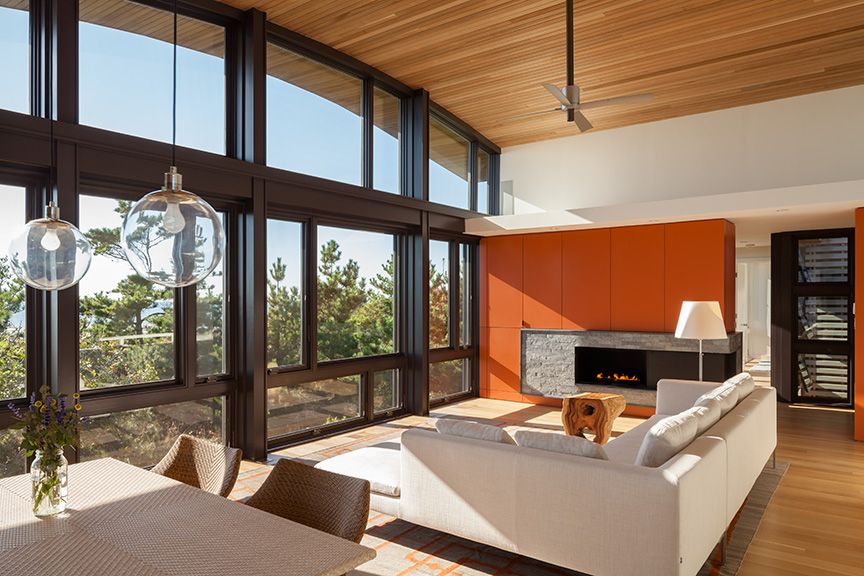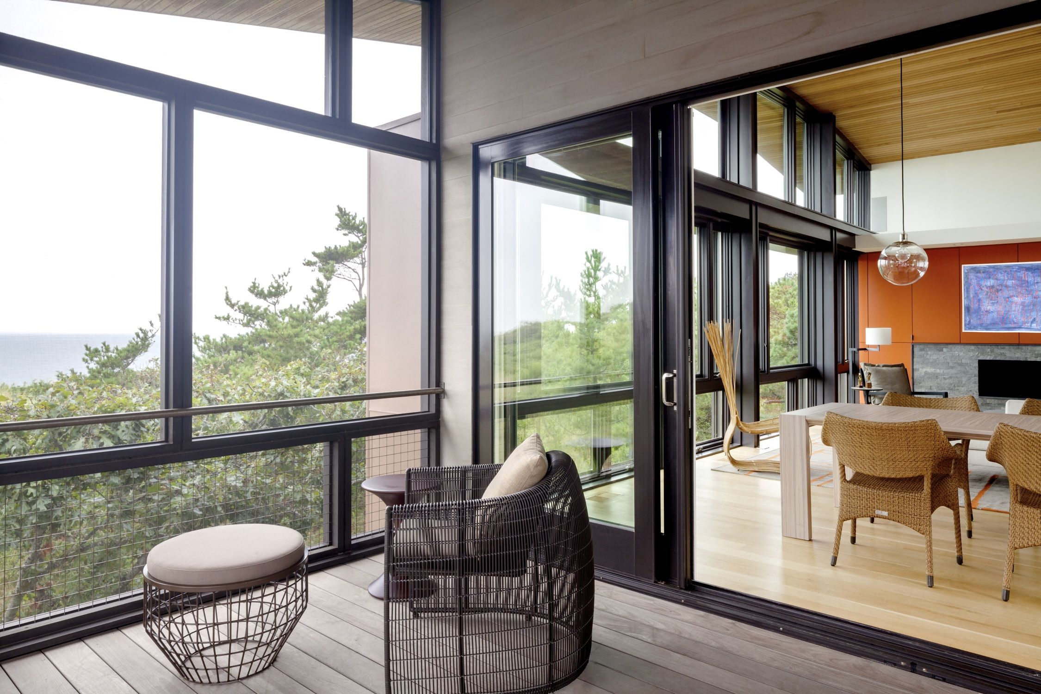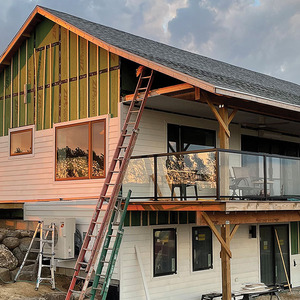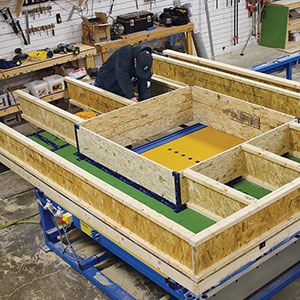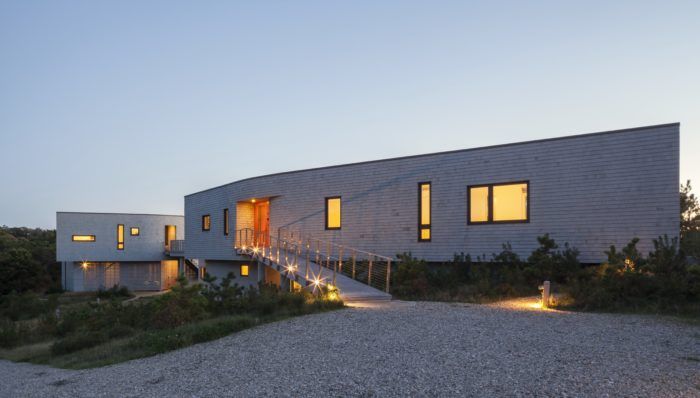
It was critical that the house fit into its fragile site seamlessly. Its form curves and shifts softly with the topography and over time the new native and drought resistant landscaping will grow back tight to the house as if both had always been one.
The main house is a collage of overlapping, cantilevered planes and volumes that culminate in a living space defined by an asymmetrically arcing roof. Entry to the house is via a ramp through what will become a thicket of native pines, then through arcing shingled planes. The inland side of the house is tucked into the landscape and is composed of shingled planes that float above the ground and contain bedrooms, bathrooms, and the kitchen, and lower volumes of cedar boards that enclose bedrooms and a gathering space for teenage sons. On the Cape Cod Bay side, the house opens up through walls of glass to endless water views and heavenly sea breezes.
Separated from the main house by a screen porch and contiguous deck, is a separate art / studio that floats fourteen feet above the ground. Inside is a single loft space as well as a full bath, and below is an open-air art studio and boat storage, behind walls of wood slats and matching barn doors.
The house is designed to achieve net zero status by combining high efficiency HVAC equipment and an 11 kW rooftop photo voltaic system, heat recovery systems, tank-less water heaters, and energy efficient appliances and products with low ecological footprint.
Fine Homebuilding Recommended Products
Fine Homebuilding receives a commission for items purchased through links on this site, including Amazon Associates and other affiliate advertising programs.

100-ft. Tape Measure

Original Speed Square

Plate Level
